Idées déco de salons avec un téléviseur dissimulé et poutres apparentes
Trier par :
Budget
Trier par:Populaires du jour
21 - 40 sur 191 photos
1 sur 3

Remote luxury living on the spectacular island of Cortes, this main living, lounge, dining, and kitchen is an open concept with tall ceilings and expansive glass to allow all those gorgeous coastal views and natural light to flood the space. Particular attention was focused on high end textiles furniture, feature lighting, and cozy area carpets.
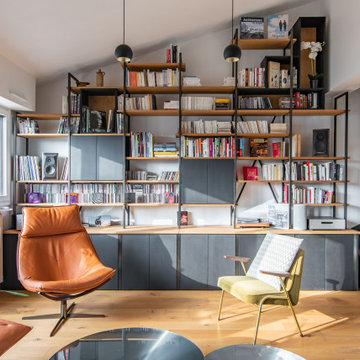
Inspiration pour un salon urbain de taille moyenne et ouvert avec une bibliothèque ou un coin lecture, un mur blanc, parquet clair, aucune cheminée, un téléviseur dissimulé, un sol marron, poutres apparentes et un plafond cathédrale.

Nice 2-story living room filled with natural light
Cette image montre un grand salon rustique ouvert avec une bibliothèque ou un coin lecture, un mur blanc, un sol en bois brun, une cheminée standard, un manteau de cheminée en plâtre, un téléviseur dissimulé, un sol marron et poutres apparentes.
Cette image montre un grand salon rustique ouvert avec une bibliothèque ou un coin lecture, un mur blanc, un sol en bois brun, une cheminée standard, un manteau de cheminée en plâtre, un téléviseur dissimulé, un sol marron et poutres apparentes.
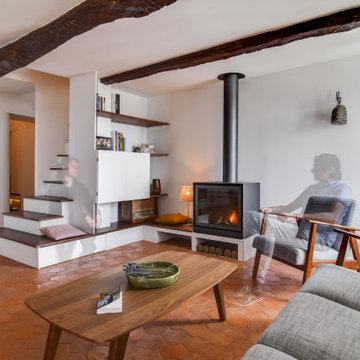
Inspiration pour un salon blanc et bois rustique de taille moyenne et ouvert avec une bibliothèque ou un coin lecture, un mur blanc, tomettes au sol, un poêle à bois, un téléviseur dissimulé, un sol orange, poutres apparentes et un escalier.
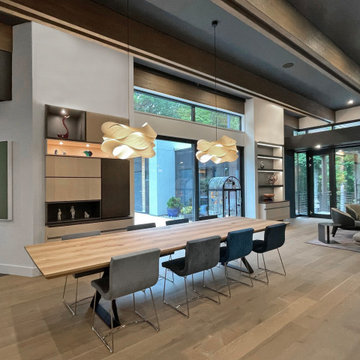
Modern open plan living room with custom cabinetry and furnishings by Ligne Roset, and custom rugs by Modern Rug Company
Inspiration pour un grand salon minimaliste ouvert avec un mur gris, parquet clair, aucune cheminée, un téléviseur dissimulé et poutres apparentes.
Inspiration pour un grand salon minimaliste ouvert avec un mur gris, parquet clair, aucune cheminée, un téléviseur dissimulé et poutres apparentes.
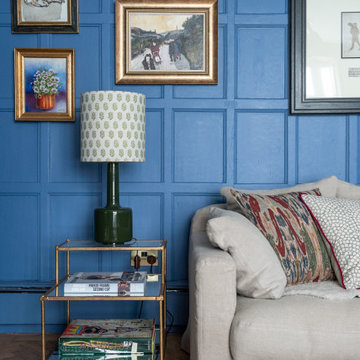
A dark living room was transformed into a cosy and inviting relaxing living room. The wooden panels were painted with the client's favourite colour and display their favourite pieces of art. The colour was inspired by the original Delft blue tiles of the fireplace.
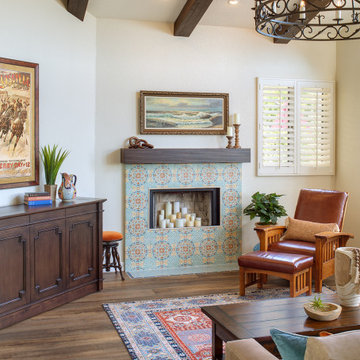
This living room was completely transformed into a new space with the removal of the existing fireplace surround. We hand selected the colors to be used on the tiles to create a cohesive look from the kitchen to the family room. Faux beams and an amazing chandelier give this home a more Mediterranean feel.
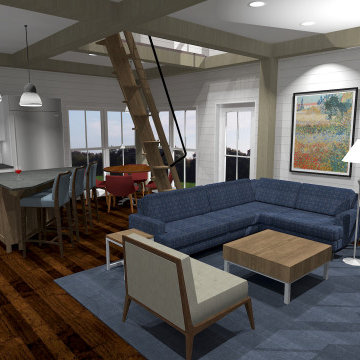
View to living room lounge area
Inspiration pour un petit salon rustique ouvert avec un mur blanc, parquet foncé, un poêle à bois, un manteau de cheminée en pierre, un téléviseur dissimulé, un sol marron, poutres apparentes et du lambris de bois.
Inspiration pour un petit salon rustique ouvert avec un mur blanc, parquet foncé, un poêle à bois, un manteau de cheminée en pierre, un téléviseur dissimulé, un sol marron, poutres apparentes et du lambris de bois.
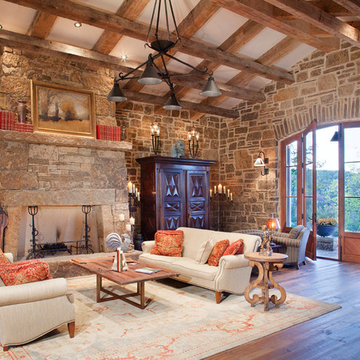
Aménagement d'un grand salon montagne fermé avec une salle de réception, parquet foncé, un mur beige, une cheminée standard, un manteau de cheminée en pierre, un téléviseur dissimulé, un sol multicolore, un mur en pierre, un plafond cathédrale et poutres apparentes.
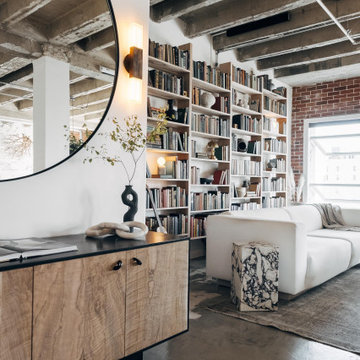
Exemple d'un salon mansardé ou avec mezzanine industriel de taille moyenne avec un mur blanc, sol en béton ciré, aucune cheminée, un téléviseur dissimulé, un sol gris, poutres apparentes et un mur en parement de brique.
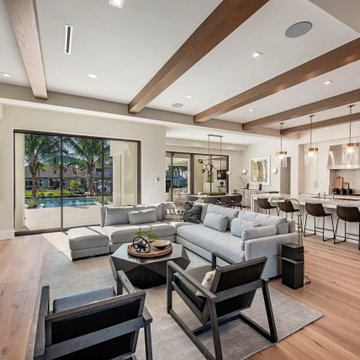
Idée de décoration pour un très grand salon marin ouvert avec un sol en bois brun, une cheminée ribbon, un téléviseur dissimulé, un sol marron et poutres apparentes.

Réalisation d'un salon mansardé ou avec mezzanine tradition avec un mur beige, un sol en bois brun, une cheminée standard, un manteau de cheminée en pierre de parement, un téléviseur dissimulé, un sol marron et poutres apparentes.
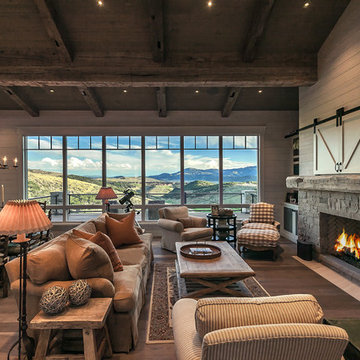
The great room in this home offers a comfortable area to relax, eat, and gather. With views, easy access to the outdoor porch, and a stone surround fireplace, it's easy to see how this central hub of the home draws family and friends together.
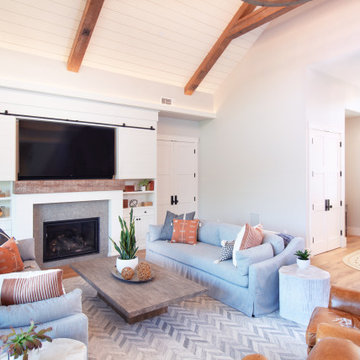
Exemple d'un salon nature ouvert avec un mur blanc, parquet clair, une cheminée standard, un téléviseur dissimulé, un sol beige, poutres apparentes, un plafond en lambris de bois et un plafond voûté.
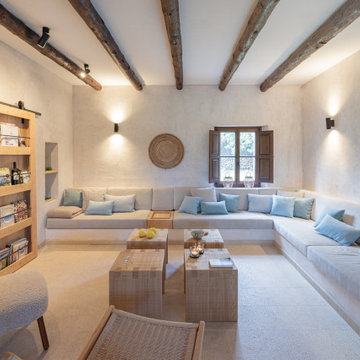
Wunderschönes offenes Wohnzimmer mit verstecktem TV.
Idées déco pour un grand salon méditerranéen ouvert avec un mur beige, un sol en travertin, un téléviseur dissimulé, un sol beige et poutres apparentes.
Idées déco pour un grand salon méditerranéen ouvert avec un mur beige, un sol en travertin, un téléviseur dissimulé, un sol beige et poutres apparentes.
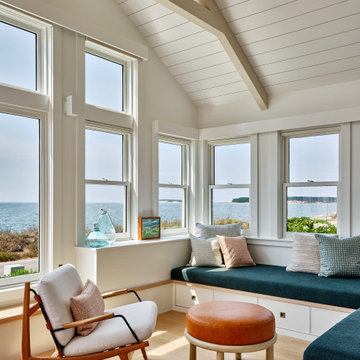
A thoughtful collaboration brought this getaway home to realization. It started with our client’s desire to create a special gift to themselves, in the form of a retreat. We worked with a special team of design and construction experts to create a welcoming waterfront cottage to the family and all those who visit. Capturing views of the water, the home is comprised of curated spaces to gather, both inside and out, for our clients and their family and friends to enjoy.
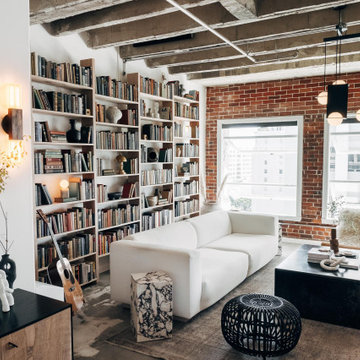
Cette photo montre un salon mansardé ou avec mezzanine industriel de taille moyenne avec un mur blanc, sol en béton ciré, aucune cheminée, un téléviseur dissimulé, un sol gris, poutres apparentes et un mur en parement de brique.
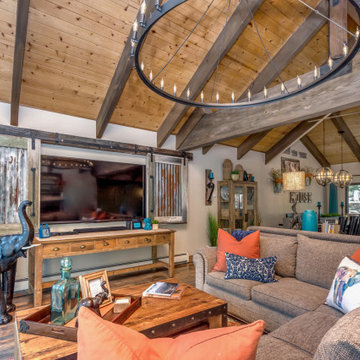
Exemple d'un salon montagne ouvert avec un mur blanc, parquet foncé, un téléviseur dissimulé, un sol marron, poutres apparentes, un plafond voûté et un plafond en bois.
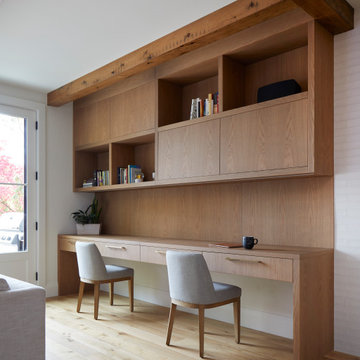
Perched above High Park, this family home is a crisp and clean breath of fresh air! Lovingly designed by the homeowner to evoke a warm and inviting country feel, the interior of this home required a full renovation from the basement right up to the third floor with rooftop deck. Upon arriving, you are greeted with a generous entry and elegant dining space, complemented by a sitting area, wrapped in a bay window.
Central to the success of this home is a welcoming oak/white kitchen and living space facing the backyard. The windows across the back of the house shower the main floor in daylight, while the use of oak beams adds to the impact. Throughout the house, floor to ceiling millwork serves to keep all spaces open and enhance flow from one room to another.
The use of clever millwork continues on the second floor with the highly functional laundry room and customized closets for the children’s bedrooms. The third floor includes extensive millwork, a wood-clad master bedroom wall and an elegant ensuite. A walk out rooftop deck overlooking the backyard and canopy of trees complements the space. Design elements include the use of white, black, wood and warm metals. Brass accents are used on the interior, while a copper eaves serves to elevate the exterior finishes.
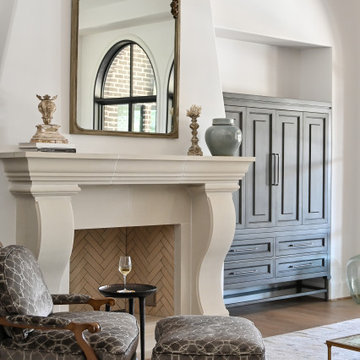
The great room is framed by custom wood beams, and has a grand view looking out onto the backyard pool and living area.
The large iron doors and windows allow for natural light to pour in, highlighting the stone fireplace, luxurious fabrics, and custom-built bookcases.
Idées déco de salons avec un téléviseur dissimulé et poutres apparentes
2