Idées déco de salons avec un téléviseur dissimulé et poutres apparentes
Trier par :
Budget
Trier par:Populaires du jour
41 - 60 sur 191 photos
1 sur 3
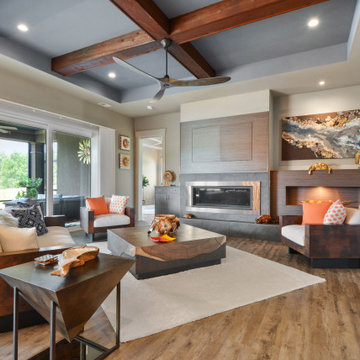
Idées déco pour un salon bord de mer avec un mur blanc, un sol en bois brun, un téléviseur dissimulé, un sol marron, poutres apparentes et un plafond décaissé.
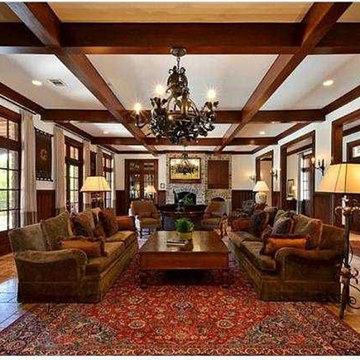
Large Great Room between entry hallway and stone arched patio shows Old World charm and expansive living space. This was the original owner's decor before being redecorated.
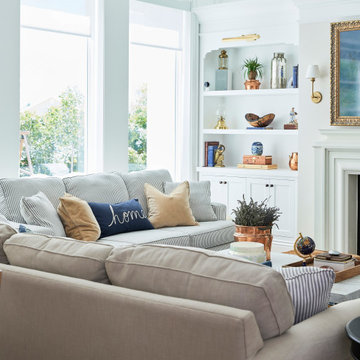
Idée de décoration pour un grand salon tradition ouvert avec un mur blanc, parquet clair, une cheminée standard, un manteau de cheminée en béton, un téléviseur dissimulé, poutres apparentes et du lambris.
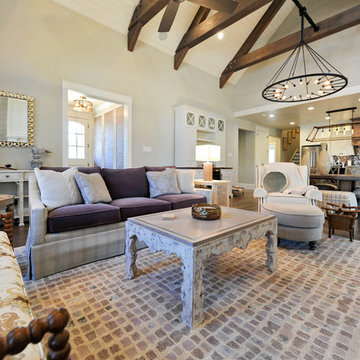
Aménagement d'un salon classique ouvert avec une cheminée standard, un manteau de cheminée en bois, un téléviseur dissimulé et poutres apparentes.

open living room and discotheque
Cette photo montre un salon industriel de taille moyenne et ouvert avec une salle de musique, un mur blanc, parquet clair, une cheminée standard, un téléviseur dissimulé, poutres apparentes et un mur en parement de brique.
Cette photo montre un salon industriel de taille moyenne et ouvert avec une salle de musique, un mur blanc, parquet clair, une cheminée standard, un téléviseur dissimulé, poutres apparentes et un mur en parement de brique.
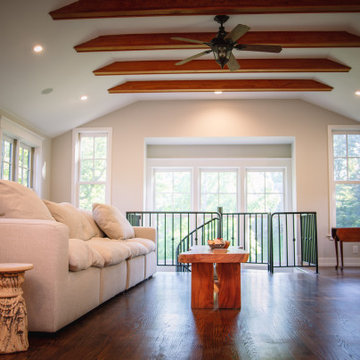
Aménagement d'un très grand salon mansardé ou avec mezzanine campagne avec une bibliothèque ou un coin lecture, un mur blanc, parquet foncé, une cheminée standard, un manteau de cheminée en pierre, un téléviseur dissimulé, un sol marron et poutres apparentes.
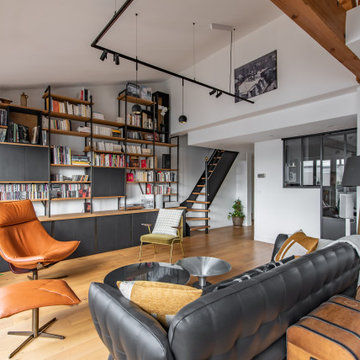
Exemple d'un salon industriel de taille moyenne et ouvert avec une bibliothèque ou un coin lecture, un mur blanc, parquet clair, aucune cheminée, un téléviseur dissimulé, un sol marron, poutres apparentes et un plafond cathédrale.
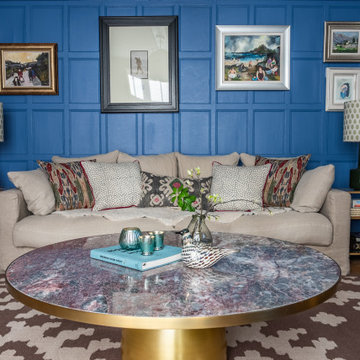
A dark living room was transformed into a cosy and inviting relaxing living room. The wooden panels were painted with the client's favourite colour and display their favourite pieces of art. The colour was inspired by the original Delft blue tiles of the fireplace.
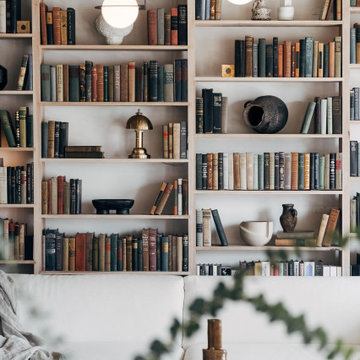
Inspiration pour un salon mansardé ou avec mezzanine urbain de taille moyenne avec sol en béton ciré, aucune cheminée, un téléviseur dissimulé, un sol gris, poutres apparentes, une bibliothèque ou un coin lecture et un mur blanc.
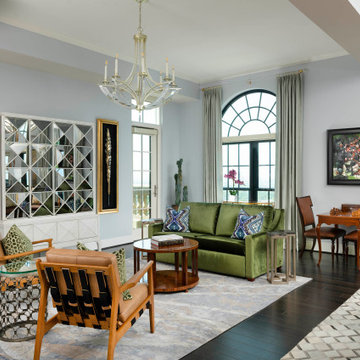
Réalisation d'un grand salon ouvert avec un mur gris, un sol en vinyl, un téléviseur dissimulé, un sol marron et poutres apparentes.
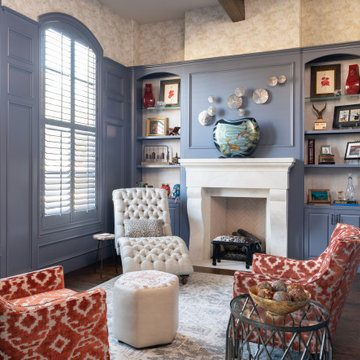
This study is playful, multi-functional, and eclectic in design. The custom-painted built-ins complement the orange patterned accent chairs and jolt color into the space. The furnishings and accessories play off one another and allow for many patterns and textures. Visit our interior designers & home designer Dallas website for more details >>> https://dkorhome.com/project/modern-asian-inspired-interior-design/
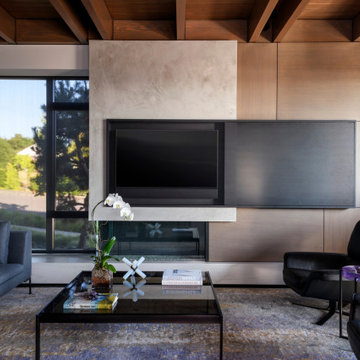
Sliding panel reveals the television above the fireplace.
Cette image montre un salon minimaliste de taille moyenne avec un manteau de cheminée en plâtre, un téléviseur dissimulé, un sol marron et poutres apparentes.
Cette image montre un salon minimaliste de taille moyenne avec un manteau de cheminée en plâtre, un téléviseur dissimulé, un sol marron et poutres apparentes.
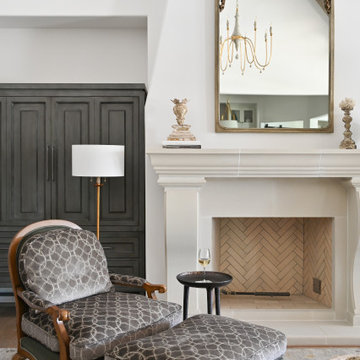
The great room is framed by custom wood beams, and has a grand view looking out onto the backyard pool and living area.
The large iron doors and windows allow for natural light to pour in, highlighting the stone fireplace, luxurious fabrics, and custom-built bookcases.
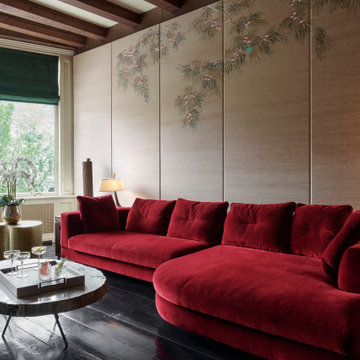
Idées déco pour un salon moderne de taille moyenne et fermé avec un mur beige, parquet foncé, une cheminée standard, un manteau de cheminée en pierre, un téléviseur dissimulé, un sol marron, poutres apparentes et du lambris.
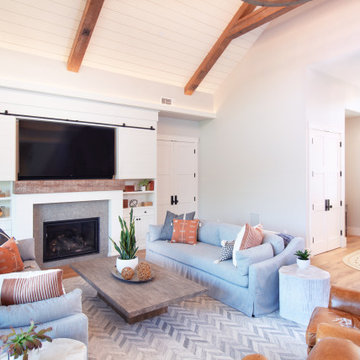
Exemple d'un salon nature ouvert avec un mur blanc, parquet clair, une cheminée standard, un téléviseur dissimulé, un sol beige, poutres apparentes, un plafond en lambris de bois et un plafond voûté.
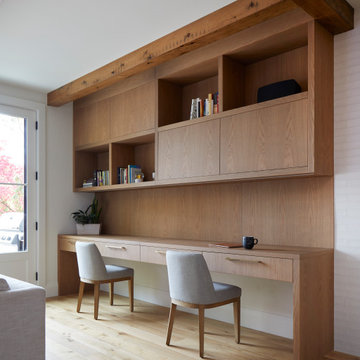
Perched above High Park, this family home is a crisp and clean breath of fresh air! Lovingly designed by the homeowner to evoke a warm and inviting country feel, the interior of this home required a full renovation from the basement right up to the third floor with rooftop deck. Upon arriving, you are greeted with a generous entry and elegant dining space, complemented by a sitting area, wrapped in a bay window.
Central to the success of this home is a welcoming oak/white kitchen and living space facing the backyard. The windows across the back of the house shower the main floor in daylight, while the use of oak beams adds to the impact. Throughout the house, floor to ceiling millwork serves to keep all spaces open and enhance flow from one room to another.
The use of clever millwork continues on the second floor with the highly functional laundry room and customized closets for the children’s bedrooms. The third floor includes extensive millwork, a wood-clad master bedroom wall and an elegant ensuite. A walk out rooftop deck overlooking the backyard and canopy of trees complements the space. Design elements include the use of white, black, wood and warm metals. Brass accents are used on the interior, while a copper eaves serves to elevate the exterior finishes.
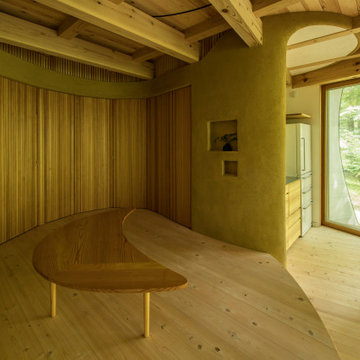
土壁に囲まれた小上りと飾り棚。オープンキッチンには小型のTVが組込まれている。
Cette photo montre un petit salon tendance ouvert avec un mur marron, parquet clair, une cheminée ribbon, un téléviseur dissimulé, un sol marron et poutres apparentes.
Cette photo montre un petit salon tendance ouvert avec un mur marron, parquet clair, une cheminée ribbon, un téléviseur dissimulé, un sol marron et poutres apparentes.
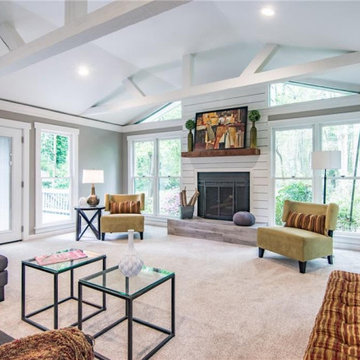
Réalisation d'un grand salon champêtre fermé avec une salle de réception, un mur blanc, moquette, une cheminée standard, un manteau de cheminée en lambris de bois, un téléviseur dissimulé, un sol blanc et poutres apparentes.
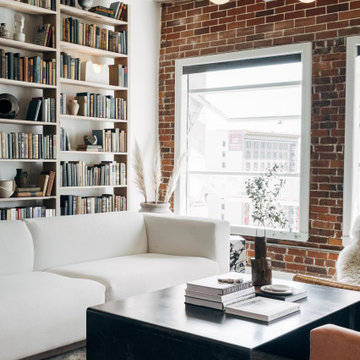
Réalisation d'un salon mansardé ou avec mezzanine urbain de taille moyenne avec un mur rouge, sol en béton ciré, aucune cheminée, un téléviseur dissimulé, un sol gris, poutres apparentes et un mur en parement de brique.
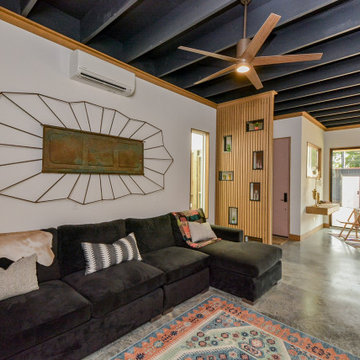
2020 New Construction - Designed + Built + Curated by Steven Allen Designs, LLC - 3 of 5 of the Nouveau Bungalow Series. Inspired by New Mexico Artist Georgia O' Keefe. Featuring Sunset Colors + Vintage Decor + Houston Art + Concrete Countertops + Custom White Oak and White Cabinets + Handcrafted Tile + Frameless Glass + Polished Concrete Floors + Floating Concrete Shelves + 48" Concrete Pivot Door + Recessed White Oak Base Boards + Concrete Plater Walls + Recessed Joist Ceilings + Drop Oak Dining Ceiling + Designer Fixtures and Decor.
Idées déco de salons avec un téléviseur dissimulé et poutres apparentes
3