Idées déco de salons avec un téléviseur encastré et un sol marron
Trier par :
Budget
Trier par:Populaires du jour
141 - 160 sur 6 151 photos
1 sur 3
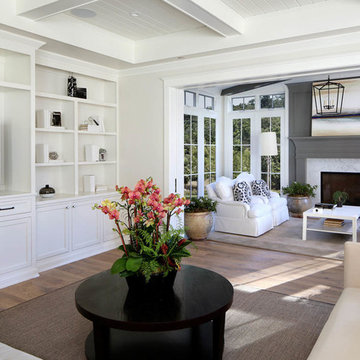
Inspiration pour un salon rustique de taille moyenne et ouvert avec un sol en bois brun, une cheminée standard, un manteau de cheminée en pierre, un téléviseur encastré, un mur gris, un sol marron et éclairage.
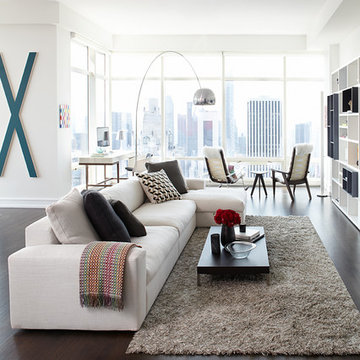
Réalisation d'un grand salon design ouvert avec un mur blanc, parquet foncé, aucune cheminée, un téléviseur encastré, un sol marron et éclairage.
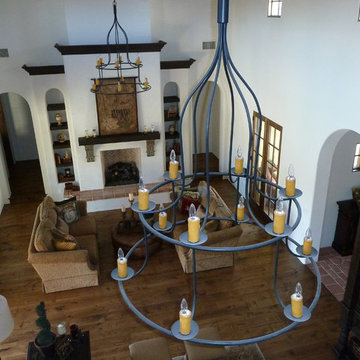
Réalisation d'un grand salon méditerranéen fermé avec une salle de réception, un mur blanc, un sol en bois brun, une cheminée standard, un manteau de cheminée en béton, un téléviseur encastré et un sol marron.
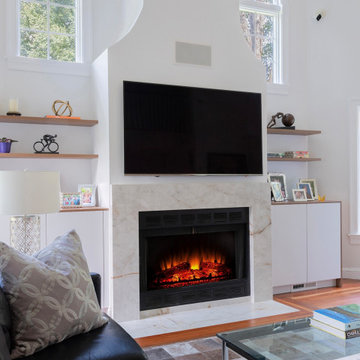
This fireplace and cabinetry were a pleasure to design, and even more of a pleasure to view and relax by!
Aménagement d'un salon moderne de taille moyenne et ouvert avec un sol en bois brun, une cheminée standard, un manteau de cheminée en pierre, un téléviseur encastré, un sol marron et un plafond voûté.
Aménagement d'un salon moderne de taille moyenne et ouvert avec un sol en bois brun, une cheminée standard, un manteau de cheminée en pierre, un téléviseur encastré, un sol marron et un plafond voûté.

A contemporary and stylish country home which showcases functionality without sacrificing elegance designed by Rose Narmani Interiors.
Exemple d'un très grand salon gris et noir tendance ouvert avec une salle de réception, un mur blanc, un manteau de cheminée en pierre, un téléviseur encastré et un sol marron.
Exemple d'un très grand salon gris et noir tendance ouvert avec une salle de réception, un mur blanc, un manteau de cheminée en pierre, un téléviseur encastré et un sol marron.

A blank slate and open minds are a perfect recipe for creative design ideas. The homeowner's brother is a custom cabinet maker who brought our ideas to life and then Landmark Remodeling installed them and facilitated the rest of our vision. We had a lot of wants and wishes, and were to successfully do them all, including a gym, fireplace, hidden kid's room, hobby closet, and designer touches.
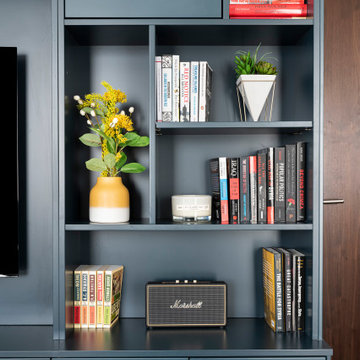
Project Battersea was all about creating a muted colour scheme but embracing bold accents to create tranquil Scandi design. The clients wanted to incorporate storage but still allow the apartment to feel bright and airy, we created a stunning bespoke TV unit for the clients for all of their book and another bespoke wardrobe in the guest bedroom. We created a space that was inviting and calming to be in.

This 2,500 square-foot home, combines the an industrial-meets-contemporary gives its owners the perfect place to enjoy their rustic 30- acre property. Its multi-level rectangular shape is covered with corrugated red, black, and gray metal, which is low-maintenance and adds to the industrial feel.
Encased in the metal exterior, are three bedrooms, two bathrooms, a state-of-the-art kitchen, and an aging-in-place suite that is made for the in-laws. This home also boasts two garage doors that open up to a sunroom that brings our clients close nature in the comfort of their own home.
The flooring is polished concrete and the fireplaces are metal. Still, a warm aesthetic abounds with mixed textures of hand-scraped woodwork and quartz and spectacular granite counters. Clean, straight lines, rows of windows, soaring ceilings, and sleek design elements form a one-of-a-kind, 2,500 square-foot home
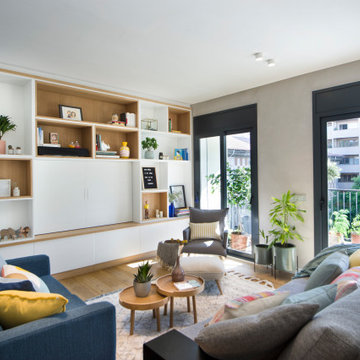
Réalisation d'un grand salon nordique avec une bibliothèque ou un coin lecture, un mur blanc, un sol en bois brun, un téléviseur encastré et un sol marron.
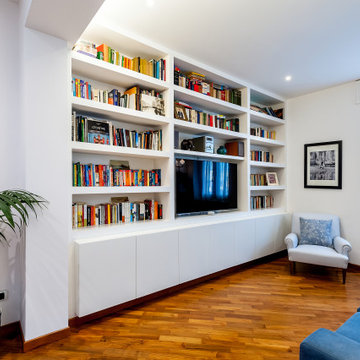
Idée de décoration pour un salon design avec un mur blanc, un sol en bois brun, un téléviseur encastré et un sol marron.
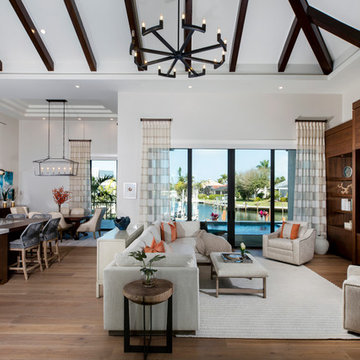
Along the inter-coastal waterways, this gorgeous one-story custom home offers just over 5,000 square feet. Designed by Weber Design Group this residence features three bedrooms, four baths, and a three-car side garage. An open floor-plan with the main living area showcasing the beautiful great room, dining room, and kitchen with a spacious pantry.
The rear exterior has a pool/spa with water features and two covered lanais, one offering an outdoor kitchen.
Extraordinary details can be found throughout the interior of the home with elegant ceiling details and custom millwork finishes.
Blaine Johnathan Photography
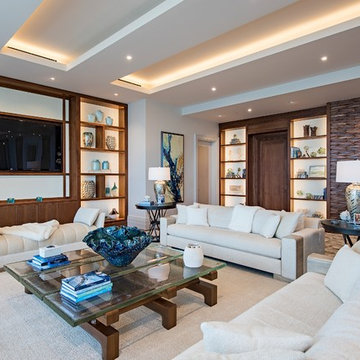
Aménagement d'un grand salon bord de mer ouvert avec un téléviseur encastré, un mur blanc, parquet foncé, aucune cheminée, un sol marron et un plafond à caissons.
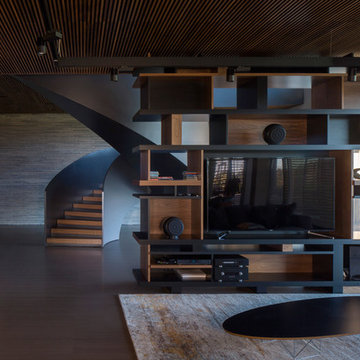
Idées déco pour un grand salon rétro ouvert avec parquet foncé, un téléviseur encastré et un sol marron.
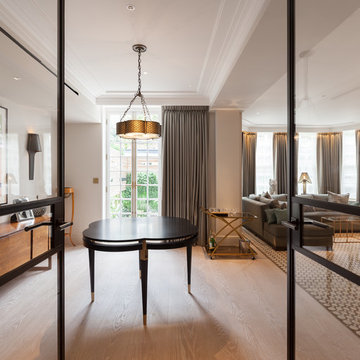
Peter Landers Photography
Idées déco pour un grand salon contemporain fermé avec une salle de réception, un mur blanc, parquet clair, une cheminée standard, un manteau de cheminée en pierre, un téléviseur encastré et un sol marron.
Idées déco pour un grand salon contemporain fermé avec une salle de réception, un mur blanc, parquet clair, une cheminée standard, un manteau de cheminée en pierre, un téléviseur encastré et un sol marron.
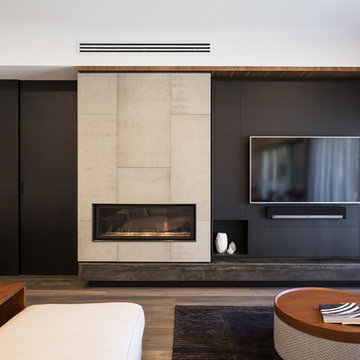
Designed by: PLY Architecture
Photos by: Art Department Creative
Cette photo montre un salon tendance de taille moyenne et ouvert avec une salle de réception, un mur blanc, un sol en bois brun, une cheminée ribbon, un manteau de cheminée en pierre, un téléviseur encastré et un sol marron.
Cette photo montre un salon tendance de taille moyenne et ouvert avec une salle de réception, un mur blanc, un sol en bois brun, une cheminée ribbon, un manteau de cheminée en pierre, un téléviseur encastré et un sol marron.
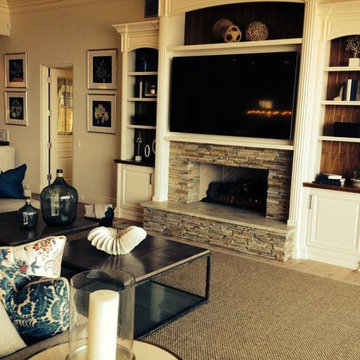
Inspiration pour un salon traditionnel de taille moyenne et fermé avec une salle de réception, un mur beige, parquet clair, une cheminée standard, un manteau de cheminée en pierre, un téléviseur encastré et un sol marron.
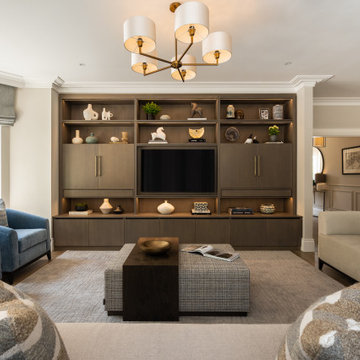
The clients of this luxury residence tasked Atelier Interior Design to create a space that balances sophistication and elegance whilst also being suitable for a young and energetic family. Our lighting makes several appearances throughout this refined, yet comfortable interior.
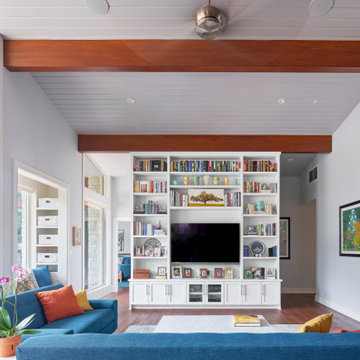
Livigin Room
Réalisation d'un salon vintage de taille moyenne et ouvert avec une bibliothèque ou un coin lecture, un mur gris, un sol en bois brun, un téléviseur encastré, un sol marron et un plafond voûté.
Réalisation d'un salon vintage de taille moyenne et ouvert avec une bibliothèque ou un coin lecture, un mur gris, un sol en bois brun, un téléviseur encastré, un sol marron et un plafond voûté.
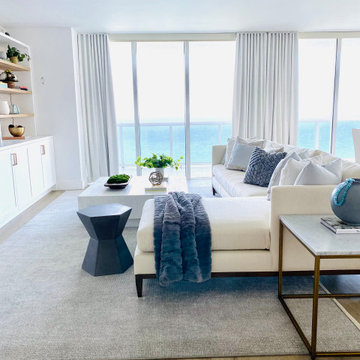
Modern Coastal Living Room Design
Cette image montre un salon marin de taille moyenne et ouvert avec une salle de réception, un mur blanc, un sol en bois brun, un téléviseur encastré, un sol marron, différents designs de plafond et différents habillages de murs.
Cette image montre un salon marin de taille moyenne et ouvert avec une salle de réception, un mur blanc, un sol en bois brun, un téléviseur encastré, un sol marron, différents designs de plafond et différents habillages de murs.

Inspired by a modern farmhouse influence, this 6,336 square foot (9,706 square foot under roof) 4-bedroom, 4 full bath, 3 half bath, 6 car garage custom ranch-style home has woven contemporary features into a consistent string of timeless, traditional elements to create a relaxed aesthetic throughout.
Idées déco de salons avec un téléviseur encastré et un sol marron
8