Idées déco de salons avec un téléviseur encastré et un sol marron
Trier par :
Budget
Trier par:Populaires du jour
101 - 120 sur 6 151 photos
1 sur 3
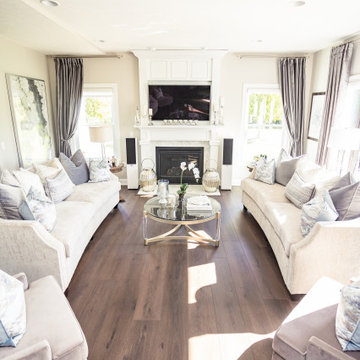
A rich, even, walnut tone with a smooth finish. This versatile color works flawlessly with both modern and classic styles.
Cette photo montre un grand salon chic ouvert avec une salle de réception, un mur beige, un sol en vinyl, une cheminée standard, un manteau de cheminée en plâtre, un téléviseur encastré et un sol marron.
Cette photo montre un grand salon chic ouvert avec une salle de réception, un mur beige, un sol en vinyl, une cheminée standard, un manteau de cheminée en plâtre, un téléviseur encastré et un sol marron.

A request we often receive is to have an open floor plan, and for good reason too! Many of us don't want to be cut off from all the fun that's happening in our entertaining spaces. Knocking out the wall in between the living room and kitchen creates a much better flow.
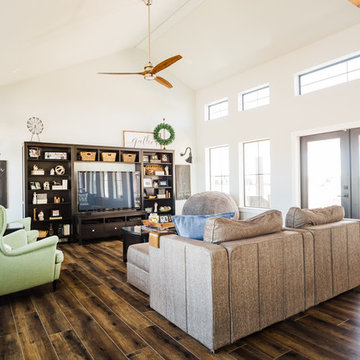
Exemple d'un salon nature de taille moyenne et ouvert avec un mur gris, un sol en bois brun, un téléviseur encastré et un sol marron.
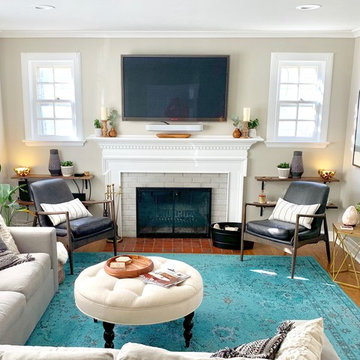
This boho living room features natural elements and neutral colors in a worldly design. The unexpected pop of color keeps the space fresh and bright.

Cette image montre un salon minimaliste ouvert avec un mur blanc, parquet foncé, un téléviseur encastré, un sol marron, un plafond voûté, une cheminée standard et un manteau de cheminée en brique.
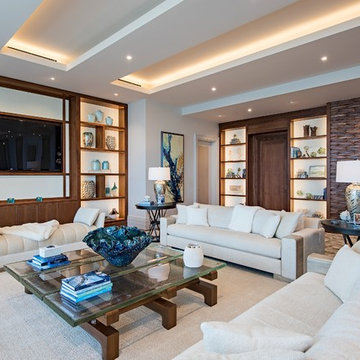
Cette image montre un salon design ouvert avec une salle de réception, un mur blanc, un sol en bois brun, un téléviseur encastré et un sol marron.
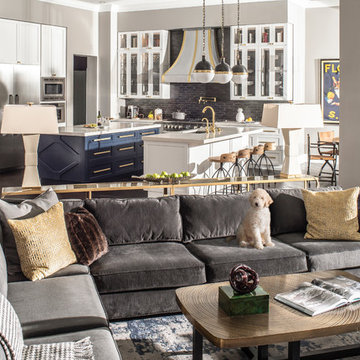
A view from the family room into the kitchen of this completely open space. The custom gray modular sectional is not only comfortable, but stylish and modern. Brass accents throughout the room tie the two spaces together and touches of wood and industrial elements. Thermador appliances fit well with the custom white and cabinetry with navy blue work island. And who doesn't love a cute puppy!?
Stephen Allen Photography

This Beautiful Country Farmhouse rests upon 5 acres among the most incredible large Oak Trees and Rolling Meadows in all of Asheville, North Carolina. Heart-beats relax to resting rates and warm, cozy feelings surplus when your eyes lay on this astounding masterpiece. The long paver driveway invites with meticulously landscaped grass, flowers and shrubs. Romantic Window Boxes accentuate high quality finishes of handsomely stained woodwork and trim with beautifully painted Hardy Wood Siding. Your gaze enhances as you saunter over an elegant walkway and approach the stately front-entry double doors. Warm welcomes and good times are happening inside this home with an enormous Open Concept Floor Plan. High Ceilings with a Large, Classic Brick Fireplace and stained Timber Beams and Columns adjoin the Stunning Kitchen with Gorgeous Cabinets, Leathered Finished Island and Luxurious Light Fixtures. There is an exquisite Butlers Pantry just off the kitchen with multiple shelving for crystal and dishware and the large windows provide natural light and views to enjoy. Another fireplace and sitting area are adjacent to the kitchen. The large Master Bath boasts His & Hers Marble Vanity’s and connects to the spacious Master Closet with built-in seating and an island to accommodate attire. Upstairs are three guest bedrooms with views overlooking the country side. Quiet bliss awaits in this loving nest amiss the sweet hills of North Carolina.
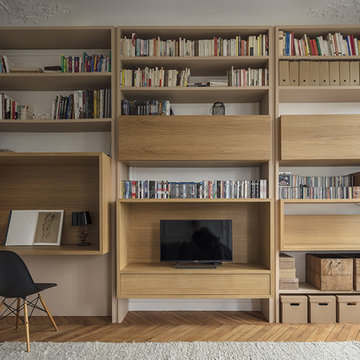
THINK TANK architecture - Cécile Septet Photographe
Idée de décoration pour un salon tradition avec un mur blanc, un sol en bois brun, un téléviseur encastré et un sol marron.
Idée de décoration pour un salon tradition avec un mur blanc, un sol en bois brun, un téléviseur encastré et un sol marron.
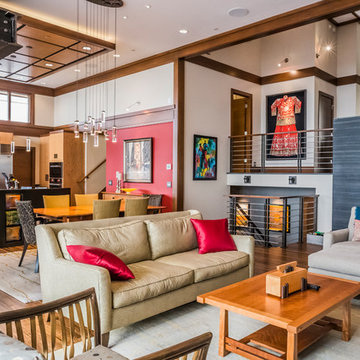
A dramatic, vertically cut limestone wall adds life and motion to this bright, formal living room.
Inspiration pour un salon vintage de taille moyenne et ouvert avec une salle de réception, un mur gris, un sol en bois brun, une cheminée ribbon, un manteau de cheminée en pierre, un téléviseur encastré et un sol marron.
Inspiration pour un salon vintage de taille moyenne et ouvert avec une salle de réception, un mur gris, un sol en bois brun, une cheminée ribbon, un manteau de cheminée en pierre, un téléviseur encastré et un sol marron.
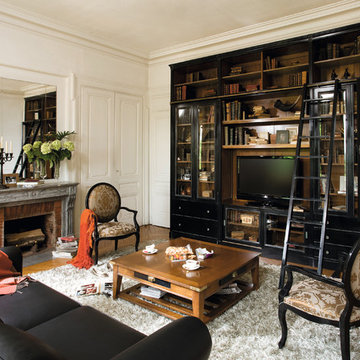
Idées déco pour un salon contemporain de taille moyenne et ouvert avec une bibliothèque ou un coin lecture, un mur blanc, parquet foncé, un sol marron, aucune cheminée, un manteau de cheminée en pierre, un téléviseur encastré et canapé noir.
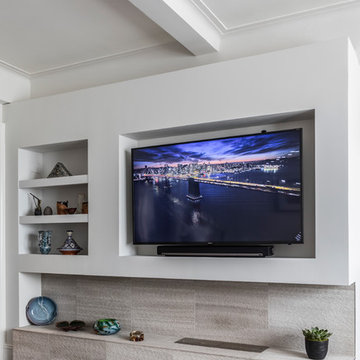
Marco Ricca
Cette image montre un salon vintage de taille moyenne et fermé avec un mur gris, parquet foncé, une cheminée d'angle, un manteau de cheminée en pierre, un téléviseur encastré et un sol marron.
Cette image montre un salon vintage de taille moyenne et fermé avec un mur gris, parquet foncé, une cheminée d'angle, un manteau de cheminée en pierre, un téléviseur encastré et un sol marron.
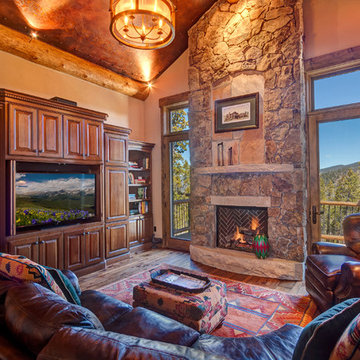
Exemple d'un grand salon montagne ouvert avec un mur marron, un sol en bois brun, une cheminée standard, un manteau de cheminée en pierre, un téléviseur encastré et un sol marron.
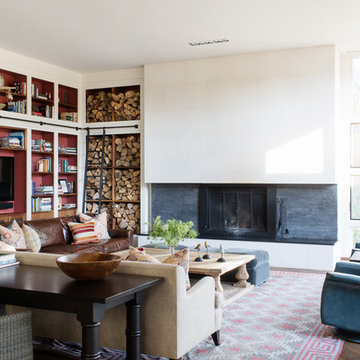
Michelle Peek Photography
Idées déco pour un grand salon contemporain ouvert avec un mur blanc, un sol en bois brun, une cheminée standard, un manteau de cheminée en pierre, un téléviseur encastré et un sol marron.
Idées déco pour un grand salon contemporain ouvert avec un mur blanc, un sol en bois brun, une cheminée standard, un manteau de cheminée en pierre, un téléviseur encastré et un sol marron.
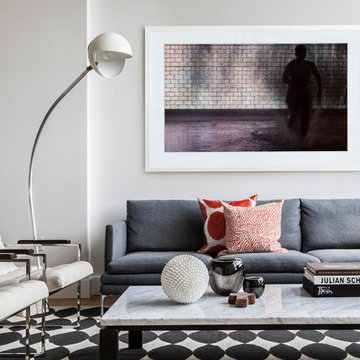
Notable decor elements include: Zanotta Williams Sofa, John Robshaw pillows, Room Frank white leather chairs,
Vintage Italian Floor lamp
Photography by: Francesco Bertocci
Photography by: Francesco Bertocci http://www.francescobertocci.com/photography/
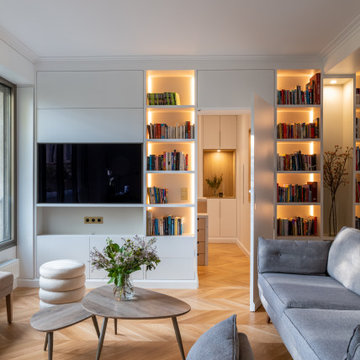
Initialement configuré avec 4 chambres, deux salles de bain & un espace de vie relativement cloisonné, la disposition de cet appartement dans son état existant convenait plutôt bien aux nouveaux propriétaires.
Cependant, les espaces impartis de la chambre parentale, sa salle de bain ainsi que la cuisine ne présentaient pas les volumes souhaités, avec notamment un grand dégagement de presque 4m2 de surface perdue.
L’équipe d’Ameo Concept est donc intervenue sur plusieurs points : une optimisation complète de la suite parentale avec la création d’une grande salle d’eau attenante & d’un double dressing, le tout dissimulé derrière une porte « secrète » intégrée dans la bibliothèque du salon ; une ouverture partielle de la cuisine sur l’espace de vie, dont les agencements menuisés ont été réalisés sur mesure ; trois chambres enfants avec une identité propre pour chacune d’entre elles, une salle de bain fonctionnelle, un espace bureau compact et organisé sans oublier de nombreux rangements invisibles dans les circulations.
L’ensemble des matériaux utilisés pour cette rénovation ont été sélectionnés avec le plus grand soin : parquet en point de Hongrie, plans de travail & vasque en pierre naturelle, peintures Farrow & Ball et appareillages électriques en laiton Modelec, sans oublier la tapisserie sur mesure avec la réalisation, notamment, d’une tête de lit magistrale en tissu Pierre Frey dans la chambre parentale & l’intégration de papiers peints Ananbo.
Un projet haut de gamme où le souci du détail fut le maitre mot !

We added this reading alcove by building out the walls. It's a perfect place to read a book and take a nap.
Aménagement d'un salon blanc et bois campagne de taille moyenne et fermé avec une bibliothèque ou un coin lecture, un mur beige, parquet clair, un poêle à bois, un manteau de cheminée en brique, un téléviseur encastré, un sol marron et un plafond en lambris de bois.
Aménagement d'un salon blanc et bois campagne de taille moyenne et fermé avec une bibliothèque ou un coin lecture, un mur beige, parquet clair, un poêle à bois, un manteau de cheminée en brique, un téléviseur encastré, un sol marron et un plafond en lambris de bois.
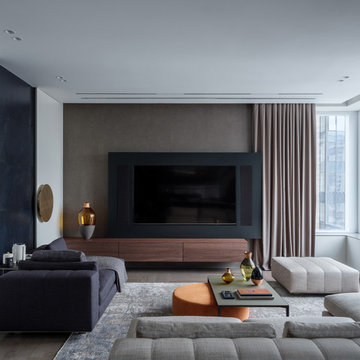
Réalisation d'un salon design avec un sol marron, un mur beige, un sol en bois brun et un téléviseur encastré.

Vista del soggiorno verso l'ingresso dell'appartamento con il volume del soppalco in primo piano. La struttura è stata realizzata in ferro e vetro, e rivestita nella parte sottostante da cartongesso. Molto suggestiva la passerella in vetro creata per sottolineare l'altezza dell'ambiente.
Foto di Simone Marulli

The great room has a two story fireplace flanked by recesssed display shelving. Everything was painted out the same color as the walls for unification and to achieve an updated interior. The oversized furnishings help to ground the space. An open loft and galley hall overlook the space from the second floor and massive windwows let in full light from the covered deck beyond.
Idées déco de salons avec un téléviseur encastré et un sol marron
6