Idées déco de salons avec un téléviseur encastré et un téléviseur indépendant
Trier par :
Budget
Trier par:Populaires du jour
221 - 240 sur 71 544 photos
1 sur 3

Cette image montre un grand salon design ouvert avec parquet foncé, une cheminée standard, un téléviseur encastré, une salle de musique, un mur blanc et un manteau de cheminée en métal.
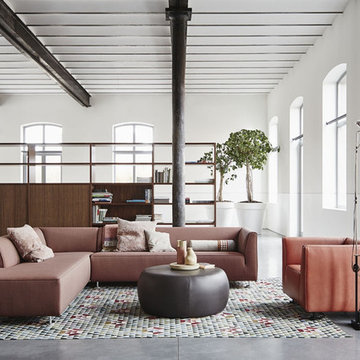
Гостиные Gelderland синоним комфорта.Стиль компании - заслуга известных дизайнеров и архитекторов: Jan des Bouvrie, Henk Vos и Roderick Vos
Cette photo montre un petit salon mansardé ou avec mezzanine scandinave avec une bibliothèque ou un coin lecture, un mur blanc, parquet clair et un téléviseur encastré.
Cette photo montre un petit salon mansardé ou avec mezzanine scandinave avec une bibliothèque ou un coin lecture, un mur blanc, parquet clair et un téléviseur encastré.
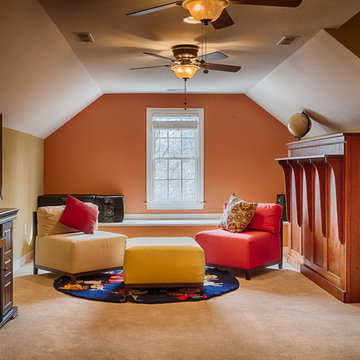
3rd Floor Bonus Room includes a new on-suite bathroom.
Aménagement d'un salon classique de taille moyenne et ouvert avec un mur multicolore, moquette, aucune cheminée et un téléviseur indépendant.
Aménagement d'un salon classique de taille moyenne et ouvert avec un mur multicolore, moquette, aucune cheminée et un téléviseur indépendant.
Lauren Anderson
Aménagement d'un salon classique de taille moyenne et fermé avec une salle de musique, un mur blanc, une cheminée standard, un téléviseur encastré, parquet clair, un manteau de cheminée en carrelage et un sol beige.
Aménagement d'un salon classique de taille moyenne et fermé avec une salle de musique, un mur blanc, une cheminée standard, un téléviseur encastré, parquet clair, un manteau de cheminée en carrelage et un sol beige.
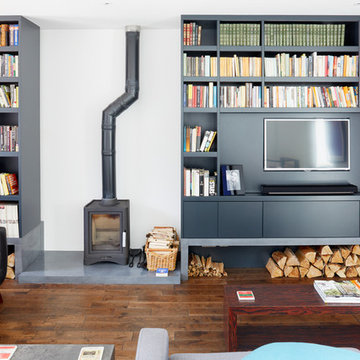
Photo Credit: Andy Beasley
Bespoke joinery is one of the best ways to add value to your property. Pieces that fit perfectly into your rooms can be re painted in the future to change up the space. A wood burner adds a nice cosy feel to the space with clever storage of the logs whilst still making a nice feature to look at. Building a media unit around your TV for storage is not only a smart storage idea, but it is neat and can be colour coordinated to look even more together.
A polished concrete plinth below a toasty log burner perfect for snuggling up to read on a long winter night, the plinth elevates the burner and directs the warmth your way. Polished concrete is a contemporary material with long lasting and hard wearing properties, while adding to the industrial feel of this property.
Rough cut logs waiting to be thrown on the fire add natural texture that contrasts and compliments the plain flat surfaces of this contemporary home.
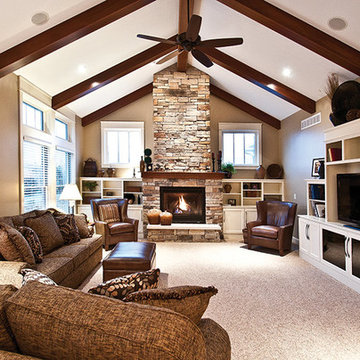
Réalisation d'un grand salon chalet ouvert avec un mur marron, moquette, une cheminée standard, un manteau de cheminée en pierre et un téléviseur encastré.
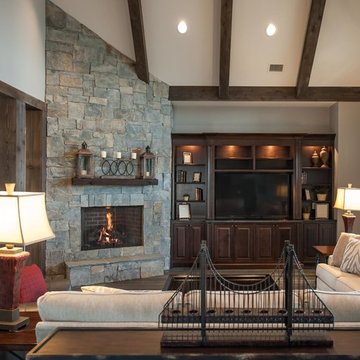
Great room
www.press1photos.com
Réalisation d'un salon chalet de taille moyenne et ouvert avec un mur gris, parquet foncé, une cheminée d'angle, un manteau de cheminée en pierre, un téléviseur encastré et une salle de réception.
Réalisation d'un salon chalet de taille moyenne et ouvert avec un mur gris, parquet foncé, une cheminée d'angle, un manteau de cheminée en pierre, un téléviseur encastré et une salle de réception.
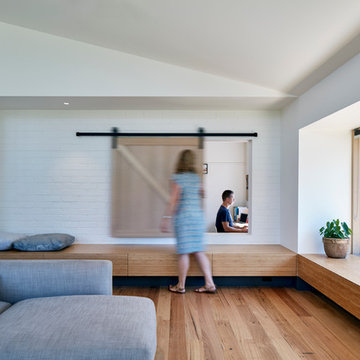
Aaron Pocock
Aménagement d'un salon contemporain de taille moyenne et ouvert avec un mur blanc, parquet clair, un téléviseur indépendant et un sol beige.
Aménagement d'un salon contemporain de taille moyenne et ouvert avec un mur blanc, parquet clair, un téléviseur indépendant et un sol beige.
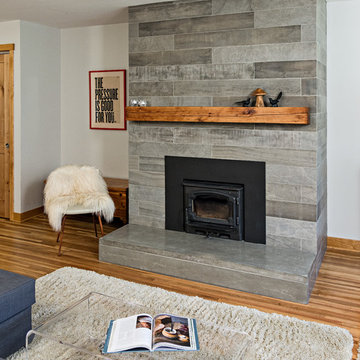
The original wood stove was retained and a new floor to ceiling tile surround adds texture and warmth to the room. The mantle is a salvaged beam from the remodel.
The walls between the kitchen and the living room were opened up and a new steel beam was added in the ceiling for structural support. A new powder room was added as well (doorway visible at right edge of the photo).

The family room opens up from the kitchen and then again onto the back, screened in porch for an open floor plan that makes a cottage home seem wide open. The gray walls with transom windows and white trim are soothing; the brick fireplace with white surround is a stunning focal point. The hardwood floors set off the room. And then we have the ceiling - wow, what a ceiling - washed butt board and coffered. What a great gathering place for family and friends.
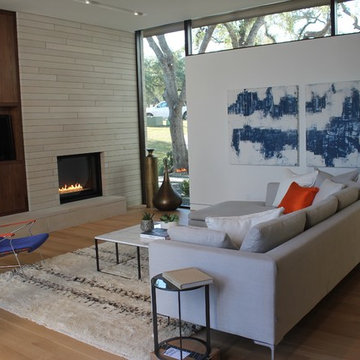
Idées déco pour un salon rétro de taille moyenne et ouvert avec une salle de réception, un mur blanc, un sol en bois brun, une cheminée standard, un manteau de cheminée en carrelage et un téléviseur encastré.
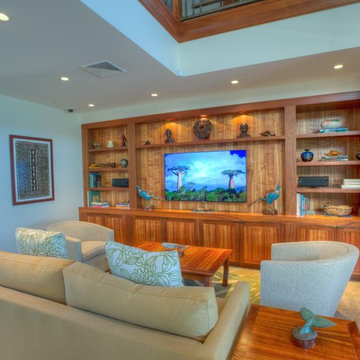
Réalisation d'un salon ethnique de taille moyenne avec un téléviseur encastré, un mur blanc et un sol en carrelage de porcelaine.
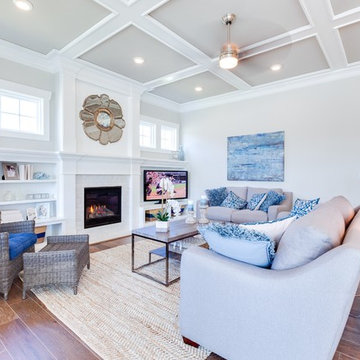
Jonathon Edwards Media
Cette image montre un grand salon marin ouvert avec un mur gris, un sol en bois brun, une cheminée standard, un manteau de cheminée en carrelage, un téléviseur encastré et éclairage.
Cette image montre un grand salon marin ouvert avec un mur gris, un sol en bois brun, une cheminée standard, un manteau de cheminée en carrelage, un téléviseur encastré et éclairage.
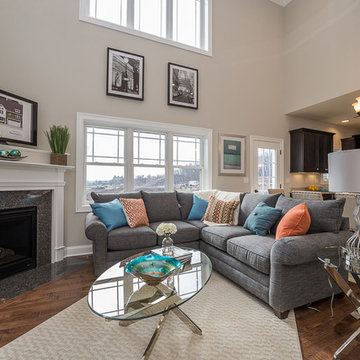
This open space living room with a cathedral ceiling features unique architectural styling. Light grey walls and beautiful grey sofa are accented with turquoise, coral and silver pieces.
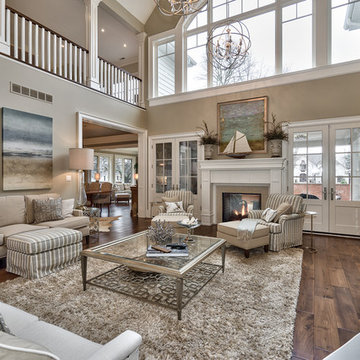
virtualviewing.ca
Inspiration pour un grand salon traditionnel ouvert avec un mur beige, parquet foncé, une cheminée double-face, un manteau de cheminée en carrelage et un téléviseur encastré.
Inspiration pour un grand salon traditionnel ouvert avec un mur beige, parquet foncé, une cheminée double-face, un manteau de cheminée en carrelage et un téléviseur encastré.
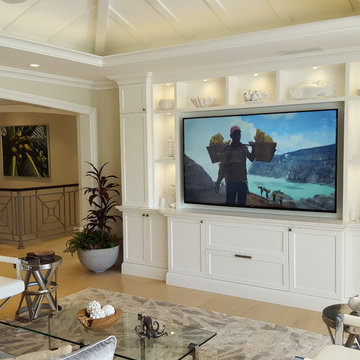
Built in 1998, the 2,800 sq ft house was lacking the charm and amenities that the location justified. The idea was to give it a "Hawaiiana" plantation feel.
Exterior renovations include staining the tile roof and exposing the rafters by removing the stucco soffits and adding brackets.
Smooth stucco combined with wood siding, expanded rear Lanais, a sweeping spiral staircase, detailed columns, balustrade, all new doors, windows and shutters help achieve the desired effect.
On the pool level, reclaiming crawl space added 317 sq ft. for an additional bedroom suite, and a new pool bathroom was added.
On the main level vaulted ceilings opened up the great room, kitchen, and master suite. Two small bedrooms were combined into a fourth suite and an office was added. Traditional built-in cabinetry and moldings complete the look.
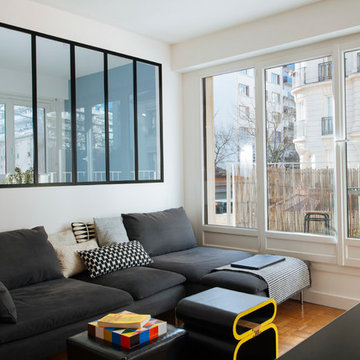
©Photo Julien Dominguez
Idées déco pour un salon industriel de taille moyenne et ouvert avec un bar de salon, un mur blanc, parquet foncé, aucune cheminée, un téléviseur indépendant et un sol marron.
Idées déco pour un salon industriel de taille moyenne et ouvert avec un bar de salon, un mur blanc, parquet foncé, aucune cheminée, un téléviseur indépendant et un sol marron.

ABW
Idée de décoration pour un très grand salon design ouvert avec un mur beige, parquet clair et un téléviseur indépendant.
Idée de décoration pour un très grand salon design ouvert avec un mur beige, parquet clair et un téléviseur indépendant.
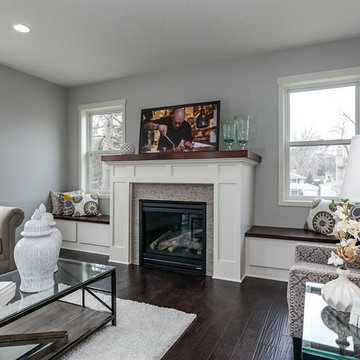
The Pillsbury located in Edina, MN. MLS #4680939
Cette photo montre un grand salon chic ouvert avec un mur gris, parquet foncé, une cheminée standard, un manteau de cheminée en carrelage et un téléviseur indépendant.
Cette photo montre un grand salon chic ouvert avec un mur gris, parquet foncé, une cheminée standard, un manteau de cheminée en carrelage et un téléviseur indépendant.
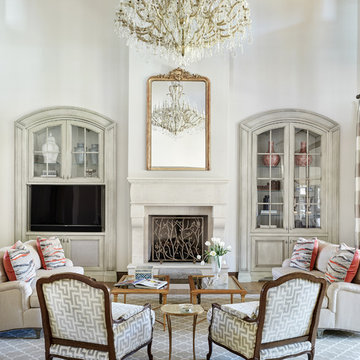
Photography by Werner Segarra
Interior Design: Kim Scodro Interiors
Builder: Sommer Custom Homes
Aménagement d'un salon classique avec une salle de réception, un mur blanc, un sol en bois brun, une cheminée standard et un téléviseur indépendant.
Aménagement d'un salon classique avec une salle de réception, un mur blanc, un sol en bois brun, une cheminée standard et un téléviseur indépendant.
Idées déco de salons avec un téléviseur encastré et un téléviseur indépendant
12