Idées déco de salons avec un téléviseur encastré et un téléviseur indépendant
Trier par :
Budget
Trier par:Populaires du jour
141 - 160 sur 71 482 photos
1 sur 3

Twin Peaks House is a vibrant extension to a grand Edwardian homestead in Kensington.
Originally built in 1913 for a wealthy family of butchers, when the surrounding landscape was pasture from horizon to horizon, the homestead endured as its acreage was carved up and subdivided into smaller terrace allotments. Our clients discovered the property decades ago during long walks around their neighbourhood, promising themselves that they would buy it should the opportunity ever arise.
Many years later the opportunity did arise, and our clients made the leap. Not long after, they commissioned us to update the home for their family of five. They asked us to replace the pokey rear end of the house, shabbily renovated in the 1980s, with a generous extension that matched the scale of the original home and its voluminous garden.
Our design intervention extends the massing of the original gable-roofed house towards the back garden, accommodating kids’ bedrooms, living areas downstairs and main bedroom suite tucked away upstairs gabled volume to the east earns the project its name, duplicating the main roof pitch at a smaller scale and housing dining, kitchen, laundry and informal entry. This arrangement of rooms supports our clients’ busy lifestyles with zones of communal and individual living, places to be together and places to be alone.
The living area pivots around the kitchen island, positioned carefully to entice our clients' energetic teenaged boys with the aroma of cooking. A sculpted deck runs the length of the garden elevation, facing swimming pool, borrowed landscape and the sun. A first-floor hideout attached to the main bedroom floats above, vertical screening providing prospect and refuge. Neither quite indoors nor out, these spaces act as threshold between both, protected from the rain and flexibly dimensioned for either entertaining or retreat.
Galvanised steel continuously wraps the exterior of the extension, distilling the decorative heritage of the original’s walls, roofs and gables into two cohesive volumes. The masculinity in this form-making is balanced by a light-filled, feminine interior. Its material palette of pale timbers and pastel shades are set against a textured white backdrop, with 2400mm high datum adding a human scale to the raked ceilings. Celebrating the tension between these design moves is a dramatic, top-lit 7m high void that slices through the centre of the house. Another type of threshold, the void bridges the old and the new, the private and the public, the formal and the informal. It acts as a clear spatial marker for each of these transitions and a living relic of the home’s long history.

Cette image montre un petit salon minimaliste ouvert avec un mur blanc, parquet foncé, une cheminée d'angle, un manteau de cheminée en carrelage, un téléviseur encastré et un sol marron.
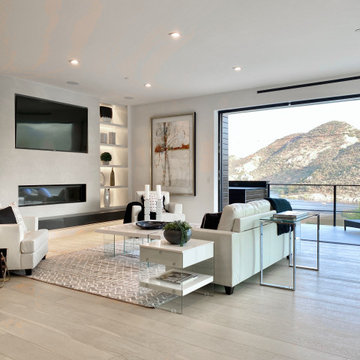
Gorgeous, Gorgeous, Gorgeous
Photos by Fredrik Bergstrom
Idées déco pour un salon contemporain ouvert avec un mur blanc, parquet clair, une cheminée standard, un téléviseur encastré et un sol gris.
Idées déco pour un salon contemporain ouvert avec un mur blanc, parquet clair, une cheminée standard, un téléviseur encastré et un sol gris.

This beautiful calm formal living room was recently redecorated and styled by IH Interiors, check out our other projects here: https://www.ihinteriors.co.uk/portfolio
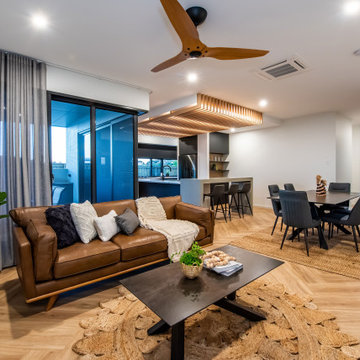
Exemple d'un grand salon tendance fermé avec un mur blanc, un sol en vinyl et un téléviseur encastré.

Inspiration pour un petit salon mansardé ou avec mezzanine traditionnel avec un bar de salon, un mur gris, sol en stratifié, aucune cheminée, un téléviseur encastré et un sol marron.

Exemple d'un très grand salon tendance ouvert avec une salle de réception, un mur multicolore, un téléviseur indépendant et un sol gris.
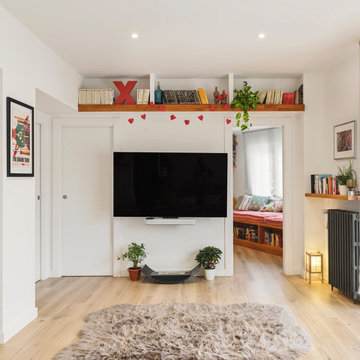
Cette photo montre un grand salon scandinave ouvert avec un mur blanc, un sol en bois brun et un téléviseur encastré.

The goal for this Point Loma home was to transform it from the adorable beach bungalow it already was by expanding its footprint and giving it distinctive Craftsman characteristics while achieving a comfortable, modern aesthetic inside that perfectly caters to the active young family who lives here. By extending and reconfiguring the front portion of the home, we were able to not only add significant square footage, but create much needed usable space for a home office and comfortable family living room that flows directly into a large, open plan kitchen and dining area. A custom built-in entertainment center accented with shiplap is the focal point for the living room and the light color of the walls are perfect with the natural light that floods the space, courtesy of strategically placed windows and skylights. The kitchen was redone to feel modern and accommodate the homeowners busy lifestyle and love of entertaining. Beautiful white kitchen cabinetry sets the stage for a large island that packs a pop of color in a gorgeous teal hue. A Sub-Zero classic side by side refrigerator and Jenn-Air cooktop, steam oven, and wall oven provide the power in this kitchen while a white subway tile backsplash in a sophisticated herringbone pattern, gold pulls and stunning pendant lighting add the perfect design details. Another great addition to this project is the use of space to create separate wine and coffee bars on either side of the doorway. A large wine refrigerator is offset by beautiful natural wood floating shelves to store wine glasses and house a healthy Bourbon collection. The coffee bar is the perfect first top in the morning with a coffee maker and floating shelves to store coffee and cups. Luxury Vinyl Plank (LVP) flooring was selected for use throughout the home, offering the warm feel of hardwood, with the benefits of being waterproof and nearly indestructible - two key factors with young kids!
For the exterior of the home, it was important to capture classic Craftsman elements including the post and rock detail, wood siding, eves, and trimming around windows and doors. We think the porch is one of the cutest in San Diego and the custom wood door truly ties the look and feel of this beautiful home together.
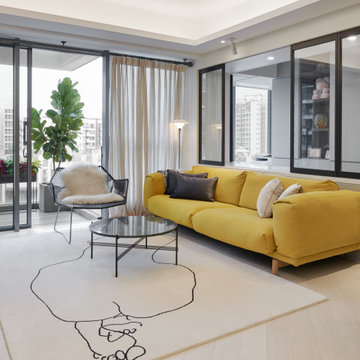
Inspiration pour un salon design de taille moyenne et ouvert avec un mur gris, parquet clair, aucune cheminée et un téléviseur encastré.
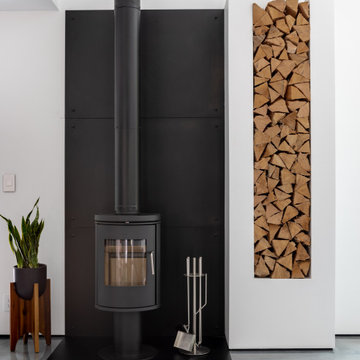
Morso woodstove
Idées déco pour un salon moderne avec sol en béton ciré, un poêle à bois, un téléviseur encastré et un sol gris.
Idées déco pour un salon moderne avec sol en béton ciré, un poêle à bois, un téléviseur encastré et un sol gris.

We refaced the old plain brick with a German Smear treatment and replace an old wood stove with a new one.
Exemple d'un salon blanc et bois nature de taille moyenne et fermé avec une bibliothèque ou un coin lecture, un mur beige, parquet clair, un poêle à bois, un manteau de cheminée en brique, un téléviseur encastré, un sol marron et un plafond en lambris de bois.
Exemple d'un salon blanc et bois nature de taille moyenne et fermé avec une bibliothèque ou un coin lecture, un mur beige, parquet clair, un poêle à bois, un manteau de cheminée en brique, un téléviseur encastré, un sol marron et un plafond en lambris de bois.

Jack Pine Lodge - Nisswa, MN - Dan J. Heid Planning & Design LLC - Designer of Unique Homes & Creative Structures
Cette photo montre un salon montagne de taille moyenne et ouvert avec un mur beige, un sol en bois brun, une cheminée standard, un manteau de cheminée en pierre, un téléviseur indépendant et un sol marron.
Cette photo montre un salon montagne de taille moyenne et ouvert avec un mur beige, un sol en bois brun, une cheminée standard, un manteau de cheminée en pierre, un téléviseur indépendant et un sol marron.

Hand painted wall, living room
Cette photo montre un salon éclectique de taille moyenne et fermé avec un mur bleu, parquet foncé et un téléviseur indépendant.
Cette photo montre un salon éclectique de taille moyenne et fermé avec un mur bleu, parquet foncé et un téléviseur indépendant.
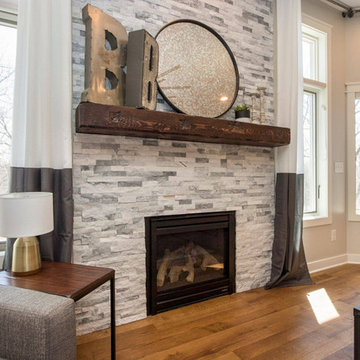
Idées déco pour un salon contemporain de taille moyenne et ouvert avec une salle de réception, un mur blanc, un sol en bois brun, une cheminée standard, un manteau de cheminée en pierre, un téléviseur encastré et un sol marron.

A lovingly restored Georgian farmhouse in the heart of the Lake District.
Our shared aim was to deliver an authentic restoration with high quality interiors, and ingrained sustainable design principles using renewable energy.
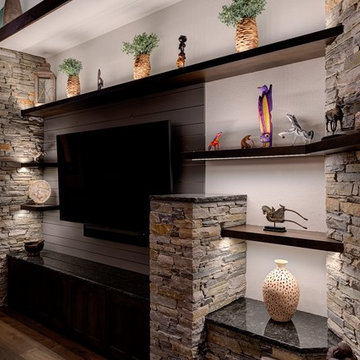
Idée de décoration pour un grand salon design ouvert avec un mur blanc, un sol en bois brun, une cheminée d'angle, un manteau de cheminée en pierre, un téléviseur encastré et un sol marron.

Inspiration pour un salon design de taille moyenne et ouvert avec un mur multicolore, parquet clair, un téléviseur encastré, aucune cheminée et un sol blanc.
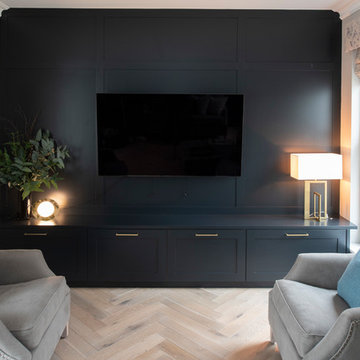
Cette photo montre un salon chic de taille moyenne et fermé avec une bibliothèque ou un coin lecture, un mur bleu et un téléviseur encastré.

Cette image montre un grand salon minimaliste fermé avec une bibliothèque ou un coin lecture, un mur blanc, parquet foncé, aucune cheminée, un téléviseur encastré et un sol noir.
Idées déco de salons avec un téléviseur encastré et un téléviseur indépendant
8