Idées déco de salons avec un téléviseur et un plafond à caissons
Trier par :
Budget
Trier par:Populaires du jour
101 - 120 sur 1 875 photos
1 sur 3

Martha O'Hara Interiors, Interior Design & Photo Styling | L Cramer Builders, Builder | Troy Thies, Photography | Murphy & Co Design, Architect |
Please Note: All “related,” “similar,” and “sponsored” products tagged or listed by Houzz are not actual products pictured. They have not been approved by Martha O’Hara Interiors nor any of the professionals credited. For information about our work, please contact design@oharainteriors.com.

The custom, asymmetrical entertainment unit uniquely frames the TV and provides hidden storage for components. Prized collections are beautifully displayed.
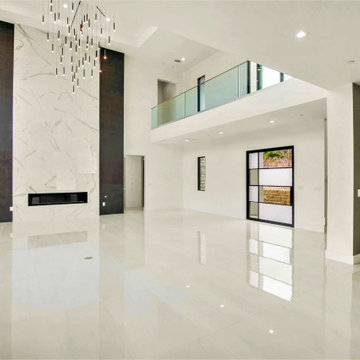
Great Room
Aménagement d'un grand salon moderne ouvert avec une salle de réception, un mur blanc, un sol en carrelage de porcelaine, un manteau de cheminée en carrelage, un téléviseur fixé au mur, un sol blanc, un plafond à caissons et du papier peint.
Aménagement d'un grand salon moderne ouvert avec une salle de réception, un mur blanc, un sol en carrelage de porcelaine, un manteau de cheminée en carrelage, un téléviseur fixé au mur, un sol blanc, un plafond à caissons et du papier peint.
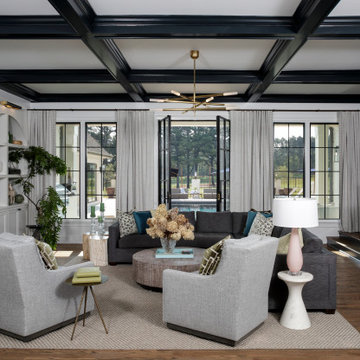
New traditional design
Idées déco pour un salon classique de taille moyenne et ouvert avec une salle de réception, un mur blanc, un sol en bois brun, une cheminée standard, un manteau de cheminée en pierre, un téléviseur fixé au mur, un sol marron et un plafond à caissons.
Idées déco pour un salon classique de taille moyenne et ouvert avec une salle de réception, un mur blanc, un sol en bois brun, une cheminée standard, un manteau de cheminée en pierre, un téléviseur fixé au mur, un sol marron et un plafond à caissons.
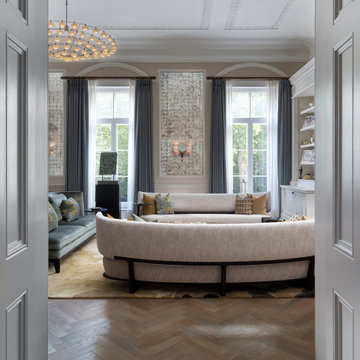
Aménagement d'un très grand salon classique ouvert avec une salle de réception, un mur multicolore, un sol en bois brun, un téléviseur encastré, un plafond à caissons et du papier peint.

This classically beautiful living room has all the elements one would expect in a traditional home inspired by the Hamptons. Hardwood flooring, a plaid rug, herringbone fabrics, tape trim on the sofas, and the most expertly installed coffered ceilings and wainscotting millwork.
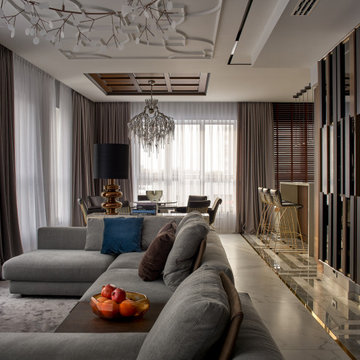
Гостиная. Стены отделаны максимально лаконично: тонкие буазери и краска (Derufa), на полу — керамогранит Rex под мрамор. Диван, кожаные кресла: Arketipo. Cтеллажи: Hide by Shake. Люстра: Moooi. Настольная лампа: Smania. Композиционная доминанта зоны столовой — светильник Brand van Egmond. Эту зону акцентирует и кессонная конструкция на потолке. Обеденный стол, Cattelan Italia. Стулья, барные стулья, de Sede.
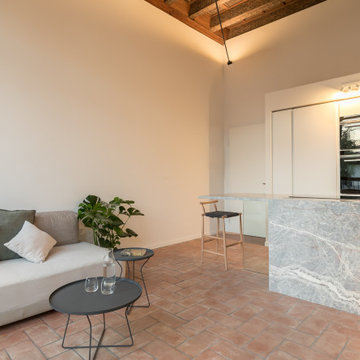
Soggiorno-Cucina illuminato. Sviluppo e studio della luce di Forme di Luce. I prodotti presentano una luce calda pari a 3.000°K.
Inspiration pour un salon design de taille moyenne et ouvert avec un mur blanc, un sol en brique, un téléviseur fixé au mur, un sol rouge et un plafond à caissons.
Inspiration pour un salon design de taille moyenne et ouvert avec un mur blanc, un sol en brique, un téléviseur fixé au mur, un sol rouge et un plafond à caissons.
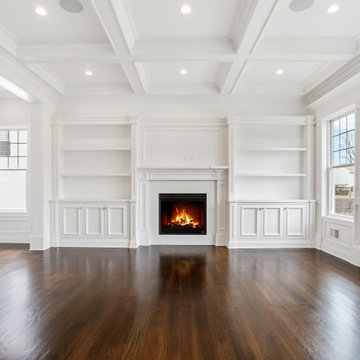
Custom Home Remodel in New Jersey.
Cette photo montre un salon chic de taille moyenne et ouvert avec un mur blanc, un sol en bois brun, une cheminée standard, un manteau de cheminée en bois, un téléviseur fixé au mur, un sol marron, un plafond à caissons et boiseries.
Cette photo montre un salon chic de taille moyenne et ouvert avec un mur blanc, un sol en bois brun, une cheminée standard, un manteau de cheminée en bois, un téléviseur fixé au mur, un sol marron, un plafond à caissons et boiseries.

Living Room
⚜️⚜️⚜️⚜️⚜️⚜️⚜️⚜️⚜️⚜️⚜️⚜️⚜️⚜️
The latest custom home from Golden Fine Homes is a stunning Louisiana French Transitional style home.
This home has five bedrooms and five bathrooms with a flexible floorplan design that allows for a multitude of uses.
A separate dining room, butlers’ pantry, wet-bar with icemaker and beverage refrigerator, a large outdoor living room with grill and fireplace and kids bonus area upstairs. It also has an extra large media closet/room with plenty of space for added indoor storage.
The kitchen is equipped with all high-end appliances with matching custom cabinet panels and gorgeous Mont Blanc quartzite counters. Floor to ceiling custom cabinets with LED lighting, custom hood and custom tile work, including imported italian marble backsplash. Decorator lighting, pot filler and breakfast area overlooking the covered outdoor living space round out the gourmet kitchen.
The master bedroom is accented by a large reading nook with windows to the back yard. The master bathroom is gorgeous with decorator lighting, custom tilework, makeup niche, frameless glass shower and freestanding tub. The master closet has custom cabinetry, dressers and a secure storage room. This gorgeous custom home embodies contemporary elegance.
Perfect for the busy family and those that love to entertain. Located in the new medical district, it’s only a quick 5 minute drive to the hospital. It’s also on the St. George School bus route, with the bus stop located right across the street, so you can watch the kids right from your kitchen window. You simply must see this gorgeous home offering the latest new home design trends and construction technology.
⚜️⚜️⚜️⚜️⚜️⚜️⚜️⚜️⚜️⚜️⚜️⚜️⚜️⚜️
If you are looking for a luxury home builder or remodeler on the Louisiana Northshore; Mandeville, Covington, Folsom, Madisonville or surrounding areas, contact us today.
Website: https://goldenfinehomes.com
Email: info@goldenfinehomes.com
Phone: 985-282-2570
⚜️⚜️⚜️⚜️⚜️⚜️⚜️⚜️⚜️⚜️⚜️⚜️⚜️⚜️
Louisiana custom home builder, Louisiana remodeling, Louisiana remodeling contractor, home builder, remodeling, bathroom remodeling, new home, bathroom renovations, kitchen remodeling, kitchen renovation, custom home builders, home remodeling, house renovation, new home construction, house building, home construction, bathroom remodeler near me, kitchen remodeler near me, kitchen makeovers, new home builders.
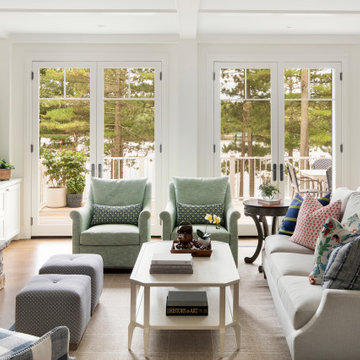
A welcoming living room off the front foyer is anchored by a stone fireplace in a custom blend for the home owner. A limestone mantle and hearth provide great perching spaces for the homeowners and accessories. All furniture was custom designed by Lenox House Design for the Home Owners.

The highlight of the living room was the enlarged fireplace with a proper quartz hearth, stack stone surround and mantel. The living room also required some drywall repair, trim replacement, new paint and flooring.
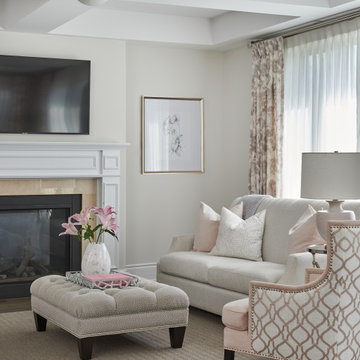
Idées déco pour un petit salon classique ouvert avec un mur gris, un sol en bois brun, une cheminée double-face, un manteau de cheminée en pierre, un téléviseur fixé au mur, un sol marron et un plafond à caissons.
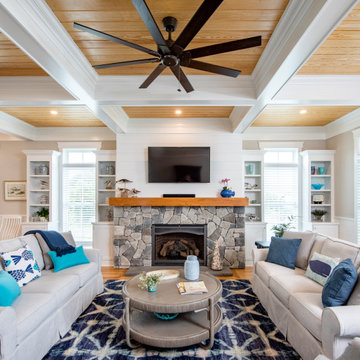
Exemple d'un salon bord de mer ouvert avec un mur gris, un sol en bois brun, une cheminée standard, un manteau de cheminée en pierre, un téléviseur fixé au mur, un sol marron, un plafond à caissons, un plafond en bois et boiseries.

Cette photo montre un salon nature en bois de taille moyenne et ouvert avec un mur blanc, parquet clair, une cheminée standard, un manteau de cheminée en bois, un téléviseur fixé au mur, un sol beige et un plafond à caissons.
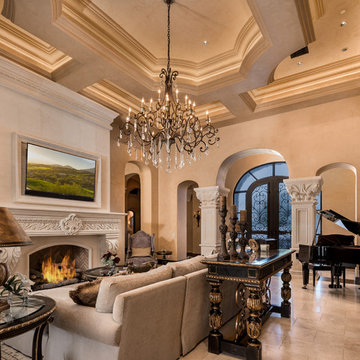
We love this formal living rooms coffered ceiling and the double entry doors.
Réalisation d'un très grand salon méditerranéen ouvert avec une salle de réception, un mur beige, un sol en carrelage de porcelaine, une cheminée standard, un manteau de cheminée en pierre, un téléviseur encastré, un sol beige et un plafond à caissons.
Réalisation d'un très grand salon méditerranéen ouvert avec une salle de réception, un mur beige, un sol en carrelage de porcelaine, une cheminée standard, un manteau de cheminée en pierre, un téléviseur encastré, un sol beige et un plafond à caissons.
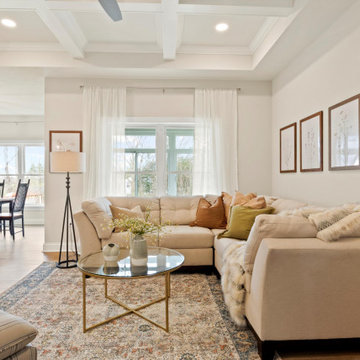
Cette image montre un salon de taille moyenne et ouvert avec un mur beige, un sol en vinyl, une cheminée d'angle, un manteau de cheminée en carrelage, un téléviseur fixé au mur, un sol marron et un plafond à caissons.
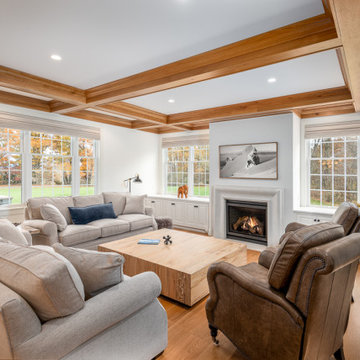
We added so much light, symmetry and sophistication to this living room
Aménagement d'un grand salon classique ouvert avec parquet clair, une cheminée standard, un manteau de cheminée en plâtre, un téléviseur fixé au mur, un sol marron et un plafond à caissons.
Aménagement d'un grand salon classique ouvert avec parquet clair, une cheminée standard, un manteau de cheminée en plâtre, un téléviseur fixé au mur, un sol marron et un plafond à caissons.
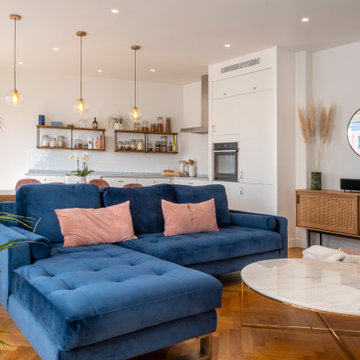
Dans ce grand appartement de 105 m2, les fonctions étaient mal réparties. Notre intervention a permis de recréer l’ensemble des espaces, avec une entrée qui distribue l’ensemble des pièces de l’appartement. Dans la continuité de l’entrée, nous avons placé un WC invité ainsi que la salle de bain comprenant une buanderie, une double douche et un WC plus intime. Nous souhaitions accentuer la lumière naturelle grâce à une palette de blanc. Le marbre et les cabochons noirs amènent du contraste à l’ensemble.
L’ancienne cuisine a été déplacée dans le séjour afin qu’elle soit de nouveau au centre de la vie de famille, laissant place à un grand bureau, bibliothèque. Le double séjour a été transformé pour en faire une seule pièce composée d’un séjour et d’une cuisine. La table à manger se trouvant entre la cuisine et le séjour.
La nouvelle chambre parentale a été rétrécie au profit du dressing parental. La tête de lit a été dessinée d’un vert foret pour contraster avec le lit et jouir de ses ondes. Le parquet en chêne massif bâton rompu existant a été restauré tout en gardant certaines cicatrices qui apporte caractère et chaleur à l’appartement. Dans la salle de bain, la céramique traditionnelle dialogue avec du marbre de Carare C au sol pour une ambiance à la fois douce et lumineuse.

The mood and character of the great room in this open floor plan is beautifully and classically on display. The furniture, away from the walls, and the custom wool area rug add warmth. The soft, subtle draperies frame the windows and fill the volume of the 20' ceilings.
Idées déco de salons avec un téléviseur et un plafond à caissons
6