Idées déco de salons avec un téléviseur fixé au mur et un plafond à caissons
Trier par :
Budget
Trier par:Populaires du jour
141 - 160 sur 1 128 photos
1 sur 3
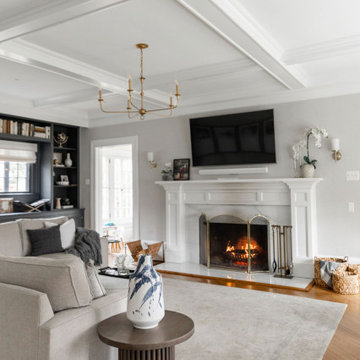
Cette image montre un grand salon traditionnel fermé avec un mur beige, un sol en bois brun, une cheminée standard, un manteau de cheminée en bois, un téléviseur fixé au mur, un sol marron et un plafond à caissons.
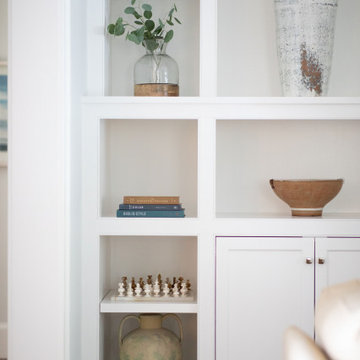
Custom built ins
Réalisation d'un salon marin de taille moyenne et ouvert avec une salle de réception, un mur blanc, un sol en bois brun, une cheminée standard, un manteau de cheminée en pierre de parement, un téléviseur fixé au mur et un plafond à caissons.
Réalisation d'un salon marin de taille moyenne et ouvert avec une salle de réception, un mur blanc, un sol en bois brun, une cheminée standard, un manteau de cheminée en pierre de parement, un téléviseur fixé au mur et un plafond à caissons.
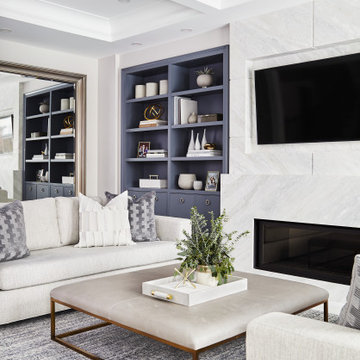
Inspiration pour un grand salon traditionnel avec un mur gris, un sol en bois brun, une cheminée standard, un manteau de cheminée en carrelage, un téléviseur fixé au mur, un sol marron et un plafond à caissons.

Full floor to ceiling navy room with navy velvet drapes, leather accented chandelier and a pull out sofa guest bed. Library style wall sconces double as nightstand lighting and symmetric ambient when used as a den space.
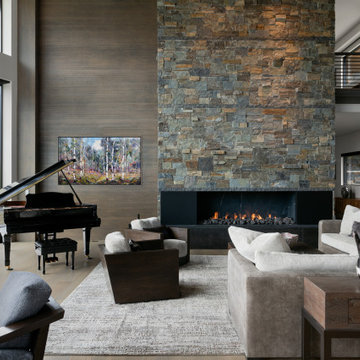
Aménagement d'un très grand salon asiatique en bois ouvert avec une salle de réception, un mur blanc, un sol en bois brun, une cheminée standard, un manteau de cheminée en pierre, un téléviseur fixé au mur, un sol marron et un plafond à caissons.
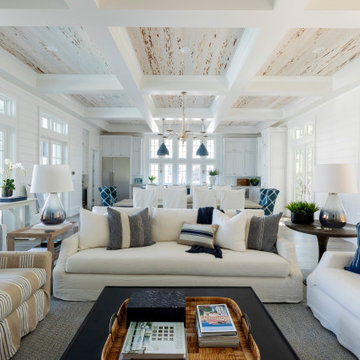
Cette image montre un grand salon marin ouvert avec un mur blanc, parquet clair, un téléviseur fixé au mur, un sol marron, un plafond à caissons et du lambris de bois.

Wood Chandelier, 20’ sliding glass wall, poured concrete walls
Idée de décoration pour un grand salon design ouvert avec un mur gris, sol en béton ciré, cheminée suspendue, un manteau de cheminée en béton, un téléviseur fixé au mur, un sol gris, un plafond à caissons et du lambris.
Idée de décoration pour un grand salon design ouvert avec un mur gris, sol en béton ciré, cheminée suspendue, un manteau de cheminée en béton, un téléviseur fixé au mur, un sol gris, un plafond à caissons et du lambris.

Idée de décoration pour un grand salon tradition fermé avec une salle de réception, parquet foncé, une cheminée standard, un manteau de cheminée en pierre, un sol marron, un mur gris, un téléviseur fixé au mur et un plafond à caissons.

The experience was designed to begin as residents approach the development, we were asked to evoke the Art Deco history of local Paddington Station which starts with a contrast chevron patterned floor leading residents through the entrance. This architectural statement becomes a bold focal point, complementing the scale of the lobbies double height spaces. Brass metal work is layered throughout the space, adding touches of luxury, en-keeping with the development. This starts on entry, announcing ‘Paddington Exchange’ inset within the floor. Subtle and contemporary vertical polished plaster detailing also accentuates the double-height arrival points .
A series of black and bronze pendant lights sit in a crossed pattern to mirror the playful flooring. The central concierge desk has curves referencing Art Deco architecture, as well as elements of train and automobile design.
Completed at HLM Architects

For this condo renovation, Pineapple House handled the decor and all the interior architecture. This included designing every wall and ceiling -- beams, coffers, drapery pockets -- and determining all floor and tile patterns. Pineapple House included energy efficient lighting, as well as integrated linear heating and air vents. This view shows the new single room that resulted after designers removed the sliding glass doors and wall to the home's shallow porch. This significantly improves the feel of the room.
@ Daniel Newcomb Photography

Cette image montre un grand salon rustique ouvert avec un mur gris, parquet clair, une cheminée standard, un manteau de cheminée en pierre, un téléviseur fixé au mur, un sol marron et un plafond à caissons.
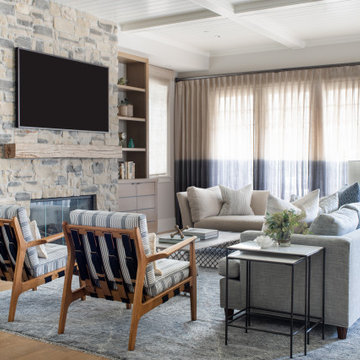
Exemple d'un salon bord de mer de taille moyenne et ouvert avec un mur beige, parquet clair, une cheminée standard, un manteau de cheminée en pierre, un téléviseur fixé au mur, un sol beige et un plafond à caissons.
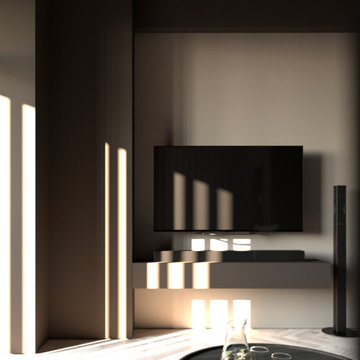
Inspiration pour un salon minimaliste de taille moyenne et ouvert avec une salle de réception, un mur marron, parquet peint, aucune cheminée, un téléviseur fixé au mur, un sol beige, un plafond à caissons et du lambris.
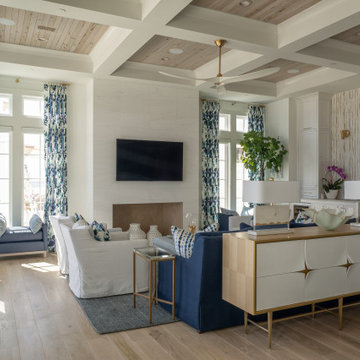
Cette image montre un grand salon marin ouvert avec un mur blanc, parquet clair, une cheminée standard, un manteau de cheminée en béton, un téléviseur fixé au mur, un sol beige et un plafond à caissons.
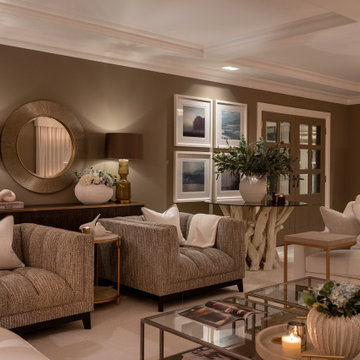
Cette photo montre un grand salon chic fermé avec une salle de réception, moquette, une cheminée standard, un manteau de cheminée en pierre, un téléviseur fixé au mur, un plafond à caissons et éclairage.
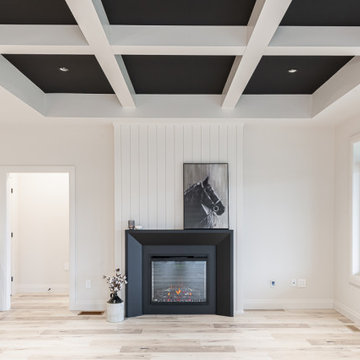
Inspiration pour un salon traditionnel de taille moyenne et ouvert avec un mur blanc, sol en stratifié, une cheminée standard, un manteau de cheminée en lambris de bois, un téléviseur fixé au mur, un sol marron et un plafond à caissons.
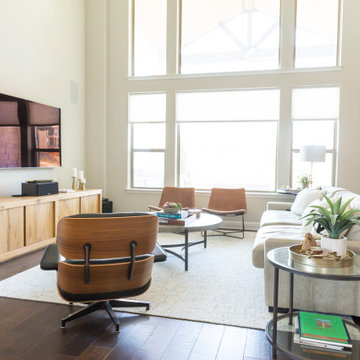
Cette photo montre un grand salon rétro ouvert avec un mur gris, un sol en bois brun, une cheminée d'angle, un manteau de cheminée en pierre, un téléviseur fixé au mur, un sol marron et un plafond à caissons.
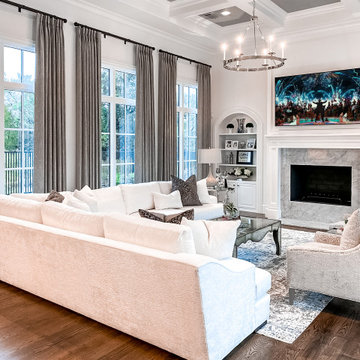
As you walk through the front doors of this Modern Day French Chateau, you are immediately greeted with fresh and airy spaces with vast hallways, tall ceilings, and windows. Specialty moldings and trim, along with the curated selections of luxury fabrics and custom furnishings, drapery, and beddings, create the perfect mixture of French elegance.

The stacked stone fireplace adds rustic element to this elegant living room. The antique jar is consistent with the neutral colors of the room and the transition design of this house.
This rustic theme living room is built by ULFBUILT, a custom home builder in Vail Colorado that specializes in new home construction and home renovations.
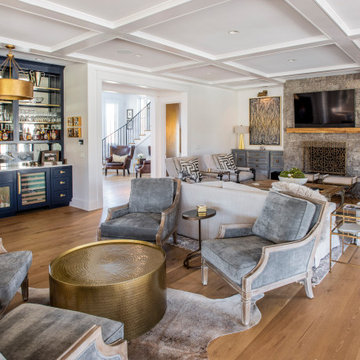
Réalisation d'un grand salon champêtre ouvert avec une salle de réception, un mur blanc, parquet clair, une cheminée standard, un manteau de cheminée en pierre, un téléviseur fixé au mur, un sol marron et un plafond à caissons.
Idées déco de salons avec un téléviseur fixé au mur et un plafond à caissons
8