Idées déco de salons avec un téléviseur indépendant et éclairage
Trier par :
Budget
Trier par:Populaires du jour
61 - 80 sur 525 photos
1 sur 3
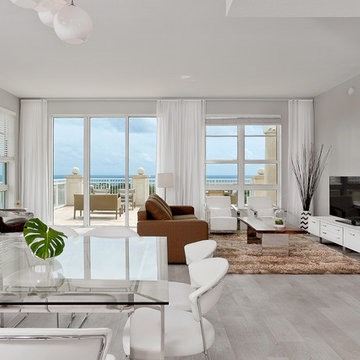
Exemple d'un salon tendance ouvert avec parquet clair, un mur gris, aucune cheminée, un téléviseur indépendant, un sol gris et éclairage.
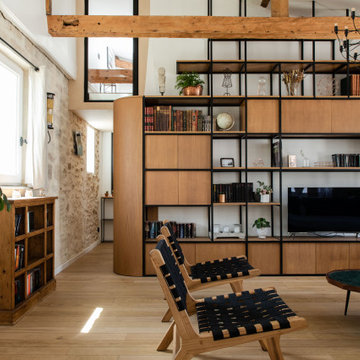
Exemple d'un salon blanc et bois tendance avec un mur blanc, parquet clair, un téléviseur indépendant, poutres apparentes, un mur en pierre et éclairage.
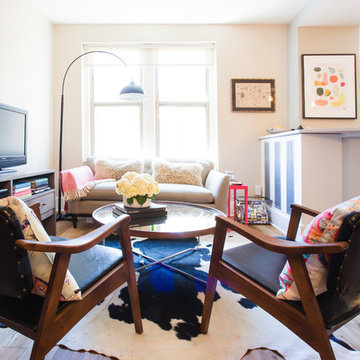
Bonnie Sen
Aménagement d'un petit salon éclectique ouvert avec un mur beige, un sol en bois brun, un téléviseur indépendant et éclairage.
Aménagement d'un petit salon éclectique ouvert avec un mur beige, un sol en bois brun, un téléviseur indépendant et éclairage.
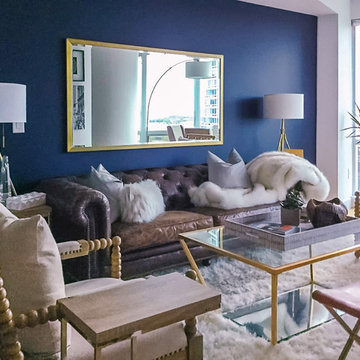
The room is now ready for lounging and/or entertaining. The deep, comfortable, classic Chesterfield leather sofa is a modern way to introduce a classic piece. By incorporating additional seating, x-stools, and minimal accent tables, we delivered on our client's wish for a space that can easily accommodate a group of 7 (seats 11 people including the dining nook). The integration of mirrored and glass surfaces reflects the natural light from the oversized windows balancing out the heavier pieces and textures to maintain an open and airy feel.
Photography: NICHEdg
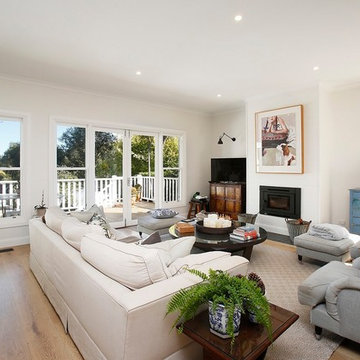
Jamie Cleary
Cette image montre un grand salon rustique ouvert avec un mur blanc, parquet clair, une cheminée standard, un manteau de cheminée en plâtre, un téléviseur indépendant, un sol marron et éclairage.
Cette image montre un grand salon rustique ouvert avec un mur blanc, parquet clair, une cheminée standard, un manteau de cheminée en plâtre, un téléviseur indépendant, un sol marron et éclairage.
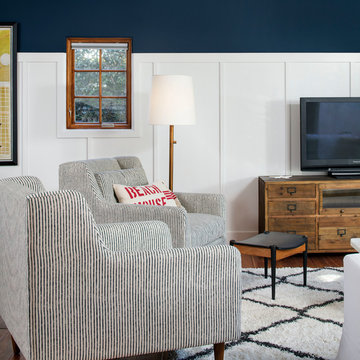
This adorable beach cottage is in the heart of the village of La Jolla in San Diego. The goals were to brighten up the space and be the perfect beach get-away for the client whose permanent residence is in Arizona. Some of the ways we achieved the goals was to place an extra high custom board and batten in the great room and by refinishing the kitchen cabinets (which were in excellent shape) white. We created interest through extreme proportions and contrast. Though there are a lot of white elements, they are all offset by a smaller portion of very dark elements. We also played with texture and pattern through wallpaper, natural reclaimed wood elements and rugs. This was all kept in balance by using a simplified color palate minimal layering.
I am so grateful for this client as they were extremely trusting and open to ideas. To see what the space looked like before the remodel you can go to the gallery page of the website www.cmnaturaldesigns.com
Photography by: Chipper Hatter
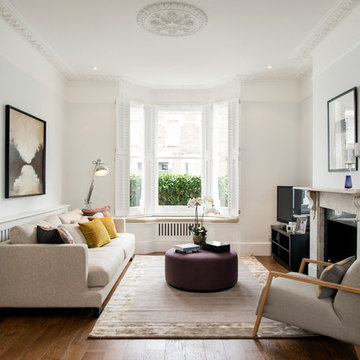
Aménagement d'un salon classique de taille moyenne et fermé avec un mur bleu, un sol en bois brun, une cheminée standard, un manteau de cheminée en pierre, un téléviseur indépendant, un sol marron et éclairage.
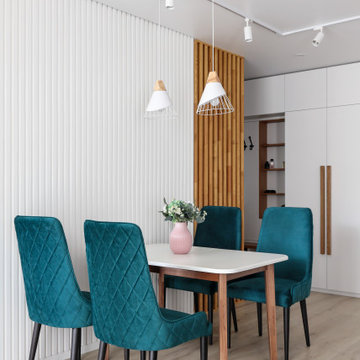
Гостиная с двумя котами, объединена с кухней и столовой зоной.
Cette image montre un salon nordique de taille moyenne avec un mur beige, un téléviseur indépendant, un sol marron et éclairage.
Cette image montre un salon nordique de taille moyenne avec un mur beige, un téléviseur indépendant, un sol marron et éclairage.
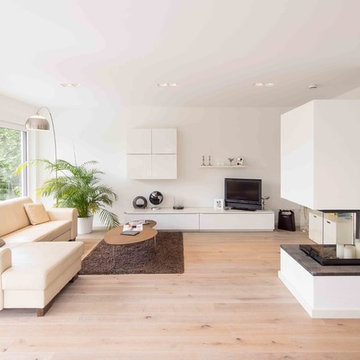
Wohnzimmer im frei geplanten »Bauhaus-Unikat«
© FingerHaus GmbH
Réalisation d'un salon minimaliste de taille moyenne avec un mur blanc, parquet clair, un poêle à bois, un manteau de cheminée en plâtre, un téléviseur indépendant, un sol marron et éclairage.
Réalisation d'un salon minimaliste de taille moyenne avec un mur blanc, parquet clair, un poêle à bois, un manteau de cheminée en plâtre, un téléviseur indépendant, un sol marron et éclairage.
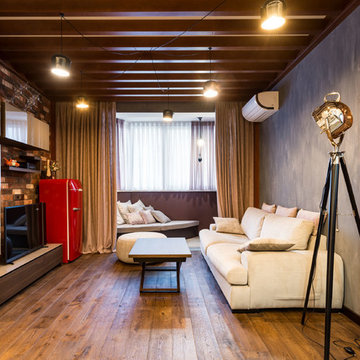
Фотограф Александр Камачкин
Réalisation d'un salon mansardé ou avec mezzanine urbain de taille moyenne avec un sol en bois brun, un téléviseur indépendant, un sol marron, un mur multicolore et éclairage.
Réalisation d'un salon mansardé ou avec mezzanine urbain de taille moyenne avec un sol en bois brun, un téléviseur indépendant, un sol marron, un mur multicolore et éclairage.
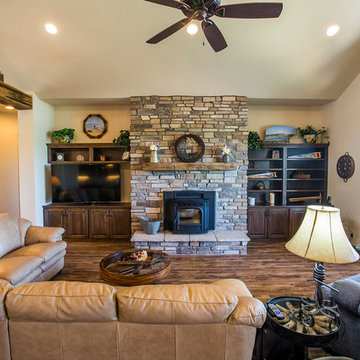
Inspiration pour un salon chalet de taille moyenne et ouvert avec une salle de réception, un mur beige, un sol en bois brun, un poêle à bois, un manteau de cheminée en pierre, un téléviseur indépendant et éclairage.

Unique textures, printed rugs, dark wood floors, and neutral-hued furnishings make this traditional home a cozy, stylish abode.
Project completed by Wendy Langston's Everything Home interior design firm, which serves Carmel, Zionsville, Fishers, Westfield, Noblesville, and Indianapolis.
For more about Everything Home, click here: https://everythinghomedesigns.com/

This family room is a one of a kind. The stone on the wall matches the stone that was used on the exterior of the house. The walnut floors are 7" boards that were custom stained. The beams were custom built and stained. Contact Mark Hickman Homes for more information.

Idée de décoration pour un salon urbain ouvert et de taille moyenne avec un mur blanc, sol en béton ciré, un sol gris, aucune cheminée, un téléviseur indépendant et éclairage.
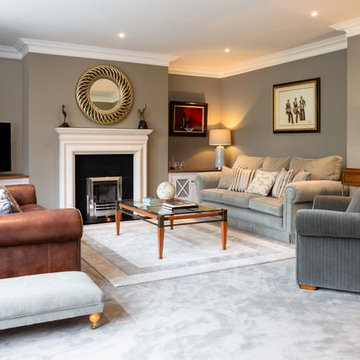
Ronan Melia
Inspiration pour un grand salon traditionnel avec moquette, une cheminée standard, un manteau de cheminée en pierre, un téléviseur indépendant, un sol gris et éclairage.
Inspiration pour un grand salon traditionnel avec moquette, une cheminée standard, un manteau de cheminée en pierre, un téléviseur indépendant, un sol gris et éclairage.

Cette image montre un salon minimaliste de taille moyenne et ouvert avec un mur gris, un sol en bois brun, une cheminée ribbon, un manteau de cheminée en pierre, un téléviseur indépendant, un sol marron et éclairage.
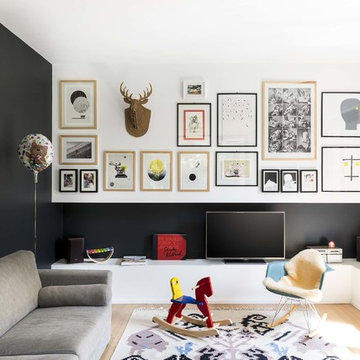
Federico Villa Fotografo
Exemple d'un salon scandinave fermé avec un mur noir, parquet clair, un téléviseur indépendant et éclairage.
Exemple d'un salon scandinave fermé avec un mur noir, parquet clair, un téléviseur indépendant et éclairage.
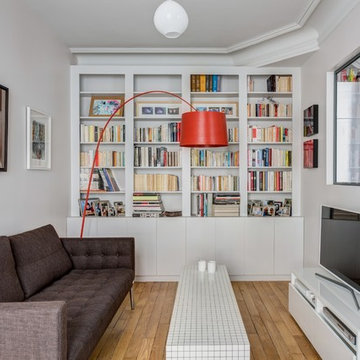
Pour transformer cet écrin de 50 m² du XVIᵉ arrondissement parisien inoccupé depuis plusieurs dizaines d’années, Julien, nouveau propriétaire des lieux, a laissé carte blanche à Carina Nahmani. Cette dernière a choisi de travailler en binôme avec Annie Haddad, architecte et décoratrice d’intérieur avec qui elle collabore régulièrement depuis cinq ans.
« Nous sommes très complémentaires. Annie s’occupe de la partie esthétique tandis que je prends en charge tout le côté technique. Nous avons effectué une première visite, ensemble, afin d’élaborer nos idées d’aménagement. »
Seul impératif : Julien souhaitait avoir un placard pour pouvoir y ranger ses vêtements, et une grande bibliothèque pour entreposer ses ouvrages et photographies. Carina et Annie ont donc imaginé un meuble qui s’intègre parfaitement au salon.
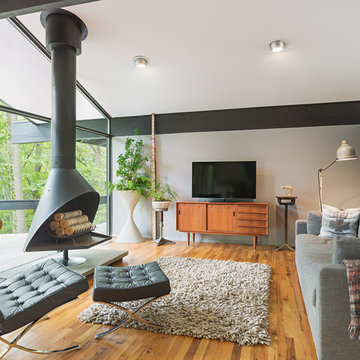
Sam Oberter Photography
Réalisation d'un salon vintage avec un mur gris, un sol en bois brun, un téléviseur indépendant et éclairage.
Réalisation d'un salon vintage avec un mur gris, un sol en bois brun, un téléviseur indépendant et éclairage.
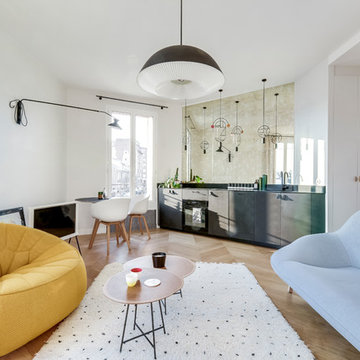
shoootin
Inspiration pour un salon design ouvert avec un mur blanc, un sol en bois brun, un téléviseur indépendant, un sol marron et éclairage.
Inspiration pour un salon design ouvert avec un mur blanc, un sol en bois brun, un téléviseur indépendant, un sol marron et éclairage.
Idées déco de salons avec un téléviseur indépendant et éclairage
4