Idées déco de salons avec un téléviseur indépendant et éclairage
Trier par :
Budget
Trier par:Populaires du jour
81 - 100 sur 525 photos
1 sur 3
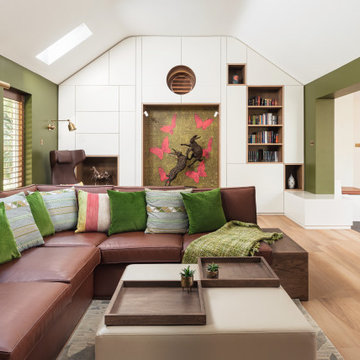
Idée de décoration pour un grand salon design ouvert avec une bibliothèque ou un coin lecture, un poêle à bois, un téléviseur indépendant et éclairage.
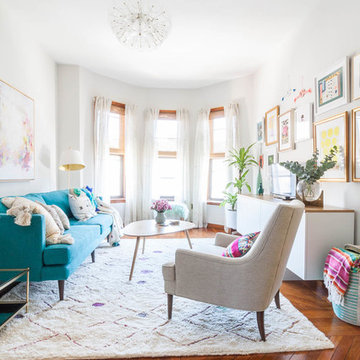
Luna Grey
Cette image montre un salon bohème avec un mur blanc, un sol en bois brun, un téléviseur indépendant, un sol marron et éclairage.
Cette image montre un salon bohème avec un mur blanc, un sol en bois brun, un téléviseur indépendant, un sol marron et éclairage.
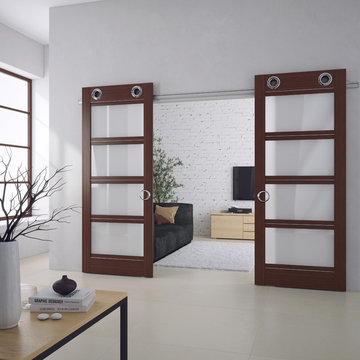
Modern Sliding Doors with Italian Hardware
Cette image montre un salon design de taille moyenne et fermé avec un mur blanc, aucune cheminée, un téléviseur indépendant, un sol en calcaire et éclairage.
Cette image montre un salon design de taille moyenne et fermé avec un mur blanc, aucune cheminée, un téléviseur indépendant, un sol en calcaire et éclairage.
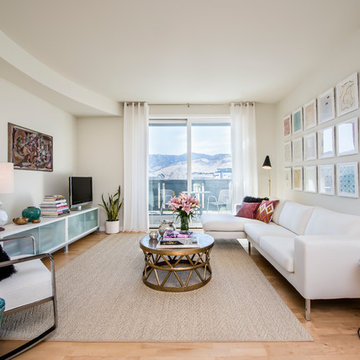
The owner of this modern loft was attracted to the idea of pastel colors and an eclectic mix of styles, but did not know if it was possible to incorporate these ideas into a modern space. With the use of subtle pastel watercolor paintings and a combination of different furniture styles, Kimberly Demmy Design was able to successfully integrate a unique mix of pieces into a timeless modern space.
Daniel O'Connor Photography

Emma Thompson
Cette photo montre un salon scandinave de taille moyenne et ouvert avec un mur blanc, sol en béton ciré, un poêle à bois, un téléviseur indépendant, un sol gris et éclairage.
Cette photo montre un salon scandinave de taille moyenne et ouvert avec un mur blanc, sol en béton ciré, un poêle à bois, un téléviseur indépendant, un sol gris et éclairage.
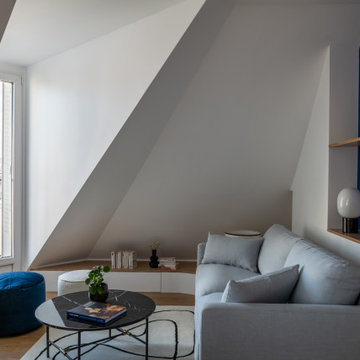
Faire l’acquisition de surfaces sous les toits nécessite parfois une faculté de projection importante, ce qui fut le cas pour nos clients du projet Timbaud.
Initialement configuré en deux « chambres de bonnes », la réunion de ces deux dernières et l’ouverture des volumes a permis de transformer l’ensemble en un appartement deux pièces très fonctionnel et lumineux.
Avec presque 41m2 au sol (29m2 carrez), les rangements ont été maximisés dans tous les espaces avec notamment un grand dressing dans la chambre, la cuisine ouverte sur le salon séjour, et la salle d’eau séparée des sanitaires, le tout baigné de lumière naturelle avec une vue dégagée sur les toits de Paris.
Tout en prenant en considération les problématiques liées au diagnostic énergétique initialement très faible, cette rénovation allie esthétisme, optimisation et performances actuelles dans un soucis du détail pour cet appartement destiné à la location.

Photography: Garett + Carrie Buell of Studiobuell/ studiobuell.com
Exemple d'un grand salon chic ouvert avec une salle de réception, un mur beige, parquet clair, une cheminée standard, un manteau de cheminée en pierre, un téléviseur indépendant, un sol beige et éclairage.
Exemple d'un grand salon chic ouvert avec une salle de réception, un mur beige, parquet clair, une cheminée standard, un manteau de cheminée en pierre, un téléviseur indépendant, un sol beige et éclairage.

Established in 1895 as a warehouse for the spice trade, 481 Washington was built to last. With its 25-inch-thick base and enchanting Beaux Arts facade, this regal structure later housed a thriving Hudson Square printing company. After an impeccable renovation, the magnificent loft building’s original arched windows and exquisite cornice remain a testament to the grandeur of days past. Perfectly anchored between Soho and Tribeca, Spice Warehouse has been converted into 12 spacious full-floor lofts that seamlessly fuse Old World character with modern convenience. Steps from the Hudson River, Spice Warehouse is within walking distance of renowned restaurants, famed art galleries, specialty shops and boutiques. With its golden sunsets and outstanding facilities, this is the ideal destination for those seeking the tranquil pleasures of the Hudson River waterfront.
Expansive private floor residences were designed to be both versatile and functional, each with 3 to 4 bedrooms, 3 full baths, and a home office. Several residences enjoy dramatic Hudson River views.
This open space has been designed to accommodate a perfect Tribeca city lifestyle for entertaining, relaxing and working.
This living room design reflects a tailored “old world” look, respecting the original features of the Spice Warehouse. With its high ceilings, arched windows, original brick wall and iron columns, this space is a testament of ancient time and old world elegance.
The design choices are a combination of neutral, modern finishes such as the Oak natural matte finish floors and white walls, white shaker style kitchen cabinets, combined with a lot of texture found in the brick wall, the iron columns and the various fabrics and furniture pieces finishes used thorughout the space and highlited by a beautiful natural light brought in through a wall of arched windows.
The layout is open and flowing to keep the feel of grandeur of the space so each piece and design finish can be admired individually.
As soon as you enter, a comfortable Eames Lounge chair invites you in, giving her back to a solid brick wall adorned by the “cappucino” art photography piece by Francis Augustine and surrounded by flowing linen taupe window drapes and a shiny cowhide rug.
The cream linen sectional sofa takes center stage, with its sea of textures pillows, giving it character, comfort and uniqueness. The living room combines modern lines such as the Hans Wegner Shell chairs in walnut and black fabric with rustic elements such as this one of a kind Indonesian antique coffee table, giant iron antique wall clock and hand made jute rug which set the old world tone for an exceptional interior.
Photography: Francis Augustine
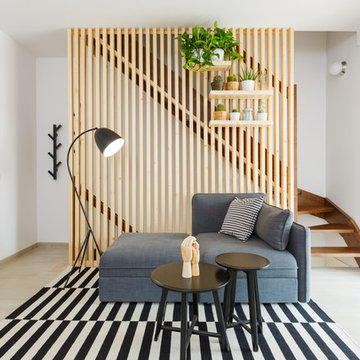
Stefano Corso
Réalisation d'un petit salon nordique ouvert avec un mur blanc, parquet clair, aucune cheminée, un téléviseur indépendant, un sol beige et éclairage.
Réalisation d'un petit salon nordique ouvert avec un mur blanc, parquet clair, aucune cheminée, un téléviseur indépendant, un sol beige et éclairage.
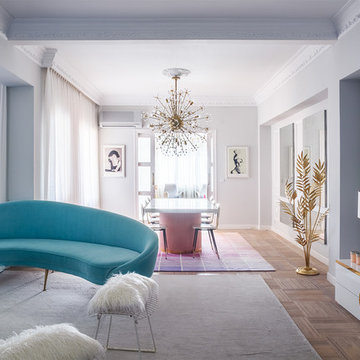
Javier Bravo. ©Houzz España 2017
Réalisation d'un grand salon bohème ouvert avec une salle de réception, un mur blanc, un sol en bois brun, aucune cheminée, un téléviseur indépendant et éclairage.
Réalisation d'un grand salon bohème ouvert avec une salle de réception, un mur blanc, un sol en bois brun, aucune cheminée, un téléviseur indépendant et éclairage.
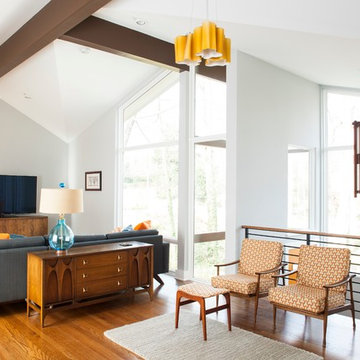
Designed & Built by Renewal Design-Build. RenewalDesignBuild.com
Photography by: Jeff Herr Photography
Aménagement d'un salon rétro ouvert avec une salle de réception, un téléviseur indépendant et éclairage.
Aménagement d'un salon rétro ouvert avec une salle de réception, un téléviseur indépendant et éclairage.
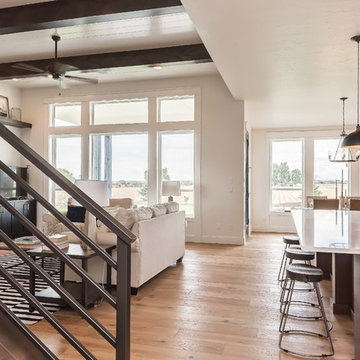
This great room is filled with natural light thanks to the expansive windows and tall ceilings. Gorgeous beams adorn the tongue and groove ceilings and provide the perfect backdrop for the modern farmhouse esthetic. The horizontal stairway leading to the second level adds a slightly industrial touch to keep things fresh and modern, and compliments a well-equipped gourmet kitchen.
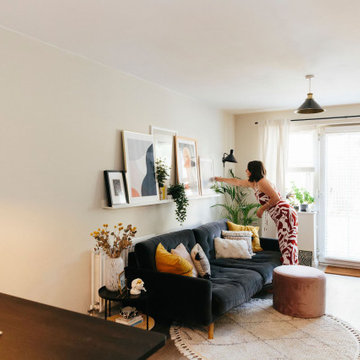
Fun & Colourful Open Plan Living Dining Room
Idées déco pour un grand salon éclectique ouvert avec une salle de réception, un mur blanc, parquet clair, un téléviseur indépendant, un sol marron et éclairage.
Idées déco pour un grand salon éclectique ouvert avec une salle de réception, un mur blanc, parquet clair, un téléviseur indépendant, un sol marron et éclairage.
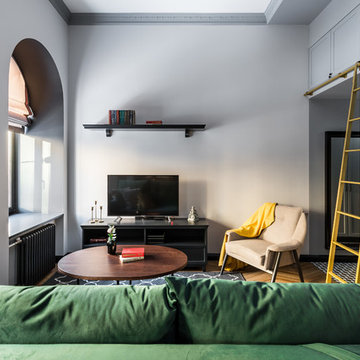
Cette image montre un petit salon traditionnel ouvert avec un mur gris, un sol en carrelage de céramique, un téléviseur indépendant, un sol marron et éclairage.
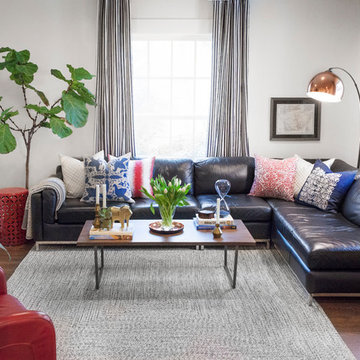
Cette image montre un salon traditionnel de taille moyenne et ouvert avec une salle de réception, un mur blanc, un sol en bois brun, une cheminée standard, un manteau de cheminée en bois, un téléviseur indépendant, un sol marron et éclairage.
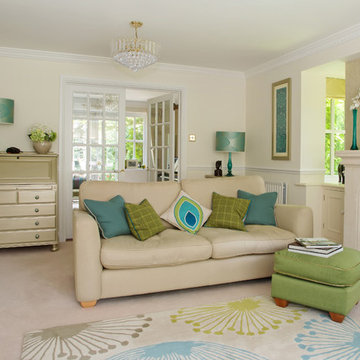
The brief for this project was to update three rooms but to link them all with a cohesive style that would allow a better flow to the space. The plan was to add new furnishings and accessories in a new colour scheme.
Although new sofas, chairs and accessories were added, bookcases and tables were up-cycled and given a new lease of life as well as bespoke lampshades and cushions created for the scheme.
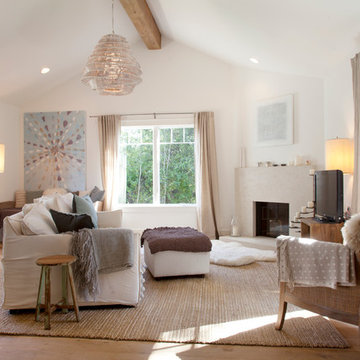
Photo: Margot Hartford © 2014 Houzz
Design: Natural Flow Interiors
http://www.houzz.com/ideabooks/25418674/list/My-Houzz--Casual--Organic-Elegance-in-California

Redesigned fireplace, custom area rug, hand printed roman shade fabric and coffee table designed by Coddington Design.
Photo: Matthew Millman
Aménagement d'un grand salon classique fermé avec un mur beige, une cheminée standard, un manteau de cheminée en pierre, un téléviseur indépendant, une salle de réception, moquette, un sol bleu et éclairage.
Aménagement d'un grand salon classique fermé avec un mur beige, une cheminée standard, un manteau de cheminée en pierre, un téléviseur indépendant, une salle de réception, moquette, un sol bleu et éclairage.
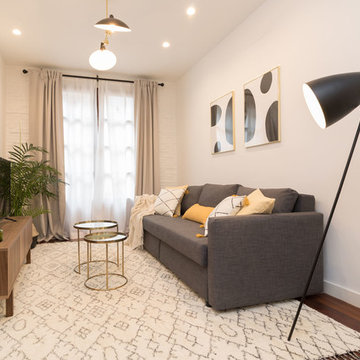
Become a Home
Idée de décoration pour un petit salon nordique fermé avec un mur blanc, parquet foncé, un téléviseur indépendant, une salle de réception, un sol marron et éclairage.
Idée de décoration pour un petit salon nordique fermé avec un mur blanc, parquet foncé, un téléviseur indépendant, une salle de réception, un sol marron et éclairage.
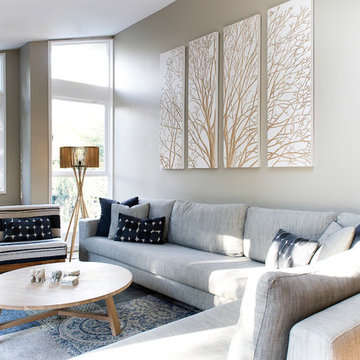
Photography by Thomas Dalhoff of Hindenburgdalhoff.com
Idées déco pour un salon contemporain ouvert avec une salle de réception, un mur gris, un sol en bois brun, un téléviseur indépendant et éclairage.
Idées déco pour un salon contemporain ouvert avec une salle de réception, un mur gris, un sol en bois brun, un téléviseur indépendant et éclairage.
Idées déco de salons avec un téléviseur indépendant et éclairage
5