Idées déco de salons avec un téléviseur indépendant et un plafond en lambris de bois
Trier par :
Budget
Trier par:Populaires du jour
81 - 100 sur 163 photos
1 sur 3
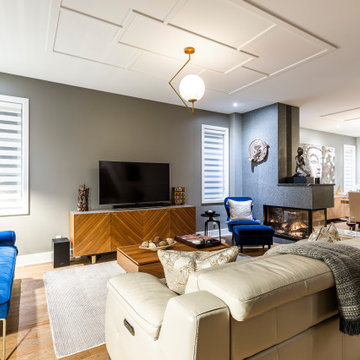
Designed by : TOC design – Tania Scardellato
Photographer: Guillaume Gorini - Studio Point de Vue
Cabinet Maker : D. C. Fabrication - Dino Cobetto
Lighting: United Lights
Contractor: TOC design & Construction inc. / IVCO
A designer's Home.
When it comes to designer your very own house from scratch, there is so much more to think about, budget, style, materials, space, square footage, positioning of doors & windows, the list goes on and on. Let's just say that from conception to final this home took over a year.
7 months to design and 7 months to build. So basically the lesson learned: Is be patient, consider loads of extras and put in a lot of your own time. Was it worth it - YES and I would do it again.
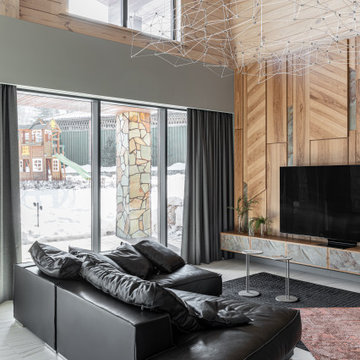
Idée de décoration pour un grand salon gris et blanc design avec un mur gris, un sol en carrelage de porcelaine, un téléviseur indépendant, un sol blanc, un plafond en lambris de bois et boiseries.
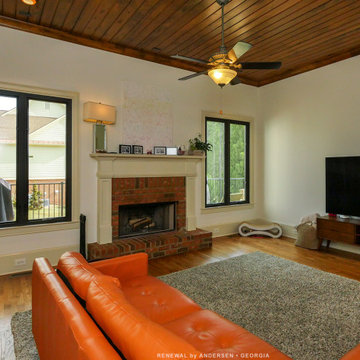
New stylish black windows we installed in this attractive living room. These new black casement windows on either side of a beautiful fireplace look striking in this room with wood floors and colorful leather sofa. Windows come in a variety of styles and colors from Renewal by Andersen of Georgia, serving the whole state including Atlanta and Savannah.
New windows are just a phone call away -- Contact Us Today! 844-245-2799
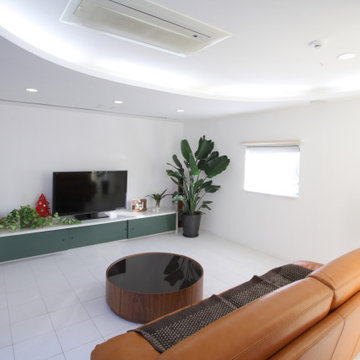
Cette photo montre un grand salon moderne ouvert avec un mur blanc, un sol en carrelage de céramique, un téléviseur indépendant, un sol blanc, un plafond en lambris de bois et du lambris de bois.
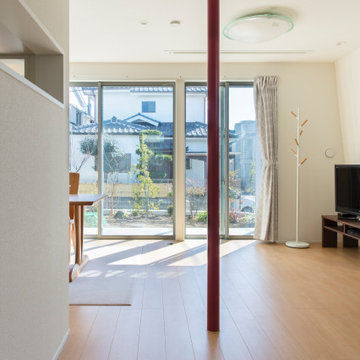
扉を開くと視線は、リビングを通してお庭へと続く。
Exemple d'un salon moderne de taille moyenne et ouvert avec un mur blanc, un sol en contreplaqué, un téléviseur indépendant, un sol blanc, un plafond en lambris de bois et du lambris de bois.
Exemple d'un salon moderne de taille moyenne et ouvert avec un mur blanc, un sol en contreplaqué, un téléviseur indépendant, un sol blanc, un plafond en lambris de bois et du lambris de bois.
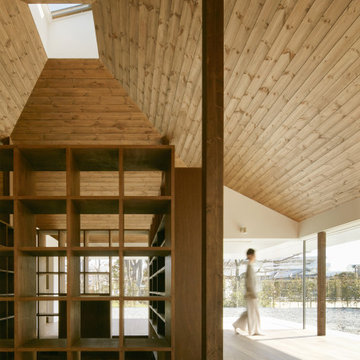
(C) Forward Stroke Inc.
Réalisation d'un petit salon minimaliste ouvert avec une bibliothèque ou un coin lecture, un mur blanc, un sol en contreplaqué, un téléviseur indépendant, un sol marron, un plafond en lambris de bois et du papier peint.
Réalisation d'un petit salon minimaliste ouvert avec une bibliothèque ou un coin lecture, un mur blanc, un sol en contreplaqué, un téléviseur indépendant, un sol marron, un plafond en lambris de bois et du papier peint.
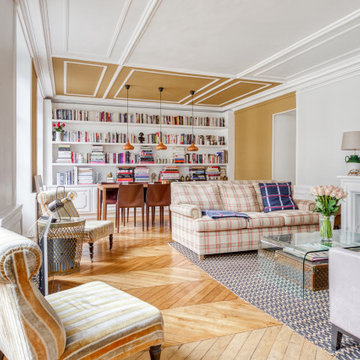
En plein cœur du Sentier, cet appartement a été transformé dans sa globalité : une bibliothèque sur mesure dans le séjour donne une autre dimension à l'espace nouvellement délimité ...
Un soin particulier est apporté aux détails de mise en oeuvre des meubles sur mesure et des autres agencements, décoration aux lignes élégantes.
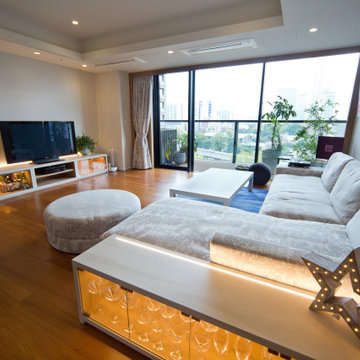
Exemple d'un grand salon moderne ouvert avec un mur blanc, parquet peint, un téléviseur indépendant, un sol marron, un plafond en lambris de bois et du papier peint.
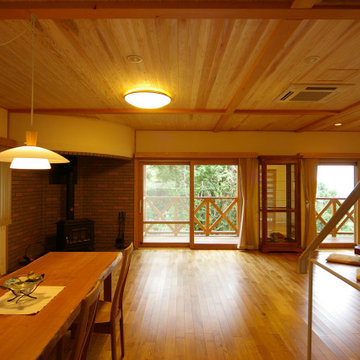
赤城山麓の深い森に面した丘陵地で暮らす大きな牧場主のための住まい。南側に雑木林が広がり日暮れの後は前橋の夜景が星屑のように輝く…絶景の地である。浴室はそんな夜景を望む位置に配され、薪ストーブのある広い居間には時折り子供たちの大家族が集まり賑やかな森の宴が…。
Idée de décoration pour un grand salon minimaliste ouvert avec une salle de réception, un sol en bois brun, une cheminée d'angle, un manteau de cheminée en carrelage, un téléviseur indépendant, un sol marron, un plafond en lambris de bois et un mur en parement de brique.
Idée de décoration pour un grand salon minimaliste ouvert avec une salle de réception, un sol en bois brun, une cheminée d'angle, un manteau de cheminée en carrelage, un téléviseur indépendant, un sol marron, un plafond en lambris de bois et un mur en parement de brique.
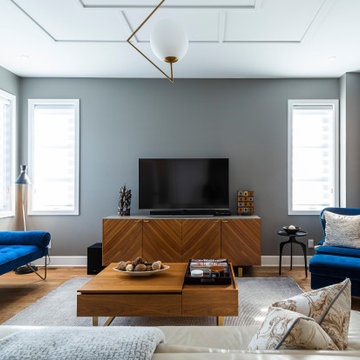
Designed by : TOC design – Tania Scardellato
Photographer: Guillaume Gorini - Studio Point de Vue
Cabinet Maker : D. C. Fabrication - Dino Cobetto
Lighting: United Lights
Contractor: TOC design & Construction inc. / IVCO
A designer's Home.
When it comes to designer your very own house from scratch, there is so much more to think about, budget, style, materials, space, square footage, positioning of doors & windows, the list goes on and on. Let's just say that from conception to final this home took over a year.
7 months to design and 7 months to build. So basically the lesson learned: Is be patient, consider loads of extras and put in a lot of your own time. Was it worth it - YES and I would do it again.
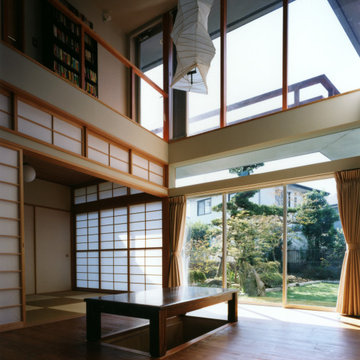
Cette image montre un très grand salon mansardé ou avec mezzanine chalet en bois avec une salle de réception, un mur marron, parquet foncé, un téléviseur indépendant, un sol marron et un plafond en lambris de bois.
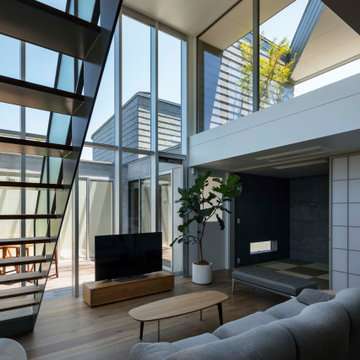
吹抜けで2階テラスとるながり、空間を立体的に広げている。
撮影:小川重雄
Aménagement d'un salon contemporain ouvert avec un mur blanc, un sol en contreplaqué, un téléviseur indépendant, un sol marron, un plafond en lambris de bois et du lambris de bois.
Aménagement d'un salon contemporain ouvert avec un mur blanc, un sol en contreplaqué, un téléviseur indépendant, un sol marron, un plafond en lambris de bois et du lambris de bois.
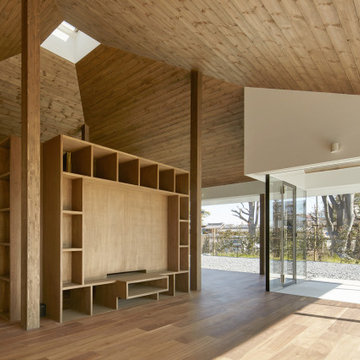
(C) Forward Stroke Inc.
Idée de décoration pour un petit salon minimaliste ouvert avec une bibliothèque ou un coin lecture, un mur blanc, un sol en contreplaqué, un téléviseur indépendant, un sol marron, un plafond en lambris de bois et du papier peint.
Idée de décoration pour un petit salon minimaliste ouvert avec une bibliothèque ou un coin lecture, un mur blanc, un sol en contreplaqué, un téléviseur indépendant, un sol marron, un plafond en lambris de bois et du papier peint.
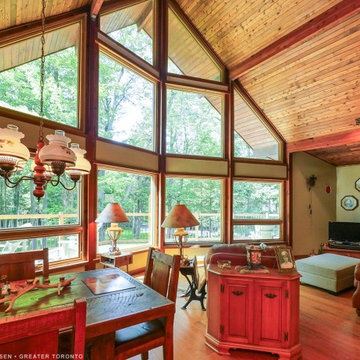
Superb greatroom with spectacular wall of wood interior windows we installed. This amazing home with wrap-around deck and shiplap vaulted ceilings looks phenomenal with all new wood picture windows and awning windows. Get started replacing the windows in your home with Renewal by Andersen of Greater Toronto, serving most of Ontario.
. . . . . . . . . .
Find out more about replacing your home windows -- Contact Us Today! 844-819-3040
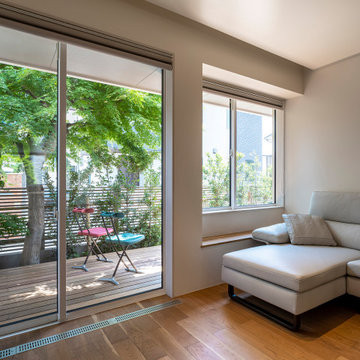
Inspiration pour un salon minimaliste de taille moyenne avec un mur blanc, un sol en contreplaqué, aucune cheminée, un téléviseur indépendant, un sol marron, un plafond en lambris de bois et du lambris de bois.
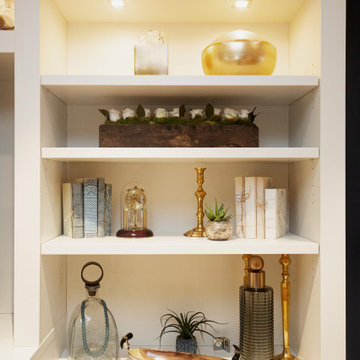
Project Number: M1246
Design/Manufacturer/Installer: Marquis Fine Cabinetry
Collection: Classico
Finishes: Neutral White
Profile: New Haven
Features: Uder Cabinet Lighting, Adjustable Legs/Soft Close (Standard)Project
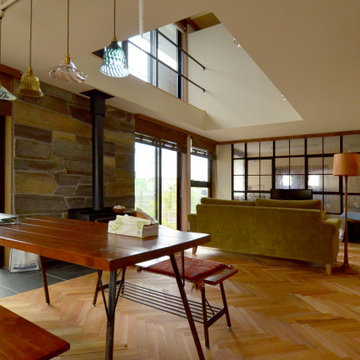
ヘリンボーンと薪ストーブ、スチールサッシによるゆったりとしたリビング
Idée de décoration pour un grand salon nordique ouvert avec une salle de réception, un mur beige, un sol en bois brun, un poêle à bois, un manteau de cheminée en pierre, un téléviseur indépendant, un sol marron et un plafond en lambris de bois.
Idée de décoration pour un grand salon nordique ouvert avec une salle de réception, un mur beige, un sol en bois brun, un poêle à bois, un manteau de cheminée en pierre, un téléviseur indépendant, un sol marron et un plafond en lambris de bois.
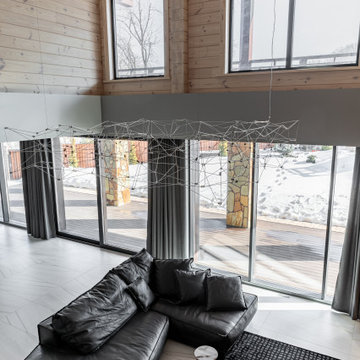
Idées déco pour un grand salon gris et blanc contemporain avec un mur gris, un sol en carrelage de porcelaine, une cheminée standard, un manteau de cheminée en pierre, un téléviseur indépendant, un sol blanc, un plafond en lambris de bois et boiseries.
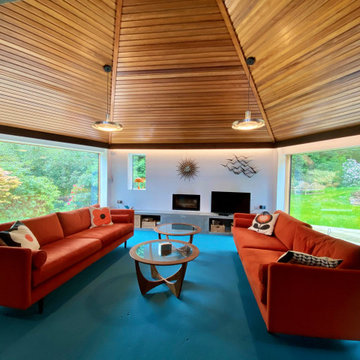
Exemple d'un salon mansardé ou avec mezzanine rétro de taille moyenne avec un bar de salon, un mur blanc, moquette, un poêle à bois, un téléviseur indépendant, un sol bleu et un plafond en lambris de bois.
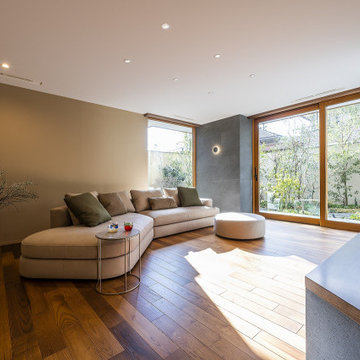
オリジナルの木製サッシは非常に高い気密性と断熱性を有しており、天井には電動ロールスクリーンが仕込まれています。ソファからは中庭をいつでも眺めることができます。
Idée de décoration pour un salon de taille moyenne et fermé avec un bar de salon, parquet foncé, aucune cheminée, un téléviseur indépendant, un sol marron et un plafond en lambris de bois.
Idée de décoration pour un salon de taille moyenne et fermé avec un bar de salon, parquet foncé, aucune cheminée, un téléviseur indépendant, un sol marron et un plafond en lambris de bois.
Idées déco de salons avec un téléviseur indépendant et un plafond en lambris de bois
5