Idées déco de salons avec un téléviseur indépendant et un plafond en lambris de bois
Trier par :
Budget
Trier par:Populaires du jour
141 - 160 sur 163 photos
1 sur 3
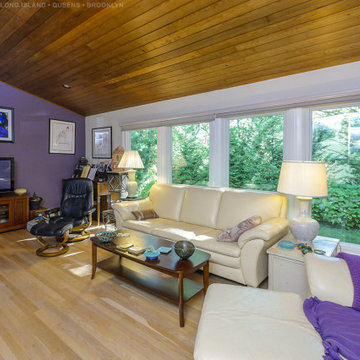
Stylish living room with large new windows we installed. These four new windows create a wall of windows that look out onto a lush green yard, and create dramatic style in this living room with contemporary decor and a vaulted shiplap ceiling. Find out about replacing the windows in your home from Renewal by Andersen Long Island, serving Nassau County, Suffolk County, Queens and Brooklyn.
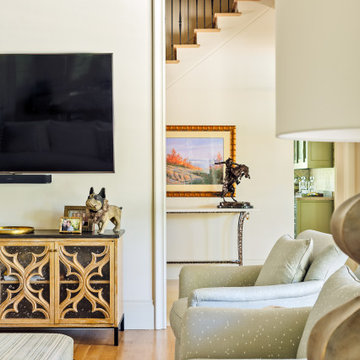
Exemple d'un salon chic de taille moyenne et ouvert avec un mur blanc, parquet clair, une cheminée standard, un manteau de cheminée en bois, un téléviseur indépendant, un sol marron et un plafond en lambris de bois.
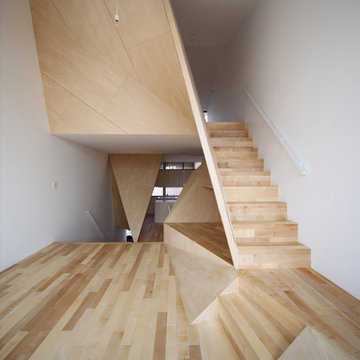
Photo : Kei Sugino , Kentaro Takeguchi
Inspiration pour un salon design de taille moyenne et ouvert avec un mur blanc, parquet clair, aucune cheminée, un téléviseur indépendant, un plafond en lambris de bois et du lambris de bois.
Inspiration pour un salon design de taille moyenne et ouvert avec un mur blanc, parquet clair, aucune cheminée, un téléviseur indépendant, un plafond en lambris de bois et du lambris de bois.
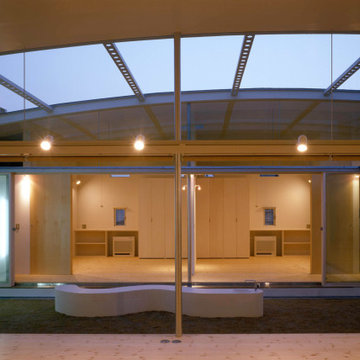
リビングから中庭を見る
Aménagement d'un salon contemporain de taille moyenne et ouvert avec un bar de salon, un mur blanc, parquet clair, aucune cheminée, un téléviseur indépendant, un sol marron, un plafond en lambris de bois et du papier peint.
Aménagement d'un salon contemporain de taille moyenne et ouvert avec un bar de salon, un mur blanc, parquet clair, aucune cheminée, un téléviseur indépendant, un sol marron, un plafond en lambris de bois et du papier peint.
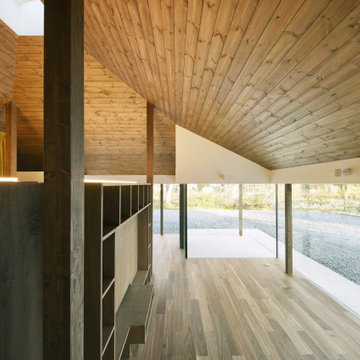
(C) Forward Stroke Inc.
Idée de décoration pour un petit salon minimaliste ouvert avec une bibliothèque ou un coin lecture, un mur blanc, un sol en contreplaqué, un téléviseur indépendant, un sol marron, un plafond en lambris de bois et du papier peint.
Idée de décoration pour un petit salon minimaliste ouvert avec une bibliothèque ou un coin lecture, un mur blanc, un sol en contreplaqué, un téléviseur indépendant, un sol marron, un plafond en lambris de bois et du papier peint.
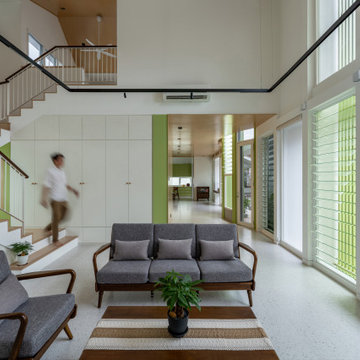
Family Circle embodies the essence of open-plan living and spatial transparency, fostering seamless interactions among family members, between indoors and outdoors, and across different levels.
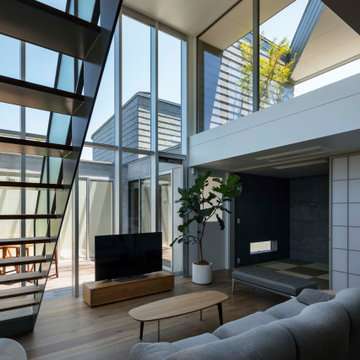
吹抜けで2階テラスとるながり、空間を立体的に広げている。
撮影:小川重雄
Aménagement d'un salon contemporain ouvert avec un mur blanc, un sol en contreplaqué, un téléviseur indépendant, un sol marron, un plafond en lambris de bois et du lambris de bois.
Aménagement d'un salon contemporain ouvert avec un mur blanc, un sol en contreplaqué, un téléviseur indépendant, un sol marron, un plafond en lambris de bois et du lambris de bois.
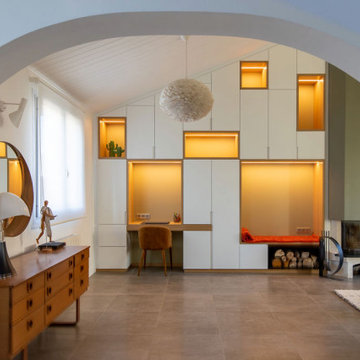
Cette photo montre un grand salon blanc et bois tendance ouvert avec un mur vert, un sol en carrelage de céramique, une cheminée standard, un manteau de cheminée en plâtre, un téléviseur indépendant, un sol beige, un plafond en lambris de bois et un plafond cathédrale.
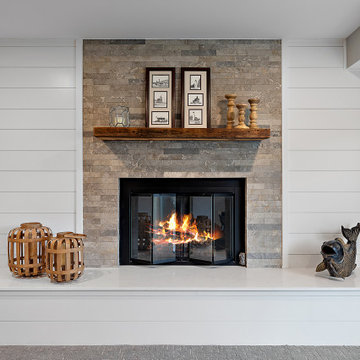
Cabinetry: Showplace Framed
Style: Sonoma w/ Matching Five Piece Drawer Headers
Finish: Laundry in Simpli Gray
Countertops & Fireplace Mantel: (Solid Surfaces Unlimited) Elgin Quartz
Plumbing: (Progressive Plumbing) Laundry - Blanco Precis Super/Liven/Precis 21” in Concrete; Delta Mateo Pull-Down faucet in Stainless
Hardware: (Top Knobs) Ellis Cabinetry & Appliance Pulls in Brushed Satin Nickel
Tile: (Beaver Tile) Laundry Splash – Robins Egg 3” x 12” Glossy; Fireplace – 2” x 12” Island Stone Craftline Strip Cladding in Volcano Gray (Genesee Tile) Laundry and Stair Walk Off Floor – 12” x 24” Matrix Bright;
Flooring: (Krauseneck) Living Room Bound Rugs, Stair Runners, and Family Room Carpeting – Cedarbrook Seacliff
Drapery/Electric Roller Shades/Cushion – Mariella’s Custom Drapery
Interior Design/Furniture, Lighting & Fixture Selection: Devon Moore
Cabinetry Designer: Devon Moore
Contractor: Stonik Services
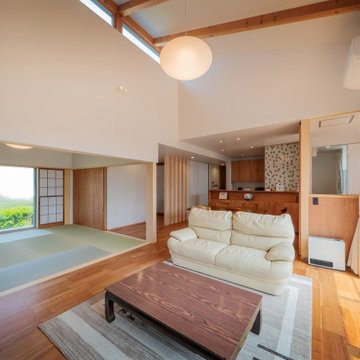
Idées déco pour un grand salon mansardé ou avec mezzanine contemporain avec un bar de salon, un mur blanc, un sol en bois brun, aucune cheminée, un téléviseur indépendant, un sol beige, un plafond en lambris de bois et du lambris de bois.
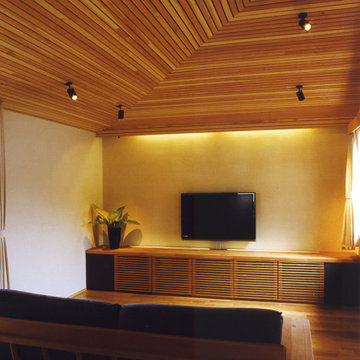
天空から光を取り入れた光庭をコの字に建物が取り巻く中庭型プランとなっていて、2階は西側に子供室、東側にリビング・ダイニング・厨房をL字で一体空間として配置しています。おおらかに小幅板の勾配天井をかけ、中庭側はサービス用ベランダ、道路側はリビングを延長したウッドデッキで挟み、光と風の通りの良い空間となっています。
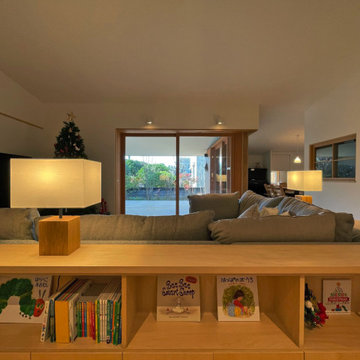
Cette image montre un grand salon ouvert avec une salle de réception, un mur blanc, un sol en bois brun, un téléviseur indépendant, un sol beige, un plafond en lambris de bois et du lambris de bois.
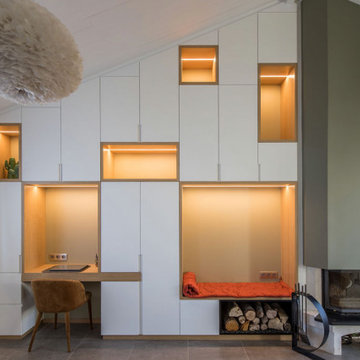
Exemple d'un grand salon blanc et bois tendance ouvert avec un mur vert, un sol en carrelage de céramique, une cheminée standard, un manteau de cheminée en plâtre, un téléviseur indépendant, un sol beige, un plafond en lambris de bois et un plafond cathédrale.
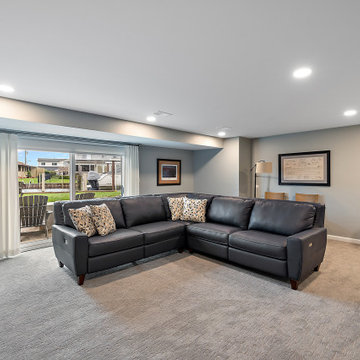
Cabinetry: Showplace Framed
Style: Sonoma w/ Matching Five Piece Drawer Headers
Finish: Laundry in Simpli Gray
Countertops & Fireplace Mantel: (Solid Surfaces Unlimited) Elgin Quartz
Plumbing: (Progressive Plumbing) Laundry - Blanco Precis Super/Liven/Precis 21” in Concrete; Delta Mateo Pull-Down faucet in Stainless
Hardware: (Top Knobs) Ellis Cabinetry & Appliance Pulls in Brushed Satin Nickel
Tile: (Beaver Tile) Laundry Splash – Robins Egg 3” x 12” Glossy; Fireplace – 2” x 12” Island Stone Craftline Strip Cladding in Volcano Gray (Genesee Tile) Laundry and Stair Walk Off Floor – 12” x 24” Matrix Bright;
Flooring: (Krauseneck) Living Room Bound Rugs, Stair Runners, and Family Room Carpeting – Cedarbrook Seacliff
Drapery/Electric Roller Shades/Cushion – Mariella’s Custom Drapery
Interior Design/Furniture, Lighting & Fixture Selection: Devon Moore
Cabinetry Designer: Devon Moore
Contractor: Stonik Services
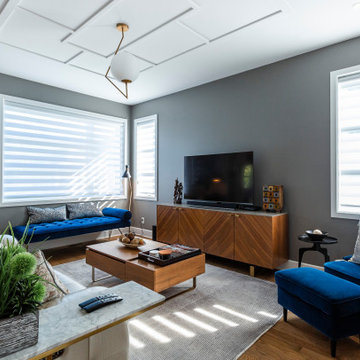
Designed by : TOC design – Tania Scardellato
Photographer: Guillaume Gorini - Studio Point de Vue
Cabinet Maker : D. C. Fabrication - Dino Cobetto
Lighting: United Lights
Contractor: TOC design & Construction inc. / IVCO
A designer's Home.
When it comes to designer your very own house from scratch, there is so much more to think about, budget, style, materials, space, square footage, positioning of doors & windows, the list goes on and on. Let's just say that from conception to final this home took over a year.
7 months to design and 7 months to build. So basically the lesson learned: Is be patient, consider loads of extras and put in a lot of your own time. Was it worth it - YES and I would do it again.
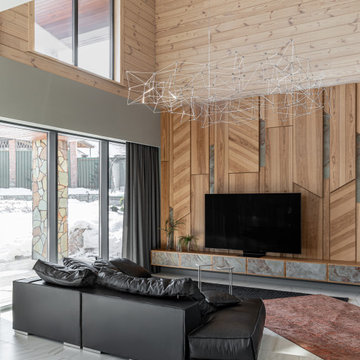
Idées déco pour un grand salon gris et blanc contemporain avec un mur gris, un sol en carrelage de porcelaine, un téléviseur indépendant, un sol blanc, un plafond en lambris de bois et boiseries.
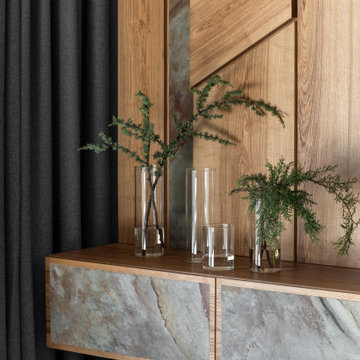
Cette photo montre un grand salon gris et blanc tendance avec un mur gris, un sol en carrelage de porcelaine, un téléviseur indépendant, un sol blanc, un plafond en lambris de bois et boiseries.
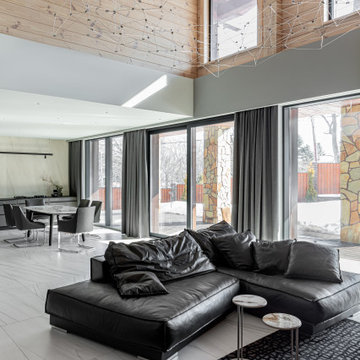
Cette image montre un grand salon gris et blanc design avec un mur gris, un sol en carrelage de porcelaine, un téléviseur indépendant, un sol blanc, un plafond en lambris de bois et boiseries.
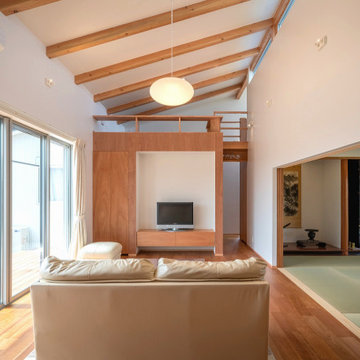
Idée de décoration pour un grand salon mansardé ou avec mezzanine design avec un bar de salon, un mur blanc, un sol en bois brun, aucune cheminée, un téléviseur indépendant, un sol beige, un plafond en lambris de bois et du lambris de bois.
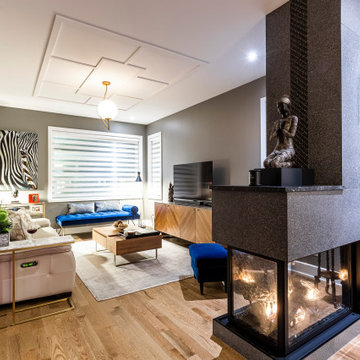
Designed by : TOC design – Tania Scardellato
Photographer: Guillaume Gorini - Studio Point de Vue
Cabinet Maker : D. C. Fabrication - Dino Cobetto
Lighting: United Lights
Contractor: TOC design & Construction inc. / IVCO
A designer's Home.
When it comes to designer your very own house from scratch, there is so much more to think about, budget, style, materials, space, square footage, positioning of doors & windows, the list goes on and on. Let's just say that from conception to final this home took over a year.
7 months to design and 7 months to build. So basically the lesson learned: Is be patient, consider loads of extras and put in a lot of your own time. Was it worth it - YES and I would do it again.
Idées déco de salons avec un téléviseur indépendant et un plafond en lambris de bois
8