Idées déco de salons avec un téléviseur indépendant
Trier par :
Budget
Trier par:Populaires du jour
121 - 140 sur 8 345 photos
1 sur 3
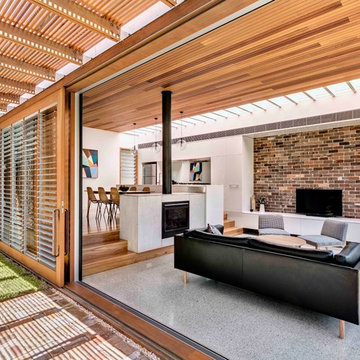
Murray Fredericks
Idée de décoration pour un salon minimaliste de taille moyenne et ouvert avec sol en béton ciré, une cheminée standard et un téléviseur indépendant.
Idée de décoration pour un salon minimaliste de taille moyenne et ouvert avec sol en béton ciré, une cheminée standard et un téléviseur indépendant.
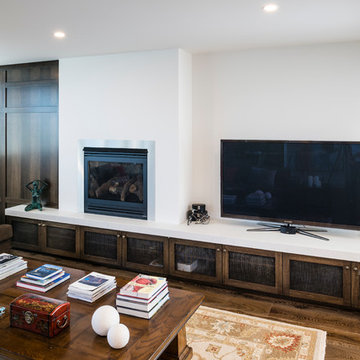
Entertainment unit with clean, modern lines and a rustic finish. Mesh inserts to doors hide the clutter, but allow remotes to work.
**Please note, Smith & Smith only provide small cabinetry items as part of a larger domestic kitchen fit out.
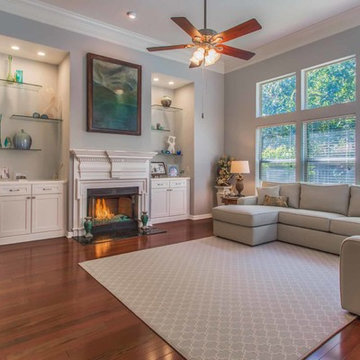
Idée de décoration pour un salon tradition de taille moyenne et ouvert avec un mur gris, un sol en bois brun, une cheminée standard, un manteau de cheminée en bois et un téléviseur indépendant.
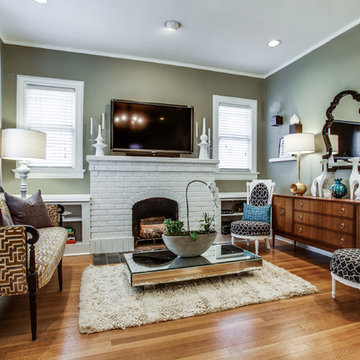
Inspiration pour un salon bohème de taille moyenne et fermé avec un mur gris, parquet clair, une cheminée standard, un manteau de cheminée en brique et un téléviseur indépendant.
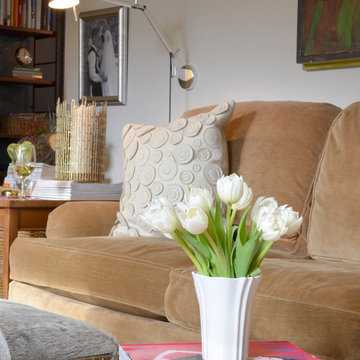
Corrie Witt: corriewitt.com
Idée de décoration pour un salon bohème de taille moyenne et fermé avec un mur blanc, un sol en bois brun, une cheminée standard, un manteau de cheminée en brique, un téléviseur indépendant et un sol marron.
Idée de décoration pour un salon bohème de taille moyenne et fermé avec un mur blanc, un sol en bois brun, une cheminée standard, un manteau de cheminée en brique, un téléviseur indépendant et un sol marron.

The Cerulean Blues became more than a pop color in this living room. Here they speak as part of the wall painting, glass cylinder lamp, X-Bench from JA, and the geometric area rug pattern. These blues run like a thread thoughout the room, binding these cohesive elements together. Downtown High Rise Apartment, Stratus, Seattle, WA. Belltown Design. Photography by Robbie Liddane and Paula McHugh
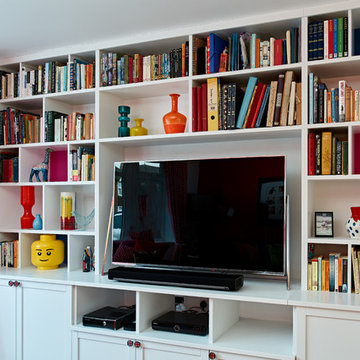
Adam Carter Photography & Philippa Spearing Styling
Réalisation d'un grand salon design fermé avec un mur blanc, un sol en vinyl et un téléviseur indépendant.
Réalisation d'un grand salon design fermé avec un mur blanc, un sol en vinyl et un téléviseur indépendant.
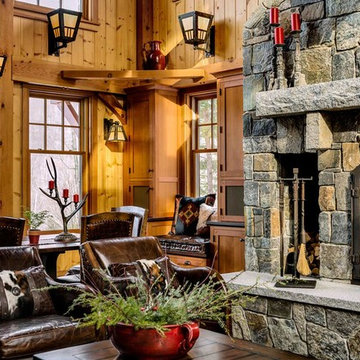
This three-story vacation home for a family of ski enthusiasts features 5 bedrooms and a six-bed bunk room, 5 1/2 bathrooms, kitchen, dining room, great room, 2 wet bars, great room, exercise room, basement game room, office, mud room, ski work room, decks, stone patio with sunken hot tub, garage, and elevator.
The home sits into an extremely steep, half-acre lot that shares a property line with a ski resort and allows for ski-in, ski-out access to the mountain’s 61 trails. This unique location and challenging terrain informed the home’s siting, footprint, program, design, interior design, finishes, and custom made furniture.
Credit: Samyn-D'Elia Architects
Project designed by Franconia interior designer Randy Trainor. She also serves the New Hampshire Ski Country, Lake Regions and Coast, including Lincoln, North Conway, and Bartlett.
For more about Randy Trainor, click here: https://crtinteriors.com/
To learn more about this project, click here: https://crtinteriors.com/ski-country-chic/
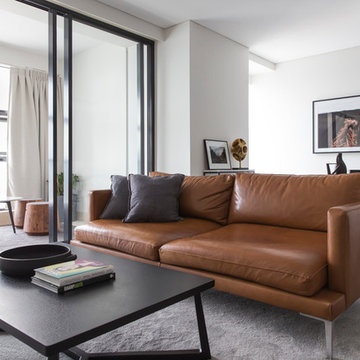
Pablo Veiga Photography
Cette photo montre un salon tendance de taille moyenne et ouvert avec une salle de réception, un mur blanc, un téléviseur indépendant, moquette et un sol gris.
Cette photo montre un salon tendance de taille moyenne et ouvert avec une salle de réception, un mur blanc, un téléviseur indépendant, moquette et un sol gris.
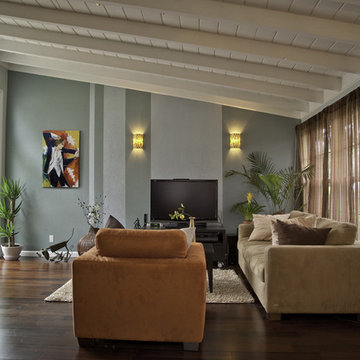
Photo: Arnona Oren.
Aménagement d'un salon moderne ouvert et de taille moyenne avec un téléviseur indépendant, un mur bleu, parquet foncé et aucune cheminée.
Aménagement d'un salon moderne ouvert et de taille moyenne avec un téléviseur indépendant, un mur bleu, parquet foncé et aucune cheminée.
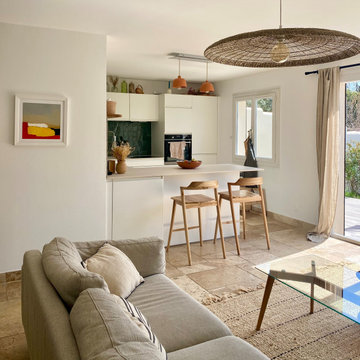
Rénovation complète d'une maison de village à Aix-en-Provence. Redistribution des espaces. Création : d'une entrée avec banquette et rangement ainsi qu'une buanderie.
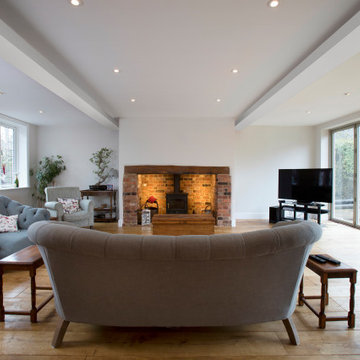
The original stable block, while quaint, presented limited space. In response to this, we were enlisted to undertake a comprehensive expansion project. The expansion involved extending the property at the rear and adding two additional stories.
The focal point of this transformation was the creation of a magnificent master bedroom, complete with a luxurious ensuite bathroom. This addition not only enhanced the functionality of the living space but also brought a touch of opulence to the property. Additionally, the expansion allowed for the incorporation of extra bedrooms, catering to the evolving needs of the occupants.
A particular highlight of the project was the realisation of a grand lounge area. This space was designed to provide the property with the sophisticated and spacious living area it had always deserved. The result is a seamlessly integrated and elevated living experience within the confines of the once-modest stable block.
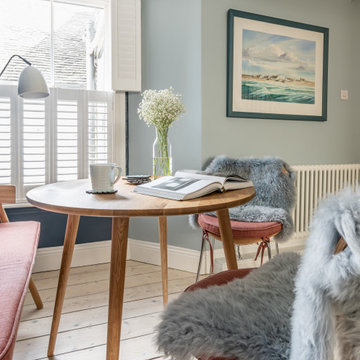
Exemple d'un petit salon scandinave ouvert avec un mur bleu, parquet clair, une cheminée standard, un manteau de cheminée en métal, un téléviseur indépendant et poutres apparentes.
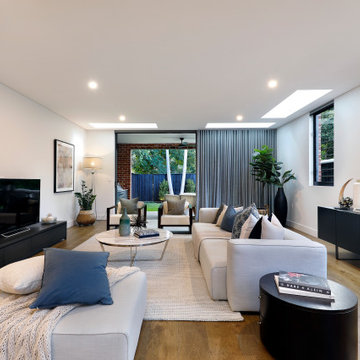
Open plan living at the rear of the house leading out to the undercover outdoor kitchen area. Multiple oversized skylights and louvred windows bring an abundance of natural light into the space.
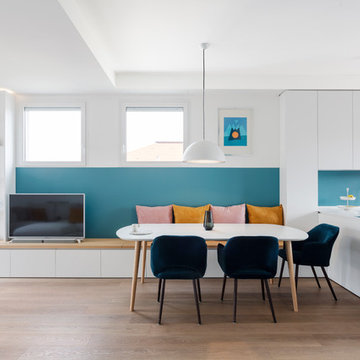
vista della zona giorno, tavolo con panca, porta tv, libreria, e cucina con penisola.
Cette image montre un salon de taille moyenne et ouvert avec une bibliothèque ou un coin lecture, un mur bleu, un sol en bois brun et un téléviseur indépendant.
Cette image montre un salon de taille moyenne et ouvert avec une bibliothèque ou un coin lecture, un mur bleu, un sol en bois brun et un téléviseur indépendant.

This is technically both living room and family room combined into one space, which is very common in city living. This poses a conundrum for a designer because the space needs to function on so many different levels. On a day to day basis, it's just a place to watch television and chill When company is over though, it metamorphosis into a sophisticated and elegant gathering place. Adjacent to dining and kitchen, it's the perfect for any situation that comes your way, including for holidays when that drop leaf table opens up to seat 12 or even 14 guests. Photo: Ward Roberts
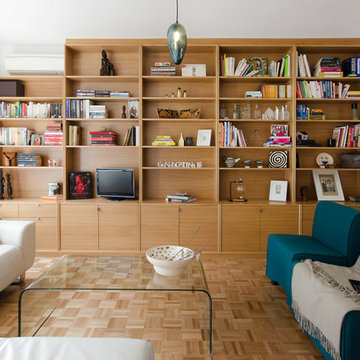
Adrienne Bizzarri Photography
Exemple d'un grand salon tendance fermé avec une bibliothèque ou un coin lecture, un mur blanc, parquet clair, aucune cheminée et un téléviseur indépendant.
Exemple d'un grand salon tendance fermé avec une bibliothèque ou un coin lecture, un mur blanc, parquet clair, aucune cheminée et un téléviseur indépendant.
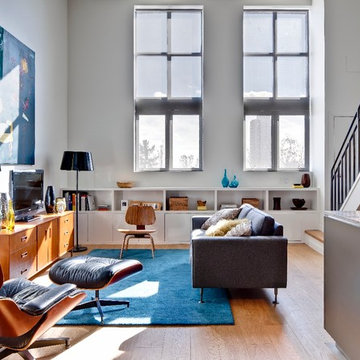
Exemple d'un salon moderne ouvert et de taille moyenne avec un mur blanc, parquet clair et un téléviseur indépendant.
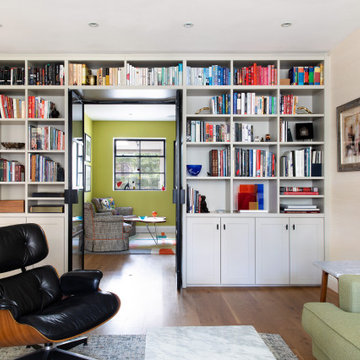
We worked on the design concept for the client brief to open up the ground floor and maximise the space. Instating steel framed glass doors and windows with new bespoke joinery throughout.
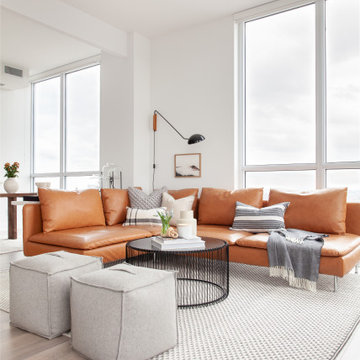
Open living space connected to kitchen.
Idée de décoration pour un salon minimaliste de taille moyenne et ouvert avec un mur blanc, sol en stratifié, aucune cheminée, un téléviseur indépendant et un sol marron.
Idée de décoration pour un salon minimaliste de taille moyenne et ouvert avec un mur blanc, sol en stratifié, aucune cheminée, un téléviseur indépendant et un sol marron.
Idées déco de salons avec un téléviseur indépendant
7