Idées déco de salons avec un téléviseur indépendant
Trier par :
Budget
Trier par:Populaires du jour
161 - 180 sur 8 345 photos
1 sur 3
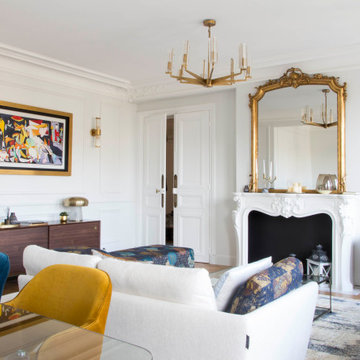
Aménagement d'un grand salon blanc et bois classique haussmannien avec un mur blanc, parquet clair, une cheminée standard, un téléviseur indépendant et un sol marron.
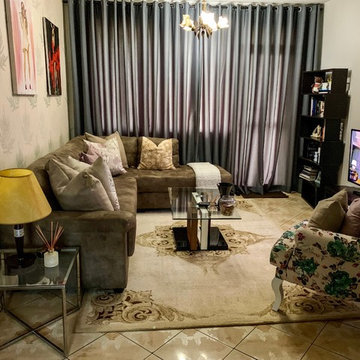
Crystal Living room
A quick refresh of a two bedroom apartment located at the heart of the business city of Dar es Salaam, Tanzania overseeing the Indian Ocean. This design was intended to establish a warm homely feel, paying attention to the comfort and space using the warm color tones of grey, brown, cream and touches of pink/purple.
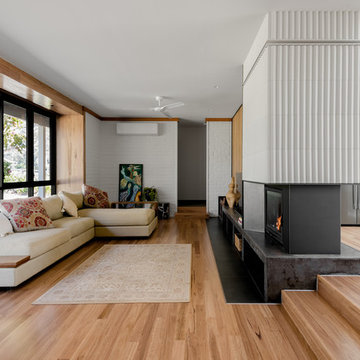
Photographer: Mitchell Fong
Aménagement d'un grand salon rétro ouvert avec un mur blanc, un sol en bois brun, une cheminée double-face, un manteau de cheminée en carrelage, un téléviseur indépendant et un sol marron.
Aménagement d'un grand salon rétro ouvert avec un mur blanc, un sol en bois brun, une cheminée double-face, un manteau de cheminée en carrelage, un téléviseur indépendant et un sol marron.
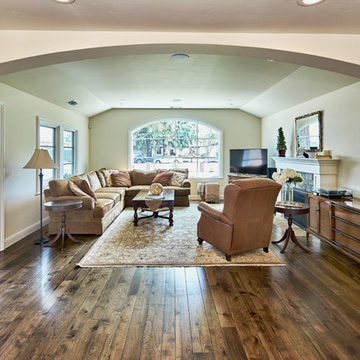
Architect: Robin McCarthy, Arch Studio, Inc.
Builder: Joe Arena Construction
Exemple d'un salon chic de taille moyenne et ouvert avec un mur gris, parquet foncé, une cheminée standard, un manteau de cheminée en pierre et un téléviseur indépendant.
Exemple d'un salon chic de taille moyenne et ouvert avec un mur gris, parquet foncé, une cheminée standard, un manteau de cheminée en pierre et un téléviseur indépendant.
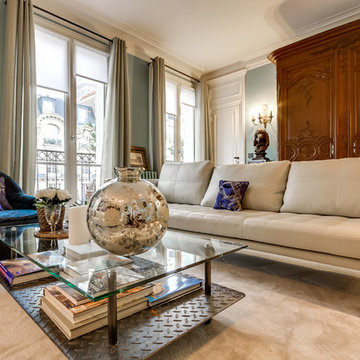
meero
Exemple d'un grand salon chic fermé avec une bibliothèque ou un coin lecture, un mur bleu, un sol en bois brun, aucune cheminée et un téléviseur indépendant.
Exemple d'un grand salon chic fermé avec une bibliothèque ou un coin lecture, un mur bleu, un sol en bois brun, aucune cheminée et un téléviseur indépendant.
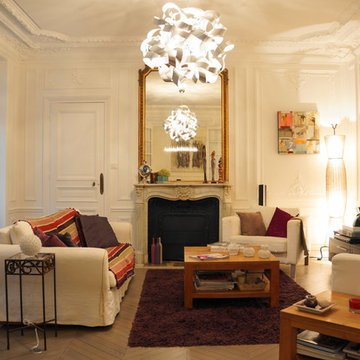
Cette photo montre un salon chic de taille moyenne et fermé avec un mur blanc, une cheminée standard, un manteau de cheminée en pierre, un téléviseur indépendant et parquet peint.
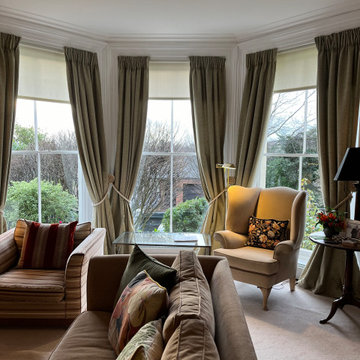
Inspiration pour un grand salon traditionnel ouvert avec une salle de réception, un mur beige, moquette, une cheminée standard, un téléviseur indépendant et un sol beige.

Aménagement d'un salon contemporain de taille moyenne et ouvert avec une bibliothèque ou un coin lecture, un mur blanc, un sol en carrelage de céramique, un téléviseur indépendant, un sol gris, un plafond en lambris de bois et du papier peint.

After the second fallout of the Delta Variant amidst the COVID-19 Pandemic in mid 2021, our team working from home, and our client in quarantine, SDA Architects conceived Japandi Home.
The initial brief for the renovation of this pool house was for its interior to have an "immediate sense of serenity" that roused the feeling of being peaceful. Influenced by loneliness and angst during quarantine, SDA Architects explored themes of escapism and empathy which led to a “Japandi” style concept design – the nexus between “Scandinavian functionality” and “Japanese rustic minimalism” to invoke feelings of “art, nature and simplicity.” This merging of styles forms the perfect amalgamation of both function and form, centred on clean lines, bright spaces and light colours.
Grounded by its emotional weight, poetic lyricism, and relaxed atmosphere; Japandi Home aesthetics focus on simplicity, natural elements, and comfort; minimalism that is both aesthetically pleasing yet highly functional.
Japandi Home places special emphasis on sustainability through use of raw furnishings and a rejection of the one-time-use culture we have embraced for numerous decades. A plethora of natural materials, muted colours, clean lines and minimal, yet-well-curated furnishings have been employed to showcase beautiful craftsmanship – quality handmade pieces over quantitative throwaway items.
A neutral colour palette compliments the soft and hard furnishings within, allowing the timeless pieces to breath and speak for themselves. These calming, tranquil and peaceful colours have been chosen so when accent colours are incorporated, they are done so in a meaningful yet subtle way. Japandi home isn’t sparse – it’s intentional.
The integrated storage throughout – from the kitchen, to dining buffet, linen cupboard, window seat, entertainment unit, bed ensemble and walk-in wardrobe are key to reducing clutter and maintaining the zen-like sense of calm created by these clean lines and open spaces.
The Scandinavian concept of “hygge” refers to the idea that ones home is your cosy sanctuary. Similarly, this ideology has been fused with the Japanese notion of “wabi-sabi”; the idea that there is beauty in imperfection. Hence, the marriage of these design styles is both founded on minimalism and comfort; easy-going yet sophisticated. Conversely, whilst Japanese styles can be considered “sleek” and Scandinavian, “rustic”, the richness of the Japanese neutral colour palette aids in preventing the stark, crisp palette of Scandinavian styles from feeling cold and clinical.
Japandi Home’s introspective essence can ultimately be considered quite timely for the pandemic and was the quintessential lockdown project our team needed.
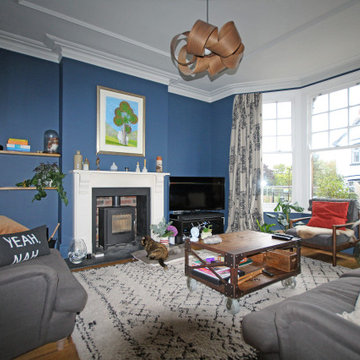
Cette image montre un salon bohème de taille moyenne et fermé avec une bibliothèque ou un coin lecture, un mur bleu, parquet clair, un poêle à bois, un manteau de cheminée en bois et un téléviseur indépendant.
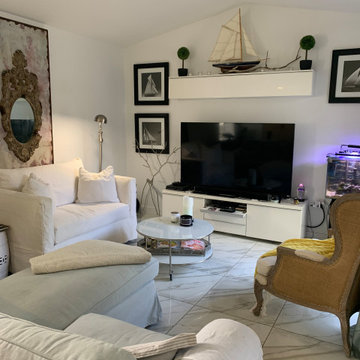
This room is practical jet very comfortable, Large seating spaces for entertainment
Idées déco pour un petit salon campagne ouvert avec un mur blanc, un sol en vinyl, un téléviseur indépendant et un plafond voûté.
Idées déco pour un petit salon campagne ouvert avec un mur blanc, un sol en vinyl, un téléviseur indépendant et un plafond voûté.
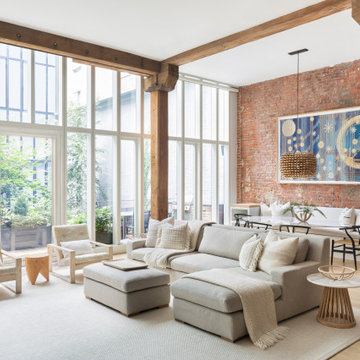
Light and transitional loft living for a young family in Dumbo, Brooklyn.
Idée de décoration pour un grand salon mansardé ou avec mezzanine design avec un mur blanc, parquet clair, aucune cheminée, un téléviseur indépendant et un sol marron.
Idée de décoration pour un grand salon mansardé ou avec mezzanine design avec un mur blanc, parquet clair, aucune cheminée, un téléviseur indépendant et un sol marron.

Photo by Chris Snook
Cette image montre un grand salon traditionnel ouvert avec un mur gris, un sol en calcaire, un poêle à bois, un manteau de cheminée en plâtre, un téléviseur indépendant, un sol beige et un mur en parement de brique.
Cette image montre un grand salon traditionnel ouvert avec un mur gris, un sol en calcaire, un poêle à bois, un manteau de cheminée en plâtre, un téléviseur indépendant, un sol beige et un mur en parement de brique.
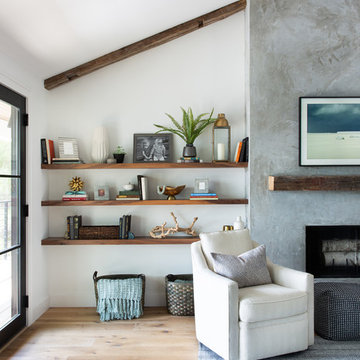
The down-to-earth interiors in this Austin home are filled with attractive textures, colors, and wallpapers.
Project designed by Sara Barney’s Austin interior design studio BANDD DESIGN. They serve the entire Austin area and its surrounding towns, with an emphasis on Round Rock, Lake Travis, West Lake Hills, and Tarrytown.
For more about BANDD DESIGN, click here: https://bandddesign.com/
To learn more about this project, click here:
https://bandddesign.com/austin-camelot-interior-design/
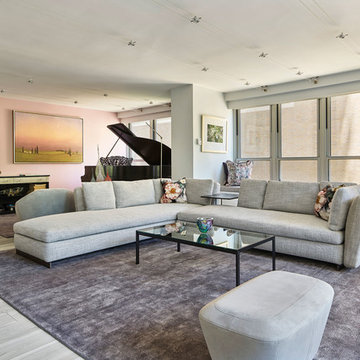
An open floor plan provides ample space for entertaining in this modestly-sized downtown condo.
Photography courtesy of Jeffrey Totaro.
Réalisation d'un petit salon minimaliste ouvert avec un mur blanc, un téléviseur indépendant, un sol beige et un sol en carrelage de porcelaine.
Réalisation d'un petit salon minimaliste ouvert avec un mur blanc, un téléviseur indépendant, un sol beige et un sol en carrelage de porcelaine.
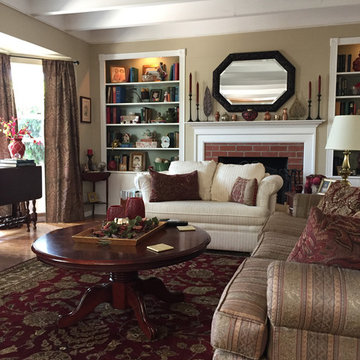
We selected a warm, medium toned color by Dunn Edwards DEC767 (Riverbed), for the living room, kitchen and dining room. The back wall of the book shelves is a mid-toned green, Benjamin Moore's 473 (Weekend Getaway). The color proved to be a perfect backdrop for the client's artwork, books and collectibles. The new carved wood, octagon shaped beveled mirror, helped to make the room feel larger and grounds the space. The white used throughout the home is Benjamin Moore's OC-65 (Chantilly Lace). The new area rugs, couch and window treatments, all work together to create a cohesive and cozy feel. The surround and mantel in white, provides a traditional cottage feel to the home.
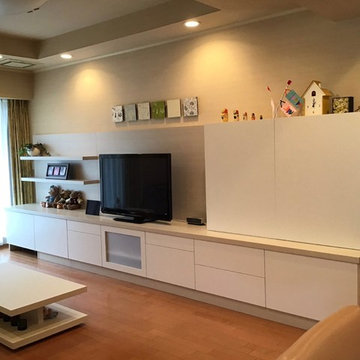
Idées déco pour un salon moderne de taille moyenne avec un mur beige, un téléviseur indépendant et un sol beige.
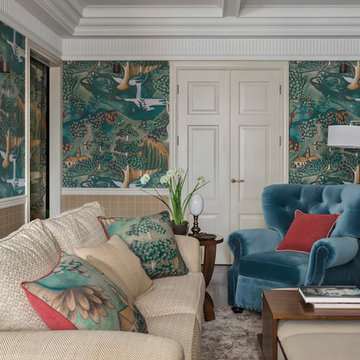
Дмитрий Лившиц
Cette image montre un grand salon victorien ouvert avec une salle de réception, un mur vert, parquet foncé, un téléviseur indépendant et un sol marron.
Cette image montre un grand salon victorien ouvert avec une salle de réception, un mur vert, parquet foncé, un téléviseur indépendant et un sol marron.
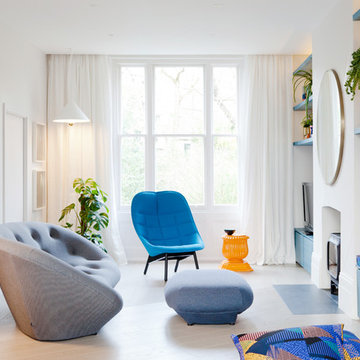
Living Space
Megan Taylor
www.megantaylor.co.uk
Cette photo montre un grand salon tendance ouvert avec une salle de réception, un mur blanc, parquet clair, un poêle à bois, un manteau de cheminée en plâtre et un téléviseur indépendant.
Cette photo montre un grand salon tendance ouvert avec une salle de réception, un mur blanc, parquet clair, un poêle à bois, un manteau de cheminée en plâtre et un téléviseur indépendant.
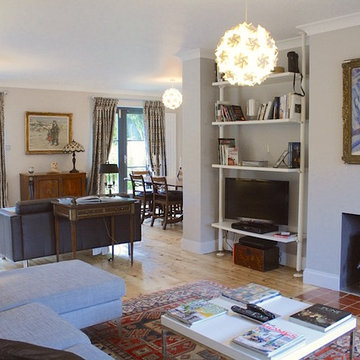
Open plan living and lounge areas with french doors to garden beyond. Client changed bi-folding doors to two sets of french doors. Bi-folsing doors would give more light and better view of garden.
Idées déco de salons avec un téléviseur indépendant
9