Idées déco de salons avec une bibliothèque ou un coin lecture et un sol blanc
Trier par :
Budget
Trier par:Populaires du jour
101 - 120 sur 502 photos
1 sur 3
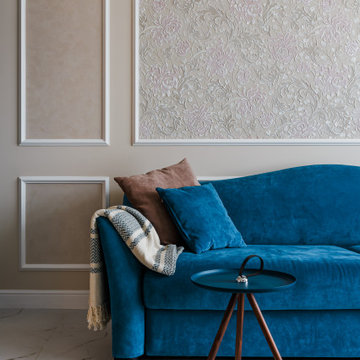
Проект двухэтажного дома площадью 250 кв.м. был спроектирован и реализован за 9 месяцев в общей сложности. Это дом для молодой семьи с двумя детьми. Хозяйка дома предпочитает современную классику, поэтому мы использовали в отделке интерьера филенчатые фасады, линкрусту, молдинги на стенах, декоративную штукатурку и керамогранит под мрамор для покрытия пола в гостиной. Преимуществом зоны гостиной в этом проекте были окна в пол, которые наполнили помещение светом, высокие потолки и большая площадь. Мы ввели акцентный синий оттенок в стулья, диван и журнальный столик. Ниши на потолке выделены декоративным покрытием достаточно насыщенного оттенка, но это не сделало потолки их визуально ниже, а скорее гармонично связало оттенки стен и мебели.
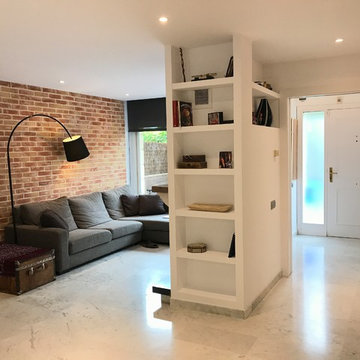
Vista zona sofá a la derecha con la pared de ladrillo de fondo, mueble nuevo de pladur para la chimenea con estantería, al fondo a la derecha el recibidor
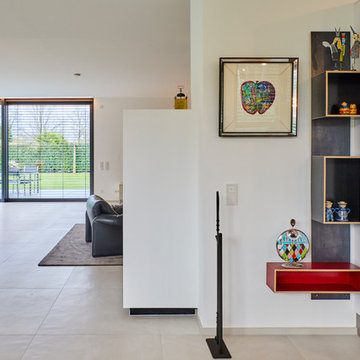
Offen. lichtdurchflutet, ebenerdig, hell, großzügig.
Exemple d'un salon tendance ouvert avec une bibliothèque ou un coin lecture, un mur blanc, un sol en carrelage de céramique, un poêle à bois, un manteau de cheminée en plâtre, un téléviseur dissimulé et un sol blanc.
Exemple d'un salon tendance ouvert avec une bibliothèque ou un coin lecture, un mur blanc, un sol en carrelage de céramique, un poêle à bois, un manteau de cheminée en plâtre, un téléviseur dissimulé et un sol blanc.
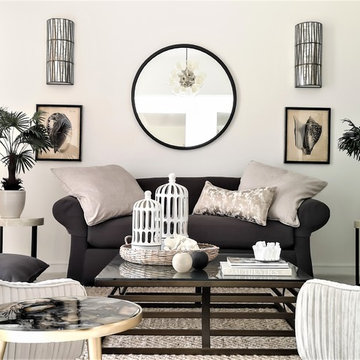
Pascale Arminjon
Cette image montre un salon bohème de taille moyenne et ouvert avec un mur blanc, un sol en carrelage de céramique, aucune cheminée, un sol blanc et une bibliothèque ou un coin lecture.
Cette image montre un salon bohème de taille moyenne et ouvert avec un mur blanc, un sol en carrelage de céramique, aucune cheminée, un sol blanc et une bibliothèque ou un coin lecture.
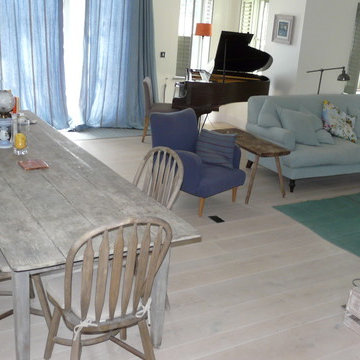
Mixed width white wooden floorboards in this coastal style Sussex beach house supplied by Naked Floors. We create bespoke wooden floors hand finished to your specifications and ship across the UK
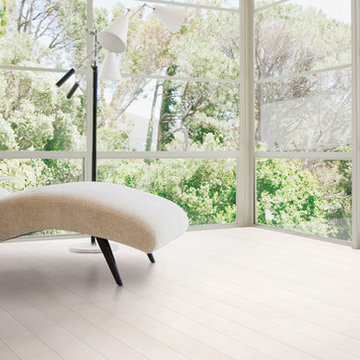
This marvelous contemporary living room features Lauzon's Bianco. This magnific Hard Maple flooring from our Hamptons series enhance this decor with its marvelous white shades, along with its smooth texture and its uniform colour look. A marvelous white and smooth hardwood flooring that features a uniform look. This hardwood flooring is available in option with Pure Genius, Lauzon's new air-purifying smart floor. Lauzon's Hard Maple flooring are FSC®-Certified.
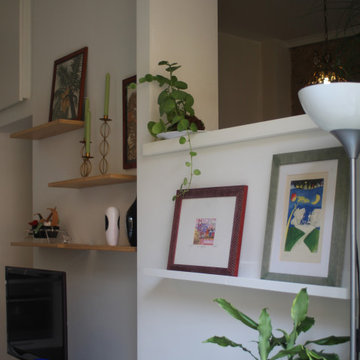
Casa del Teatro è un piccolo appartamento situato nel Cuore del Centro storico di Salerno, in prossimità dell’ottocentesco teatro municipale “Giuseppe Verdi”.
Il passato di questa dimora, con il suo cuore di pietra, con gli archi rampanti, con le finestre che fendono le spesse mura, è rimasto impresso sulle pareti. Il progetto ha conservato intatta l’anima della casa con l’insieme arioso di vuoti e di pieni. Un grande vuoto si apre nella parete fra soggiorno e camera da letto creando una inattesa introspezione fra i due ambienti.
La zona living è composta da un ambiente longitudinale illuminato da un alto balcone che si affaccia sui vicoli del centro storico. Dal lato opposto si trova la cucina semplice e funzionale.
Un piccolo disimpegno conduce alla camera da letto ed al bagno. La parete di fondo di questo spazio è stata colorata di turchese ed è stata realizzata una piccola panca con appendiabiti. L'insieme dona profondità all’ambiente.
L’appartamento è stato arredato con pezzi collezionati nel corso degli anni dalla padrona di casa mettendo a confronto pezzi di design, di arte contemporanea, ceramiche locali, manufatti etnici e mobili classici in un mix di accostamenti inediti.
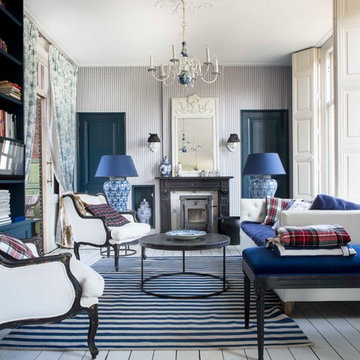
Henny van Belkom
Exemple d'un salon chic avec une bibliothèque ou un coin lecture, un mur multicolore, parquet peint, un poêle à bois, aucun téléviseur et un sol blanc.
Exemple d'un salon chic avec une bibliothèque ou un coin lecture, un mur multicolore, parquet peint, un poêle à bois, aucun téléviseur et un sol blanc.
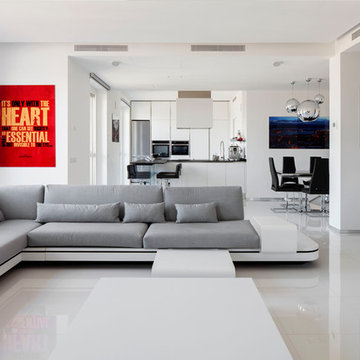
Appartamento su due livelli sito all’ultimo piano nel centro di Milano completamente ristrutturato con il servizio Full Service.
Idée de décoration pour un grand salon mansardé ou avec mezzanine design avec une bibliothèque ou un coin lecture, un mur blanc, un sol en carrelage de porcelaine, une cheminée double-face, un manteau de cheminée en métal, un téléviseur encastré et un sol blanc.
Idée de décoration pour un grand salon mansardé ou avec mezzanine design avec une bibliothèque ou un coin lecture, un mur blanc, un sol en carrelage de porcelaine, une cheminée double-face, un manteau de cheminée en métal, un téléviseur encastré et un sol blanc.
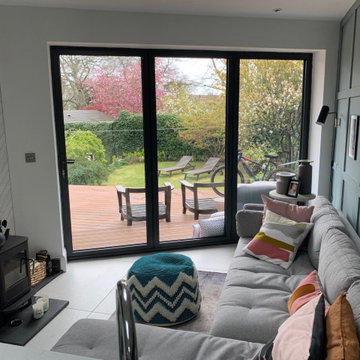
Aménagement d'un petit salon gris et blanc éclectique ouvert avec une bibliothèque ou un coin lecture, un mur gris, un sol en carrelage de porcelaine, un poêle à bois, un manteau de cheminée en pierre, aucun téléviseur, un sol blanc et du lambris.
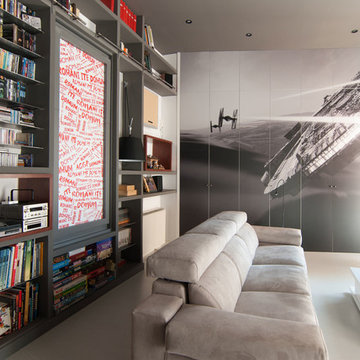
Fotos por ACGP arquitectura
Cette image montre un salon design de taille moyenne et ouvert avec une bibliothèque ou un coin lecture, un mur blanc, aucune cheminée, un téléviseur encastré, parquet clair et un sol blanc.
Cette image montre un salon design de taille moyenne et ouvert avec une bibliothèque ou un coin lecture, un mur blanc, aucune cheminée, un téléviseur encastré, parquet clair et un sol blanc.
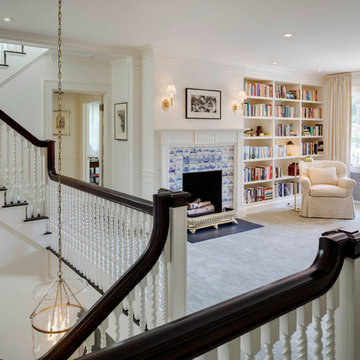
Greg Premru
Cette image montre un salon mansardé ou avec mezzanine traditionnel de taille moyenne avec une bibliothèque ou un coin lecture, un mur blanc, un manteau de cheminée en carrelage, aucun téléviseur, moquette, une cheminée standard et un sol blanc.
Cette image montre un salon mansardé ou avec mezzanine traditionnel de taille moyenne avec une bibliothèque ou un coin lecture, un mur blanc, un manteau de cheminée en carrelage, aucun téléviseur, moquette, une cheminée standard et un sol blanc.
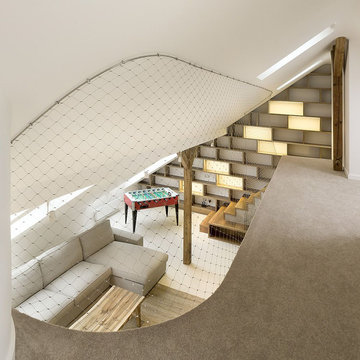
Impressionnante au premier abord cette rambarde aérienne et d'une sécurité absolue avec des pitons d'accroche renforcés et un filin d'acier. L'optimisation des volumes est maximale. La luminosité, les perceptives sont belles et audacieuses.
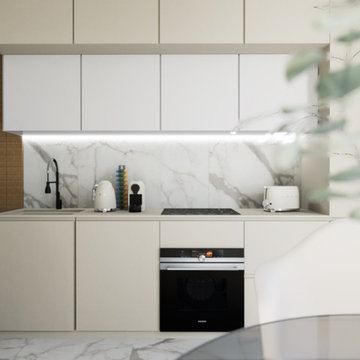
Idées déco pour un petit salon contemporain ouvert avec une bibliothèque ou un coin lecture, un mur blanc, un sol en marbre, un téléviseur fixé au mur, un sol blanc et boiseries.
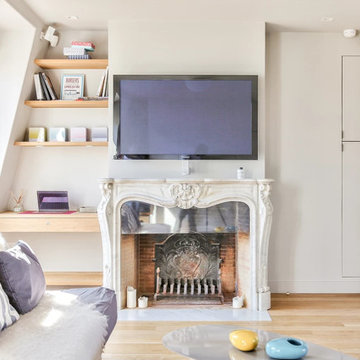
Magnifique cheminée en marbre blanc sculptée, d'origine ! Qui accueille une grande télévision murale.
Dans cet esprit cosy, un joli bureau en bois massif a été créé sur mesure dans l'angle en pente, avec étagères au-dessus, afin de profiter de tout l'espace disponible.
Faisant face au canapé-lit, paré de ses coussins en peau de mouton.
https://www.nevainteriordesign.com/
Houzz
https://www.houzz.fr/ideabooks/107970533/list/phototheque-30-toits-terrasses-francais-en-mettent-plein-la-vue
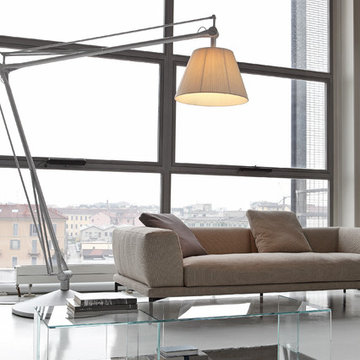
Folio Modern Coffee Table incorporates innovation and flair for contemporary style, coupled with fine quality and iconic elegance. Manufactured in Italy by Bonaldo and designed by Gino Carollo, Folio Coffee Table features wide surfaces, divided into various levels, with open and closed off intervals. Folio Coffee Table is available in two sizes with mirror finished base and either smoky black glass or extra clear glass structure.
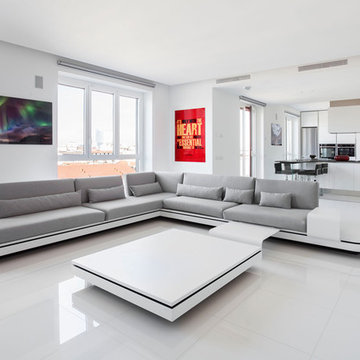
Appartamento su due livelli sito all’ultimo piano nel centro di Milano completamente ristrutturato con il servizio Full Service.
Exemple d'un grand salon mansardé ou avec mezzanine tendance avec une bibliothèque ou un coin lecture, un mur blanc, un sol en carrelage de porcelaine, une cheminée double-face, un manteau de cheminée en métal, un téléviseur encastré et un sol blanc.
Exemple d'un grand salon mansardé ou avec mezzanine tendance avec une bibliothèque ou un coin lecture, un mur blanc, un sol en carrelage de porcelaine, une cheminée double-face, un manteau de cheminée en métal, un téléviseur encastré et un sol blanc.
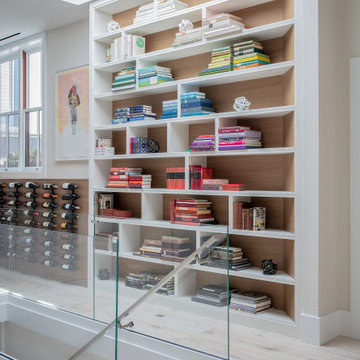
A contemporary great room with 11' high ceilings, featured a grand art display area and huge custom bookcase with wine rack feature.
Cette image montre un très grand salon mansardé ou avec mezzanine design avec une bibliothèque ou un coin lecture, un mur blanc, parquet clair, une cheminée standard, un manteau de cheminée en pierre, un sol blanc et un plafond voûté.
Cette image montre un très grand salon mansardé ou avec mezzanine design avec une bibliothèque ou un coin lecture, un mur blanc, parquet clair, une cheminée standard, un manteau de cheminée en pierre, un sol blanc et un plafond voûté.
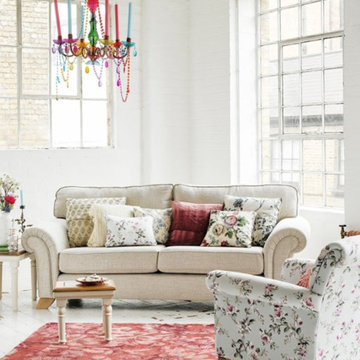
FURNITURE
Amelia armchair in rippon plum, Oak Furniture Land
Carolina 3 seater high back sofa in beige, Oak Furniture Land
Shay nest of tables rustic oak & painted, Oak Furniture Land
ACCESSORIES
Tropical Art wool rug, The Rug Seller
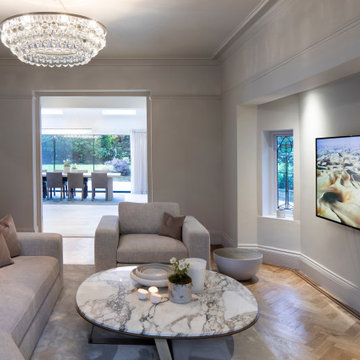
This existing three storey Victorian Villa was completely redesigned, altering the layout on every floor and adding a new basement under the house to provide a fourth floor.
After under-pinning and constructing the new basement level, a new cinema room, wine room, and cloakroom was created, extending the existing staircase so that a central stairwell now extended over the four floors.
On the ground floor, we refurbished the existing parquet flooring and created a ‘Club Lounge’ in one of the front bay window rooms for our clients to entertain and use for evenings and parties, a new family living room linked to the large kitchen/dining area. The original cloakroom was directly off the large entrance hall under the stairs which the client disliked, so this was moved to the basement when the staircase was extended to provide the access to the new basement.
First floor was completely redesigned and changed, moving the master bedroom from one side of the house to the other, creating a new master suite with large bathroom and bay-windowed dressing room. A new lobby area was created which lead to the two children’s rooms with a feature light as this was a prominent view point from the large landing area on this floor, and finally a study room.
On the second floor the existing bedroom was remodelled and a new ensuite wet-room was created in an adjoining attic space once the structural alterations to forming a new floor and subsequent roof alterations were carried out.
A comprehensive FF&E package of loose furniture and custom designed built in furniture was installed, along with an AV system for the new cinema room and music integration for the Club Lounge and remaining floors also.
Idées déco de salons avec une bibliothèque ou un coin lecture et un sol blanc
6