Idées déco de salons avec une bibliothèque ou un coin lecture et un sol blanc
Trier par :
Budget
Trier par:Populaires du jour
161 - 180 sur 502 photos
1 sur 3
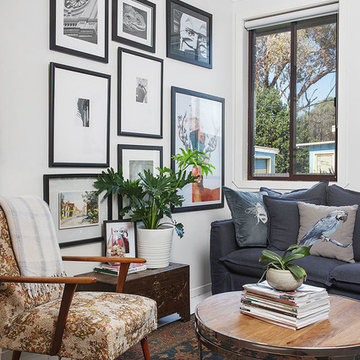
Images: Maria Savelieva
Cette photo montre un petit salon éclectique ouvert avec un mur blanc, parquet clair, un téléviseur fixé au mur, un sol blanc et une bibliothèque ou un coin lecture.
Cette photo montre un petit salon éclectique ouvert avec un mur blanc, parquet clair, un téléviseur fixé au mur, un sol blanc et une bibliothèque ou un coin lecture.
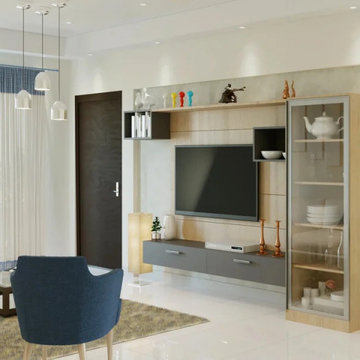
We bring state-of-the-art design solutions for all commercial projects whether it’s an office or a cafe. Our interior designers in Gorakhpur will help you visualise your work place and then turn it into reality.
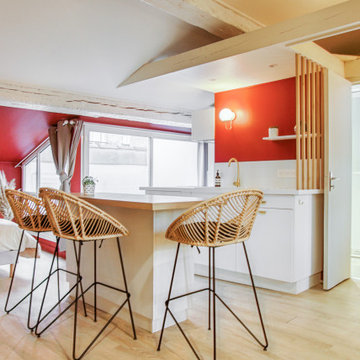
Projet en collaboration avec Samantha Labrousse
Cette image montre un salon bohème de taille moyenne avec une bibliothèque ou un coin lecture, un mur blanc, un sol en vinyl, une cheminée standard, un téléviseur indépendant, un sol blanc et poutres apparentes.
Cette image montre un salon bohème de taille moyenne avec une bibliothèque ou un coin lecture, un mur blanc, un sol en vinyl, une cheminée standard, un téléviseur indépendant, un sol blanc et poutres apparentes.
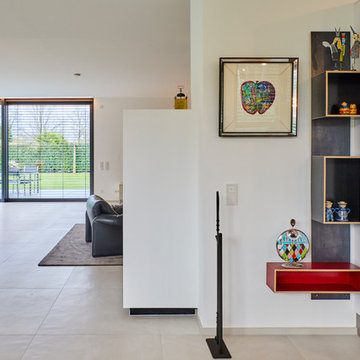
Offen. lichtdurchflutet, ebenerdig, hell, großzügig.
Exemple d'un salon tendance ouvert avec une bibliothèque ou un coin lecture, un mur blanc, un sol en carrelage de céramique, un poêle à bois, un manteau de cheminée en plâtre, un téléviseur dissimulé et un sol blanc.
Exemple d'un salon tendance ouvert avec une bibliothèque ou un coin lecture, un mur blanc, un sol en carrelage de céramique, un poêle à bois, un manteau de cheminée en plâtre, un téléviseur dissimulé et un sol blanc.
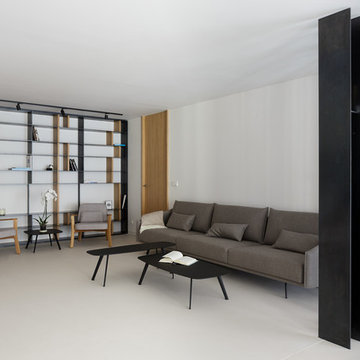
Cette photo montre un salon mansardé ou avec mezzanine moderne avec une bibliothèque ou un coin lecture, un mur blanc, sol en béton ciré, un téléviseur fixé au mur et un sol blanc.
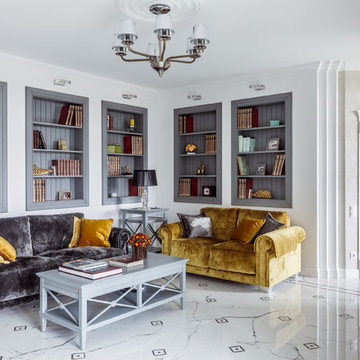
Cette image montre un salon traditionnel de taille moyenne et ouvert avec une bibliothèque ou un coin lecture, un mur beige, un sol en carrelage de porcelaine et un sol blanc.
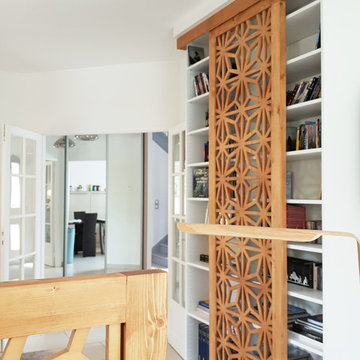
Laurence Garrisson
Cette image montre un salon design de taille moyenne et ouvert avec une bibliothèque ou un coin lecture, un mur blanc, aucune cheminée et un sol blanc.
Cette image montre un salon design de taille moyenne et ouvert avec une bibliothèque ou un coin lecture, un mur blanc, aucune cheminée et un sol blanc.
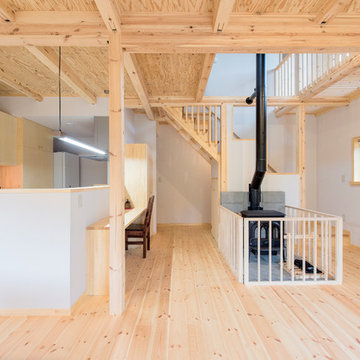
リビングの中央に薪ストーブを設け、仕切りを極力なくしたオープンな空間。熱効率を考えた住まいです。
Idée de décoration pour un grand salon asiatique ouvert avec une bibliothèque ou un coin lecture, un mur blanc, un sol de tatami, une cheminée standard, un manteau de cheminée en béton et un sol blanc.
Idée de décoration pour un grand salon asiatique ouvert avec une bibliothèque ou un coin lecture, un mur blanc, un sol de tatami, une cheminée standard, un manteau de cheminée en béton et un sol blanc.
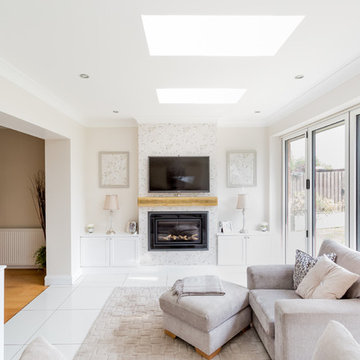
© Sha McAuley
Cette image montre un salon design de taille moyenne et ouvert avec une bibliothèque ou un coin lecture, un mur blanc, un sol en carrelage de porcelaine, une cheminée standard, un manteau de cheminée en plâtre, un téléviseur fixé au mur et un sol blanc.
Cette image montre un salon design de taille moyenne et ouvert avec une bibliothèque ou un coin lecture, un mur blanc, un sol en carrelage de porcelaine, une cheminée standard, un manteau de cheminée en plâtre, un téléviseur fixé au mur et un sol blanc.
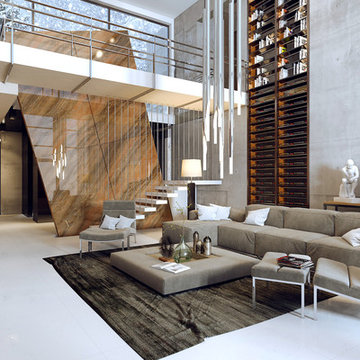
Réalisation d'un salon design de taille moyenne et ouvert avec une bibliothèque ou un coin lecture, un mur gris, un sol en carrelage de porcelaine, un téléviseur fixé au mur et un sol blanc.

ナカサ&パートナーズ
Cette image montre un grand salon minimaliste ouvert avec une bibliothèque ou un coin lecture, un mur blanc, un sol en linoléum, aucun téléviseur et un sol blanc.
Cette image montre un grand salon minimaliste ouvert avec une bibliothèque ou un coin lecture, un mur blanc, un sol en linoléum, aucun téléviseur et un sol blanc.
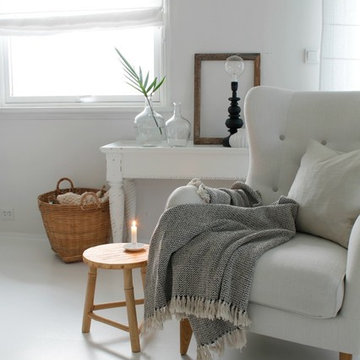
Réalisation Client
Réalisation d'un salon champêtre de taille moyenne et fermé avec une bibliothèque ou un coin lecture, un mur blanc, parquet peint, aucun téléviseur, aucune cheminée et un sol blanc.
Réalisation d'un salon champêtre de taille moyenne et fermé avec une bibliothèque ou un coin lecture, un mur blanc, parquet peint, aucun téléviseur, aucune cheminée et un sol blanc.
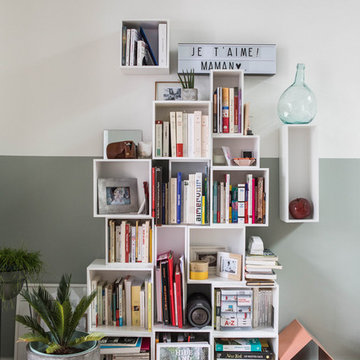
Cette image montre un salon minimaliste ouvert avec une bibliothèque ou un coin lecture, un mur bleu, parquet clair et un sol blanc.
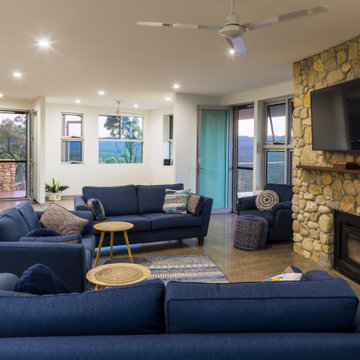
Walsh River House is an off-the-grid residence located on a 2400ha property in Arriga, that eludes harmony +
positivity. To the client, the house is living a quality, comfortable + sustainable life, immersing in the outdoors +
entertaining. Sustainable design is abound, informing design decisions particularly materials selection: most sourced
from the property or locally manufactured (stone walls + driveways).
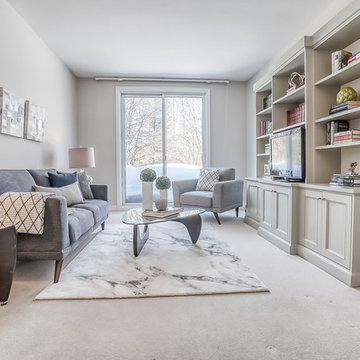
Welcome to one of the most prestigious addresses in Rockliffe. While the exterior frontage looks narrow, it is surprising spacious on the inside. Being anxious to view the space, the interior was disappointingly dated. Clearly a home that was well loved, but never maintained. Renovations were not in the budget, so with fresh paint and a new look, we truly transformed this property into an up and coming space. Simply lovely with an outstanding view of the pond!
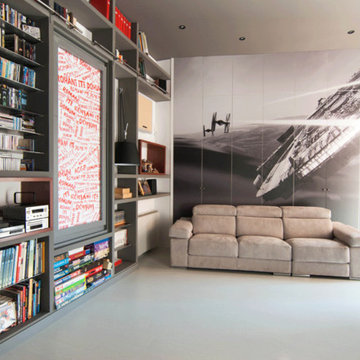
Fotos por ACGP arquitectura
Exemple d'un salon tendance de taille moyenne et ouvert avec une bibliothèque ou un coin lecture, un mur blanc, aucune cheminée, un téléviseur encastré, parquet clair et un sol blanc.
Exemple d'un salon tendance de taille moyenne et ouvert avec une bibliothèque ou un coin lecture, un mur blanc, aucune cheminée, un téléviseur encastré, parquet clair et un sol blanc.
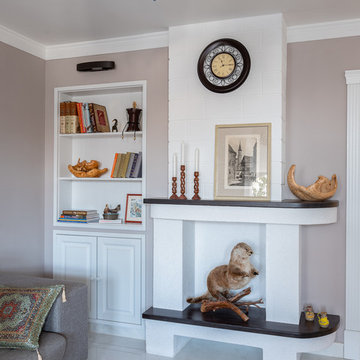
Réalisation d'un grand salon méditerranéen fermé avec une bibliothèque ou un coin lecture, un mur blanc, un sol en carrelage de porcelaine, une cheminée standard, un manteau de cheminée en plâtre, un téléviseur fixé au mur et un sol blanc.
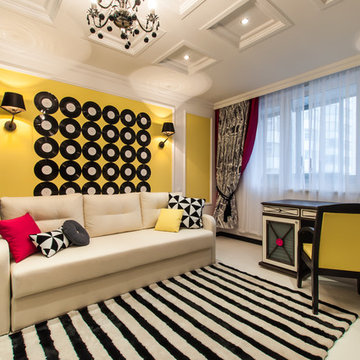
Idée de décoration pour un salon bohème de taille moyenne et fermé avec une bibliothèque ou un coin lecture, un mur multicolore, sol en stratifié, un téléviseur fixé au mur et un sol blanc.
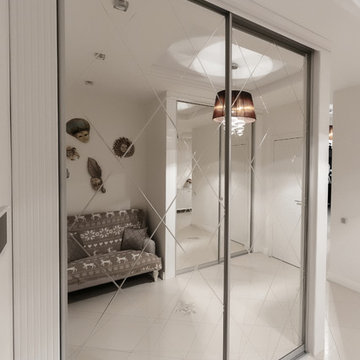
По всем вопросам можно связаться с нашими дизайнерами по телефону: 8-9039-777-197 • Собственное производство • Широкий модульный ряд и проекты по индивидуальным размерам • Комплексная застройка дома • Лучшие европейские материалы и комплектующие • Цветовая палитра более 1000 наименований. • Кратчайшие сроки изготовления • Рассрочка платежа
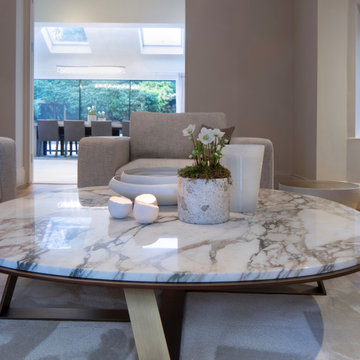
This existing three storey Victorian Villa was completely redesigned, altering the layout on every floor and adding a new basement under the house to provide a fourth floor.
After under-pinning and constructing the new basement level, a new cinema room, wine room, and cloakroom was created, extending the existing staircase so that a central stairwell now extended over the four floors.
On the ground floor, we refurbished the existing parquet flooring and created a ‘Club Lounge’ in one of the front bay window rooms for our clients to entertain and use for evenings and parties, a new family living room linked to the large kitchen/dining area. The original cloakroom was directly off the large entrance hall under the stairs which the client disliked, so this was moved to the basement when the staircase was extended to provide the access to the new basement.
First floor was completely redesigned and changed, moving the master bedroom from one side of the house to the other, creating a new master suite with large bathroom and bay-windowed dressing room. A new lobby area was created which lead to the two children’s rooms with a feature light as this was a prominent view point from the large landing area on this floor, and finally a study room.
On the second floor the existing bedroom was remodelled and a new ensuite wet-room was created in an adjoining attic space once the structural alterations to forming a new floor and subsequent roof alterations were carried out.
A comprehensive FF&E package of loose furniture and custom designed built in furniture was installed, along with an AV system for the new cinema room and music integration for the Club Lounge and remaining floors also.
Idées déco de salons avec une bibliothèque ou un coin lecture et un sol blanc
9