Idées déco de salons avec une bibliothèque ou un coin lecture et un sol en travertin
Trier par :
Budget
Trier par:Populaires du jour
1 - 20 sur 98 photos
1 sur 3
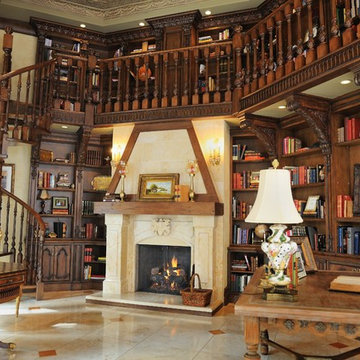
This custom, carved, macedonia limestone fireplace was designed in a French style by Leo Dowell and DeSantana Stone Co. Our team of design professionals is available to answer any questions you may have about stone fireplaces, macedonia limestone, natural stone, carved limestone, and more at: (828) 681-5111.

Take a seat in this comfy living room with travertine floors by Tile-Stones.com
Cette photo montre un très grand salon chic ouvert avec une bibliothèque ou un coin lecture, un mur beige, un sol en travertin, une cheminée standard, un manteau de cheminée en pierre, un téléviseur dissimulé et un sol beige.
Cette photo montre un très grand salon chic ouvert avec une bibliothèque ou un coin lecture, un mur beige, un sol en travertin, une cheminée standard, un manteau de cheminée en pierre, un téléviseur dissimulé et un sol beige.
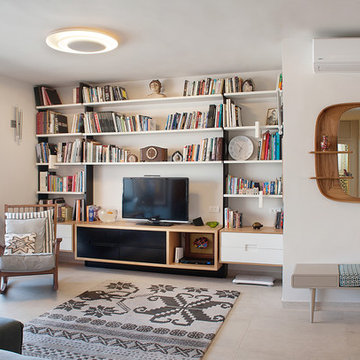
Galit doych
Idées déco pour un petit salon contemporain ouvert avec une bibliothèque ou un coin lecture, un mur blanc, un sol en travertin, aucun téléviseur et éclairage.
Idées déco pour un petit salon contemporain ouvert avec une bibliothèque ou un coin lecture, un mur blanc, un sol en travertin, aucun téléviseur et éclairage.
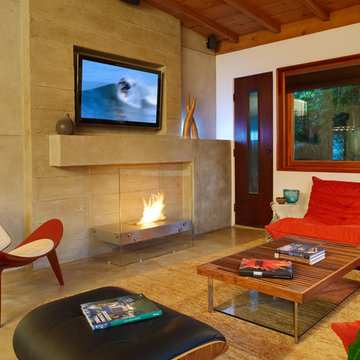
Stephen Whalen
Cette image montre un salon minimaliste de taille moyenne avec une bibliothèque ou un coin lecture, un mur beige, un sol en travertin, un manteau de cheminée en pierre et un téléviseur fixé au mur.
Cette image montre un salon minimaliste de taille moyenne avec une bibliothèque ou un coin lecture, un mur beige, un sol en travertin, un manteau de cheminée en pierre et un téléviseur fixé au mur.
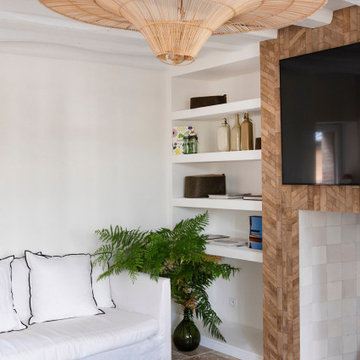
Exemple d'un petit salon beige et blanc scandinave fermé avec une bibliothèque ou un coin lecture, un mur blanc, un sol en travertin, une cheminée standard, un manteau de cheminée en bois, un téléviseur fixé au mur, un sol beige, poutres apparentes et éclairage.

Cette photo montre un grand salon tendance ouvert avec une bibliothèque ou un coin lecture, un mur blanc, un sol en travertin, une cheminée standard, un manteau de cheminée en carrelage, aucun téléviseur et un sol blanc.
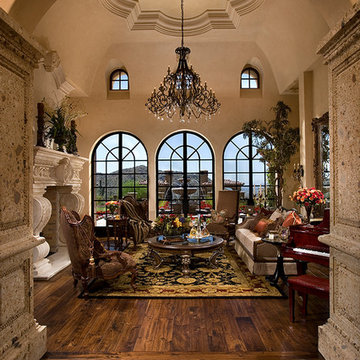
We love this stunning traditional style formal living room with a fireplace, vaulted ceilings and beautiful chandelier.
Idée de décoration pour un très grand salon méditerranéen ouvert avec une bibliothèque ou un coin lecture, un mur beige, un sol en travertin, une cheminée standard, un manteau de cheminée en pierre et un téléviseur fixé au mur.
Idée de décoration pour un très grand salon méditerranéen ouvert avec une bibliothèque ou un coin lecture, un mur beige, un sol en travertin, une cheminée standard, un manteau de cheminée en pierre et un téléviseur fixé au mur.

This project is an amenity living room and library space in Brooklyn New York. It is architecturally rhythmic and and orthogonal, which allows the objects in the space to shine in their character and sculptural quality. Greenery, handcrafted sculpture, wall art, and artisanal custom flooring softens the space and creates a unique personality.
Designed as Design Lead at SOM.
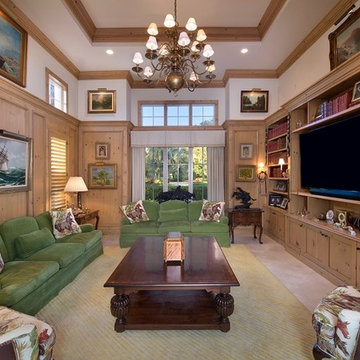
This Bonita Bay home, located in a 2,400-acre gated community with 1,400 acres of parks, nature preserves, lakes and open spaces, is an ideal location for this retired couple. They loved everything about their home—the neighborhood, yard, and the distance to shopping areas. But, one vital amenity was lacking—a spacious family room. The clients needed a new space to read and showcase their treasured artwork. Building a first-floor addition was the perfect solution to upgrading their living conditions. As the project evolved, they also added a built-in book case/entertainment wall.
With minimal disruption to existing space and to the family, who lived in the home throughout the remodeling project, Progressive Builders was able to dig up a small section of the front yard, in the area where the addition would sit. We then installed a new foundation and constructed the walls and roof of the addition before opening up the existing exterior wall and linking the new and old spaces.
An important part of the design process was making sure that the addition blended stylistically with the original structure of the home. Progressive Builders carefully matched the existing stucco finish on the exterior of the home and the natural stone floors that existed inside the home. Distinctive trim work was added to the new addition, giving the new space a fresh, updated look.
In the end, the remodel seamlessly blended with the original structure, and the client now spends more time in their new family room addition than any other room in their home.
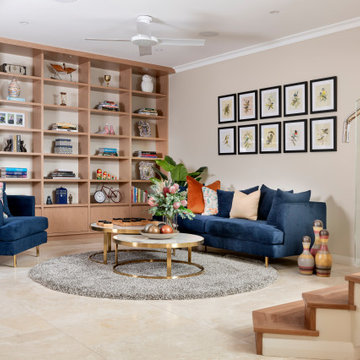
Cabinetry top and shelving - Briggs Biscotti Veneer; Flooring - Alabastino (Asciano) by Milano Stone; Stair Treads - Australian Brushbox; Walls - Dulux Grand Piano; Furniture by Globewest; Cushions by Onyx & Smoke.
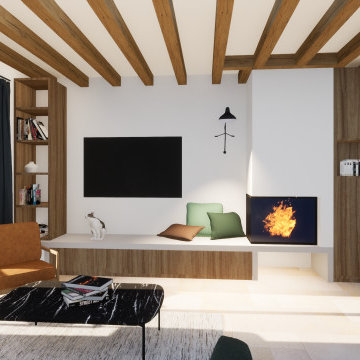
Aménagement d'un salon blanc et bois campagne ouvert avec une bibliothèque ou un coin lecture, un mur blanc, un sol en travertin, une cheminée d'angle, un manteau de cheminée en plâtre, un téléviseur fixé au mur, un sol beige et poutres apparentes.
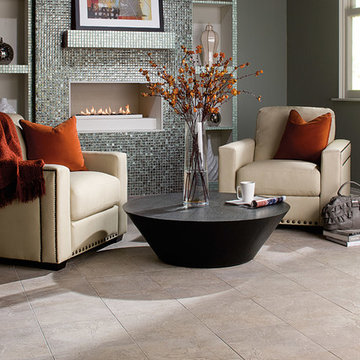
Inspiration pour un salon design de taille moyenne et fermé avec une bibliothèque ou un coin lecture, un mur gris, un sol en travertin, une cheminée standard et un téléviseur fixé au mur.
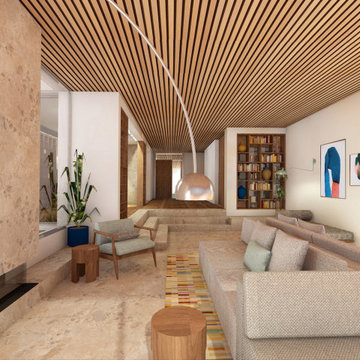
Aménagement d'un grand salon beige et blanc moderne ouvert avec une bibliothèque ou un coin lecture, un mur blanc, un sol en travertin, une cheminée standard, un manteau de cheminée en pierre, aucun téléviseur, un sol beige et un plafond en bois.
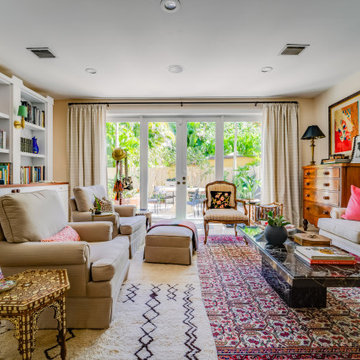
We were hired to turn this standard townhome into an eclectic farmhouse dream. Our clients are worldly traveled, and they wanted the home to be the backdrop for the unique pieces they have collected over the years. We changed every room of this house in some way and the end result is a showcase for eclectic farmhouse style.
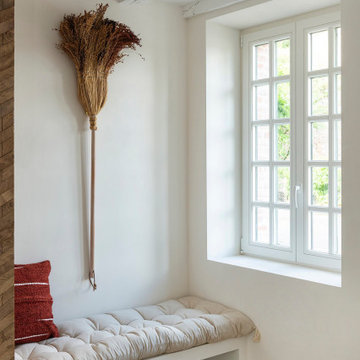
Inspiration pour un petit salon beige et blanc nordique fermé avec une bibliothèque ou un coin lecture, un mur blanc, un sol en travertin, une cheminée standard, un manteau de cheminée en bois, un téléviseur fixé au mur, un sol beige, poutres apparentes et éclairage.
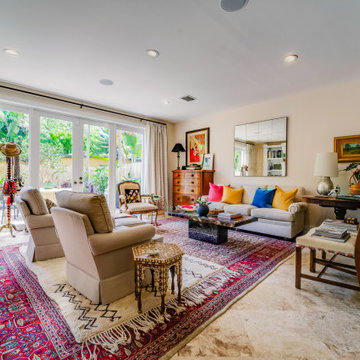
We were hired to turn this standard townhome into an eclectic farmhouse dream. Our clients are worldly traveled, and they wanted the home to be the backdrop for the unique pieces they have collected over the years. We changed every room of this house in some way and the end result is a showcase for eclectic farmhouse style.
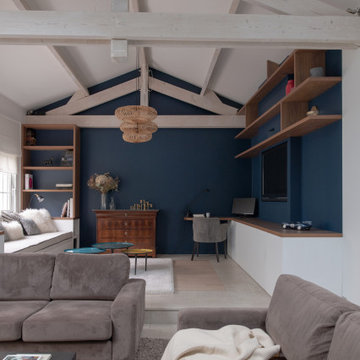
L’extension de cette maison située à Avilly Saint Léonard faisait office de salon pour la famille mais finalement cette dernière ne l’occupait que très peu jugeant la pièce trop froide. Leur souhait était donc de transformer la pièce et d’y créer un lieu de vie accueillant, lumineux et esthétique.
Nous avons commencé par organiser l’espace, les fonctions et la circulation puis créé des aménagements sur mesure (banquette, bibliothèque, banc TV, bureau, rangements). La déco (couleurs, luminaires…) a été soigneusement travaillée pour sublimer les volumes et optimiser la lumière.
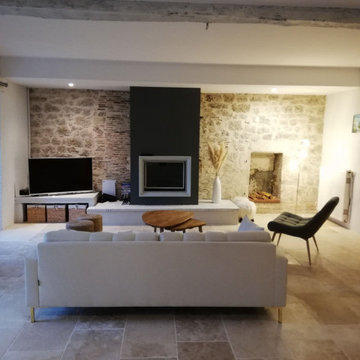
Agencement et décoration d'un salon après changement du sol.
Mise en place d'un travertin et décoration chaleureuse.
Idées déco pour un grand salon blanc et bois campagne ouvert avec une bibliothèque ou un coin lecture, un mur beige, un sol en travertin, une cheminée standard, un manteau de cheminée en plâtre, un téléviseur indépendant, un sol beige, poutres apparentes, un mur en pierre et éclairage.
Idées déco pour un grand salon blanc et bois campagne ouvert avec une bibliothèque ou un coin lecture, un mur beige, un sol en travertin, une cheminée standard, un manteau de cheminée en plâtre, un téléviseur indépendant, un sol beige, poutres apparentes, un mur en pierre et éclairage.
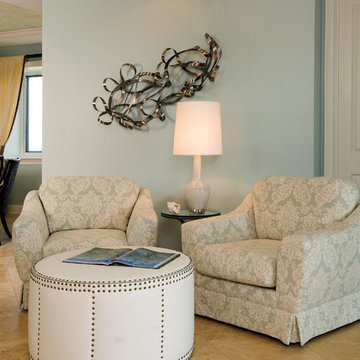
Inspiration pour un grand salon marin ouvert avec une bibliothèque ou un coin lecture, un mur bleu, un sol en travertin, aucune cheminée et un manteau de cheminée en pierre.
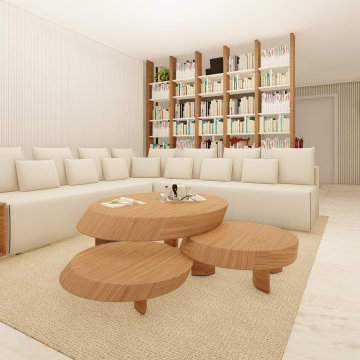
Exemple d'un salon tendance ouvert avec une bibliothèque ou un coin lecture, un sol en travertin et du lambris.
Idées déco de salons avec une bibliothèque ou un coin lecture et un sol en travertin
1