Idées déco de salons avec une bibliothèque ou un coin lecture et un sol en travertin
Trier par :
Budget
Trier par:Populaires du jour
61 - 80 sur 98 photos
1 sur 3
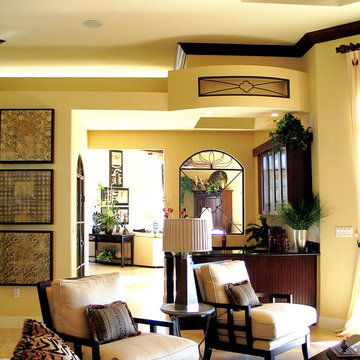
It's about style, quality and comfort, it's about your choice to experience fine living. It's about time you experience the perfect result to suit your lifestyle and taste: distinctively different, definitively you.
Choose the affordable luxury: fine living at its best!
In the 'pursuit of excellence' we offer total design solutions with a sophisticated touch.
We believe LUXURY is NOT about having the fattest wallet, but about designing a home that fits you as well as an haut-couture tailor would.
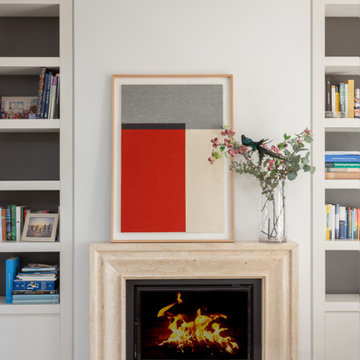
Inspiration pour un salon minimaliste de taille moyenne et ouvert avec une bibliothèque ou un coin lecture, un mur blanc, un sol en travertin, une cheminée ribbon, un manteau de cheminée en pierre de parement et un sol beige.
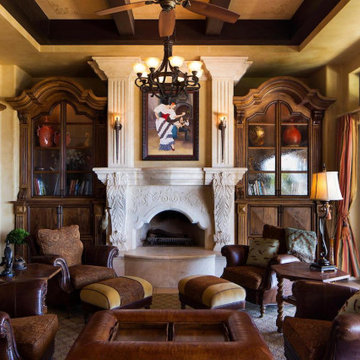
Living room with fire place
Exemple d'un salon méditerranéen avec une bibliothèque ou un coin lecture, un sol en travertin, une cheminée standard et un plafond voûté.
Exemple d'un salon méditerranéen avec une bibliothèque ou un coin lecture, un sol en travertin, une cheminée standard et un plafond voûté.
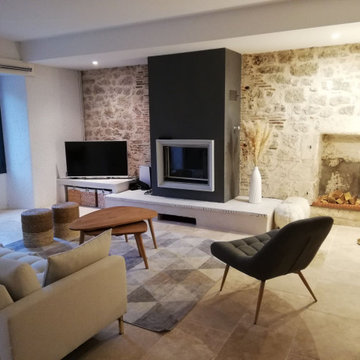
Agencement et décoration d'un salon après changement du sol.
Mise en place d'un travertin et décoration chaleureuse.
Aménagement d'un grand salon blanc et bois campagne ouvert avec une bibliothèque ou un coin lecture, un mur beige, un sol en travertin, une cheminée standard, un manteau de cheminée en plâtre, un téléviseur indépendant, un sol beige, poutres apparentes, un mur en pierre et éclairage.
Aménagement d'un grand salon blanc et bois campagne ouvert avec une bibliothèque ou un coin lecture, un mur beige, un sol en travertin, une cheminée standard, un manteau de cheminée en plâtre, un téléviseur indépendant, un sol beige, poutres apparentes, un mur en pierre et éclairage.
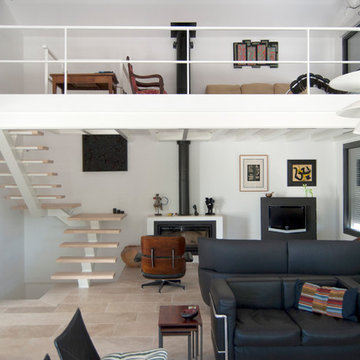
UN1ON
Cette photo montre un salon mansardé ou avec mezzanine chic de taille moyenne avec une bibliothèque ou un coin lecture, un mur blanc, un sol en travertin, un poêle à bois, un manteau de cheminée en métal, un téléviseur fixé au mur et un sol beige.
Cette photo montre un salon mansardé ou avec mezzanine chic de taille moyenne avec une bibliothèque ou un coin lecture, un mur blanc, un sol en travertin, un poêle à bois, un manteau de cheminée en métal, un téléviseur fixé au mur et un sol beige.
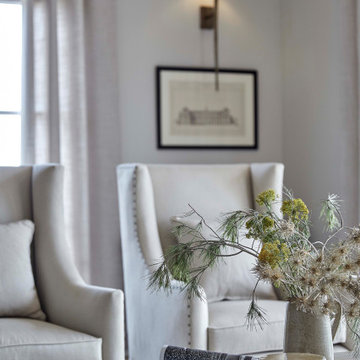
Un espace salon épuré mais chaleureux
Inspiration pour un grand salon gris et blanc traditionnel ouvert avec une bibliothèque ou un coin lecture, un mur gris, un sol en travertin, aucun téléviseur et un sol beige.
Inspiration pour un grand salon gris et blanc traditionnel ouvert avec une bibliothèque ou un coin lecture, un mur gris, un sol en travertin, aucun téléviseur et un sol beige.
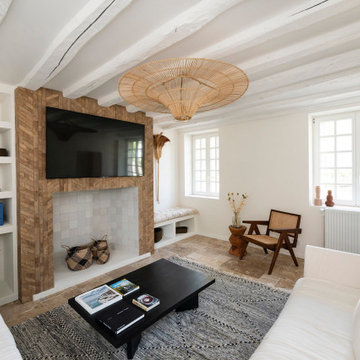
Cette image montre un petit salon beige et blanc nordique fermé avec une bibliothèque ou un coin lecture, un mur blanc, un sol en travertin, une cheminée standard, un manteau de cheminée en bois, un téléviseur fixé au mur, un sol beige, poutres apparentes et éclairage.
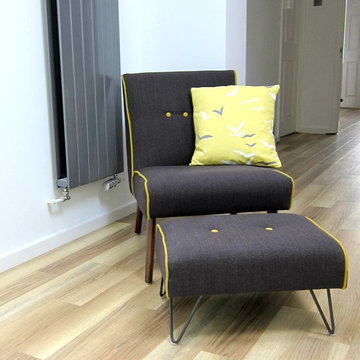
Reupholstered mid-century style cocktail chair styled with complimentary bespoke footstool and print cushion. All created by Hannah Wagner-Birtwistle.
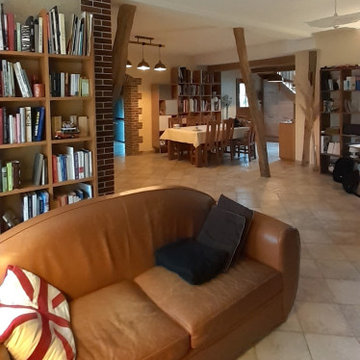
La décoration du salon a respecté le mobilier existant et s'est agrémenté de luminaires suspendus en toute légèreté
Inspiration pour un salon rustique de taille moyenne et ouvert avec une bibliothèque ou un coin lecture, un mur blanc, un sol en travertin, aucune cheminée, un sol beige et poutres apparentes.
Inspiration pour un salon rustique de taille moyenne et ouvert avec une bibliothèque ou un coin lecture, un mur blanc, un sol en travertin, aucune cheminée, un sol beige et poutres apparentes.
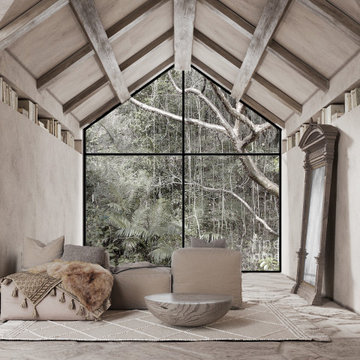
Réalisation d'un petit salon mansardé ou avec mezzanine bohème avec une bibliothèque ou un coin lecture, un mur beige, un sol en travertin, un sol beige et poutres apparentes.
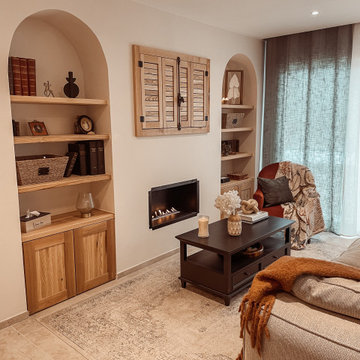
Ici focus sur les arches qui entourent la cheminée .
Le téléviseur a été savamment caché derrière les volets sur mesure
Inspiration pour un grand salon beige et blanc rustique ouvert avec une bibliothèque ou un coin lecture, un mur beige, un sol en travertin, une cheminée standard, un téléviseur dissimulé et un sol beige.
Inspiration pour un grand salon beige et blanc rustique ouvert avec une bibliothèque ou un coin lecture, un mur beige, un sol en travertin, une cheminée standard, un téléviseur dissimulé et un sol beige.
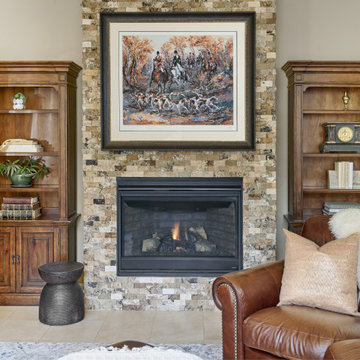
Idées déco pour un salon ouvert avec une bibliothèque ou un coin lecture, un sol en travertin, un manteau de cheminée en pierre de parement et un sol beige.
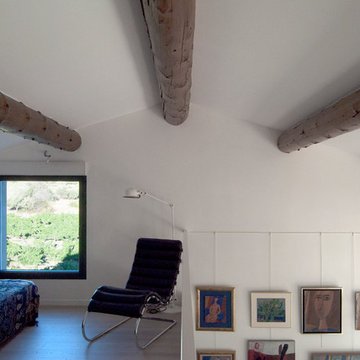
UN1ON
Réalisation d'un salon mansardé ou avec mezzanine tradition de taille moyenne avec une bibliothèque ou un coin lecture, un mur blanc, un sol en travertin, un poêle à bois, un manteau de cheminée en métal, un téléviseur fixé au mur et un sol beige.
Réalisation d'un salon mansardé ou avec mezzanine tradition de taille moyenne avec une bibliothèque ou un coin lecture, un mur blanc, un sol en travertin, un poêle à bois, un manteau de cheminée en métal, un téléviseur fixé au mur et un sol beige.
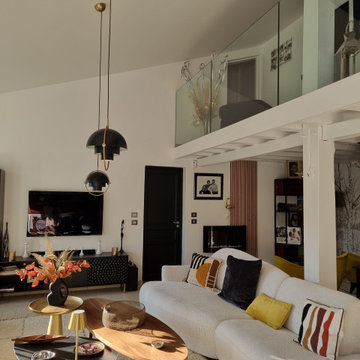
Cette image montre un salon mansardé ou avec mezzanine design de taille moyenne avec une bibliothèque ou un coin lecture, un mur blanc, un sol en travertin, cheminée suspendue, aucun téléviseur, un sol beige et éclairage.
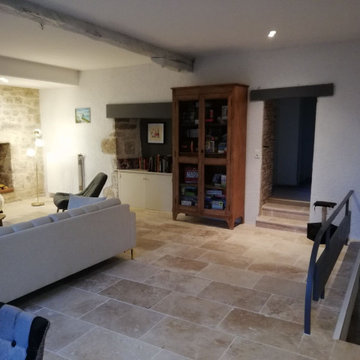
Agencement et décoration d'un salon après changement du sol.
Mise en place d'un travertin et décoration chaleureuse.
Cette photo montre un grand salon blanc et bois nature ouvert avec une bibliothèque ou un coin lecture, un mur beige, un sol en travertin, une cheminée standard, un manteau de cheminée en plâtre, un téléviseur indépendant, un sol beige, poutres apparentes, un mur en pierre et éclairage.
Cette photo montre un grand salon blanc et bois nature ouvert avec une bibliothèque ou un coin lecture, un mur beige, un sol en travertin, une cheminée standard, un manteau de cheminée en plâtre, un téléviseur indépendant, un sol beige, poutres apparentes, un mur en pierre et éclairage.
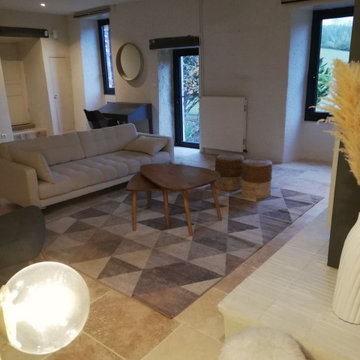
Agencement et décoration d'un salon après changement du sol.
Mise en place d'un travertin et décoration chaleureuse.
Idée de décoration pour un grand salon blanc et bois champêtre ouvert avec une bibliothèque ou un coin lecture, un mur beige, un sol en travertin, une cheminée standard, un manteau de cheminée en plâtre, un téléviseur indépendant, un sol beige, poutres apparentes, un mur en pierre et éclairage.
Idée de décoration pour un grand salon blanc et bois champêtre ouvert avec une bibliothèque ou un coin lecture, un mur beige, un sol en travertin, une cheminée standard, un manteau de cheminée en plâtre, un téléviseur indépendant, un sol beige, poutres apparentes, un mur en pierre et éclairage.
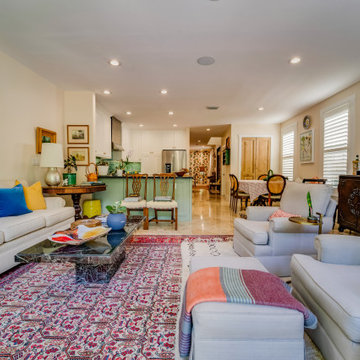
We were hired to turn this standard townhome into an eclectic farmhouse dream. Our clients are worldly traveled, and they wanted the home to be the backdrop for the unique pieces they have collected over the years. We changed every room of this house in some way and the end result is a showcase for eclectic farmhouse style.
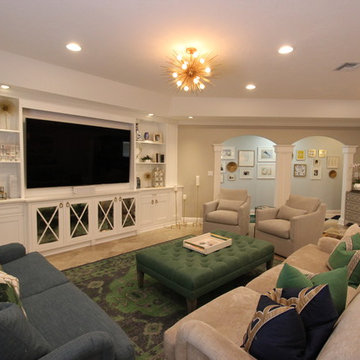
Réalisation d'un très grand salon tradition ouvert avec une bibliothèque ou un coin lecture, un mur beige, un sol en travertin, aucune cheminée et un téléviseur encastré.
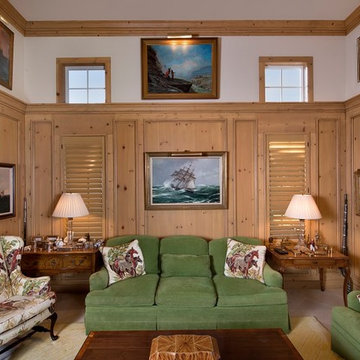
This Bonita Bay home, located in a 2,400-acre gated community with 1,400 acres of parks, nature preserves, lakes and open spaces, is an ideal location for this retired couple. They loved everything about their home—the neighborhood, yard, and the distance to shopping areas. But, one vital amenity was lacking—a spacious family room. The clients needed a new space to read and showcase their treasured artwork. Building a first-floor addition was the perfect solution to upgrading their living conditions. As the project evolved, they also added a built-in book case/entertainment wall.
With minimal disruption to existing space and to the family, who lived in the home throughout the remodeling project, Progressive Builders was able to dig up a small section of the front yard, in the area where the addition would sit. We then installed a new foundation and constructed the walls and roof of the addition before opening up the existing exterior wall and linking the new and old spaces.
An important part of the design process was making sure that the addition blended stylistically with the original structure of the home. Progressive Builders carefully matched the existing stucco finish on the exterior of the home and the natural stone floors that existed inside the home. Distinctive trim work was added to the new addition, giving the new space a fresh, updated look.
In the end, the remodel seamlessly blended with the original structure, and the client now spends more time in their new family room addition than any other room in their home.
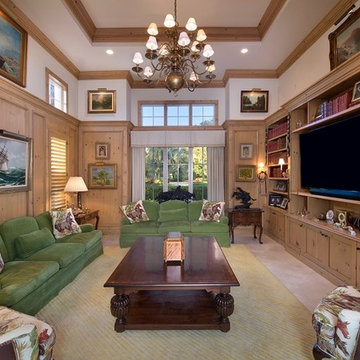
This Bonita Bay home, located in a 2,400-acre gated community with 1,400 acres of parks, nature preserves, lakes and open spaces, is an ideal location for this retired couple. They loved everything about their home—the neighborhood, yard, and the distance to shopping areas. But, one vital amenity was lacking—a spacious family room. The clients needed a new space to read and showcase their treasured artwork. Building a first-floor addition was the perfect solution to upgrading their living conditions. As the project evolved, they also added a built-in book case/entertainment wall.
With minimal disruption to existing space and to the family, who lived in the home throughout the remodeling project, Progressive Builders was able to dig up a small section of the front yard, in the area where the addition would sit. We then installed a new foundation and constructed the walls and roof of the addition before opening up the existing exterior wall and linking the new and old spaces.
An important part of the design process was making sure that the addition blended stylistically with the original structure of the home. Progressive Builders carefully matched the existing stucco finish on the exterior of the home and the natural stone floors that existed inside the home. Distinctive trim work was added to the new addition, giving the new space a fresh, updated look.
In the end, the remodel seamlessly blended with the original structure, and the client now spends more time in their new family room addition than any other room in their home.
Idées déco de salons avec une bibliothèque ou un coin lecture et un sol en travertin
4