Idées déco de salons avec une bibliothèque ou un coin lecture et une cheminée double-face
Trier par :
Budget
Trier par:Populaires du jour
1 - 20 sur 586 photos
1 sur 3
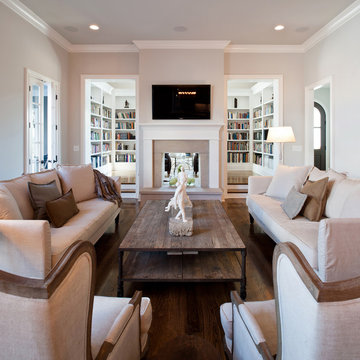
Réalisation d'un salon tradition avec une cheminée double-face, une bibliothèque ou un coin lecture, parquet foncé et éclairage.

Idée de décoration pour un grand salon tradition fermé avec une bibliothèque ou un coin lecture, un sol en bois brun, une cheminée double-face, un manteau de cheminée en plâtre et aucun téléviseur.
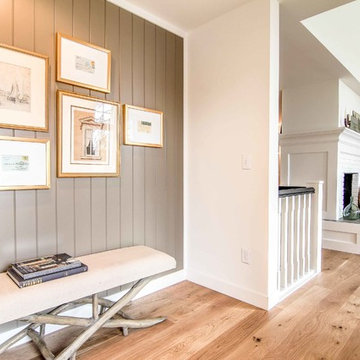
Allison Mathern Interior Design
Idées déco pour un salon scandinave de taille moyenne et fermé avec une bibliothèque ou un coin lecture, un mur blanc, parquet clair, une cheminée double-face, un manteau de cheminée en brique, aucun téléviseur et un sol marron.
Idées déco pour un salon scandinave de taille moyenne et fermé avec une bibliothèque ou un coin lecture, un mur blanc, parquet clair, une cheminée double-face, un manteau de cheminée en brique, aucun téléviseur et un sol marron.

This remodel of a mid century gem is located in the town of Lincoln, MA a hot bed of modernist homes inspired by Gropius’ own house built nearby in the 1940’s. By the time the house was built, modernism had evolved from the Gropius era, to incorporate the rural vibe of Lincoln with spectacular exposed wooden beams and deep overhangs.
The design rejects the traditional New England house with its enclosing wall and inward posture. The low pitched roofs, open floor plan, and large windows openings connect the house to nature to make the most of its rural setting.
Photo by: Nat Rea Photography
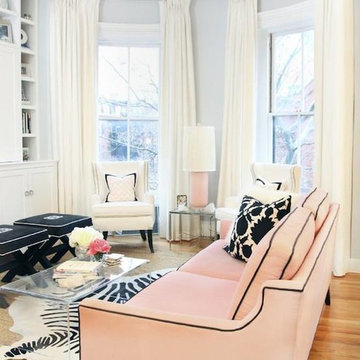
We love this room! The soft pink mixed with the black accents make this room a fun retreat.
The bendable rods can be ordered in our Houzz store online. Contact us today to get started on your project. 317-273-8343

Client wanted to use the space just off the dining area to sit and relax. I arranged for chairs to be re-upholstered with fabric available at Hogan Interiors, the wooden floor compliments the fabric creating a ward comfortable space, added to this was a rug to add comfort and minimise noise levels. Floor lamp created a beautiful space for reading or relaxing near the fire while still in the dining living areas. The shelving allowed for books, and ornaments to be displayed while the closed areas allowed for more private items to be stored.

Mid century modern living room with open spaces, transom windows and waterfall, peninsula fireplace on far right;
Réalisation d'un très grand salon vintage ouvert avec une bibliothèque ou un coin lecture, un mur blanc, un sol en bois brun, une cheminée double-face, un manteau de cheminée en carrelage, un téléviseur fixé au mur, un sol marron et un plafond voûté.
Réalisation d'un très grand salon vintage ouvert avec une bibliothèque ou un coin lecture, un mur blanc, un sol en bois brun, une cheminée double-face, un manteau de cheminée en carrelage, un téléviseur fixé au mur, un sol marron et un plafond voûté.

2019--Brand new construction of a 2,500 square foot house with 4 bedrooms and 3-1/2 baths located in Menlo Park, Ca. This home was designed by Arch Studio, Inc., David Eichler Photography
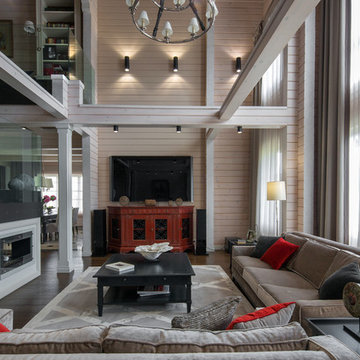
Архитектор Александр Петунин,
интерьер Анна Полева, Жанна Орлова,
строительство ПАЛЕКС дома из клееного бруса
Cette image montre un grand salon traditionnel ouvert avec une bibliothèque ou un coin lecture, un mur beige, parquet foncé, une cheminée double-face, un manteau de cheminée en bois, un téléviseur fixé au mur, un sol marron et éclairage.
Cette image montre un grand salon traditionnel ouvert avec une bibliothèque ou un coin lecture, un mur beige, parquet foncé, une cheminée double-face, un manteau de cheminée en bois, un téléviseur fixé au mur, un sol marron et éclairage.
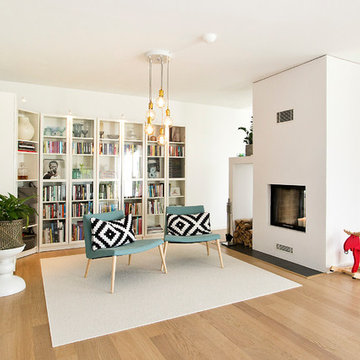
Idées déco pour un salon scandinave de taille moyenne et ouvert avec une bibliothèque ou un coin lecture, un mur blanc, parquet clair, une cheminée double-face et un téléviseur indépendant.
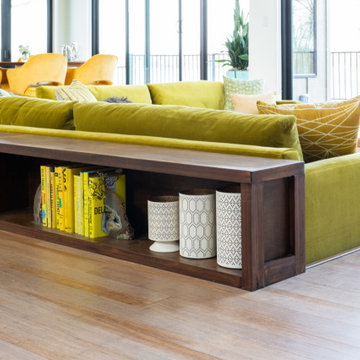
Réalisation d'un salon vintage de taille moyenne et ouvert avec une bibliothèque ou un coin lecture, un mur blanc, un sol en bois brun, une cheminée double-face, un manteau de cheminée en brique, un sol marron et du papier peint.
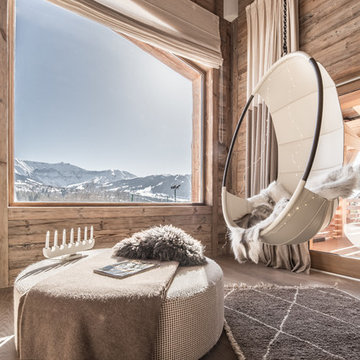
balancelle suspendue en cuir
@DanielDurandPhotographe
Cette photo montre un grand salon montagne ouvert avec une bibliothèque ou un coin lecture, un mur beige, un sol en bois brun, une cheminée double-face, un manteau de cheminée en métal et un téléviseur encastré.
Cette photo montre un grand salon montagne ouvert avec une bibliothèque ou un coin lecture, un mur beige, un sol en bois brun, une cheminée double-face, un manteau de cheminée en métal et un téléviseur encastré.
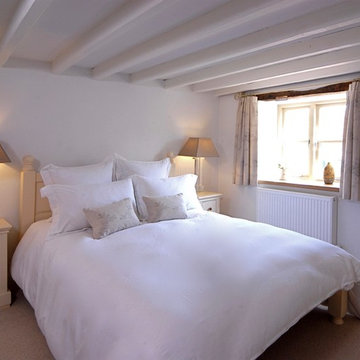
A beautiful 16th Century Cottage in a Cotswold Conservation Village. The cottage was very dated and needed total renovatation. The Living room was was in fact two rooms which were knocked into one, creating a lovely large living room area for our client. Keeping the existing large open fire place at one end of the inital one room and turning the old smaller fireplace which was discovered when renovation works began in the other initial room as a feature fireplace with kiln dried logs. Beautiful calming colour schemes were implemented. New hardwood windows were painted in a gorgeous colour and the Bisque radiators sprayed in a like for like colour. New Electrics & Plumbing throughout the whole cottage as it was very old and dated. A modern Oak & Glass Staircase replaced the very dated aliminium spiral staircase. A total Renovation / Conversion of this pretty 16th Century Cottage, creating a wonderful light, open plan feel in what was once a very dark, dated cottage in the Cotswolds.
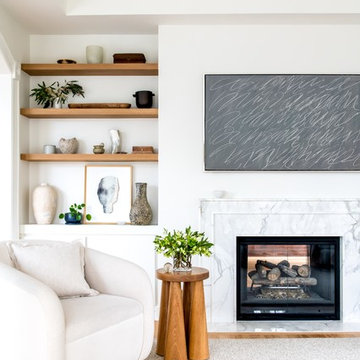
Photography by William Lavalette
Exemple d'un salon tendance de taille moyenne et ouvert avec une bibliothèque ou un coin lecture, un mur blanc, un sol en bois brun, une cheminée double-face, un manteau de cheminée en pierre, un téléviseur fixé au mur et un sol marron.
Exemple d'un salon tendance de taille moyenne et ouvert avec une bibliothèque ou un coin lecture, un mur blanc, un sol en bois brun, une cheminée double-face, un manteau de cheminée en pierre, un téléviseur fixé au mur et un sol marron.

A stunning farmhouse styled home is given a light and airy contemporary design! Warm neutrals, clean lines, and organic materials adorn every room, creating a bright and inviting space to live.
The rectangular swimming pool, library, dark hardwood floors, artwork, and ornaments all entwine beautifully in this elegant home.
Project Location: The Hamptons. Project designed by interior design firm, Betty Wasserman Art & Interiors. From their Chelsea base, they serve clients in Manhattan and throughout New York City, as well as across the tri-state area and in The Hamptons.
For more about Betty Wasserman, click here: https://www.bettywasserman.com/
To learn more about this project, click here: https://www.bettywasserman.com/spaces/modern-farmhouse/
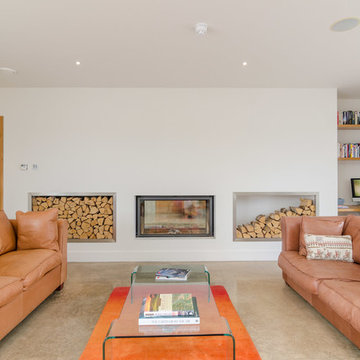
Gary Quigg Photography
Réalisation d'un salon design avec une bibliothèque ou un coin lecture, un mur blanc et une cheminée double-face.
Réalisation d'un salon design avec une bibliothèque ou un coin lecture, un mur blanc et une cheminée double-face.
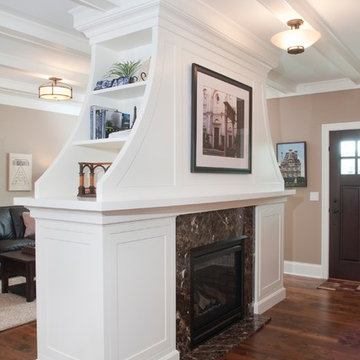
Stained Maple - Sand on Site
Réalisation d'un salon tradition de taille moyenne et ouvert avec une bibliothèque ou un coin lecture, un mur beige, parquet foncé, une cheminée double-face et un manteau de cheminée en pierre.
Réalisation d'un salon tradition de taille moyenne et ouvert avec une bibliothèque ou un coin lecture, un mur beige, parquet foncé, une cheminée double-face et un manteau de cheminée en pierre.
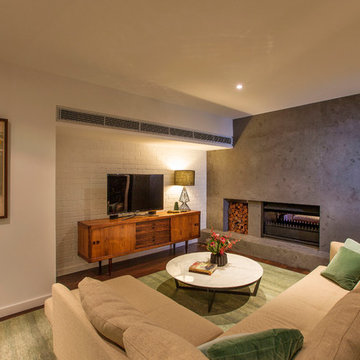
Christian Sprogoe
Inspiration pour un salon design de taille moyenne et fermé avec une bibliothèque ou un coin lecture, un mur blanc, parquet foncé, une cheminée double-face, un manteau de cheminée en béton et un téléviseur indépendant.
Inspiration pour un salon design de taille moyenne et fermé avec une bibliothèque ou un coin lecture, un mur blanc, parquet foncé, une cheminée double-face, un manteau de cheminée en béton et un téléviseur indépendant.
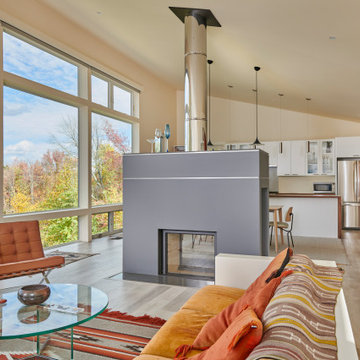
Living room with modern double-sided fireplace
Aménagement d'un grand salon contemporain ouvert avec une bibliothèque ou un coin lecture, un mur blanc, parquet clair, une cheminée double-face, un manteau de cheminée en carrelage, aucun téléviseur et un sol gris.
Aménagement d'un grand salon contemporain ouvert avec une bibliothèque ou un coin lecture, un mur blanc, parquet clair, une cheminée double-face, un manteau de cheminée en carrelage, aucun téléviseur et un sol gris.
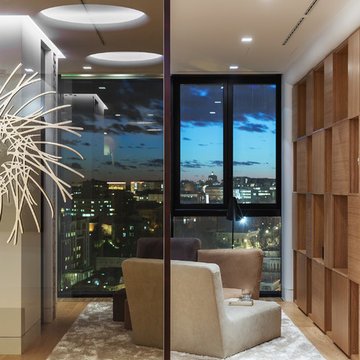
Планировка квартиры навеяна огромными панорамными окнами, наполняющими дом светом и воздухом.
Авторы проекта: Златан Бркич, Лидия Бркич, Ведран Бркич
Фотограф: Красюк Сергей
Idées déco de salons avec une bibliothèque ou un coin lecture et une cheminée double-face
1