Idées déco de salons avec une cheminée d'angle et un sol beige
Trier par :
Budget
Trier par:Populaires du jour
81 - 100 sur 1 270 photos
1 sur 3
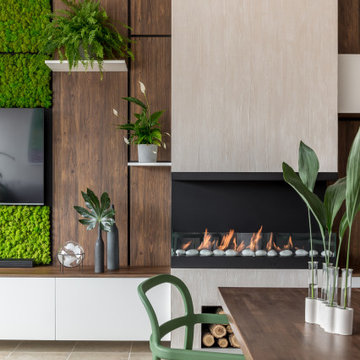
Aménagement d'un petit salon contemporain ouvert avec un bar de salon, un mur beige, un sol en carrelage de porcelaine, une cheminée d'angle, un manteau de cheminée en plâtre, un téléviseur fixé au mur, un sol beige, un plafond décaissé et du lambris.
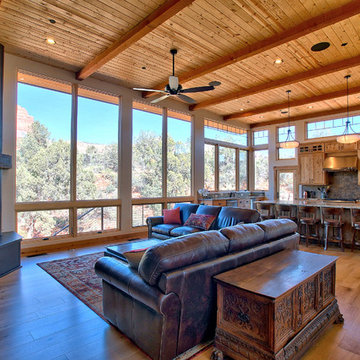
Aménagement d'un salon contemporain de taille moyenne et ouvert avec un mur beige, parquet clair, une cheminée d'angle, un manteau de cheminée en métal, un téléviseur encastré et un sol beige.

Our Carmel design-build studio was tasked with organizing our client’s basement and main floor to improve functionality and create spaces for entertaining.
In the basement, the goal was to include a simple dry bar, theater area, mingling or lounge area, playroom, and gym space with the vibe of a swanky lounge with a moody color scheme. In the large theater area, a U-shaped sectional with a sofa table and bar stools with a deep blue, gold, white, and wood theme create a sophisticated appeal. The addition of a perpendicular wall for the new bar created a nook for a long banquette. With a couple of elegant cocktail tables and chairs, it demarcates the lounge area. Sliding metal doors, chunky picture ledges, architectural accent walls, and artsy wall sconces add a pop of fun.
On the main floor, a unique feature fireplace creates architectural interest. The traditional painted surround was removed, and dark large format tile was added to the entire chase, as well as rustic iron brackets and wood mantel. The moldings behind the TV console create a dramatic dimensional feature, and a built-in bench along the back window adds extra seating and offers storage space to tuck away the toys. In the office, a beautiful feature wall was installed to balance the built-ins on the other side. The powder room also received a fun facelift, giving it character and glitz.
---
Project completed by Wendy Langston's Everything Home interior design firm, which serves Carmel, Zionsville, Fishers, Westfield, Noblesville, and Indianapolis.
For more about Everything Home, see here: https://everythinghomedesigns.com/
To learn more about this project, see here:
https://everythinghomedesigns.com/portfolio/carmel-indiana-posh-home-remodel
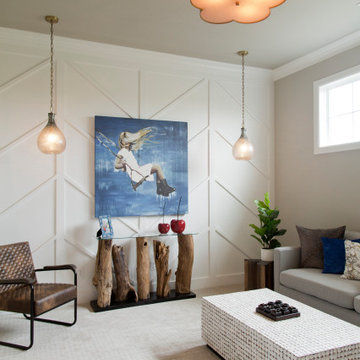
Bonus Loft Space
Wall color: Skyline Steel #7548
Trim & Accent Wall: Pure White #7005
Carpet: PS-Phenix Etched Indent
Cette photo montre un grand salon bord de mer ouvert avec un mur beige, parquet clair, une cheminée d'angle, un manteau de cheminée en carrelage, aucun téléviseur et un sol beige.
Cette photo montre un grand salon bord de mer ouvert avec un mur beige, parquet clair, une cheminée d'angle, un manteau de cheminée en carrelage, aucun téléviseur et un sol beige.

Idée de décoration pour un petit salon mansardé ou avec mezzanine bohème avec un mur multicolore, parquet clair, une cheminée d'angle, un manteau de cheminée en plâtre, un téléviseur fixé au mur et un sol beige.
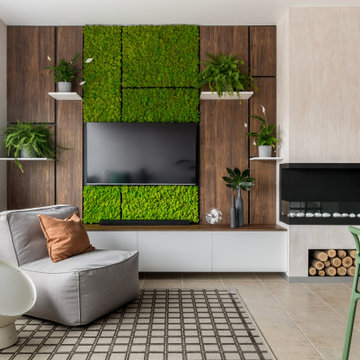
Cette photo montre un petit salon tendance ouvert avec un bar de salon, un mur beige, un sol en carrelage de porcelaine, une cheminée d'angle, un manteau de cheminée en plâtre, un téléviseur fixé au mur, un sol beige, un plafond décaissé et du lambris.
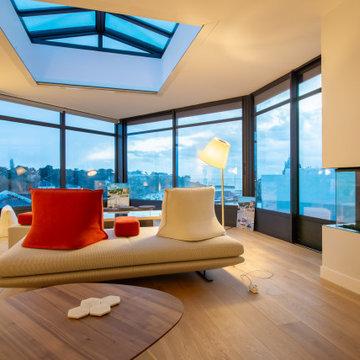
Aménagement d'un salon moderne de taille moyenne avec parquet clair, une cheminée d'angle, un manteau de cheminée en plâtre et un sol beige.
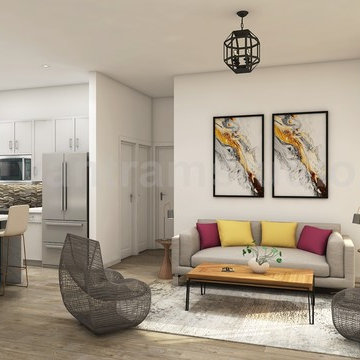
3d interior rendering services of an open kitchen with living room and chair, table are combined in one area of chalet. The interior is decorated with wood and natural materials. Open kitchen living room designs modern living room designs with open plan kitchens note fire under on open plan kitchen living room plans. Modern Living Room with Kitchen Interior Design Collections by Yantram Architectural Studio.
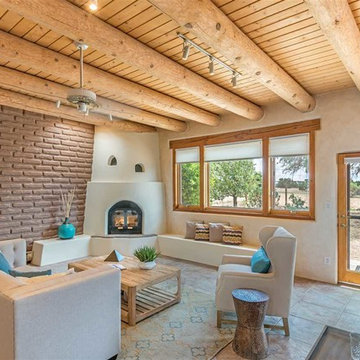
Marshall Elias
Réalisation d'un salon sud-ouest américain de taille moyenne et fermé avec un mur beige, un sol en travertin, une cheminée d'angle, un manteau de cheminée en plâtre, aucun téléviseur et un sol beige.
Réalisation d'un salon sud-ouest américain de taille moyenne et fermé avec un mur beige, un sol en travertin, une cheminée d'angle, un manteau de cheminée en plâtre, aucun téléviseur et un sol beige.
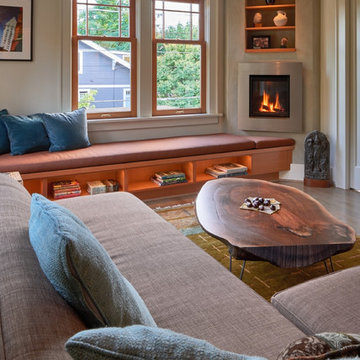
The remodeled living room has a window seat and fireplace set above bookshelves with concealed LED lighting. The removal of the original fireplace allows living room seating to be arranged to the territorial view and new window seat.
Photos: Dale Lang NW Architectural Photography
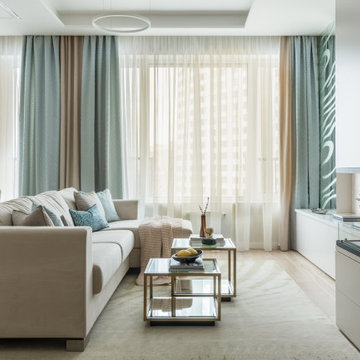
Idées déco pour un grand salon beige et blanc contemporain ouvert avec un mur beige, parquet clair, une cheminée d'angle, un manteau de cheminée en métal, un téléviseur fixé au mur, un sol beige et un plafond décaissé.

San Francisco loft contemporary living room, which mixes a mid-century modern sofa with Moroccan influences in a patterned ottoman used as a coffee table, and teardrop-shaped brass pendant lamps. Full height gold curtains filter sunlight into the space and a yellow and green patterned rug anchors the living area in front of a wall-mounted TV over a mid-century sideboard used as media storage.
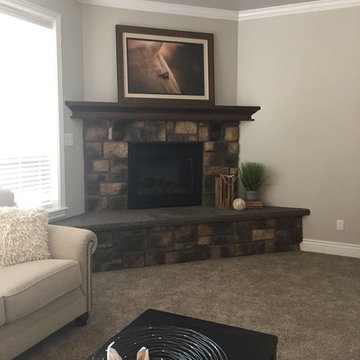
Réalisation d'un salon chalet de taille moyenne et ouvert avec un mur gris, moquette, une cheminée d'angle, un manteau de cheminée en pierre, aucun téléviseur et un sol beige.
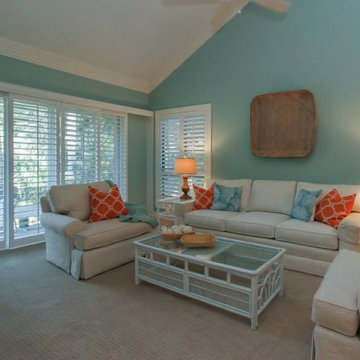
Idée de décoration pour un salon marin de taille moyenne et ouvert avec un mur bleu, moquette, une cheminée d'angle, un manteau de cheminée en carrelage et un sol beige.
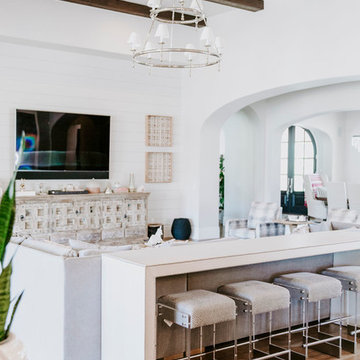
Kate Nelle Photo
Idées déco pour un grand salon contemporain ouvert avec une salle de réception, un mur blanc, parquet clair, une cheminée d'angle, un manteau de cheminée en bois, un téléviseur fixé au mur et un sol beige.
Idées déco pour un grand salon contemporain ouvert avec une salle de réception, un mur blanc, parquet clair, une cheminée d'angle, un manteau de cheminée en bois, un téléviseur fixé au mur et un sol beige.
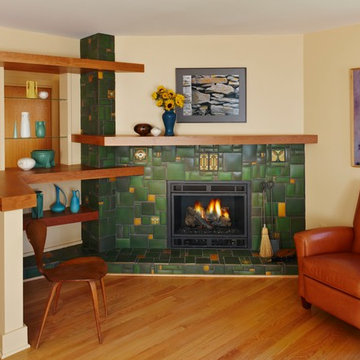
A stunning Motawi tile corner fireplace! Unique custom custom Shelving was designed to showcase the clients collection of Pewabic ceramics. LEED platinum home by Meadowlark Design + Build in Ann Arbor, Michigan.
Photography by Beth Singer.
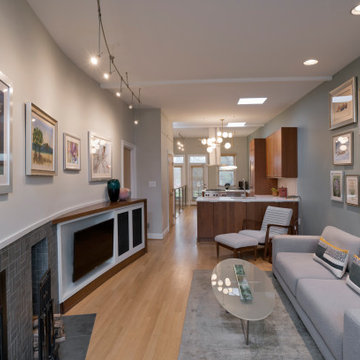
A two-bed, two-bath condo located in the Historic Capitol Hill neighborhood of Washington, DC was reimagined with the clean lined sensibilities and celebration of beautiful materials found in Mid-Century Modern designs. A soothing gray-green color palette sets the backdrop for cherry cabinetry and white oak floors. Specialty lighting, handmade tile, and a slate clad corner fireplace further elevate the space. A new Trex deck with cable railing system connects the home to the outdoors.
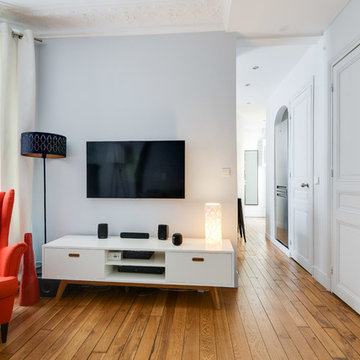
Photographe : Fiona RICHARD BERLAND
Appartement en enfilade, les plafonds sont blancs avec des moulures, les plinthes sont peintes dans la même couleur que les murs. Des poignées de portes rondes en métal brossé on été posées, Un meuble TV en bois blanc et bois naturel vient occuper l'espace de ce pan de mur, que l'on a voulu sobre avec l'écran fixé au mur. Les fils ont été encastrés dans le murs pour ne pas avoir une goulotte ou une gaine visible.
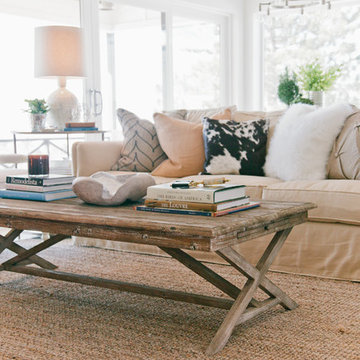
Aménagement d'un salon classique de taille moyenne et ouvert avec une salle de réception, un mur blanc, parquet clair, une cheminée d'angle, un manteau de cheminée en carrelage et un sol beige.
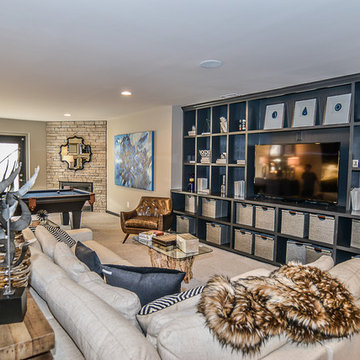
Cette image montre un grand salon traditionnel fermé avec une salle de réception, un mur beige, moquette, une cheminée d'angle, un manteau de cheminée en pierre, un téléviseur indépendant et un sol beige.
Idées déco de salons avec une cheminée d'angle et un sol beige
5