Idées déco de salons avec une cheminée d'angle et un sol beige
Trier par :
Budget
Trier par:Populaires du jour
121 - 140 sur 1 270 photos
1 sur 3
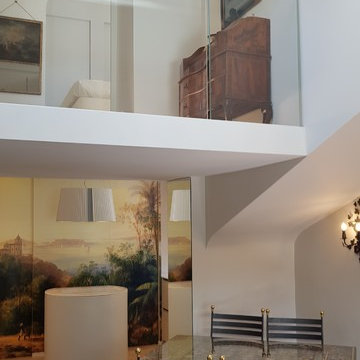
Cette photo montre un petit salon éclectique ouvert avec une bibliothèque ou un coin lecture, un mur blanc, un sol en carrelage de porcelaine, une cheminée d'angle, un manteau de cheminée en plâtre, un téléviseur dissimulé et un sol beige.
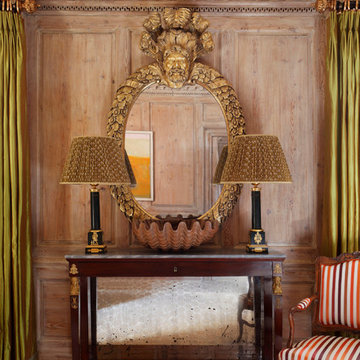
Originally built in 1714 for the Duchess of Hamilton. This historic Chelsea Townhouse has been painstakingly restored and brought up to date for a young cosmopolitan family. The original pickled pine panelling in this drawing room creates a fabulous backdrop for an eclectic mix of styles and periods, including antique Swedish fauteuils covered in striped silk from Hermés, furniture designs by Jean-Michel Frank, shot silk curtains, and 1970’s artwork by Frank Phelan
Alex James
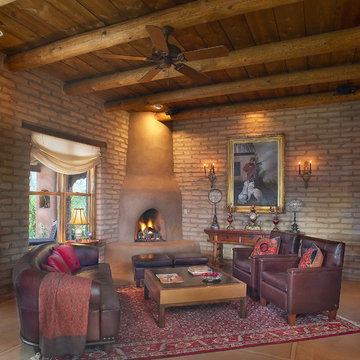
Rumford Fire Place Kiva Style, Adobe Walls, Integral Colored Concrete Flooring
Thomas Veneklasen Photography
Idée de décoration pour un salon sud-ouest américain de taille moyenne et ouvert avec une salle de réception, sol en béton ciré, aucun téléviseur, un mur gris, une cheminée d'angle, un manteau de cheminée en béton et un sol beige.
Idée de décoration pour un salon sud-ouest américain de taille moyenne et ouvert avec une salle de réception, sol en béton ciré, aucun téléviseur, un mur gris, une cheminée d'angle, un manteau de cheminée en béton et un sol beige.
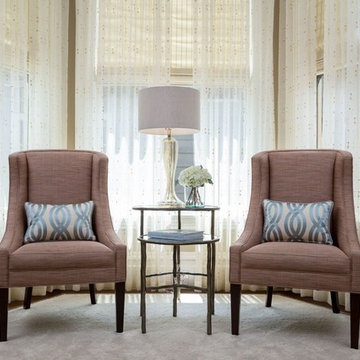
Interior Design:
Anne Norton
AND interior Design Studio
Berkeley, CA 94707
Idée de décoration pour un grand salon tradition ouvert avec une salle de réception, un mur beige, parquet foncé, une cheminée d'angle, un manteau de cheminée en pierre, un téléviseur encastré et un sol beige.
Idée de décoration pour un grand salon tradition ouvert avec une salle de réception, un mur beige, parquet foncé, une cheminée d'angle, un manteau de cheminée en pierre, un téléviseur encastré et un sol beige.
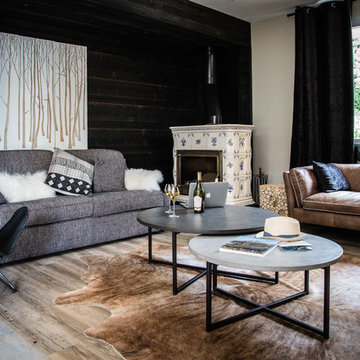
Cette image montre un salon chalet avec un mur noir, parquet clair, une cheminée d'angle, un manteau de cheminée en carrelage et un sol beige.
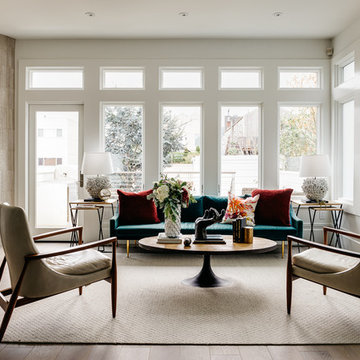
Architect: Feldman Architercture
Interior Design: Regan Baker
Cette image montre un grand salon design ouvert avec une salle de réception, parquet clair, une cheminée d'angle, un manteau de cheminée en pierre, un sol beige, un mur beige et aucun téléviseur.
Cette image montre un grand salon design ouvert avec une salle de réception, parquet clair, une cheminée d'angle, un manteau de cheminée en pierre, un sol beige, un mur beige et aucun téléviseur.
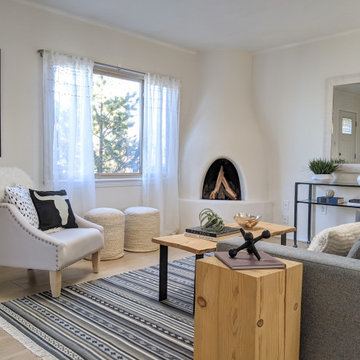
Idées déco pour un petit salon sud-ouest américain ouvert avec un mur blanc, un sol en bois brun, une cheminée d'angle, un manteau de cheminée en plâtre, aucun téléviseur et un sol beige.
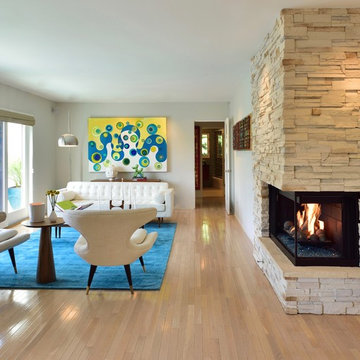
Ludovic Ivsic
Aménagement d'un grand salon rétro avec un mur gris, parquet clair, une cheminée d'angle, un manteau de cheminée en pierre et un sol beige.
Aménagement d'un grand salon rétro avec un mur gris, parquet clair, une cheminée d'angle, un manteau de cheminée en pierre et un sol beige.
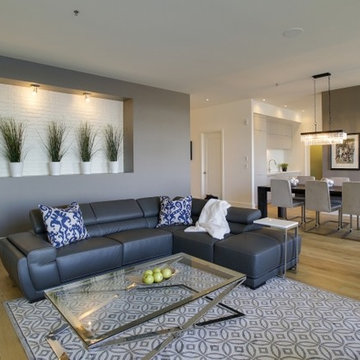
Discover Lauzon's Exposed Oak hardwood flooring from the Urban Loft Series. This magnific White Oak flooring enhance this decor with its marvelous natural shades, along with its wire brushed texture and its character look.
This picture has been taken in a model condo at St-Bruno-Sur-le-Lac.
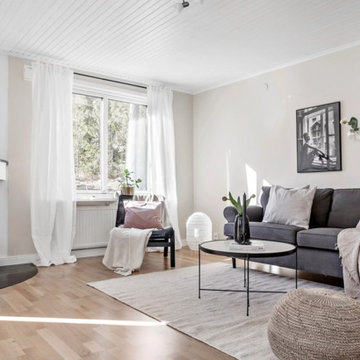
Diakrit
Exemple d'un salon scandinave de taille moyenne et fermé avec un mur beige, parquet clair, une cheminée d'angle, un manteau de cheminée en pierre et un sol beige.
Exemple d'un salon scandinave de taille moyenne et fermé avec un mur beige, parquet clair, une cheminée d'angle, un manteau de cheminée en pierre et un sol beige.
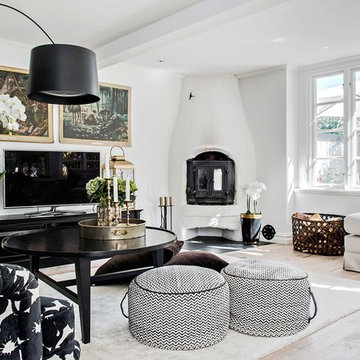
Bjurfors/ SE360
Idée de décoration pour un salon nordique fermé et de taille moyenne avec un mur blanc, parquet clair, une cheminée d'angle, un manteau de cheminée en plâtre et un sol beige.
Idée de décoration pour un salon nordique fermé et de taille moyenne avec un mur blanc, parquet clair, une cheminée d'angle, un manteau de cheminée en plâtre et un sol beige.
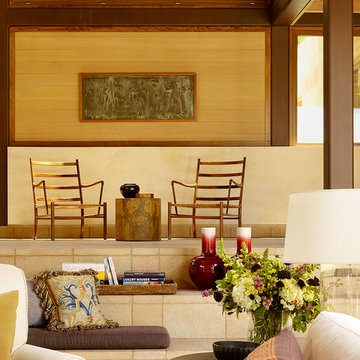
Photography By Matthew Millman
Aménagement d'un grand salon contemporain ouvert avec un mur beige, un sol en carrelage de céramique, une cheminée d'angle, aucun téléviseur et un sol beige.
Aménagement d'un grand salon contemporain ouvert avec un mur beige, un sol en carrelage de céramique, une cheminée d'angle, aucun téléviseur et un sol beige.
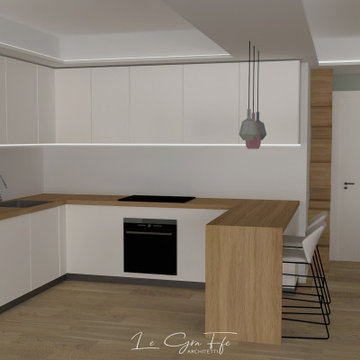
L’eleganza e la semplicità dell’ambiente rispecchiano il suo abitante
Cette photo montre un petit salon moderne ouvert avec une bibliothèque ou un coin lecture, un mur vert, un sol en carrelage de porcelaine, une cheminée d'angle, un manteau de cheminée en plâtre, un téléviseur fixé au mur, un sol beige, un plafond décaissé et du papier peint.
Cette photo montre un petit salon moderne ouvert avec une bibliothèque ou un coin lecture, un mur vert, un sol en carrelage de porcelaine, une cheminée d'angle, un manteau de cheminée en plâtre, un téléviseur fixé au mur, un sol beige, un plafond décaissé et du papier peint.
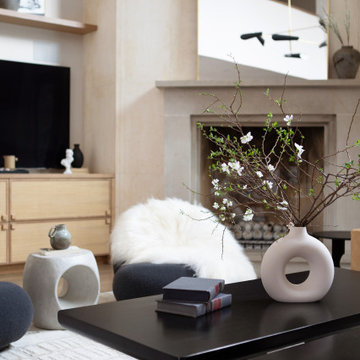
A captivating transformation in the coveted neighborhood of University Park, Dallas
The heart of this home lies in the kitchen, where we embarked on a design endeavor that would leave anyone speechless. By opening up the main kitchen wall, we created a magnificent window system that floods the space with natural light and offers a breathtaking view of the picturesque surroundings. Suspended from the ceiling, a steel-framed marble vent hood floats a few inches from the window, showcasing a mesmerizing Lilac Marble. The same marble is skillfully applied to the backsplash and island, featuring a bold combination of color and pattern that exudes elegance.
Adding to the kitchen's allure is the Italian range, which not only serves as a showstopper but offers robust culinary features for even the savviest of cooks. However, the true masterpiece of the kitchen lies in the honed reeded marble-faced island. Each marble strip was meticulously cut and crafted by artisans to achieve a half-rounded profile, resulting in an island that is nothing short of breathtaking. This intricate process took several months, but the end result speaks for itself.
To complement the grandeur of the kitchen, we designed a combination of stain-grade and paint-grade cabinets in a thin raised panel door style. This choice adds an elegant yet simple look to the overall design. Inside each cabinet and drawer, custom interiors were meticulously designed to provide maximum functionality and organization for the day-to-day cooking activities. A vintage Turkish runner dating back to the 1960s, evokes a sense of history and character.
The breakfast nook boasts a stunning, vivid, and colorful artwork created by one of Dallas' top artist, Kyle Steed, who is revered for his mastery of his craft. Some of our favorite art pieces from the inspiring Haylee Yale grace the coffee station and media console, adding the perfect moment to pause and loose yourself in the story of her art.
The project extends beyond the kitchen into the living room, where the family's changing needs and growing children demanded a new design approach. Accommodating their new lifestyle, we incorporated a large sectional for family bonding moments while watching TV. The living room now boasts bolder colors, striking artwork a coffered accent wall, and cayenne velvet curtains that create an inviting atmosphere. Completing the room is a custom 22' x 15' rug, adding warmth and comfort to the space. A hidden coat closet door integrated into the feature wall adds an element of surprise and functionality.
This project is not just about aesthetics; it's about pushing the boundaries of design and showcasing the possibilities. By curating an out-of-the-box approach, we bring texture and depth to the space, employing different materials and original applications. The layered design achieved through repeated use of the same material in various forms, shapes, and locations demonstrates that unexpected elements can create breathtaking results.
The reason behind this redesign and remodel was the homeowners' desire to have a kitchen that not only provided functionality but also served as a beautiful backdrop to their cherished family moments. The previous kitchen lacked the "wow" factor they desired, prompting them to seek our expertise in creating a space that would be a source of joy and inspiration.
Inspired by well-curated European vignettes, sculptural elements, clean lines, and a natural color scheme with pops of color, this design reflects an elegant organic modern style. Mixing metals, contrasting textures, and utilizing clean lines were key elements in achieving the desired aesthetic. The living room introduces bolder moments and a carefully chosen color scheme that adds character and personality.
The client's must-haves were clear: they wanted a show stopping centerpiece for their home, enhanced natural light in the kitchen, and a design that reflected their family's dynamic. With the transformation of the range wall into a wall of windows, we fulfilled their desire for abundant natural light and breathtaking views of the surrounding landscape.
Our favorite rooms and design elements are numerous, but the kitchen remains a standout feature. The painstaking process of hand-cutting and crafting each reeded panel in the island to match the marble's veining resulted in a labor of love that emanates warmth and hospitality to all who enter.
In conclusion, this tastefully lux project in University Park, Dallas is an extraordinary example of a full gut remodel that has surpassed all expectations. The meticulous attention to detail, the masterful use of materials, and the seamless blend of functionality and aesthetics create an unforgettable space. It serves as a testament to the power of design and the transformative impact it can have on a home and its inhabitants.
Project by Texas' Urbanology Designs. Their North Richland Hills-based interior design studio serves Dallas, Highland Park, University Park, Fort Worth, and upscale clients nationwide.
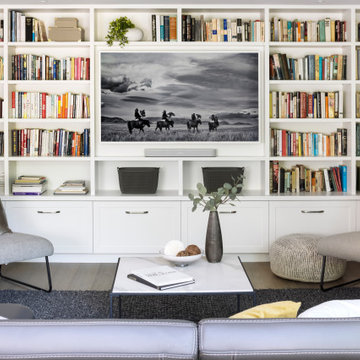
Inspiration pour un salon design avec une bibliothèque ou un coin lecture, un mur blanc, parquet clair, une cheminée d'angle, un téléviseur encastré, un sol beige et un plafond décaissé.
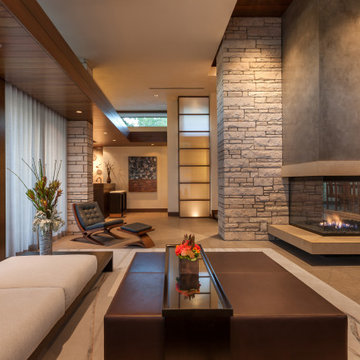
The Woodlands, 2013 - New Construction
Cette photo montre un salon tendance avec un mur beige, moquette, une cheminée d'angle, un manteau de cheminée en pierre et un sol beige.
Cette photo montre un salon tendance avec un mur beige, moquette, une cheminée d'angle, un manteau de cheminée en pierre et un sol beige.
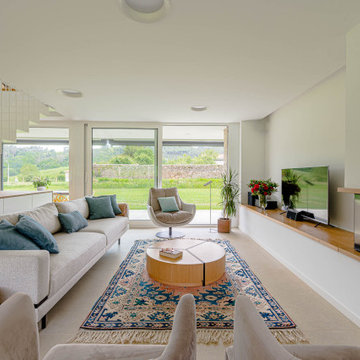
La nueva tipología de hogar se basa en las construcciones tradicionales de la zona, pero con un toque contemporáneo. Una caja blanca apoyada sobre otra de piedra que, a su vez, se abre para dejar aparecer el vidrio, permite dialogar perfectamente la sensación de protección y refugio necesarios con las vistas y la luz del maravilloso paisaje que la rodea.
La casa se encuentra situada en la vertiente sur del macizo de Peña Cabarga en el pueblo de Pámanes. El edificio está orientado hacia el sur, permitiendo disfrutar de las impresionantes vistas hacia el valle y se distribuye en dos niveles: sala de estar, espacios de uso diurno y dormitorios en la planta baja y estudio y dormitorio principal en planta alta.
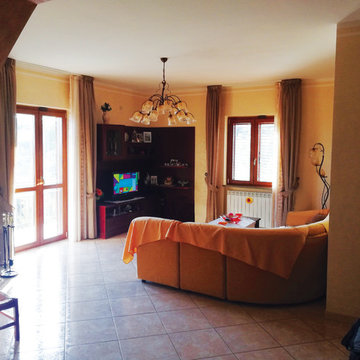
Exemple d'un salon méditerranéen de taille moyenne et fermé avec un mur beige, un sol en carrelage de porcelaine, une cheminée d'angle, un manteau de cheminée en plâtre, un téléviseur encastré et un sol beige.
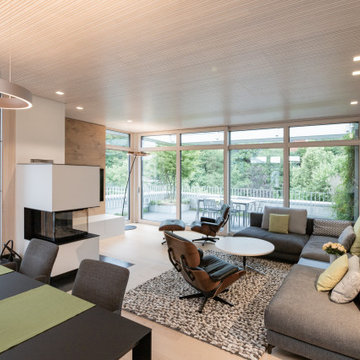
Gemütliches Beisammensein ist in diesem Wohn- Essbereich kein Problem. Das gemütliche Sofa lädt zum Verweilen ein, der Eames-Lounge-Chair ist wohl bei allen Gästen der beliebteste Sitzplatz.
Ein Highlight, was erst auf den zweiten Blick funktioniert ist die Akustikdecke von Lignotrend. Sie sieht nicht nur gut aus, sie gibt dem Raum auch eine perfekte Akustik und trägt so zum Wohlgefühl bei.
Ebenso wie die Beleuchtung von Occhio.
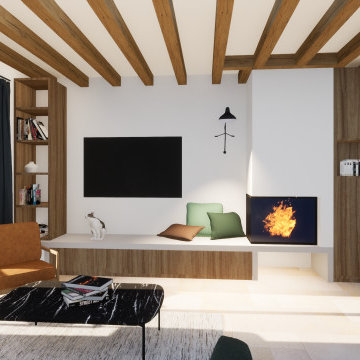
Aménagement d'un salon blanc et bois campagne ouvert avec une bibliothèque ou un coin lecture, un mur blanc, un sol en travertin, une cheminée d'angle, un manteau de cheminée en plâtre, un téléviseur fixé au mur, un sol beige et poutres apparentes.
Idées déco de salons avec une cheminée d'angle et un sol beige
7