Idées déco de salons avec une cheminée d'angle et un téléviseur dissimulé
Trier par :
Budget
Trier par:Populaires du jour
141 - 160 sur 299 photos
1 sur 3
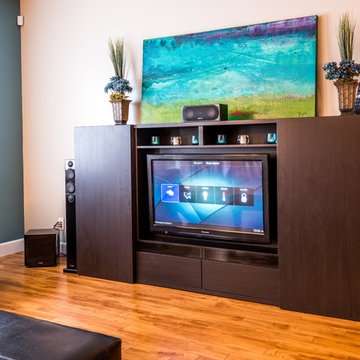
On screen display simplifies control. Living room complete with Lutron motorized shades, Lutron RA2 lighting control, Monitor Audio floor standing & in-ceiling speakers with matching subwoofer and Sonos for music streaming. The room is controlled via an Elan home automation platform and a handheld remote control.
FYM Photography
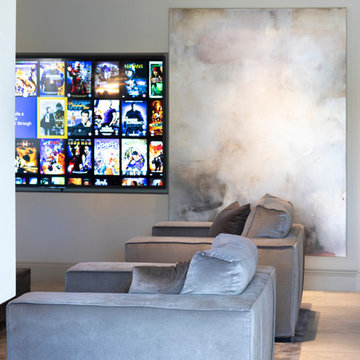
Working alongside Janey Butler Interiors on this Living Room - Home Cinema room which sees stunning contemporary artwork concealing recessed 85" 4K TV. All on a Crestron Homeautomation system. Custom designed and made furniture throughout. Bespoke built in cabinetry and contemporary fireplace. A beautiful room as part of this whole house renovation with Llama Architects and Janey Butler Interiors.
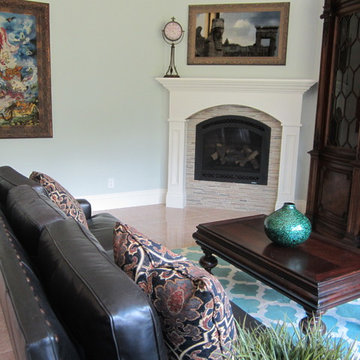
Réalisation d'un salon tradition de taille moyenne et ouvert avec une salle de réception, un mur beige, un sol en marbre, une cheminée d'angle, un manteau de cheminée en carrelage et un téléviseur dissimulé.
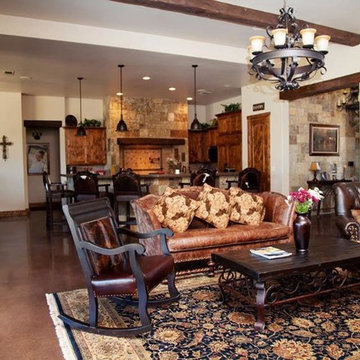
Inspiration pour un grand salon traditionnel ouvert avec un mur beige, sol en béton ciré, une cheminée d'angle, un manteau de cheminée en pierre, un téléviseur dissimulé et un sol marron.
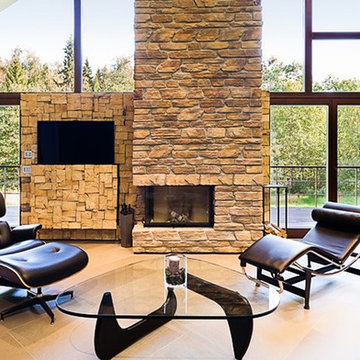
Бутик отель "Родники." Одноэтажный номер с террасой и видом на сад. Фрагмент Гостиной с камином интегрированным в панорамное остекление и дровница с выезжающей жк панелью на моторизированном механизме.Отделка камина выполнена с использованием камня облицовывающего фасад здания для объединения интерьера с экстерьером.
Авторы: Михаил и Дмитрий Ганевич
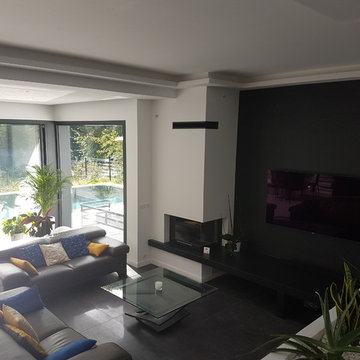
La disposition des meubles permet de créer un vrai espace au sein de la pièce de vie.
Canapés et table basse Roche Bobois.
cskdecoration
Cette photo montre un grand salon moderne ouvert avec un mur gris, un sol en carrelage de céramique, une cheminée d'angle, un téléviseur dissimulé et un sol gris.
Cette photo montre un grand salon moderne ouvert avec un mur gris, un sol en carrelage de céramique, une cheminée d'angle, un téléviseur dissimulé et un sol gris.
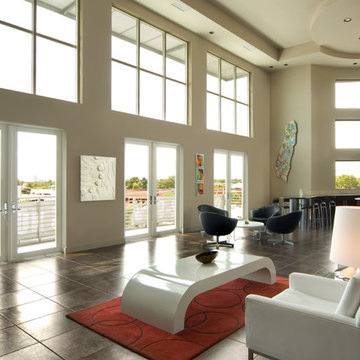
Original 1970s waterfall coffee table.
Exemple d'un très grand salon mansardé ou avec mezzanine moderne avec une salle de réception, un mur beige, un sol en carrelage de porcelaine, une cheminée d'angle, un manteau de cheminée en pierre et un téléviseur dissimulé.
Exemple d'un très grand salon mansardé ou avec mezzanine moderne avec une salle de réception, un mur beige, un sol en carrelage de porcelaine, une cheminée d'angle, un manteau de cheminée en pierre et un téléviseur dissimulé.
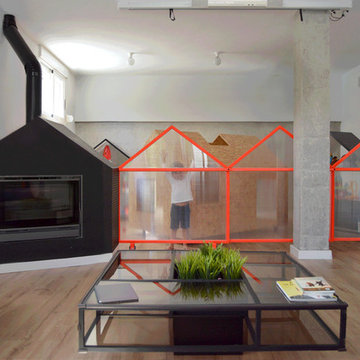
Las puertas correderas del mueble modular permiten delimitar el espacio de la zona de ocio.
ARQUITECTURA by ROBERTO GARCIA
Cette image montre un salon design de taille moyenne et ouvert avec une salle de réception, un mur blanc, sol en stratifié, une cheminée d'angle, un manteau de cheminée en métal, un téléviseur dissimulé et un sol beige.
Cette image montre un salon design de taille moyenne et ouvert avec une salle de réception, un mur blanc, sol en stratifié, une cheminée d'angle, un manteau de cheminée en métal, un téléviseur dissimulé et un sol beige.
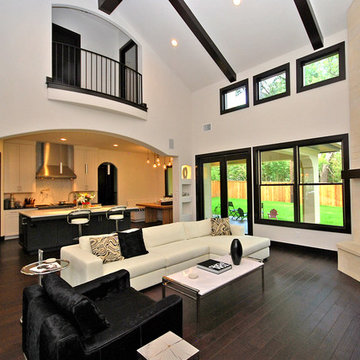
Idée de décoration pour un grand salon ouvert avec une salle de musique, un mur blanc, parquet foncé, une cheminée d'angle, un manteau de cheminée en pierre et un téléviseur dissimulé.
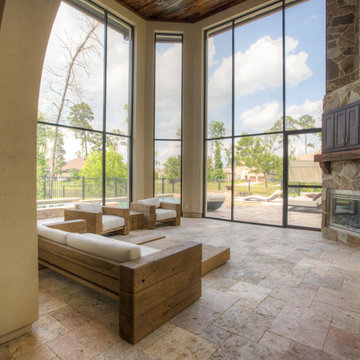
The living room has an impressive 20′ ceiling height with built-in fireplace, and the entire space is fully enclosed with aluminum railings and screens. Lighting solutions were met with LED recessed cans, and a blown glass chandelier all controlled wirelessly. Televisions were wired and installed in cabinets above fireplace and grill.
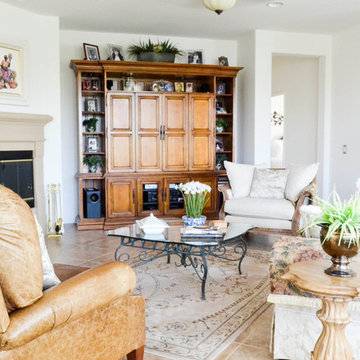
Réalisation d'un salon ouvert avec un mur blanc, un sol en travertin, une cheminée d'angle et un téléviseur dissimulé.
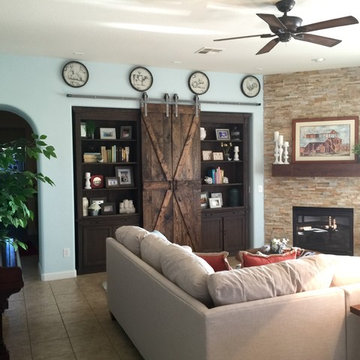
Incredible transformation of a cluttered, outdated living room to a light and bright farmhouse style space that is warm, inviting, functional and beautiful!
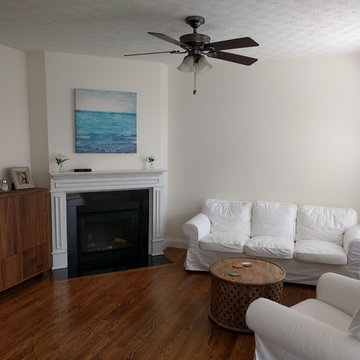
Behr Spun Cotton walls, Minwax Early American stained white oak.
Idées déco pour un petit salon bord de mer ouvert avec un mur blanc, un sol en bois brun, une cheminée d'angle, un manteau de cheminée en pierre et un téléviseur dissimulé.
Idées déco pour un petit salon bord de mer ouvert avec un mur blanc, un sol en bois brun, une cheminée d'angle, un manteau de cheminée en pierre et un téléviseur dissimulé.
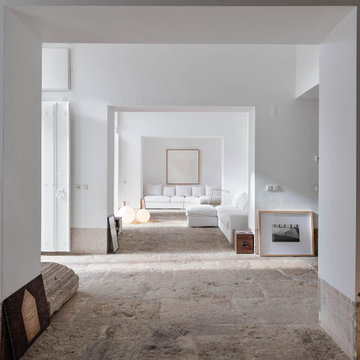
•Architects: Aires Mateus
•Location: Lisbon, Portugal
•Architect: Manuel Aires Mateus
•Years: 2006-20011
•Photos by: Ricardo Oliveira Alves
•Stone floor: Ancient Surface
A succession of everyday spaces occupied the lower floor of this restored 18th century castle on the hillside.
The existing estate illustrating a period clouded by historic neglect.
The restoration plan for this castle house focused on increasing its spatial value, its open space architecture and re-positioning of its windows. The garden made it possible to enhance the depth of the view over the rooftops and the Baixa river. An existing addition was rebuilt to house to conduct more private and entertainment functions.
The unexpected discovery of an old and buried wellhead and cistern in the center of the house was a pleasant surprise to the architect and owners.
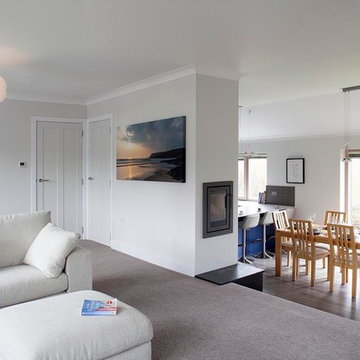
Simon Burt
Réalisation d'un grand salon design ouvert avec un mur blanc, moquette, une cheminée d'angle, un manteau de cheminée en métal et un téléviseur dissimulé.
Réalisation d'un grand salon design ouvert avec un mur blanc, moquette, une cheminée d'angle, un manteau de cheminée en métal et un téléviseur dissimulé.
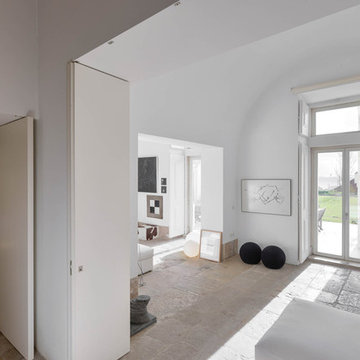
•Architects: Aires Mateus
•Location: Lisbon, Portugal
•Architect: Manuel Aires Mateus
•Years: 2006-20011
•Photos by: Ricardo Oliveira Alves
•Stone floor: Ancient Surface
A succession of everyday spaces occupied the lower floor of this restored 18th century castle on the hillside.
The existing estate illustrating a period clouded by historic neglect.
The restoration plan for this castle house focused on increasing its spatial value, its open space architecture and re-positioning of its windows. The garden made it possible to enhance the depth of the view over the rooftops and the Baixa river. An existing addition was rebuilt to house to conduct more private and entertainment functions.
The unexpected discovery of an old and buried wellhead and cistern in the center of the house was a pleasant surprise to the architect and owners.
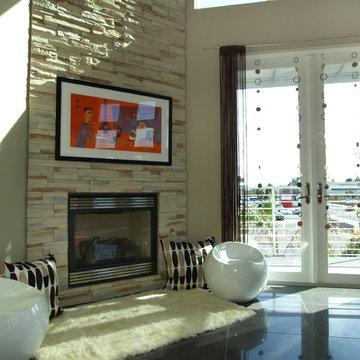
Part of the overall concept to The Avenue development project was to create a live-work space where TV's no longer became the focal point of any room. This living area is an exquisite example of accomplishing that goal.
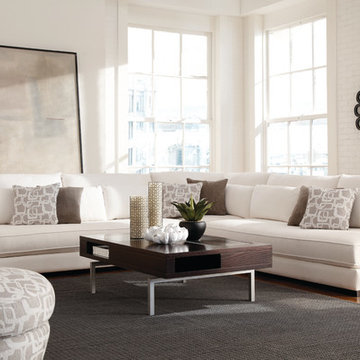
A clean a spacious living room featuring the Chill Section from Younger. Get the whole look at SmartFurniture.com
Exemple d'un grand salon chic ouvert avec une salle de réception, un mur jaune, un sol en bois brun, une cheminée d'angle et un téléviseur dissimulé.
Exemple d'un grand salon chic ouvert avec une salle de réception, un mur jaune, un sol en bois brun, une cheminée d'angle et un téléviseur dissimulé.
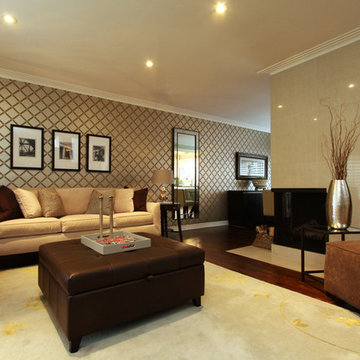
This wood burning fireplace was renovated. The green marble tile was removed and the new modern ceramic tile was taken right up to the ceiling, new crown installed. With the addition of the new hearth, the old fireplace was converted to a modern masterpiece.
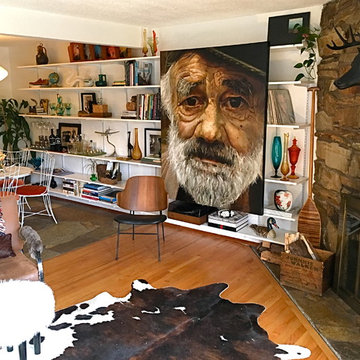
The addition of the wall to wall shelves made a big impact on the space. The painting slides over to reveal the TV. Collections of books, vintage colored glass and objects are arranged in clusters showcasing the resident's personality. This became a great place to incorporate a bar area featuring vintage decanters, glassware and trays.
Idées déco de salons avec une cheminée d'angle et un téléviseur dissimulé
8