Idées déco de salons avec une cheminée d'angle et un téléviseur dissimulé
Trier par :
Budget
Trier par:Populaires du jour
101 - 120 sur 299 photos
1 sur 3
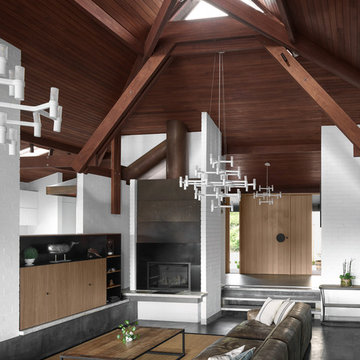
Engaged by the client to update this 1970's architecturally designed waterfront home by Frank Cavalier, we refreshed the interiors whilst highlighting the existing features such as the Queensland Rosewood timber ceilings.
The concept presented was a clean, industrial style interior and exterior lift, collaborating the existing Japanese and Mid Century hints of architecture and design.
A project we thoroughly enjoyed from start to finish, we hope you do too.
Photography: Luke Butterly
Construction: Glenstone Constructions
Tiles: Lulo Tiles
Upholstery: The Chair Man
Window Treatment: The Curtain Factory
Fixtures + Fittings: Parisi / Reece / Meir / Client Supplied
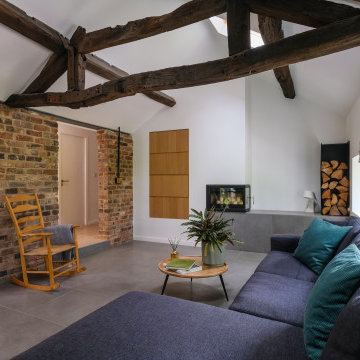
View of living room
Inspiration pour un salon minimaliste de taille moyenne et ouvert avec un mur blanc, sol en béton ciré, une cheminée d'angle, un manteau de cheminée en plâtre, un téléviseur dissimulé, un sol gris, un plafond voûté et un mur en parement de brique.
Inspiration pour un salon minimaliste de taille moyenne et ouvert avec un mur blanc, sol en béton ciré, une cheminée d'angle, un manteau de cheminée en plâtre, un téléviseur dissimulé, un sol gris, un plafond voûté et un mur en parement de brique.
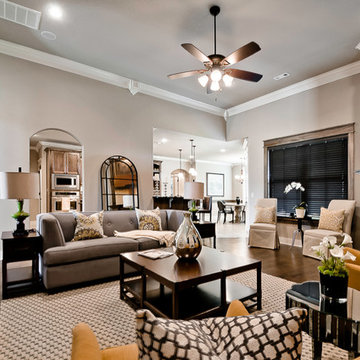
Cette photo montre un salon chic de taille moyenne et ouvert avec un sol en bois brun, une cheminée d'angle, un téléviseur dissimulé, un mur gris, un manteau de cheminée en métal et un sol marron.
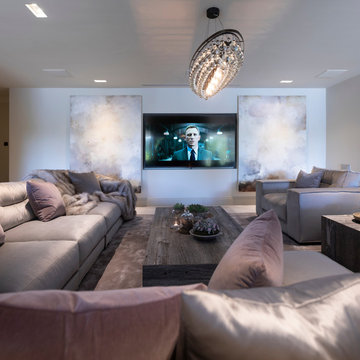
Working alongside Janey Butler Interiors on this Living Room - Home Cinema room which sees stunning contemporary artwork concealing recessed 85" 4K TV. All on a Crestron Homeautomation system. Custom designed and made furniture throughout. Bespoke built in cabinetry and contemporary fireplace. A beautiful room as part of this whole house renovation with Llama Architects and Janey Butler Interiors.
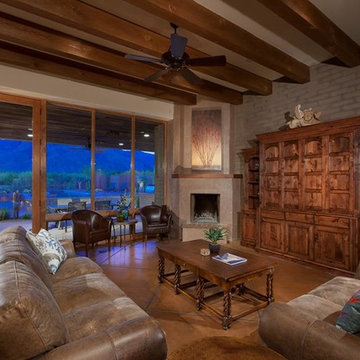
This is a custom home that was designed and built by a super Tucson team. We remember walking on the dirt lot thinking of what would one day grow from the Tucson desert. We could not have been happier with the result.
This home has a Southwest feel with a masculine transitional look. We used many regional materials and our custom millwork was mesquite. The home is warm, inviting, and relaxing. The interior furnishings are understated so as to not take away from the breathtaking desert views.
The floors are stained and scored concrete and walls are a mixture of plaster and masonry.
Christopher Bowden Photography http://christopherbowdenphotography.com/
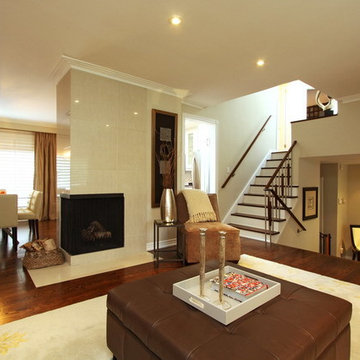
This wood burning fireplace was renovated. The green marble tile was removed and the new modern ceramic tile was taken right up the the ceiling, new crown installed. With the addition of the new hearth, the old fireplace was converted to a modern masterpiece.
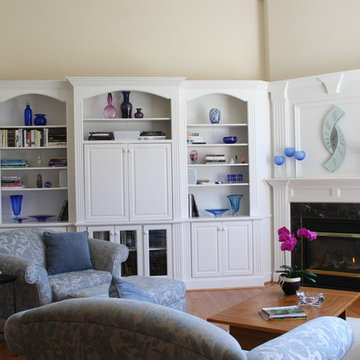
An airy, bright living room with pops of blue. Glass decorations add to the light feel. These custom built-ins give room for hiding electronics as well as putting decorations and books on display.
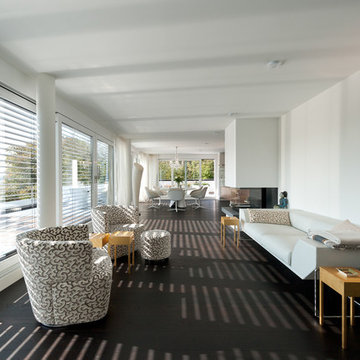
Fotograf René Müller
Cette photo montre un salon tendance de taille moyenne et ouvert avec une bibliothèque ou un coin lecture, un mur blanc, une cheminée d'angle, un manteau de cheminée en plâtre, un téléviseur dissimulé et un sol marron.
Cette photo montre un salon tendance de taille moyenne et ouvert avec une bibliothèque ou un coin lecture, un mur blanc, une cheminée d'angle, un manteau de cheminée en plâtre, un téléviseur dissimulé et un sol marron.
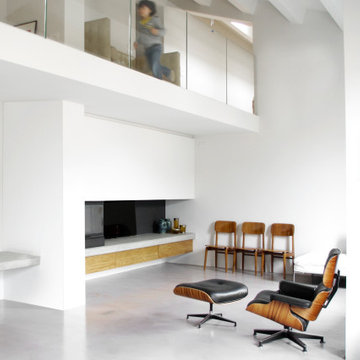
Cette image montre un salon mansardé ou avec mezzanine design de taille moyenne avec une salle de réception, un mur blanc, sol en béton ciré, une cheminée d'angle, un manteau de cheminée en métal, un téléviseur dissimulé et un sol gris.
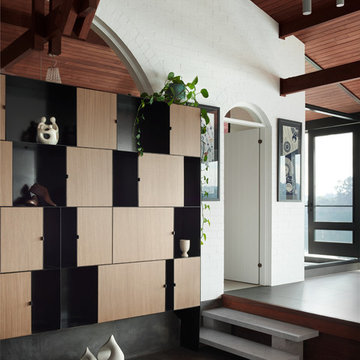
Engaged by the client to update this 1970's architecturally designed waterfront home by Frank Cavalier, we refreshed the interiors whilst highlighting the existing features such as the Queensland Rosewood timber ceilings.
The concept presented was a clean, industrial style interior and exterior lift, collaborating the existing Japanese and Mid Century hints of architecture and design.
A project we thoroughly enjoyed from start to finish, we hope you do too.
Photography: Luke Butterly
Construction: Glenstone Constructions
Tiles: Lulo Tiles
Upholstery: The Chair Man
Window Treatment: The Curtain Factory
Fixtures + Fittings: Parisi / Reece / Meir / Client Supplied
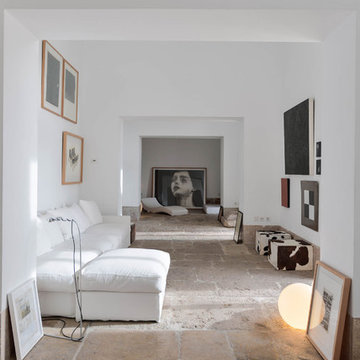
•Architects: Aires Mateus
•Location: Lisbon, Portugal
•Architect: Manuel Aires Mateus
•Years: 2006-20011
•Photos by: Ricardo Oliveira Alves
•Stone floor: Ancient Surface
A succession of everyday spaces occupied the lower floor of this restored 18th century castle on the hillside.
The existing estate illustrating a period clouded by historic neglect.
The restoration plan for this castle house focused on increasing its spatial value, its open space architecture and re-positioning of its windows. The garden made it possible to enhance the depth of the view over the rooftops and the Baixa river. An existing addition was rebuilt to house to conduct more private and entertainment functions.
The unexpected discovery of an old and buried wellhead and cistern in the center of the house was a pleasant surprise to the architect and owners.
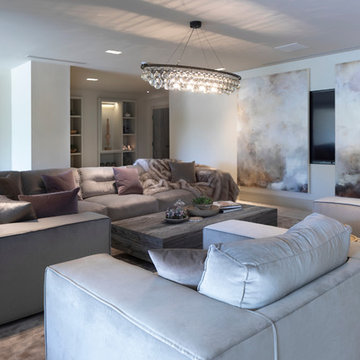
Working alongside Janey Butler Interiors on this Living Room - Home Cinema room which sees stunning contemporary artwork concealing recessed 85" 4K TV. All on a Crestron Homeautomation system. Custom designed and made furniture throughout. Bespoke built in cabinetry and contemporary fireplace. A beautiful room as part of this whole house renovation with Llama Architects and Janey Butler Interiors.
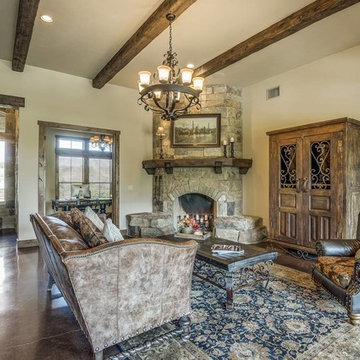
Cette photo montre un grand salon montagne ouvert avec un mur beige, sol en béton ciré, une cheminée d'angle, un manteau de cheminée en pierre, un téléviseur dissimulé et un sol marron.
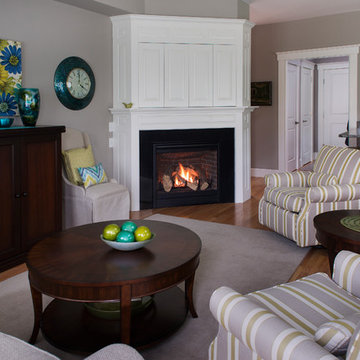
Ben Gebo
Idées déco pour un petit salon moderne ouvert avec un mur marron, un sol en bois brun, une cheminée d'angle, un manteau de cheminée en pierre, un téléviseur dissimulé et un sol marron.
Idées déco pour un petit salon moderne ouvert avec un mur marron, un sol en bois brun, une cheminée d'angle, un manteau de cheminée en pierre, un téléviseur dissimulé et un sol marron.
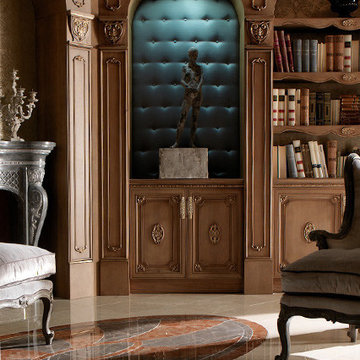
Aménagement d'un grand salon classique ouvert avec une salle de réception, une cheminée d'angle, un manteau de cheminée en bois et un téléviseur dissimulé.
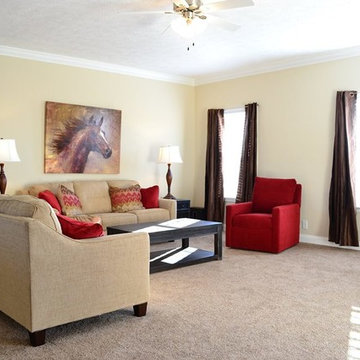
Cette photo montre un salon chic de taille moyenne et ouvert avec une salle de réception, un mur blanc, moquette, une cheminée d'angle, un manteau de cheminée en pierre et un téléviseur dissimulé.
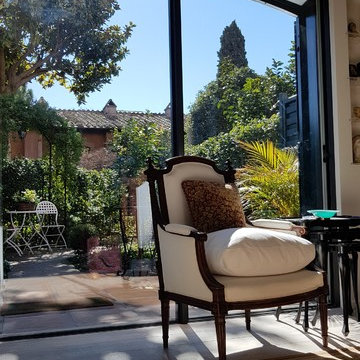
Cette photo montre un petit salon éclectique ouvert avec une bibliothèque ou un coin lecture, un mur blanc, un sol en carrelage de porcelaine, une cheminée d'angle, un manteau de cheminée en plâtre, un téléviseur dissimulé et un sol beige.
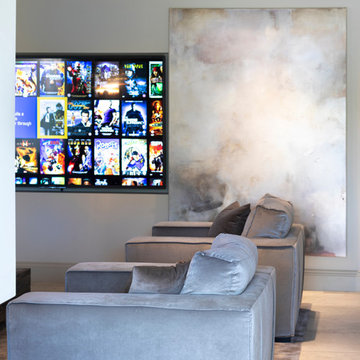
A fabulous lounge / living room space with Janey Butler Interiors style & design throughout. Contemporary Large commissioned artwork reveals at the touch of a Crestron button recessed 85" 4K TV with plastered in invisible speakers. With bespoke furniture and joinery and newly installed contemporary fireplace.
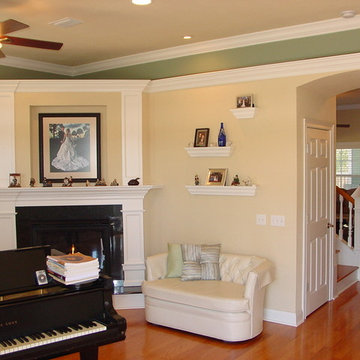
Living / Piano Room
Cette photo montre un salon chic de taille moyenne et fermé avec une salle de musique, un mur multicolore, un sol en bois brun, une cheminée d'angle, un manteau de cheminée en pierre et un téléviseur dissimulé.
Cette photo montre un salon chic de taille moyenne et fermé avec une salle de musique, un mur multicolore, un sol en bois brun, une cheminée d'angle, un manteau de cheminée en pierre et un téléviseur dissimulé.
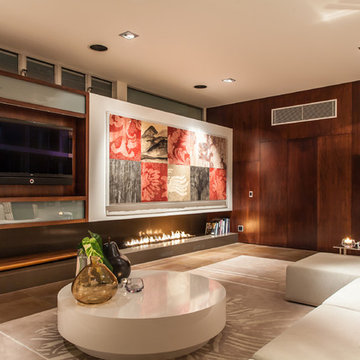
Located in a beachside community this two storey beachfront residence has views to the north over landscaped gardens and east towards the ocean. The design has incorporated a sculptural roof form that creates a framed external space, which provides screening and privacy from neighbours. The ground floor living space and pool area faces north and is sheltered by the roof forms and the building above.
Idées déco de salons avec une cheminée d'angle et un téléviseur dissimulé
6