Idées déco de salons avec une cheminée d'angle et un téléviseur dissimulé
Trier par :
Budget
Trier par:Populaires du jour
41 - 60 sur 299 photos
1 sur 3
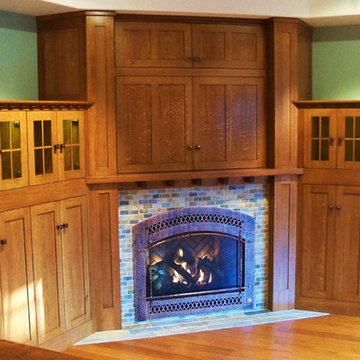
Idée de décoration pour un salon craftsman de taille moyenne et fermé avec un mur vert, parquet clair, une cheminée d'angle, un manteau de cheminée en pierre, un téléviseur dissimulé et un sol beige.
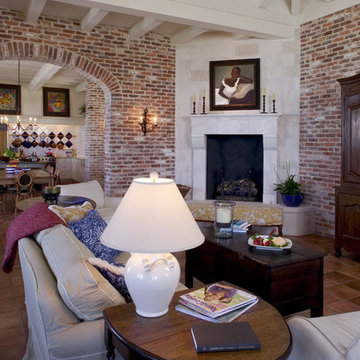
Cette image montre un grand salon ethnique ouvert avec tomettes au sol, une cheminée d'angle, un manteau de cheminée en pierre et un téléviseur dissimulé.
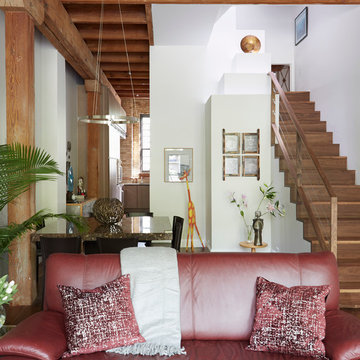
Cette image montre un salon mansardé ou avec mezzanine design de taille moyenne avec une bibliothèque ou un coin lecture, un mur blanc, un sol en bois brun, une cheminée d'angle, un manteau de cheminée en béton et un téléviseur dissimulé.
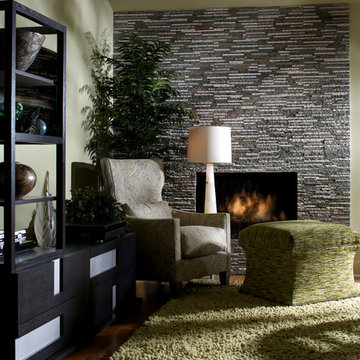
Originally this fireplace was sixties style boulder look, we removed that entirely and refaced with a linear mosaic slate in two tones. We also eliminated traditional logs in favor of a glass modern style with gas jets. The chairs is in a contemporary paisley and a modern wing back shape. The ottoman is both to put your feet up and for extra seating, upholstered in a rich chenille in shades of apple green. The lamp is an alabaster taper, elegant, serene and of the earth. We strive to create a balance of materials, wood, stone, metal, textiles, and glass.
Photo Credit: Robert Thien
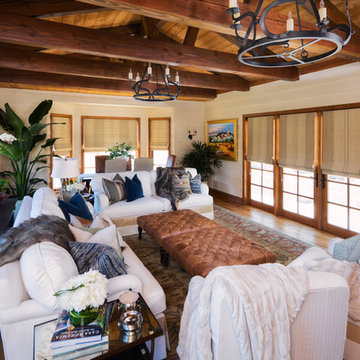
The design of this cottage casita was a mix of classic Ralph Lauren, traditional Spanish and American cottage. J Hill Interiors was hired to redecorate this back home to occupy the family, during the main home’s renovations. J Hill Interiors is currently under-way in completely redesigning the client’s main home.
Andy McRory Photography

Santa Fe Renovations - Living Room. Interior renovation modernizes clients' folk-art-inspired furnishings. New: paint finishes, hearth, seating, side tables, custom tv cabinet, contemporary art, antique rugs, window coverings, lighting, ceiling fans.
Contemporary art by Melanie Newcombe: https://melanienewcombe.com
Construction by Casanova Construction, Sapello, NM.
Photo by Abstract Photography, Inc., all rights reserved.
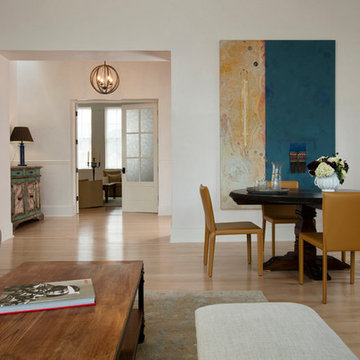
Idée de décoration pour un salon tradition de taille moyenne et fermé avec un mur blanc, parquet clair, une cheminée d'angle, un manteau de cheminée en plâtre et un téléviseur dissimulé.
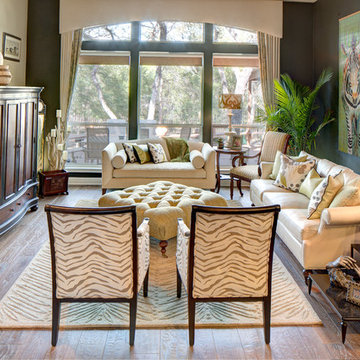
Idées déco pour un salon contemporain de taille moyenne et ouvert avec une salle de réception, un mur vert, un sol en bois brun, une cheminée d'angle, un manteau de cheminée en pierre et un téléviseur dissimulé.
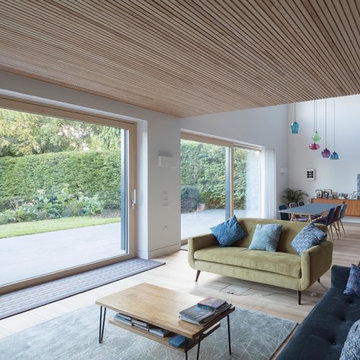
Exemple d'un salon tendance de taille moyenne et ouvert avec une bibliothèque ou un coin lecture, un mur bleu, parquet clair, une cheminée d'angle, un manteau de cheminée en brique, un téléviseur dissimulé et un sol beige.
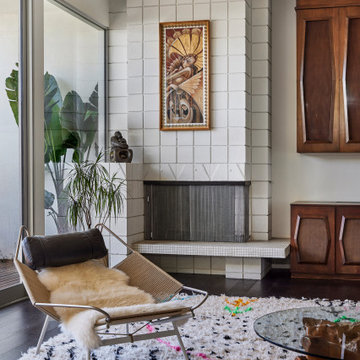
Vignette of this living room featuring the opulence of rich colors, a wood burning fireplace constructed of shadow blocks and mosaic tiles, connection to large balcony overlooking the city (at left), cabinetry design obscuring a large television and audio system, clerestory windows and fabulous furniture including a Flag Halyard Lounge Chair with Black Leather and Icelandic Sheepskin by Hans Wagner
-vintage 1970s Glass coffee table with natural Redwood stump base
-Beni Ourain Moroccan Rug
-custom modular sofa by Live Design in blue fabric
-wood cut painting at fireplace “Harvest” 2009 by unknown
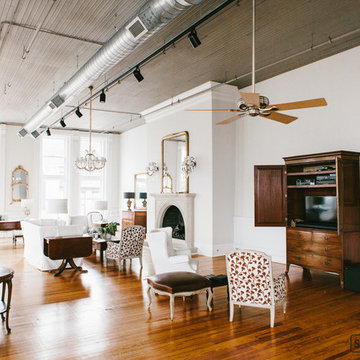
Jay Inman
Idées déco pour un grand salon contemporain ouvert avec une salle de réception, un mur gris, parquet clair, une cheminée d'angle, un manteau de cheminée en pierre et un téléviseur dissimulé.
Idées déco pour un grand salon contemporain ouvert avec une salle de réception, un mur gris, parquet clair, une cheminée d'angle, un manteau de cheminée en pierre et un téléviseur dissimulé.
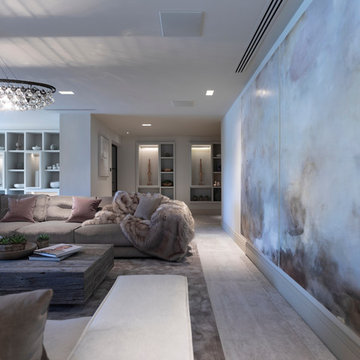
A fabulous lounge / living room space with Janey Butler Interiors style & design throughout. Contemporary Large commissioned artwork reveals at the touch of a Crestron button recessed 85" 4K TV with plastered in invisible speakers. With bespoke furniture and joinery and newly installed contemporary fireplace.
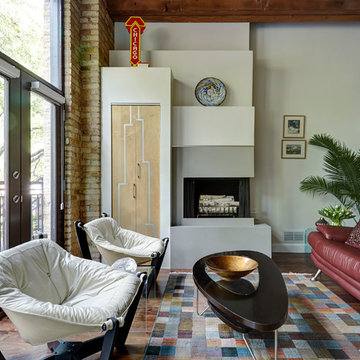
Cette image montre un salon mansardé ou avec mezzanine design de taille moyenne avec une bibliothèque ou un coin lecture, un mur blanc, un sol en bois brun, une cheminée d'angle, un manteau de cheminée en béton et un téléviseur dissimulé.
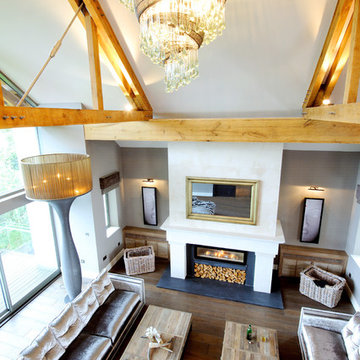
The great 2.5 storey entertaining hall pictured from level 2 looking down from the band balcony over 8 foot floor lights. Photo by Karl Hopkins. Copyright and all rights reserved by UBER
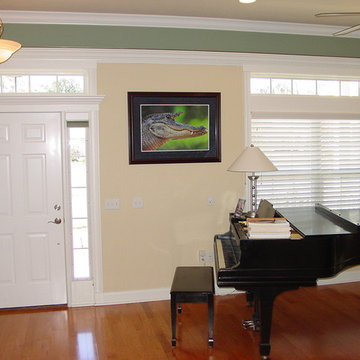
Living / Piano Room
Idée de décoration pour un salon tradition de taille moyenne et fermé avec une salle de musique, un mur multicolore, un sol en bois brun, une cheminée d'angle, un manteau de cheminée en pierre et un téléviseur dissimulé.
Idée de décoration pour un salon tradition de taille moyenne et fermé avec une salle de musique, un mur multicolore, un sol en bois brun, une cheminée d'angle, un manteau de cheminée en pierre et un téléviseur dissimulé.
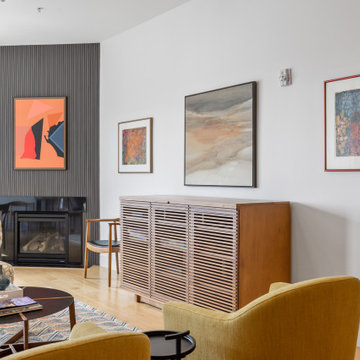
The entire condo's main living spaces were originally painted a mustard yellow- I like the color in furniture or accents, but not on my walls. Crisp 'Decorators White' completely changed the feel of the open spaces, allowing the amazing artwork or decor pieces stand out. There had not been any ceiling lighting and the easiest and least intrusive way to add some was through modern track lighting with lighting that could be directed to various focal pieces of art. The corner fireplace once had a very traditional white mantel and surround. Once removed, we added a wall of slat wood painted a dark charcoal that once taken to the ceiling, added the right drama and created a beautiful focal point. The clients hate to have a visible TV when not in use so the cabinet with TVLift hides it and pops up seamlessly for movie time.
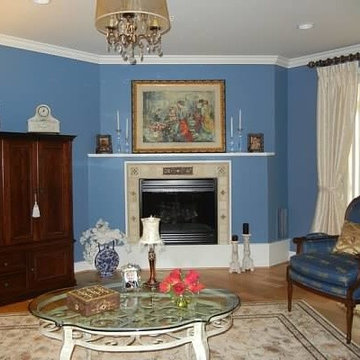
Idées déco pour un salon classique de taille moyenne et ouvert avec une salle de réception, un mur bleu, parquet clair, une cheminée d'angle, un manteau de cheminée en pierre et un téléviseur dissimulé.
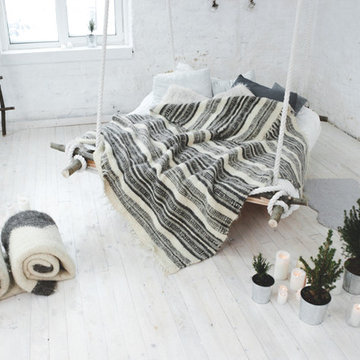
Characteristics:
Material: wool
Color: natural (not dyed)
Style: eco
Technique: weaving (author’s)
Size: 1,8×2,1 m.
Réalisation d'un salon mansardé ou avec mezzanine nordique de taille moyenne avec une bibliothèque ou un coin lecture, un mur blanc, sol en stratifié, une cheminée d'angle, un manteau de cheminée en métal, un téléviseur dissimulé et un sol blanc.
Réalisation d'un salon mansardé ou avec mezzanine nordique de taille moyenne avec une bibliothèque ou un coin lecture, un mur blanc, sol en stratifié, une cheminée d'angle, un manteau de cheminée en métal, un téléviseur dissimulé et un sol blanc.
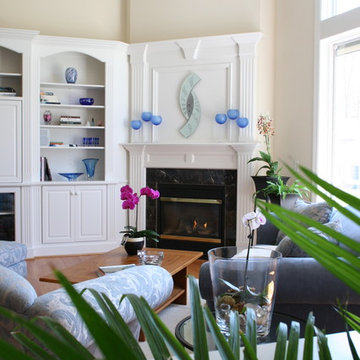
Cette photo montre un grand salon chic ouvert avec un mur blanc, un sol en bois brun, une cheminée d'angle, un manteau de cheminée en pierre et un téléviseur dissimulé.
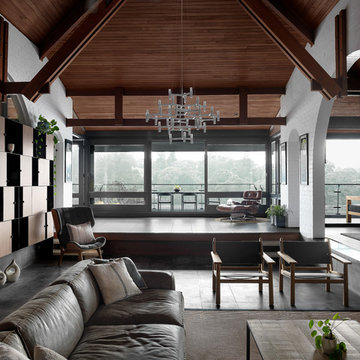
Engaged by the client to update this 1970's architecturally designed waterfront home by Frank Cavalier, we refreshed the interiors whilst highlighting the existing features such as the Queensland Rosewood timber ceilings.
The concept presented was a clean, industrial style interior and exterior lift, collaborating the existing Japanese and Mid Century hints of architecture and design.
A project we thoroughly enjoyed from start to finish, we hope you do too.
Photography: Luke Butterly
Construction: Glenstone Constructions
Tiles: Lulo Tiles
Upholstery: The Chair Man
Window Treatment: The Curtain Factory
Fixtures + Fittings: Parisi / Reece / Meir / Client Supplied
Idées déco de salons avec une cheminée d'angle et un téléviseur dissimulé
3