Idées déco de salons avec une cheminée double-face et cheminée suspendue
Trier par :
Budget
Trier par:Populaires du jour
121 - 140 sur 17 100 photos
1 sur 3

Leona Mozes Photography for Lakeshore Construction
Exemple d'un très grand salon tendance ouvert avec une salle de réception, un mur gris, un sol en ardoise, une cheminée double-face, un manteau de cheminée en métal et aucun téléviseur.
Exemple d'un très grand salon tendance ouvert avec une salle de réception, un mur gris, un sol en ardoise, une cheminée double-face, un manteau de cheminée en métal et aucun téléviseur.

This 5687 sf home was a major renovation including significant modifications to exterior and interior structural components, walls and foundations. Included were the addition of several multi slide exterior doors, windows, new patio cover structure with master deck, climate controlled wine room, master bath steam shower, 4 new gas fireplace appliances and the center piece- a cantilever structural steel staircase with custom wood handrail and treads.
A complete demo down to drywall of all areas was performed excluding only the secondary baths, game room and laundry room where only the existing cabinets were kept and refinished. Some of the interior structural and partition walls were removed. All flooring, counter tops, shower walls, shower pans and tubs were removed and replaced.
New cabinets in kitchen and main bar by Mid Continent. All other cabinetry was custom fabricated and some existing cabinets refinished. Counter tops consist of Quartz, granite and marble. Flooring is porcelain tile and marble throughout. Wall surfaces are porcelain tile, natural stacked stone and custom wood throughout. All drywall surfaces are floated to smooth wall finish. Many electrical upgrades including LED recessed can lighting, LED strip lighting under cabinets and ceiling tray lighting throughout.
The front and rear yard was completely re landscaped including 2 gas fire features in the rear and a built in BBQ. The pool tile and plaster was refinished including all new concrete decking.
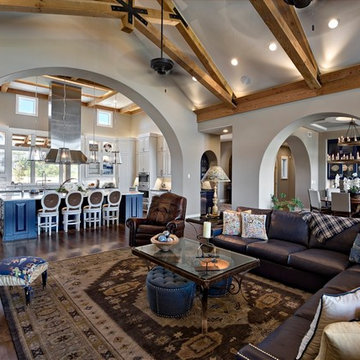
Idées déco pour un grand salon classique ouvert avec un mur beige, parquet foncé, une cheminée double-face, un manteau de cheminée en pierre et un téléviseur fixé au mur.
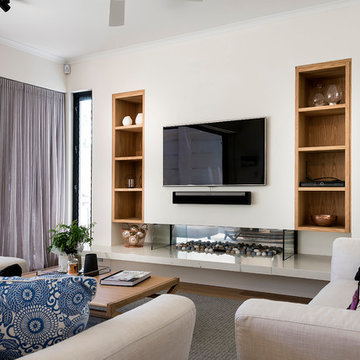
Joel Barbitta D-Max Photography
Inspiration pour un grand salon nordique ouvert avec une salle de réception, un mur blanc, parquet clair, une cheminée double-face, un manteau de cheminée en pierre, un téléviseur encastré et un sol marron.
Inspiration pour un grand salon nordique ouvert avec une salle de réception, un mur blanc, parquet clair, une cheminée double-face, un manteau de cheminée en pierre, un téléviseur encastré et un sol marron.
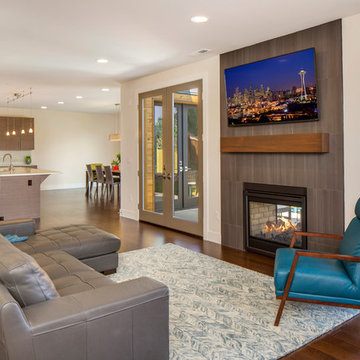
Idée de décoration pour un grand salon design ouvert avec un mur beige, parquet foncé, une cheminée double-face, un manteau de cheminée en carrelage et un téléviseur fixé au mur.
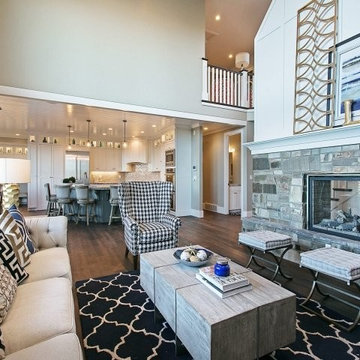
Living room with linen sofa, tufted ottoman, and wood coffee table by Osmond Designs.
Idées déco pour un salon classique de taille moyenne et ouvert avec une salle de réception, un mur gris, un sol en bois brun, un manteau de cheminée en pierre, aucun téléviseur et une cheminée double-face.
Idées déco pour un salon classique de taille moyenne et ouvert avec une salle de réception, un mur gris, un sol en bois brun, un manteau de cheminée en pierre, aucun téléviseur et une cheminée double-face.
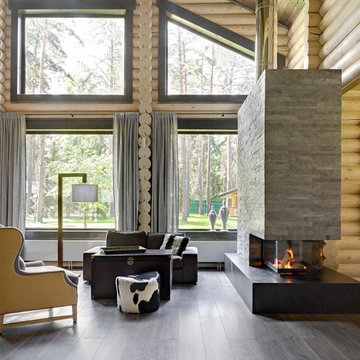
Idée de décoration pour un grand salon chalet ouvert avec parquet foncé, une cheminée double-face, un manteau de cheminée en pierre et un mur beige.
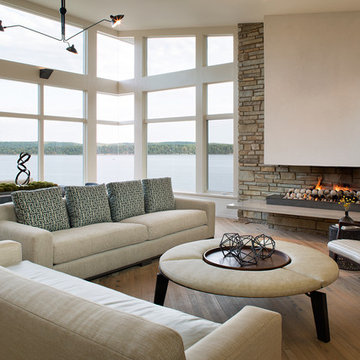
David Dietrich Photography
Aménagement d'un salon contemporain ouvert et de taille moyenne avec une salle de réception, un mur beige, parquet clair, cheminée suspendue, un manteau de cheminée en pierre, un sol marron et un mur en pierre.
Aménagement d'un salon contemporain ouvert et de taille moyenne avec une salle de réception, un mur beige, parquet clair, cheminée suspendue, un manteau de cheminée en pierre, un sol marron et un mur en pierre.
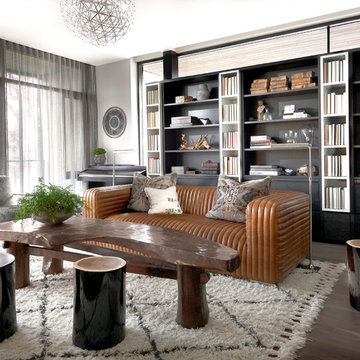
Idée de décoration pour un salon design de taille moyenne et ouvert avec une bibliothèque ou un coin lecture, un sol en bois brun, une cheminée double-face, un manteau de cheminée en pierre, aucun téléviseur et un mur gris.
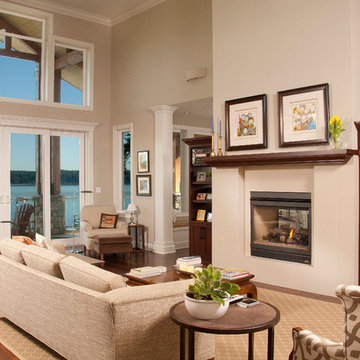
Cette photo montre un grand salon chic ouvert avec un mur beige, parquet foncé, une cheminée double-face, un manteau de cheminée en pierre, un téléviseur dissimulé et une salle de réception.
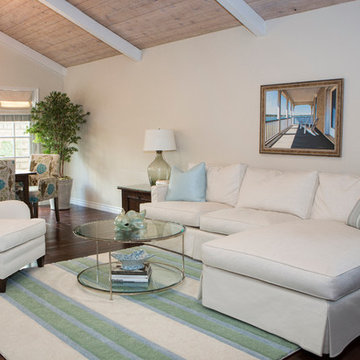
From the main entryway the home opens up into a large living room with high ceilings. The floor plan is open to the dining room and family room with views all the way to the backyard and side gardens. The room features a weathered wood fireplace and ceiling with white beams, which set the stage for the beach theme throughout the home. Custom upholstery and area rugs throughout the home are light in color with pillows and accessories as accent colors. The home was remodeled with a layout and all new hardwood floors. A custom dining table sits beneath a large nautical themed chandelier. Roman shades with striped accents and fun patterned chairs keep the space feeling casual and inviting.
Photo Credit: Stephanie Swartz
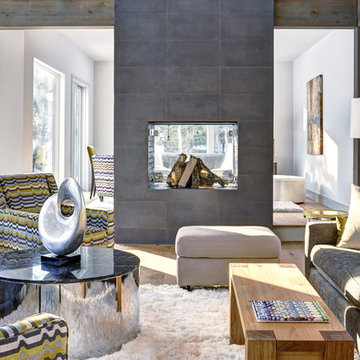
Yankee Barn Homes - the living room has a modern double-sided limestone fireplace. Chris Foster Photographer
Aménagement d'un grand salon contemporain ouvert avec un mur blanc, parquet clair, une cheminée double-face, un manteau de cheminée en pierre et éclairage.
Aménagement d'un grand salon contemporain ouvert avec un mur blanc, parquet clair, une cheminée double-face, un manteau de cheminée en pierre et éclairage.

1950’s mid century modern hillside home.
full restoration | addition | modernization.
board formed concrete | clear wood finishes | mid-mod style.
Cette image montre un grand salon vintage ouvert avec un mur beige, un sol en bois brun, cheminée suspendue, un manteau de cheminée en métal, un téléviseur fixé au mur, un sol marron et canapé noir.
Cette image montre un grand salon vintage ouvert avec un mur beige, un sol en bois brun, cheminée suspendue, un manteau de cheminée en métal, un téléviseur fixé au mur, un sol marron et canapé noir.

Réalisation d'un très grand salon design ouvert avec un mur beige, sol en béton ciré, une cheminée double-face, un manteau de cheminée en pierre et un téléviseur indépendant.
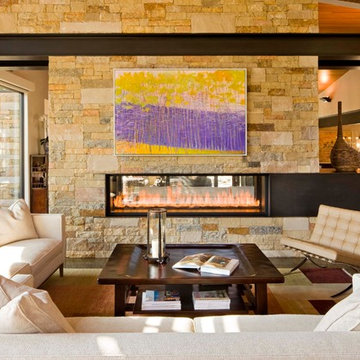
Morter Architects (Pavan Krueger- Project Manager for Morter Architects, Jim Morter- Project Architect); Builder, R.A. Nelson; Photographer, David Marlow
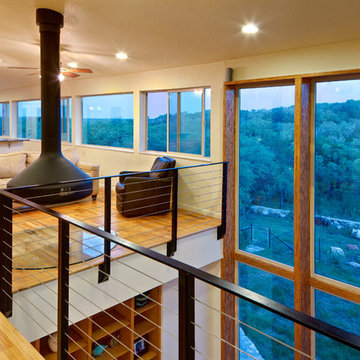
Craig Kuhner Architectural Photography
Inspiration pour un salon mansardé ou avec mezzanine design avec cheminée suspendue, un mur beige, un sol en bois brun et aucun téléviseur.
Inspiration pour un salon mansardé ou avec mezzanine design avec cheminée suspendue, un mur beige, un sol en bois brun et aucun téléviseur.
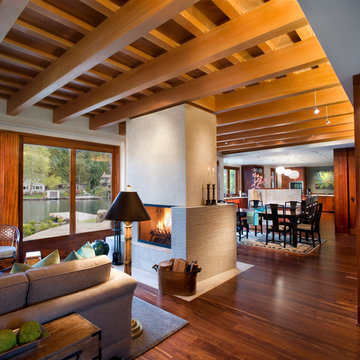
Our client’s modest, three-bedroom house occupies a beautiful, small site having views down the length of Lake Oswego. The design responded to their appreciation of Hawaiian Island/Pacific Rim architecture and to the strict limitation to construction imposed by local zoning. We worked with Forsgren Design Studio on the selection of materials and finishes.
Michael Mathers Photography
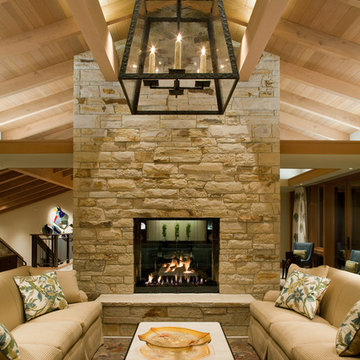
Idées déco pour un salon éclectique avec un manteau de cheminée en pierre et une cheminée double-face.
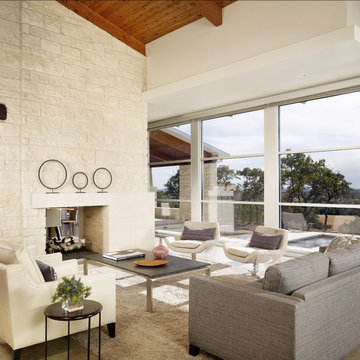
Inspiration pour un grand salon minimaliste ouvert avec un mur beige, une cheminée double-face et un manteau de cheminée en pierre.

Exemple d'un très grand salon moderne avec une cheminée double-face, une salle de réception, parquet clair et un manteau de cheminée en béton.
Idées déco de salons avec une cheminée double-face et cheminée suspendue
7