Idées déco de salons avec une cheminée double-face et différents habillages de murs
Trier par :
Budget
Trier par:Populaires du jour
121 - 140 sur 454 photos
1 sur 3
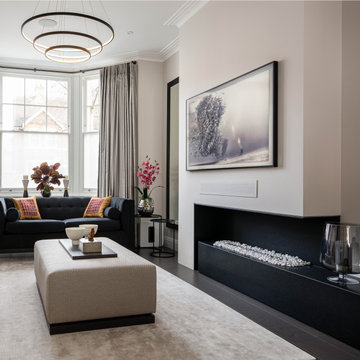
Réalisation d'un grand salon design fermé avec une cheminée double-face, un téléviseur fixé au mur et du papier peint.
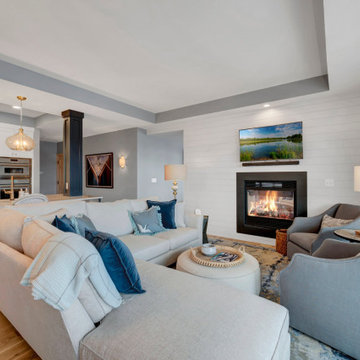
Cette photo montre un petit salon bord de mer ouvert avec un mur gris, parquet clair, une cheminée double-face, un manteau de cheminée en lambris de bois, un téléviseur fixé au mur, un sol marron et du lambris de bois.
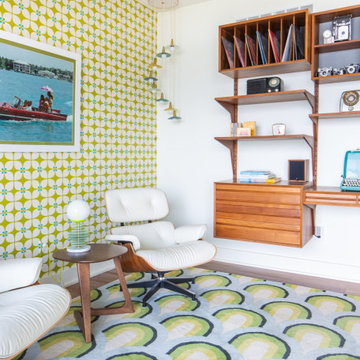
Aménagement d'un salon rétro de taille moyenne et ouvert avec une bibliothèque ou un coin lecture, un mur blanc, un sol en bois brun, une cheminée double-face, un manteau de cheminée en brique, un sol marron et du papier peint.

Pièce principale de ce chalet de plus de 200 m2 situé à Megève. La pièce se compose de trois parties : un coin salon avec canapé en cuir et télévision, un espace salle à manger avec une table en pierre naturelle et une cuisine ouverte noire.
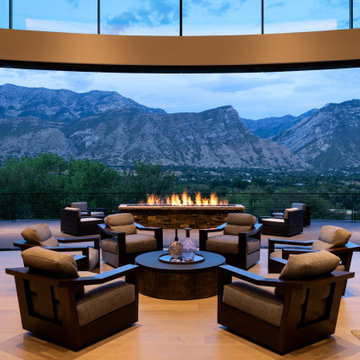
Inspiration pour un très grand salon asiatique en bois ouvert avec une salle de réception, un mur blanc, un sol en bois brun, une cheminée double-face, un manteau de cheminée en pierre, un téléviseur fixé au mur, un sol marron et un plafond à caissons.
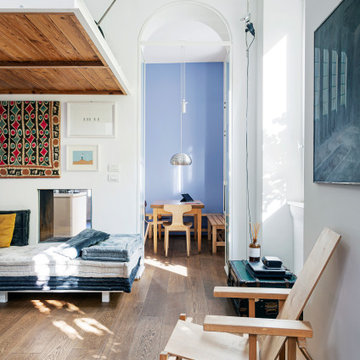
Zona salotto: Collegamento con la zona cucina tramite porta in vetro ad arco. Soppalco in legno di larice con scala retrattile in ferro e legno. Divani realizzati con materassi in lana. Travi a vista verniciate bianche. Camino passante con vetro lato sala. Proiettore e biciclette su soppalco. La parete in legno di larice chiude la cabina armadio.
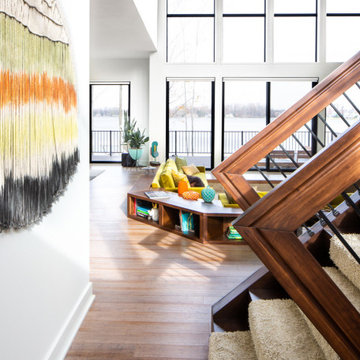
Cette photo montre un très grand salon rétro ouvert avec un mur blanc, un sol en bois brun, une cheminée double-face, un manteau de cheminée en brique, un sol marron, du papier peint, un téléviseur fixé au mur et un plafond voûté.
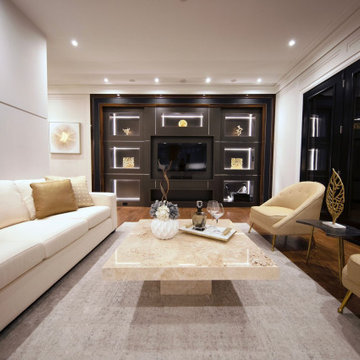
Astaneh Construction is proud to announce the successful completion of one of our most favourite projects to date - a custom-built home in Toronto's Greater Toronto Area (GTA) using only the highest quality materials and the most professional tradespeople available. The project, which spanned an entire year from start to finish, is a testament to our commitment to excellence in every aspect of our work.
As a leading home renovation and kitchen renovation company in Toronto, Astaneh Construction is dedicated to providing our clients with exceptional results that exceed their expectations. Our custom home build in 2020 is a shining example of this commitment, as we spared no expense to ensure that every detail of the project was executed flawlessly.
From the initial planning stages to the final walkthrough, our team worked tirelessly to ensure that every aspect of the project met our strict standards of quality and craftsmanship. We carefully selected the most professional and skilled tradespeople in the GTA to work alongside us, and only used the highest quality materials and finishes available to us.
The total cost of the project was $350 per sqft, which equates to a cost of over 1 million and 200 hundred thousand Canadian dollars for the 3500 sqft custom home. We are confident that this investment was worth every penny, as the final result is a breathtaking masterpiece that will stand the test of time.
We take great pride in our work at Astaneh Construction, and the completion of this project has only reinforced our commitment to excellence. If you are considering a home renovation or kitchen renovation in Toronto, we invite you to experience the Astaneh Construction difference for yourself. Contact us today to learn more about our services and how we can help you turn your dream home into a reality.

Cette image montre un grand salon traditionnel ouvert avec une salle de réception, un mur gris, parquet foncé, une cheminée double-face, un manteau de cheminée en pierre, un téléviseur encastré, un sol marron, un plafond à caissons et boiseries.
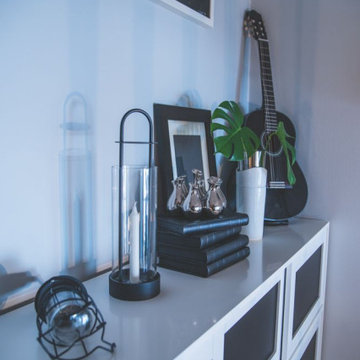
Réalisation d'un salon minimaliste de taille moyenne et ouvert avec une salle de réception, un mur gris, sol en stratifié, une cheminée double-face, un manteau de cheminée en métal, un téléviseur indépendant, un sol noir, un plafond voûté et du papier peint.

This living room was part of a larger main floor remodel that included the kitchen, dining room, entryway, and stair. The existing wood burning fireplace and moss rock was removed and replaced with rustic black stained paneling, a gas corner fireplace, and a soapstone hearth. New beams were added.

Idée de décoration pour un très grand salon champêtre ouvert avec une bibliothèque ou un coin lecture, une cheminée double-face, un manteau de cheminée en pierre de parement, un sol marron, poutres apparentes et du lambris.
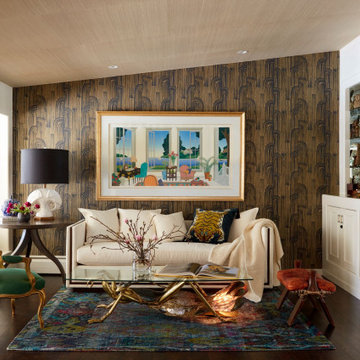
This living room is the perfect Asian-inspired design. The dark, textured wallpaper blends with the dark hardwood floors. The white sofa goes well with the bright green chair and blue area rug. A light-up, grasshopper coffee table is the focal point of this space.
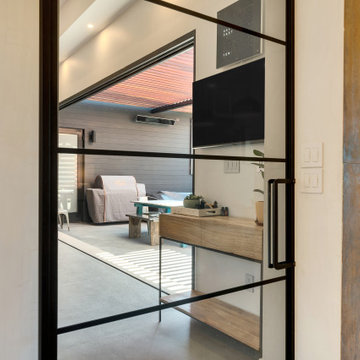
This is a New Construction project where clients with impeccable sense of design created a highly functional, relaxing and beautiful space. This Manhattan beach custom home showcases a modern kitchen and exterior that invites an openness to the Californian indoor/ outdoor lifestyle. We at Lux Builders really enjoy working in our own back yard completing renovations, new builds and remodeling service's for Manhattan beach and all of the South Bay and coastal cities of Los Angeles.

Custom built furniture Houston Tx
Cette photo montre un très grand salon moderne ouvert avec un mur blanc, un sol en carrelage de porcelaine, une cheminée double-face, un manteau de cheminée en carrelage, un téléviseur encastré et du papier peint.
Cette photo montre un très grand salon moderne ouvert avec un mur blanc, un sol en carrelage de porcelaine, une cheminée double-face, un manteau de cheminée en carrelage, un téléviseur encastré et du papier peint.
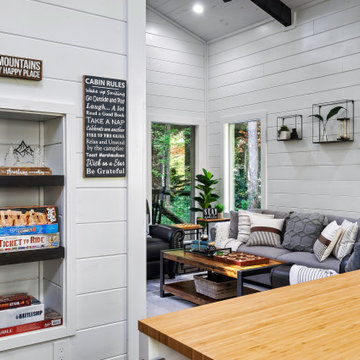
Exemple d'un salon moderne de taille moyenne et ouvert avec un mur blanc, parquet foncé, une cheminée double-face, un téléviseur fixé au mur, un sol marron, un plafond voûté et du lambris de bois.
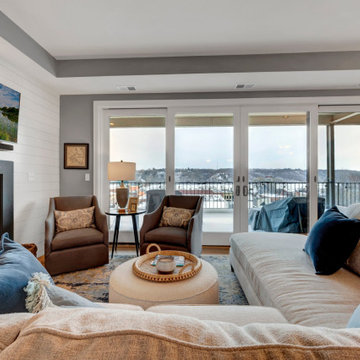
Aménagement d'un petit salon bord de mer ouvert avec un mur gris, parquet clair, une cheminée double-face, un manteau de cheminée en lambris de bois, un téléviseur fixé au mur, un sol marron et du lambris de bois.
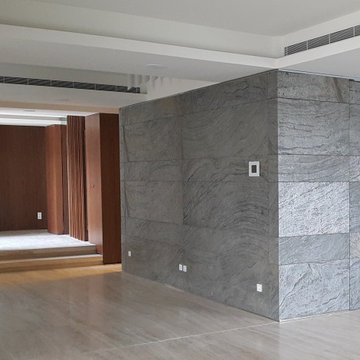
Idées déco pour un grand salon moderne ouvert avec une salle de réception, un mur blanc, un sol en travertin, une cheminée double-face, un manteau de cheminée en métal, un sol beige, un plafond décaissé et du lambris.
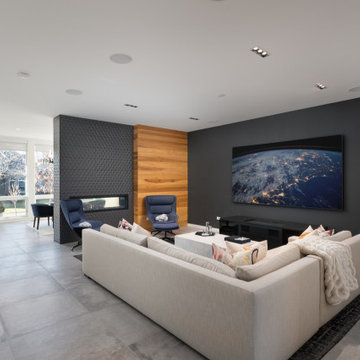
Cozy up in this modern great room.
Photos: Reel Tour Media
Idée de décoration pour un grand salon minimaliste ouvert avec une salle de réception, un mur blanc, une cheminée double-face, un téléviseur fixé au mur, un manteau de cheminée en carrelage, un sol gris, un sol en carrelage de porcelaine et du lambris.
Idée de décoration pour un grand salon minimaliste ouvert avec une salle de réception, un mur blanc, une cheminée double-face, un téléviseur fixé au mur, un manteau de cheminée en carrelage, un sol gris, un sol en carrelage de porcelaine et du lambris.

Exemple d'un grand salon nature ouvert avec une salle de réception, un mur blanc, tomettes au sol, une cheminée double-face, un manteau de cheminée en pierre de parement, un téléviseur encastré, un sol multicolore, poutres apparentes et boiseries.
Idées déco de salons avec une cheminée double-face et différents habillages de murs
7