Idées déco de salons avec une cheminée double-face et poutres apparentes
Trier par :
Budget
Trier par:Populaires du jour
41 - 60 sur 305 photos
1 sur 3
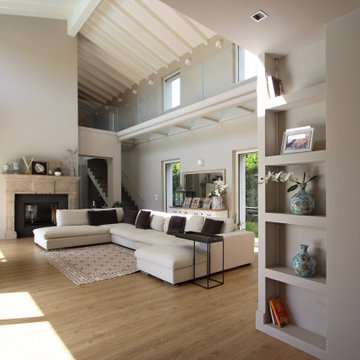
Cette photo montre un très grand salon nature ouvert avec une bibliothèque ou un coin lecture, une cheminée double-face, un manteau de cheminée en pierre de parement, un sol marron, poutres apparentes et du lambris.
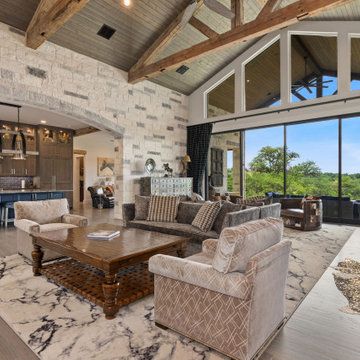
As one of the most utilized spaces in the home aside from the kitchen, the living spaces were extremely important to our clients. The hearth room, a cozier option for smaller and more casual living was situated off of the kitchen and featured a beautiful masonry fireplace wrapped in Texas limestone with a reclaimed timber mantle. Large windows and a door leading to the balcony offered ample natural light and incredible views of the rolling hillside. The true show-stopper, however, was the main living space. Ideal for large get-togethers and family holidays, this space has a vaulted ceiling, reclaimed timber trusses, a tongue-and-grove wood ceiling, and gorgeous double-sided stone fireplace that stretched to the ceiling. Oversized glass doors and windows allowed for natural light while showcasing golf course vistas.
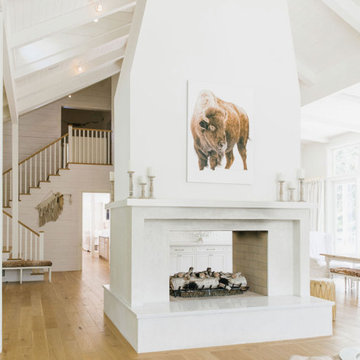
Living room, Modern french farmhouse. Light and airy. Garden Retreat by Burdge Architects in Malibu, California.
Idées déco pour un très grand salon campagne ouvert avec une salle de réception, un mur blanc, parquet clair, une cheminée double-face, un manteau de cheminée en béton, aucun téléviseur, un sol marron et poutres apparentes.
Idées déco pour un très grand salon campagne ouvert avec une salle de réception, un mur blanc, parquet clair, une cheminée double-face, un manteau de cheminée en béton, aucun téléviseur, un sol marron et poutres apparentes.
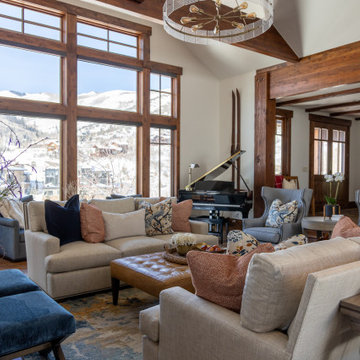
Aménagement d'un grand salon classique avec parquet foncé, une cheminée double-face, un manteau de cheminée en pierre, un sol marron et poutres apparentes.
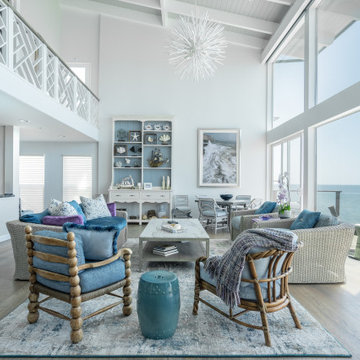
Inspiration pour un salon marin de taille moyenne et ouvert avec un sol en bois brun, une cheminée double-face, un manteau de cheminée en carrelage, aucun téléviseur et poutres apparentes.
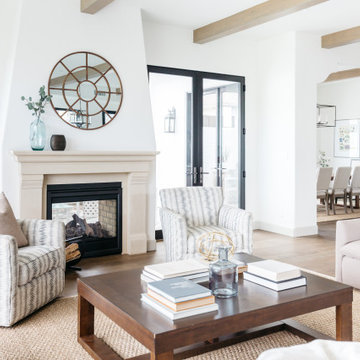
Cette image montre un salon méditerranéen avec un mur blanc, un sol en bois brun, une cheminée double-face, un sol marron et poutres apparentes.
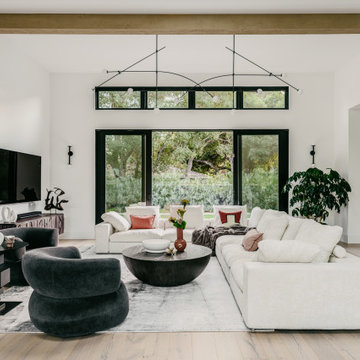
Exemple d'un grand salon tendance ouvert avec un mur blanc, un sol en calcaire, une cheminée double-face, un manteau de cheminée en pierre, un téléviseur fixé au mur et poutres apparentes.
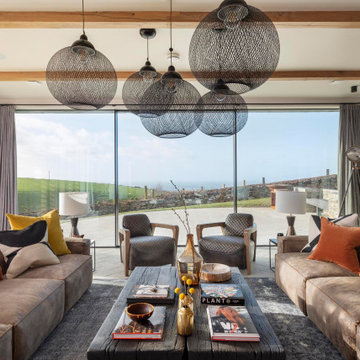
Cette photo montre un grand salon bord de mer ouvert avec une salle de réception, un mur marron, une cheminée double-face, un manteau de cheminée en pierre, un téléviseur encastré, un sol blanc et poutres apparentes.
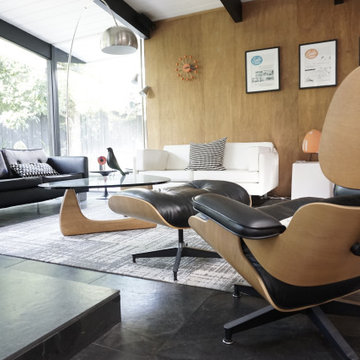
Cette image montre un salon vintage ouvert avec un sol en carrelage de porcelaine, une cheminée double-face, un manteau de cheminée en brique, aucun téléviseur, un sol noir, poutres apparentes et du lambris.
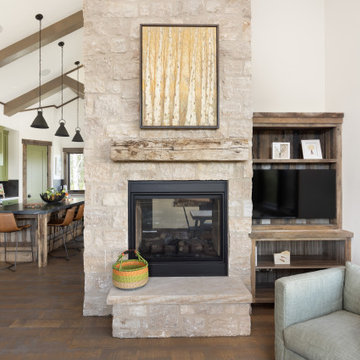
Exemple d'un petit salon montagne ouvert avec un mur blanc, un sol en bois brun, une cheminée double-face, un manteau de cheminée en pierre, un téléviseur encastré, un sol marron et poutres apparentes.
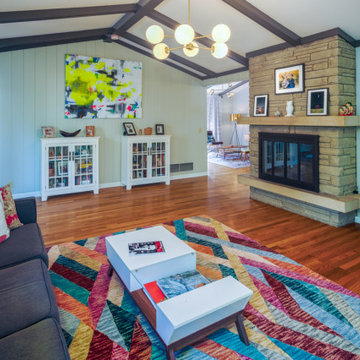
Cette image montre un grand salon vintage fermé avec un sol en bois brun, une cheminée double-face, un manteau de cheminée en pierre et poutres apparentes.
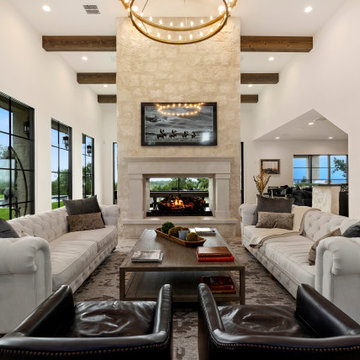
The kitchen may be the “heart of the home” but the area where families tend to gather the most are living rooms. So since these owners wanted to be “the place” to host get-togethers of all sizes, they needed a large enough space for everyone to be comfortable. A sizable living room floor plan, as well as tall beamed ceilings and walls of windows, made this room the ideal space for hosting family gatherings all year long. The floor-to-ceiling, double-sided fireplace wasn’t just eye-catching but also added a cozy warmth that played off the elegant chandelier.
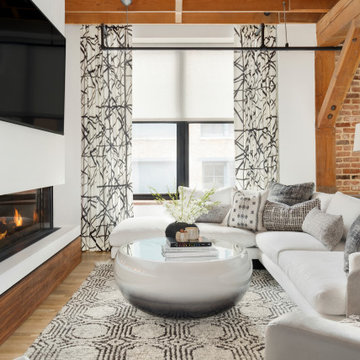
Exemple d'un petit salon tendance ouvert avec une cheminée double-face, un manteau de cheminée en pierre, un téléviseur fixé au mur, un mur blanc, un sol en bois brun, un sol marron et poutres apparentes.
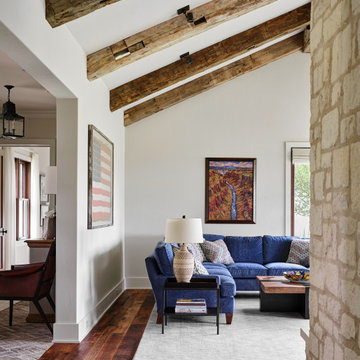
We love the exposed beams and the natural light in the fresh, open living space. Walls and ceiling painted in Benjamin Moore "Wind's Breath".
Exemple d'un salon nature ouvert avec un mur blanc, un sol en bois brun, une cheminée double-face, un manteau de cheminée en pierre et poutres apparentes.
Exemple d'un salon nature ouvert avec un mur blanc, un sol en bois brun, une cheminée double-face, un manteau de cheminée en pierre et poutres apparentes.

The wooden support beams separate the living room from the dining area.
Custom niches and display lighting were built specifically for owners art collection.
Transom windows let the natural light in.

Основной вид гостиной.
Réalisation d'un grand salon mansardé ou avec mezzanine design avec un mur multicolore, un sol en bois brun, une cheminée double-face, un manteau de cheminée en pierre, un téléviseur fixé au mur, un sol marron, poutres apparentes et du papier peint.
Réalisation d'un grand salon mansardé ou avec mezzanine design avec un mur multicolore, un sol en bois brun, une cheminée double-face, un manteau de cheminée en pierre, un téléviseur fixé au mur, un sol marron, poutres apparentes et du papier peint.
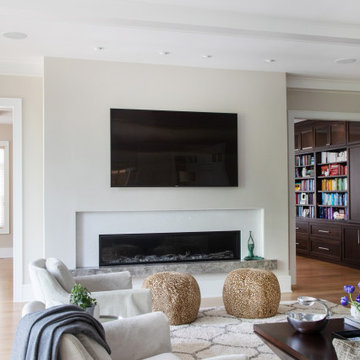
Lake home in Lake Geneva Wisconsin built by Lowell Custom Homes. Living Room of open concept floor plan with views of Lake. Wall of windows includes sliding french doors and ransom windows. Room is large and open with the ability for flexible arrangements to suite todays lifestyle.

Exemple d'un très grand salon montagne ouvert avec une cheminée double-face, un manteau de cheminée en pierre, un téléviseur dissimulé, poutres apparentes, un plafond voûté, un plafond en bois, un mur jaune, un sol en bois brun et un sol marron.
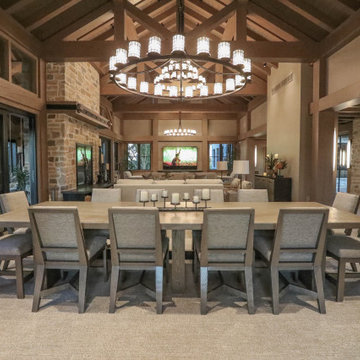
Modern rustic timber framed great room serves as the main level dining room, living room and television viewing area. Beautiful vaulted ceiling with exposed wood beams and paneled ceiling. Heated floors. Two sided stone/woodburning fireplace with a two story chimney and raised hearth. Exposed timbers create a rustic feel.
General Contracting by Martin Bros. Contracting, Inc.; James S. Bates, Architect; Interior Design by InDesign; Photography by Marie Martin Kinney.
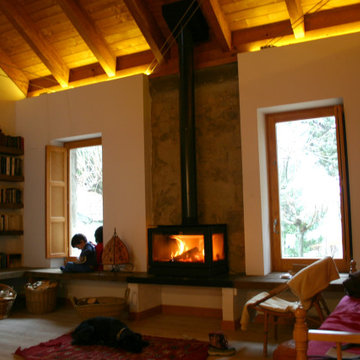
En el salón se ampliaron las ventanas y se instaló una chimenea de la marca Rocal, dejando sin revestir la zona de detrás para aprovechar la inercia térmica del muro de piedra para almacenar el calor por radiación que emite la chimenea.
Idées déco de salons avec une cheminée double-face et poutres apparentes
3