Idées déco de salons avec une cheminée double-face et tous types de manteaux de cheminée
Trier par :
Budget
Trier par:Populaires du jour
41 - 60 sur 10 294 photos
1 sur 3
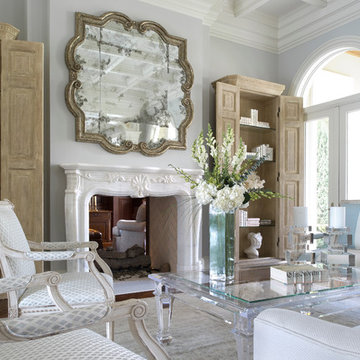
stephen allen photography
Inspiration pour un salon traditionnel de taille moyenne et fermé avec une cheminée double-face, une salle de réception, un mur gris, parquet foncé et un manteau de cheminée en plâtre.
Inspiration pour un salon traditionnel de taille moyenne et fermé avec une cheminée double-face, une salle de réception, un mur gris, parquet foncé et un manteau de cheminée en plâtre.
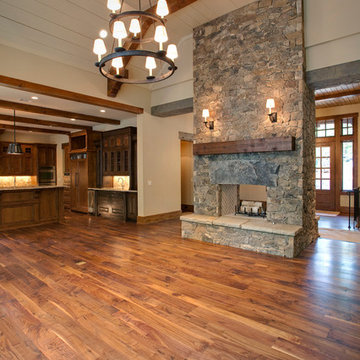
Great Room -
Walnut hardwood floors, stone fireplace, wood plank ceiling &
stained solid beams
Idées déco pour un grand salon classique ouvert avec un sol en bois brun, un manteau de cheminée en pierre, un mur beige, une cheminée double-face et un sol marron.
Idées déco pour un grand salon classique ouvert avec un sol en bois brun, un manteau de cheminée en pierre, un mur beige, une cheminée double-face et un sol marron.

The design of this refined mountain home is rooted in its natural surroundings. Boasting a color palette of subtle earthy grays and browns, the home is filled with natural textures balanced with sophisticated finishes and fixtures. The open floorplan ensures visibility throughout the home, preserving the fantastic views from all angles. Furnishings are of clean lines with comfortable, textured fabrics. Contemporary accents are paired with vintage and rustic accessories.
To achieve the LEED for Homes Silver rating, the home includes such green features as solar thermal water heating, solar shading, low-e clad windows, Energy Star appliances, and native plant and wildlife habitat.
All photos taken by Rachael Boling Photography

4 Custom, Floating Chair 1/2's, creating an intimate seating area that accommodates 4 couples comfortably. A two sided Fire place and 6 two sided Art Display niches that connect the Living Room to the Stair well on the other side.

Great room with large window wall, exposed timber beams, tongue and groove ceiling and double sided fireplace.
Hal Kearney, Photographer
Exemple d'un salon montagne fermé et de taille moyenne avec un manteau de cheminée en pierre, une salle de réception, un mur marron, parquet clair et une cheminée double-face.
Exemple d'un salon montagne fermé et de taille moyenne avec un manteau de cheminée en pierre, une salle de réception, un mur marron, parquet clair et une cheminée double-face.
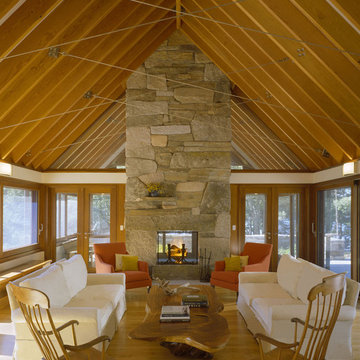
Photograph by Brian Vandenbrink
Réalisation d'un salon design de taille moyenne et fermé avec un manteau de cheminée en pierre, un mur beige, un sol en bois brun, une cheminée double-face et un sol marron.
Réalisation d'un salon design de taille moyenne et fermé avec un manteau de cheminée en pierre, un mur beige, un sol en bois brun, une cheminée double-face et un sol marron.

Cette image montre un grand salon design ouvert avec un mur blanc, un sol en carrelage de porcelaine, une cheminée double-face et un manteau de cheminée en bois.

Réalisation d'un grand salon tradition ouvert avec une salle de réception, un mur bleu, moquette, une cheminée double-face, un manteau de cheminée en carrelage et un sol beige.

Open concept living space opens to dining, kitchen, and covered deck - HLODGE - Unionville, IN - Lake Lemon - HAUS | Architecture For Modern Lifestyles (architect + photographer) - WERK | Building Modern (builder)

The Formal Living Room is elegant and quiet in its design.
Idées déco pour un très grand salon contemporain ouvert avec une salle de réception, un mur blanc, un sol en calcaire, une cheminée double-face, un manteau de cheminée en métal, un sol beige et un plafond à caissons.
Idées déco pour un très grand salon contemporain ouvert avec une salle de réception, un mur blanc, un sol en calcaire, une cheminée double-face, un manteau de cheminée en métal, un sol beige et un plafond à caissons.
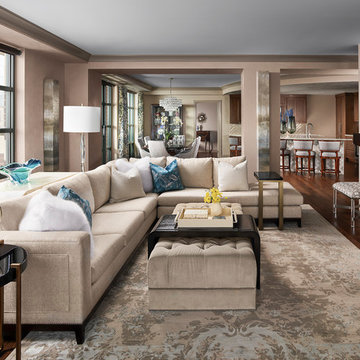
Sophisticated and Transitional Family Room with Expansive Sectional; photo by Eric Lucero Photography
Réalisation d'un salon tradition de taille moyenne et ouvert avec un mur beige, une cheminée double-face, un manteau de cheminée en carrelage, un téléviseur fixé au mur, un sol marron, parquet foncé et éclairage.
Réalisation d'un salon tradition de taille moyenne et ouvert avec un mur beige, une cheminée double-face, un manteau de cheminée en carrelage, un téléviseur fixé au mur, un sol marron, parquet foncé et éclairage.

Inspiration pour un grand salon design ouvert avec un mur blanc, parquet clair, une cheminée double-face, un téléviseur fixé au mur, un sol beige, une salle de réception et un manteau de cheminée en béton.
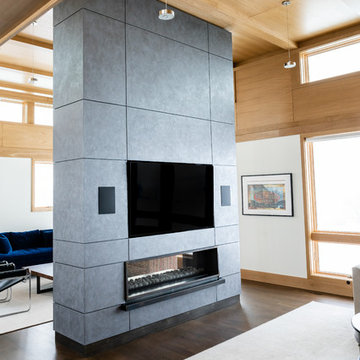
Exemple d'un grand salon tendance ouvert avec une cheminée double-face, un manteau de cheminée en béton, un téléviseur encastré, un mur beige, un sol en bois brun et un sol marron.
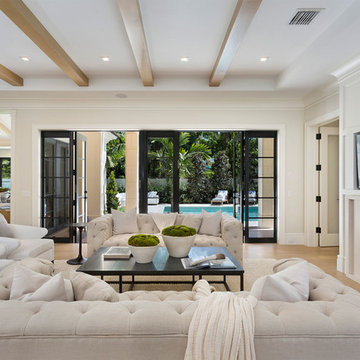
Contemporary Living Room
Réalisation d'un salon design de taille moyenne et ouvert avec une salle de réception, un mur beige, parquet clair, une cheminée double-face, un manteau de cheminée en béton, un téléviseur fixé au mur et un sol beige.
Réalisation d'un salon design de taille moyenne et ouvert avec une salle de réception, un mur beige, parquet clair, une cheminée double-face, un manteau de cheminée en béton, un téléviseur fixé au mur et un sol beige.

A relaxing entertainment area becomes a pivot point around an existing two-sided fireplace leading to the stairs to the bedrooms above. A simple walnut mantle was designed to help this transition.
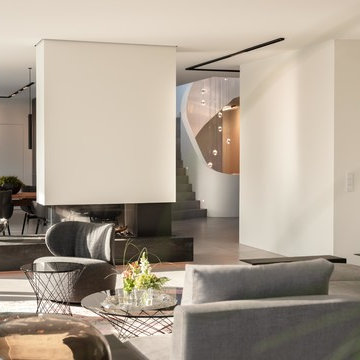
Johannes Vogt
Inspiration pour un grand salon design ouvert avec un mur blanc, une cheminée double-face, un manteau de cheminée en plâtre et un sol beige.
Inspiration pour un grand salon design ouvert avec un mur blanc, une cheminée double-face, un manteau de cheminée en plâtre et un sol beige.

Clark Dugger Photography
Exemple d'un grand salon moderne ouvert avec une salle de réception, un mur beige, sol en béton ciré, une cheminée double-face, un manteau de cheminée en pierre, aucun téléviseur et un sol gris.
Exemple d'un grand salon moderne ouvert avec une salle de réception, un mur beige, sol en béton ciré, une cheminée double-face, un manteau de cheminée en pierre, aucun téléviseur et un sol gris.
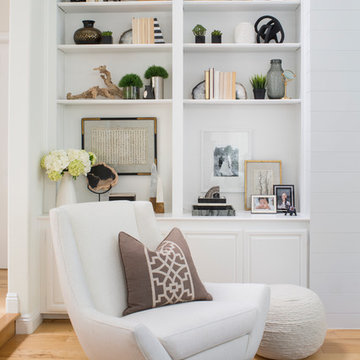
Meghan Bob Photography
Aménagement d'un salon classique de taille moyenne et ouvert avec un mur blanc, parquet clair, une cheminée double-face, un manteau de cheminée en pierre, aucun téléviseur et un sol marron.
Aménagement d'un salon classique de taille moyenne et ouvert avec un mur blanc, parquet clair, une cheminée double-face, un manteau de cheminée en pierre, aucun téléviseur et un sol marron.

Photo by Vance Fox showing the dramatic Great Room, which is open to the Kitchen and Dining (not shown) & Rec Loft above. A large sliding glass door wall spills out onto both covered and uncovered terrace areas, for dining, relaxing by the fire or in the sunken spa.
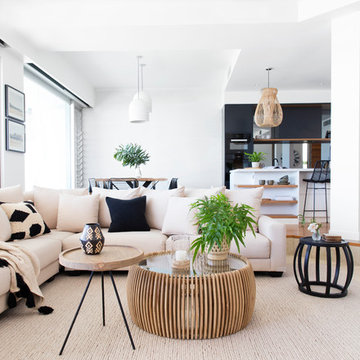
Interior Design by Donna Guyler Design
Réalisation d'un grand salon design ouvert avec un mur blanc, parquet clair, une cheminée double-face, un manteau de cheminée en carrelage, un téléviseur fixé au mur et un sol beige.
Réalisation d'un grand salon design ouvert avec un mur blanc, parquet clair, une cheminée double-face, un manteau de cheminée en carrelage, un téléviseur fixé au mur et un sol beige.
Idées déco de salons avec une cheminée double-face et tous types de manteaux de cheminée
3