Idées déco de salons avec une cheminée double-face et un manteau de cheminée en carrelage
Trier par :
Budget
Trier par:Populaires du jour
221 - 240 sur 1 406 photos
1 sur 3
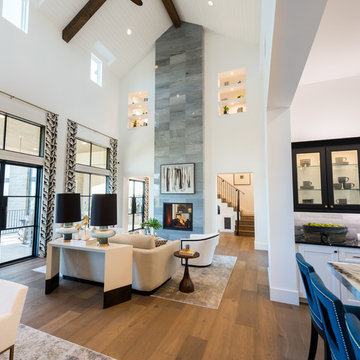
Aménagement d'un salon ouvert avec un mur blanc, un sol en bois brun, une cheminée double-face, un manteau de cheminée en carrelage et un sol marron.
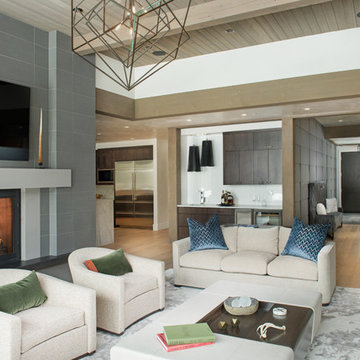
Whitney Kamman
Idée de décoration pour un grand salon design ouvert avec un bar de salon, un mur gris, un sol en bois brun, une cheminée double-face, un manteau de cheminée en carrelage, un téléviseur fixé au mur et un sol marron.
Idée de décoration pour un grand salon design ouvert avec un bar de salon, un mur gris, un sol en bois brun, une cheminée double-face, un manteau de cheminée en carrelage, un téléviseur fixé au mur et un sol marron.
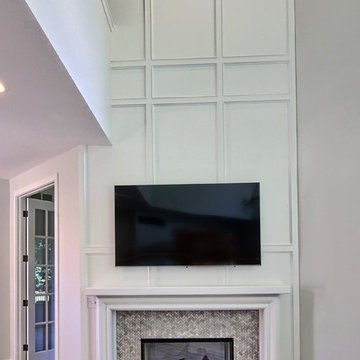
Two Story Living Room with light oak wide plank wood floors. Floor to ceiling fireplace and oversized chandelier.
Réalisation d'un salon tradition de taille moyenne et ouvert avec un mur beige, parquet clair, une cheminée double-face, un manteau de cheminée en carrelage et un téléviseur fixé au mur.
Réalisation d'un salon tradition de taille moyenne et ouvert avec un mur beige, parquet clair, une cheminée double-face, un manteau de cheminée en carrelage et un téléviseur fixé au mur.
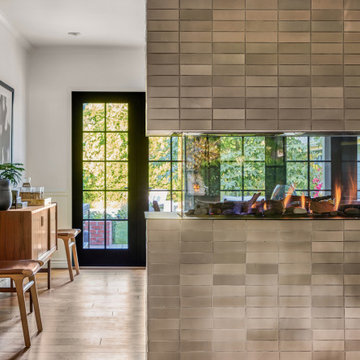
Living Room and Dining room are separated with a three-sided fireplace. Dining Room opens to backyard patio
Cette image montre un salon nordique de taille moyenne et fermé avec une salle de réception, un mur blanc, un sol en bois brun, une cheminée double-face, un manteau de cheminée en carrelage, aucun téléviseur, un sol beige et boiseries.
Cette image montre un salon nordique de taille moyenne et fermé avec une salle de réception, un mur blanc, un sol en bois brun, une cheminée double-face, un manteau de cheminée en carrelage, aucun téléviseur, un sol beige et boiseries.
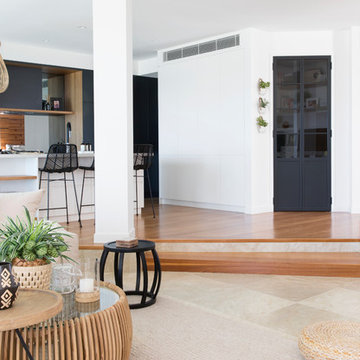
Interior Design by Donna Guyler Design
Réalisation d'un grand salon design ouvert avec un mur blanc, un sol en calcaire, une cheminée double-face, un manteau de cheminée en carrelage, un téléviseur fixé au mur et un sol beige.
Réalisation d'un grand salon design ouvert avec un mur blanc, un sol en calcaire, une cheminée double-face, un manteau de cheminée en carrelage, un téléviseur fixé au mur et un sol beige.
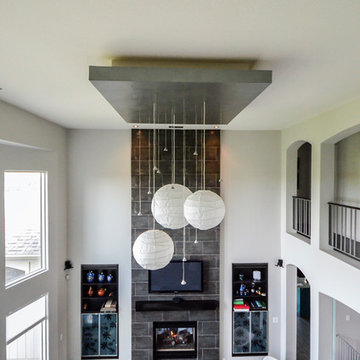
Inspiration pour un grand salon minimaliste ouvert avec un mur blanc, parquet foncé, une cheminée double-face, un manteau de cheminée en carrelage et un téléviseur fixé au mur.
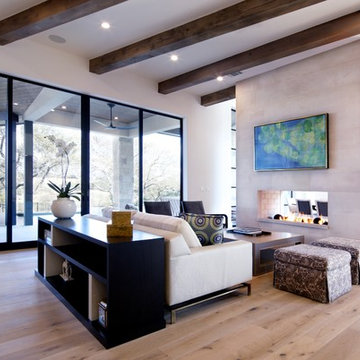
Exemple d'un grand salon tendance ouvert avec une salle de réception, un mur beige, parquet clair, une cheminée double-face, un manteau de cheminée en carrelage et aucun téléviseur.
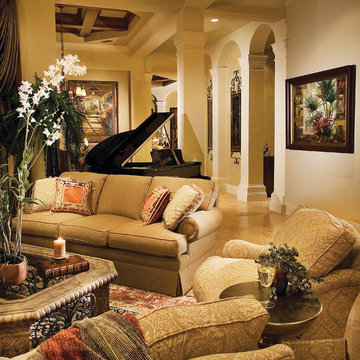
The Sater Design Collection's luxury, home plan "Ravello" (Plan #6952). saterdesign.com
Idée de décoration pour un grand salon méditerranéen fermé avec une salle de réception, un mur beige, un sol en travertin, une cheminée double-face, un manteau de cheminée en carrelage et aucun téléviseur.
Idée de décoration pour un grand salon méditerranéen fermé avec une salle de réception, un mur beige, un sol en travertin, une cheminée double-face, un manteau de cheminée en carrelage et aucun téléviseur.
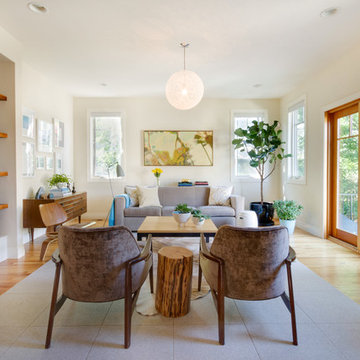
A young family requested a casual yet refined space. A space where they could entertain friends and family, while remaining kid friendly. We incorporated the homeowners love of turquoise and mid-century furniture, but kept the space fresh and eclectic. We removed an unused "wet bar" and replaced it with custom walnut shelves to house momentos, books, and of course, baskets for toy storage. We also redesigned the fireplace.
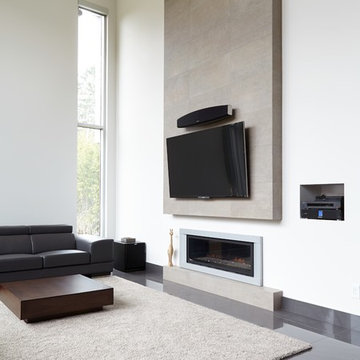
Kim Jeffery Photographer
www.kimjeffery.com
Inspiration pour un grand salon design ouvert avec un mur blanc, un sol en carrelage de porcelaine, une cheminée double-face, un manteau de cheminée en carrelage et un téléviseur fixé au mur.
Inspiration pour un grand salon design ouvert avec un mur blanc, un sol en carrelage de porcelaine, une cheminée double-face, un manteau de cheminée en carrelage et un téléviseur fixé au mur.
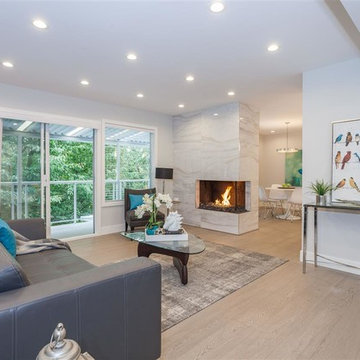
Beautiful Four Bedroom, Three Bath North Vancouver Home Renovation Project Featuring An Open Concept Living And Kitchen Area, Redesigned Staircase With Glass Panels, And An Open Concept Living Area On The Lower Floor. The Finishes Include Stainless Steel Appliances, Custom White Shaker Cabinetry, 12” x 24” Porcelain Tile In The Kitchen & Bathrooms, Caeserstone Quartz Counter-tops, 18” x 36” Porcelain Tile Fire Place Surround, Hand Scraped Engineered Oak Hardwood Through Out, LED Lighting Upgrade, and Fresh Custom Designer Paint By Dulux Through Out. Your Vancouver Home Builder Goldcon Construction.
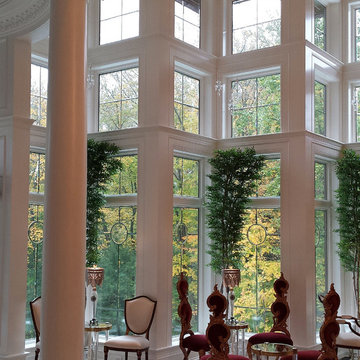
Stepped corner detail of Great Room looking out to river below. White painted wood trim throughout with carpet flooring and marble detailing along floor at the columns.
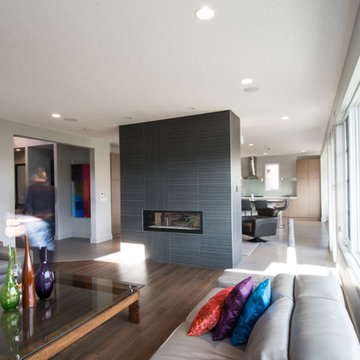
Idée de décoration pour un salon tradition ouvert avec un mur blanc, parquet foncé, une cheminée double-face, un manteau de cheminée en carrelage et un téléviseur fixé au mur.
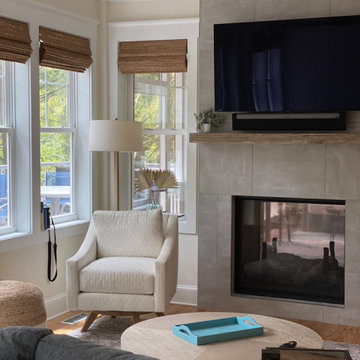
Open floor plan, custom living room part of massive remodel and two story addition on Bald Head Island.
Cette photo montre un très grand salon bord de mer ouvert avec parquet en bambou, un sol marron, un mur blanc, une cheminée double-face, un manteau de cheminée en carrelage et un téléviseur fixé au mur.
Cette photo montre un très grand salon bord de mer ouvert avec parquet en bambou, un sol marron, un mur blanc, une cheminée double-face, un manteau de cheminée en carrelage et un téléviseur fixé au mur.
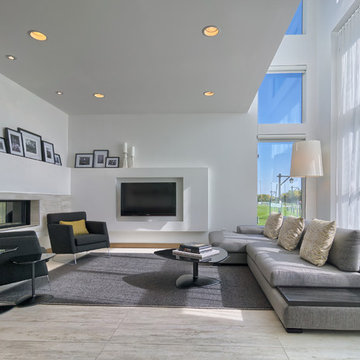
Daniel Wexler
Exemple d'un salon mansardé ou avec mezzanine moderne de taille moyenne avec un sol en carrelage de céramique, une cheminée double-face, un manteau de cheminée en carrelage et un téléviseur encastré.
Exemple d'un salon mansardé ou avec mezzanine moderne de taille moyenne avec un sol en carrelage de céramique, une cheminée double-face, un manteau de cheminée en carrelage et un téléviseur encastré.
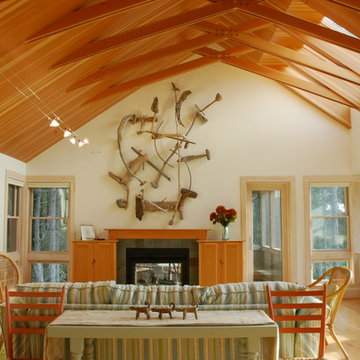
View of living room, with fireplace and window seat. Access to screen porch is through the glass door to the right of the fireplace, which is open to both living room and screen porch. The large driftwood sulpture above the fireplace was created by one of the owner's sons. The floor lamp visible in the left foreground was designed and built by the architect, John Whipple.
Photo © John Whipple.
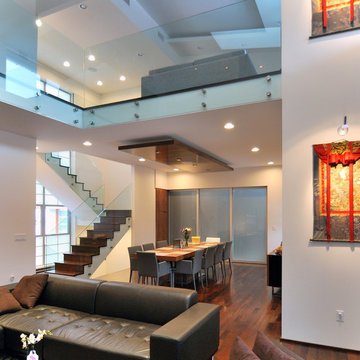
Cette photo montre un grand salon tendance ouvert avec un mur blanc, parquet foncé, une cheminée double-face, un manteau de cheminée en carrelage et un téléviseur fixé au mur.
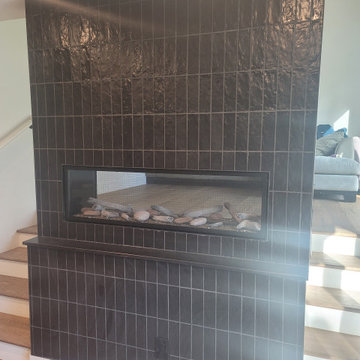
Idée de décoration pour un grand salon minimaliste avec un mur noir, parquet clair, une cheminée double-face et un manteau de cheminée en carrelage.
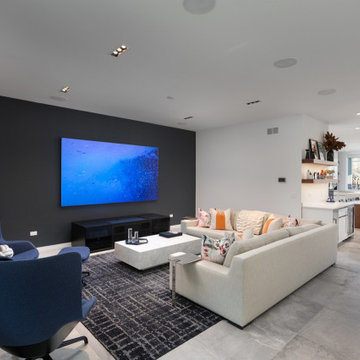
This is the perfect space to entertain and unwind. Easy access to the bar and kitchen. Defined space while remaining open to the rest of the floor.
Photos: Reel Tour Media
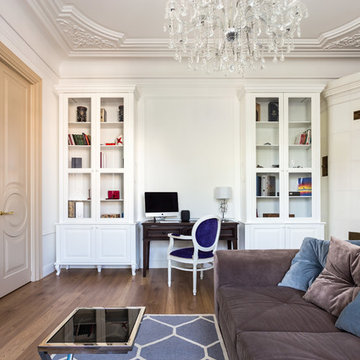
Maxim Maximov
Réalisation d'un grand salon tradition fermé avec une bibliothèque ou un coin lecture, un mur blanc, sol en stratifié, une cheminée double-face, un manteau de cheminée en carrelage, un téléviseur fixé au mur et un sol beige.
Réalisation d'un grand salon tradition fermé avec une bibliothèque ou un coin lecture, un mur blanc, sol en stratifié, une cheminée double-face, un manteau de cheminée en carrelage, un téléviseur fixé au mur et un sol beige.
Idées déco de salons avec une cheminée double-face et un manteau de cheminée en carrelage
12