Idées déco de salons avec une cheminée double-face et un manteau de cheminée en métal
Trier par :
Budget
Trier par:Populaires du jour
161 - 180 sur 897 photos
1 sur 3
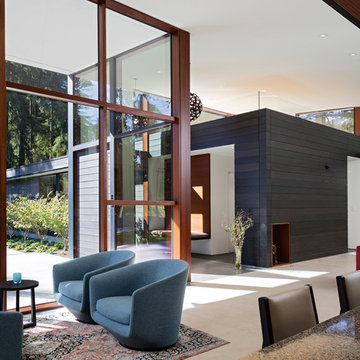
Living Room / Sitting Area / Kitchen - Photo: Paul Warchol
Idées déco pour un salon moderne avec un sol en carrelage de porcelaine, une cheminée double-face et un manteau de cheminée en métal.
Idées déco pour un salon moderne avec un sol en carrelage de porcelaine, une cheminée double-face et un manteau de cheminée en métal.
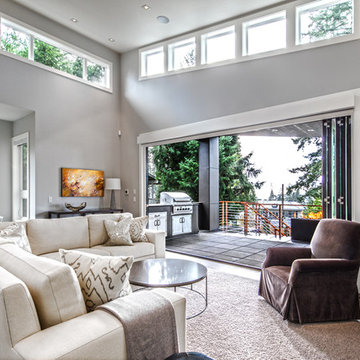
Aménagement d'un grand salon contemporain ouvert avec une salle de réception, un mur gris, un sol en bois brun, une cheminée double-face, un manteau de cheminée en métal et un téléviseur fixé au mur.
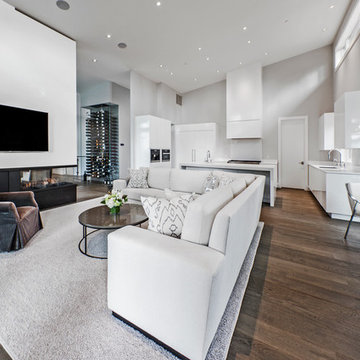
Exemple d'un grand salon tendance ouvert avec une salle de réception, un mur gris, un sol en bois brun, une cheminée double-face, un manteau de cheminée en métal et un téléviseur fixé au mur.
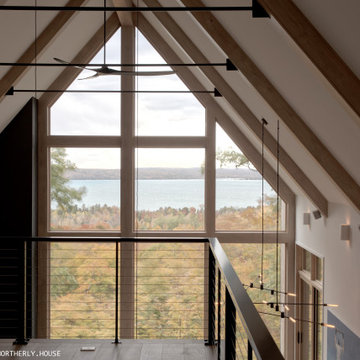
Loft view of the lake over the living space of the ridge home.
Aménagement d'un très grand salon mansardé ou avec mezzanine scandinave avec parquet clair, une cheminée double-face, un manteau de cheminée en métal, un sol gris et un plafond voûté.
Aménagement d'un très grand salon mansardé ou avec mezzanine scandinave avec parquet clair, une cheminée double-face, un manteau de cheminée en métal, un sol gris et un plafond voûté.
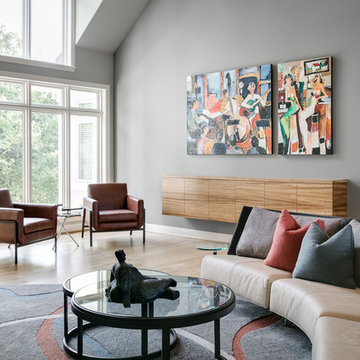
The new furniture was chosen with scale and comfort in mind. The large wall behind the sofa included a new custom cabinet cantilevered off the floor. Zebrawood was used for this contemporary custom cabinet and a natural floor stain to complement the furnishings. The existing artwork was brought over from their previous home and the oranges, blues and grays were taken from the colors in the paintings.
A steel gray color for the walls was a perfect choice to complement the furniture, warm leather tones and the geometric wool area rugs. The clients are thrilled with their new space and love the accents by the fireplace, which displays their own treasured accessories.
Design Connection, Inc. provided: space plans, furniture, area rugs, paint colors, stain colors, custom cabinet and project management. Read more about this project and see all of the Before and After photos here:
http://www.designconnectioninc.com/portfolio/whole-home-designs/
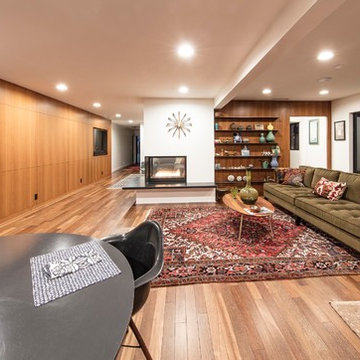
A modern, peninsula-style gas fireplace with steel hearth extension, mahogany panelling, and rolled steel shelves replace a dated divider, making this mid-century home modern again.
Photography | Kurt Jordan Photography
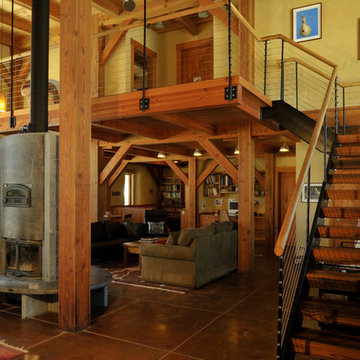
Réalisation d'un grand salon craftsman avec parquet foncé, une cheminée double-face, un manteau de cheminée en métal et un sol marron.
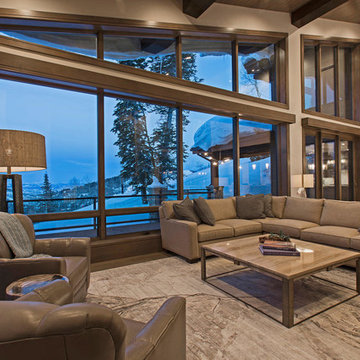
With no surrounding neighbors, this unencumbered view of the mountains was a huge factor in the design of this home.
Inspiration pour un très grand salon design ouvert avec une salle de réception, un mur gris, un sol en bois brun, une cheminée double-face, un manteau de cheminée en métal, aucun téléviseur et un plafond en bois.
Inspiration pour un très grand salon design ouvert avec une salle de réception, un mur gris, un sol en bois brun, une cheminée double-face, un manteau de cheminée en métal, aucun téléviseur et un plafond en bois.
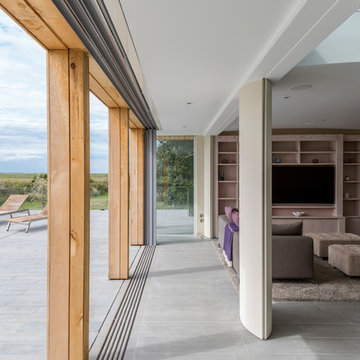
Photography by Peter Cook
Réalisation d'un grand salon design ouvert avec un mur blanc, un sol en carrelage de porcelaine, une cheminée double-face, un manteau de cheminée en métal, un téléviseur encastré et un sol gris.
Réalisation d'un grand salon design ouvert avec un mur blanc, un sol en carrelage de porcelaine, une cheminée double-face, un manteau de cheminée en métal, un téléviseur encastré et un sol gris.
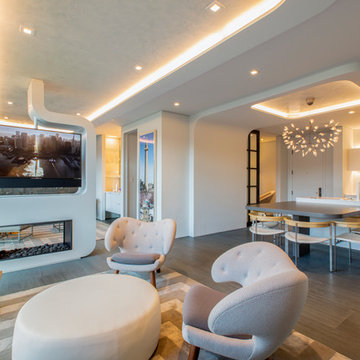
The living room is furnished with four Pelican chairs and a custom leather ottoman, while the ChaChafurniture.com wool and silk area rug was custom designed for the space, with in the Living Room and the Lounge area. The custom steel double-sided gas fireplace has a TV suspended from the ceiling facing each side.
Photography: Geoffrey Hodgdon
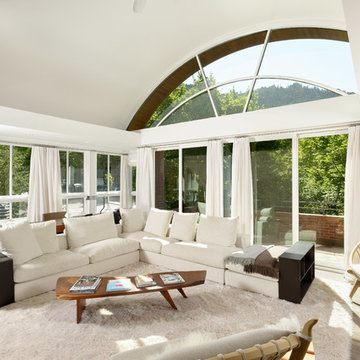
work completed while at TKGA.
photo by: Mountain Home Photo
Inspiration pour un salon mansardé ou avec mezzanine design de taille moyenne avec un mur blanc, parquet clair, une cheminée double-face et un manteau de cheminée en métal.
Inspiration pour un salon mansardé ou avec mezzanine design de taille moyenne avec un mur blanc, parquet clair, une cheminée double-face et un manteau de cheminée en métal.
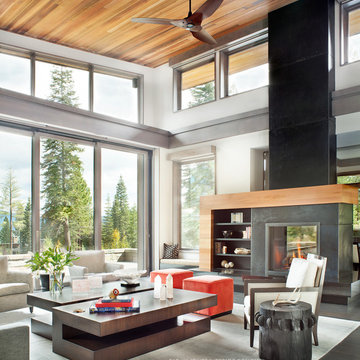
Inspiration pour un grand salon design ouvert avec un mur blanc, parquet foncé, une cheminée double-face et un manteau de cheminée en métal.
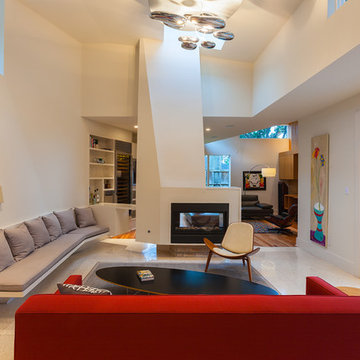
A bench seat lines one wall of the living room. This is a fun way to save space. The ceiling light adds a modern flair and the fireplace invites relaxation.
Photo: Ryan Farnau
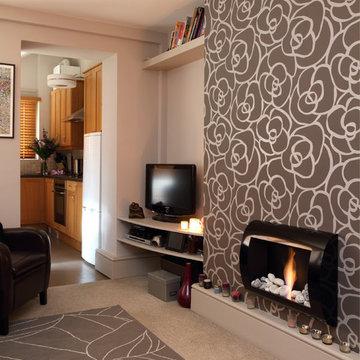
The feature wallpaper reflects the motif on the bathroom tiles and master bedroom wallpaper, providing a structure to the space as a whole. The gel fireplace gives a focus to the room that feels homely and the bookshelves and picture rail level keeps the space feeling open but not bare.
Photo: Tony Timmington
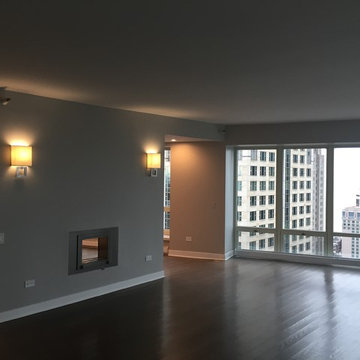
Cette photo montre un grand salon chic ouvert avec un mur gris, parquet foncé, une cheminée double-face, un manteau de cheminée en métal, un sol marron et aucun téléviseur.
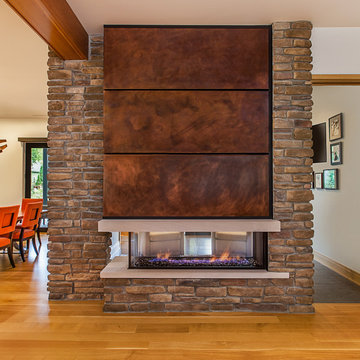
Custom copper panels were fabricated for this mixed-material, two-sided fireplace. Design and Construction by Meadowlark Design + Build. Photography by Jeff Garland. Custom metal work by Drew Kyte of Kyte Metalwerks in Michigan.
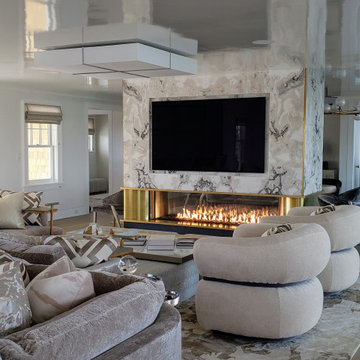
Acucraft partnered with A.J. Shea Construction LLC & Tate & Burn Architects LLC to develop a gorgeous custom linear see through gas fireplace and outdoor gas fire bowl for this showstopping new construction home in Connecticut.
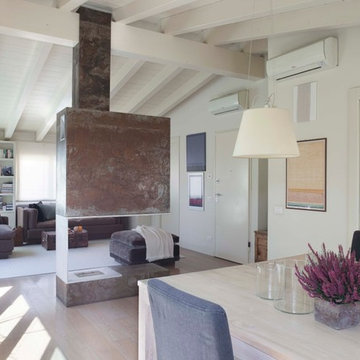
In questa fotografia si vedono la zona pranzo ed il soggiorno.
Il camino funge come un perno in mezzo alla stanza.
Il suo ruolo è quello di separare i due ambienti
Nella struttura è incassata la televisione sul lato divani e, alla base, ospita un bruciatore alimentato a bioetanolo che non necessita dell'installazione di una canna fumaria.
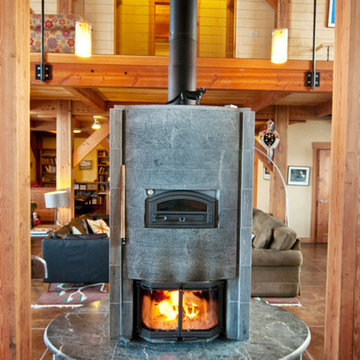
Inspiration pour un grand salon craftsman avec parquet foncé, une cheminée double-face, un manteau de cheminée en métal et un sol marron.
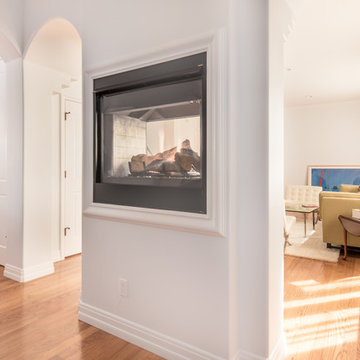
Two sided fireplace separating dining room and living room
Idées déco pour un grand salon classique ouvert avec un sol en bois brun, une cheminée double-face et un manteau de cheminée en métal.
Idées déco pour un grand salon classique ouvert avec un sol en bois brun, une cheminée double-face et un manteau de cheminée en métal.
Idées déco de salons avec une cheminée double-face et un manteau de cheminée en métal
9