Idées déco de salons avec une cheminée double-face et un manteau de cheminée en pierre de parement
Trier par :
Budget
Trier par:Populaires du jour
61 - 80 sur 147 photos
1 sur 3
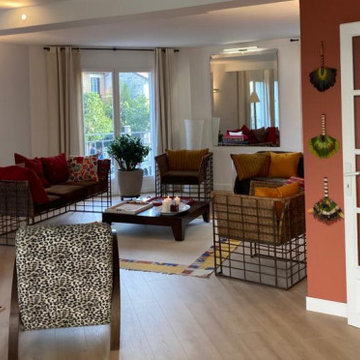
Suite à un dégât des eaux, le parquet a été complètement remplacé. Ce fût l'occasion aussi de choisir une nouvelle configuration des meubles, objets, cadres et luminaires pour sublimer ce grand salon . Enfin le choix de peindre un mur rond en terracotta et le côté des étagères en bleu de Prusse permet de souligner avec chic les objets et livres de voyages de ce grand salon
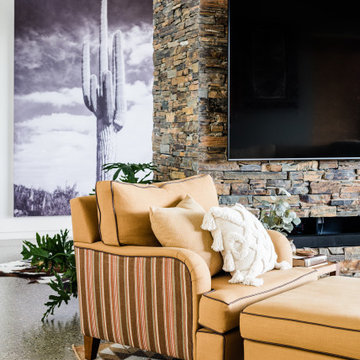
Cette photo montre un très grand salon montagne ouvert avec un mur beige, sol en béton ciré, une cheminée double-face, un manteau de cheminée en pierre de parement, un téléviseur fixé au mur, un sol gris et un plafond voûté.
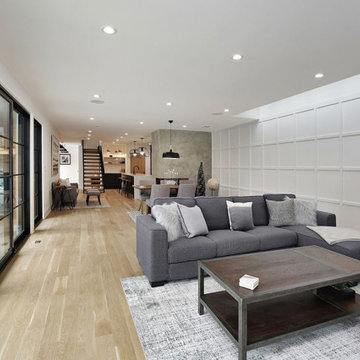
View looking back towards straicase
Cette photo montre un grand salon rétro en bois ouvert avec une salle de réception, parquet clair, une cheminée double-face, un manteau de cheminée en pierre de parement, un téléviseur fixé au mur et un plafond voûté.
Cette photo montre un grand salon rétro en bois ouvert avec une salle de réception, parquet clair, une cheminée double-face, un manteau de cheminée en pierre de parement, un téléviseur fixé au mur et un plafond voûté.
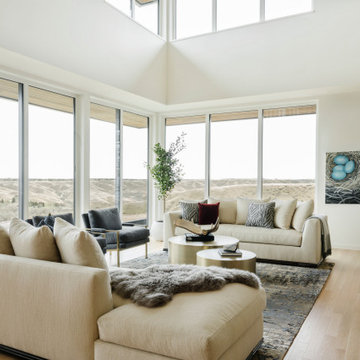
Architecture: FWBA Architects
Interior Design: Chandra Thiessen with FWBA Architects
Interior Styling: Chandra Laine Design Inc.
Art Direction & Photography: Michelle Johnson
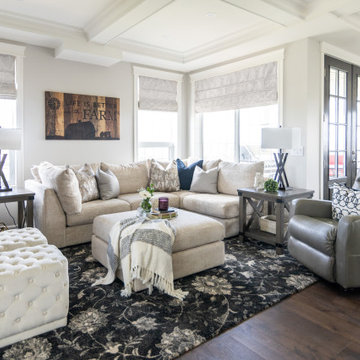
Idée de décoration pour un salon tradition de taille moyenne et ouvert avec un mur gris, un sol en bois brun, une cheminée double-face, un manteau de cheminée en pierre de parement, un téléviseur fixé au mur, un sol marron et un plafond à caissons.
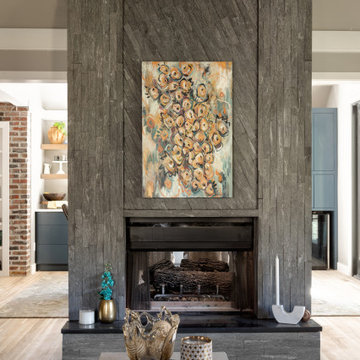
Réalisation d'un salon ouvert avec un mur gris, parquet clair, une cheminée double-face, un manteau de cheminée en pierre de parement, aucun téléviseur et un sol beige.
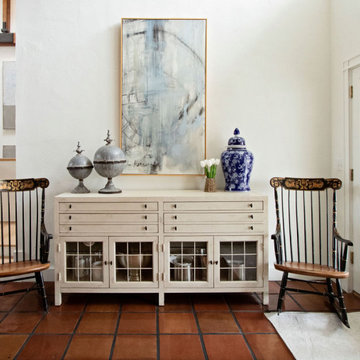
Réalisation d'un grand salon ouvert avec une salle de réception, un mur blanc, parquet clair, une cheminée double-face, un manteau de cheminée en pierre de parement, un sol marron et poutres apparentes.
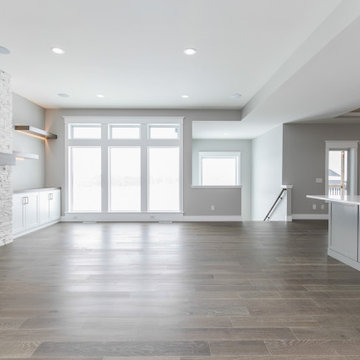
Great room
Aménagement d'un salon classique ouvert avec une salle de réception, un sol en bois brun, une cheminée double-face et un manteau de cheminée en pierre de parement.
Aménagement d'un salon classique ouvert avec une salle de réception, un sol en bois brun, une cheminée double-face et un manteau de cheminée en pierre de parement.
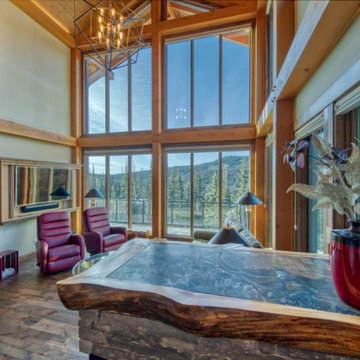
great room open to loft above
Cette photo montre un salon montagne de taille moyenne et ouvert avec une salle de réception, un mur beige, un sol en bois brun, une cheminée double-face, un manteau de cheminée en pierre de parement, un téléviseur fixé au mur, un sol marron et poutres apparentes.
Cette photo montre un salon montagne de taille moyenne et ouvert avec une salle de réception, un mur beige, un sol en bois brun, une cheminée double-face, un manteau de cheminée en pierre de parement, un téléviseur fixé au mur, un sol marron et poutres apparentes.
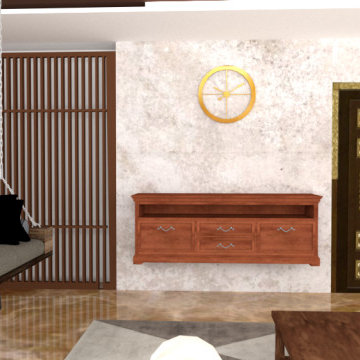
Inspiration pour un salon traditionnel de taille moyenne et ouvert avec un mur beige, un sol en marbre, une cheminée double-face, un manteau de cheminée en pierre de parement, un sol beige, un plafond à caissons et un mur en parement de brique.
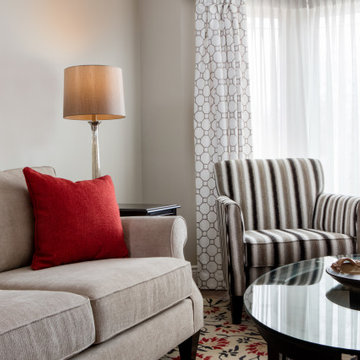
Idées déco pour un salon classique de taille moyenne et ouvert avec une salle de réception, un mur gris, un sol en bois brun, une cheminée double-face, un manteau de cheminée en pierre de parement, aucun téléviseur et un sol marron.
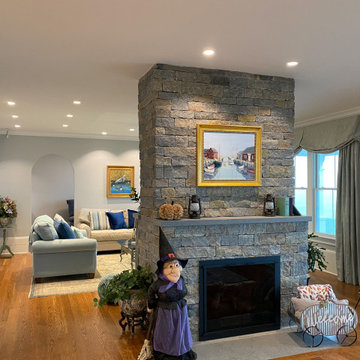
This room is a part of full house renovation project.
Exemple d'un grand salon chic avec un mur gris, un sol en bois brun, une cheminée double-face, un manteau de cheminée en pierre de parement et un sol marron.
Exemple d'un grand salon chic avec un mur gris, un sol en bois brun, une cheminée double-face, un manteau de cheminée en pierre de parement et un sol marron.
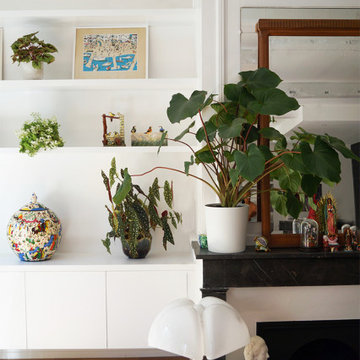
Cet appartement atypique lyonnais de 95 m2 au cœur de Lyon, avec vue sur les berges de Saône a été entièrement rénové et repensé. Nous avons transformé ce trois pièces en grand deux pièces afin d’obtenir de beaux volumes décloisonnés. Ainsi, nous avons mis en valeur la lumière naturelle traversante.
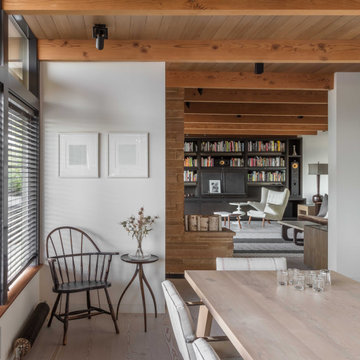
Originally built in 1955, this modest penthouse apartment typified the small, separated living spaces of its era. The design challenge was how to create a home that reflected contemporary taste and the client’s desire for an environment rich in materials and textures. The keys to updating the space were threefold: break down the existing divisions between rooms; emphasize the connection to the adjoining 850-square-foot terrace; and establish an overarching visual harmony for the home through the use of simple, elegant materials.
The renovation preserves and enhances the home’s mid-century roots while bringing the design into the 21st century—appropriate given the apartment’s location just a few blocks from the fairgrounds of the 1962 World’s Fair.
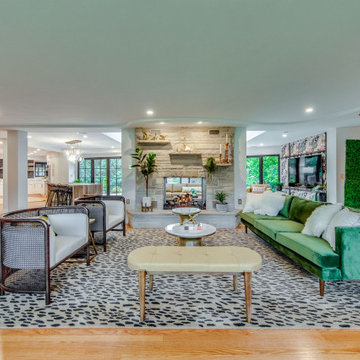
An already gorgeous mid-century modern home gave a great base for starting this stunning project. The old lanai was in perfect condition with its screened in room and terrazzo floors. But, St. Louis being what it is, the room wasn’t getting as much use as it could. The homeowners had an idea to remove the interior walls that separated the main home and the lanai to create additional living space when they entertain or have a movie night as family. The exterior screens were taken out and replaced with new windows and screens to update the look and protect the room from outdoor elements. The old skylights were removed and replaced with 7 new skylights with solar shades to let the light in or block the suns warmth come summers’ heat. The interior doorways and walls were removed and replaced with structural beams and supports so that we could leave the space as open and airy as possible. Keeping the original flooring in both rooms we were able to insert new wood to seamlessly match the old in the spaces where walls once stood. The highlight of this home is the fireplace. We took a single fireplace and created a double-sided gas fireplace. Now the family can enjoy a warm fire from both sides of the house. .
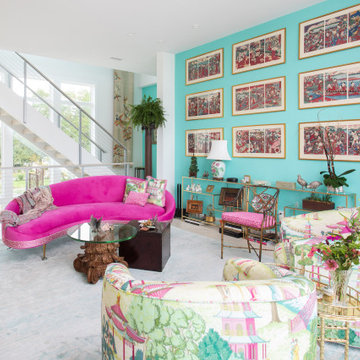
Cette photo montre un salon éclectique de taille moyenne et ouvert avec une salle de réception, un mur bleu, parquet clair, une cheminée double-face, un manteau de cheminée en pierre de parement et un sol beige.
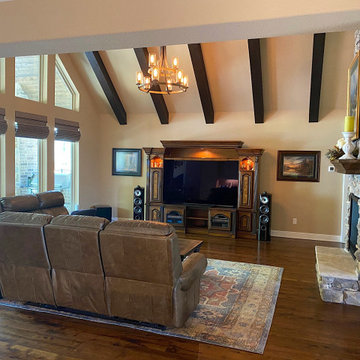
Vaulted living room maximizes the view and indirect sunlight to create a bright and cheery space.
Idée de décoration pour un salon craftsman de taille moyenne et ouvert avec un mur marron, un sol en bois brun, une cheminée double-face, un manteau de cheminée en pierre de parement, un téléviseur fixé au mur, un sol marron et un plafond voûté.
Idée de décoration pour un salon craftsman de taille moyenne et ouvert avec un mur marron, un sol en bois brun, une cheminée double-face, un manteau de cheminée en pierre de parement, un téléviseur fixé au mur, un sol marron et un plafond voûté.

The home boasts an industrial-inspired interior, featuring soaring ceilings with tension rod trusses, floor-to-ceiling windows flooding the space with natural light, and aged oak floors that exude character. Custom cabinetry blends seamlessly with the design, offering both functionality and style. At the heart of it all is a striking, see-through glass fireplace, a captivating focal point that bridges modern sophistication with rugged industrial elements. Together, these features create a harmonious balance of raw and refined, making this home a design masterpiece.
Martin Bros. Contracting, Inc., General Contractor; Helman Sechrist Architecture, Architect; JJ Osterloo Design, Designer; Photography by Marie Kinney.
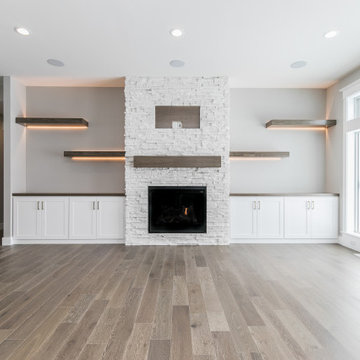
Great room
Inspiration pour un salon traditionnel ouvert avec une salle de réception, un sol en bois brun, une cheminée double-face et un manteau de cheminée en pierre de parement.
Inspiration pour un salon traditionnel ouvert avec une salle de réception, un sol en bois brun, une cheminée double-face et un manteau de cheminée en pierre de parement.
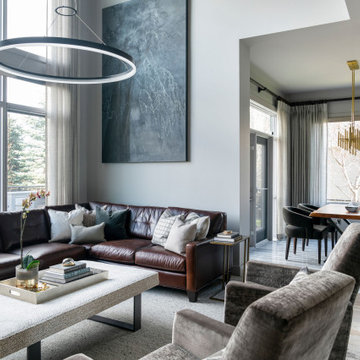
Cette photo montre un grand salon moderne ouvert avec un mur gris, parquet clair, une cheminée double-face, un manteau de cheminée en pierre de parement et un sol beige.
Idées déco de salons avec une cheminée double-face et un manteau de cheminée en pierre de parement
4