Idées déco de salons avec une cheminée double-face
Trier par :
Budget
Trier par:Populaires du jour
161 - 180 sur 1 363 photos
1 sur 3
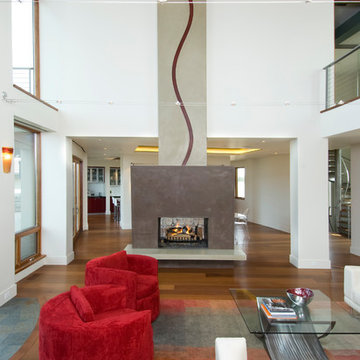
Paula Watts
Inspiration pour un grand salon design ouvert avec une salle de réception, un mur blanc, parquet foncé, une cheminée double-face, un manteau de cheminée en béton et aucun téléviseur.
Inspiration pour un grand salon design ouvert avec une salle de réception, un mur blanc, parquet foncé, une cheminée double-face, un manteau de cheminée en béton et aucun téléviseur.
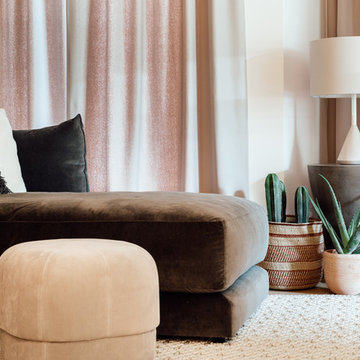
Cette photo montre un salon moderne de taille moyenne et ouvert avec un mur blanc, parquet clair, une cheminée double-face et un manteau de cheminée en métal.
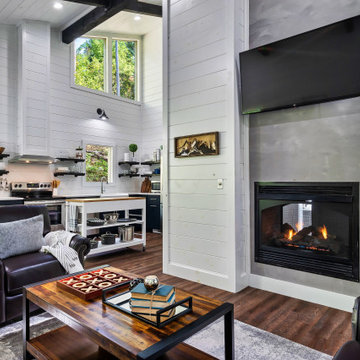
Aménagement d'un salon moderne de taille moyenne et ouvert avec un mur blanc, parquet foncé, une cheminée double-face, un téléviseur fixé au mur, un sol marron, un plafond voûté et du lambris de bois.
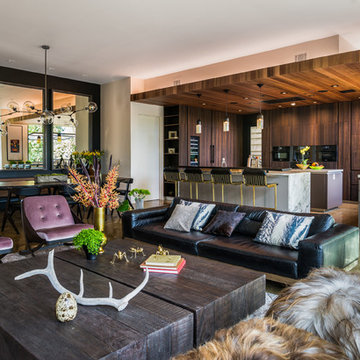
Cristopher Nolasco
Inspiration pour un grand salon design fermé avec une salle de réception, un mur beige, sol en béton ciré, une cheminée double-face, un manteau de cheminée en pierre et un téléviseur fixé au mur.
Inspiration pour un grand salon design fermé avec une salle de réception, un mur beige, sol en béton ciré, une cheminée double-face, un manteau de cheminée en pierre et un téléviseur fixé au mur.
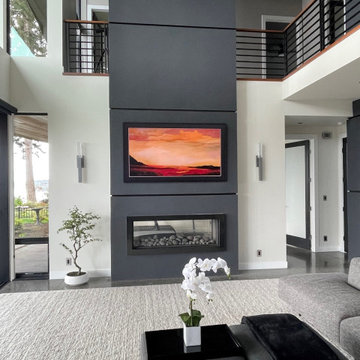
Aesthetics are important when integrating technology into a home. This contemporary custom home owner wanted an invisible speaker theater (not shown) and a television in the main room that did not stick off the wall like the previous install. This Samsung Frame TV was carefully to fit equal distant in the space above the fireplace.
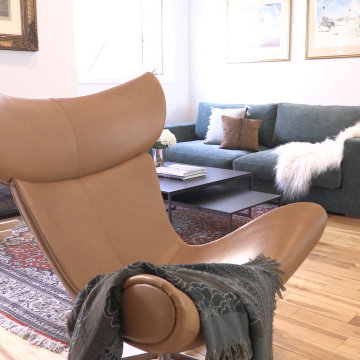
This Northern Liberties townhouse infuses Scandinavian sensibility throughout, reminding my client of her home in Sweden. The simplicity of the furniture also allows my clients' amazing art collection to shine, all while staying family friendly.
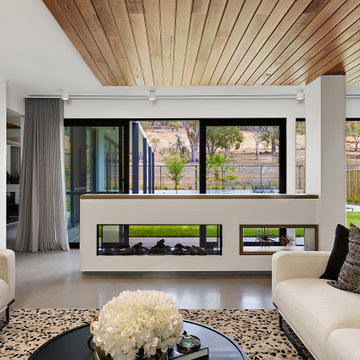
Escea fireplace with flu to side so not to black the view to backyard and beyond.
Recessed sheers, practical and complimenting architecture.
Exemple d'un salon tendance de taille moyenne et ouvert avec un mur blanc, sol en béton ciré, une cheminée double-face, un manteau de cheminée en béton, aucun téléviseur et un sol gris.
Exemple d'un salon tendance de taille moyenne et ouvert avec un mur blanc, sol en béton ciré, une cheminée double-face, un manteau de cheminée en béton, aucun téléviseur et un sol gris.
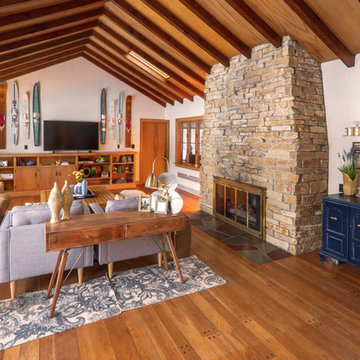
The before and after photos really do the talking for these pictures. By painting the paneled walls and pulling up the aged carpet this home was completely transformed. The architectural details such as the arched doorways and vaulted ceiling are much more noticeable. The original wood floor hidden beneath the carpet was the perfect color match to the trim work and created the perfect anchor to pull the entire room together. The furniture being arranged on the far end of the room (rather than the middle) allows for easy TV viewing and true 'living space'. This also allowed ample space for a wine bar and easy walk through to the screened in porch area.
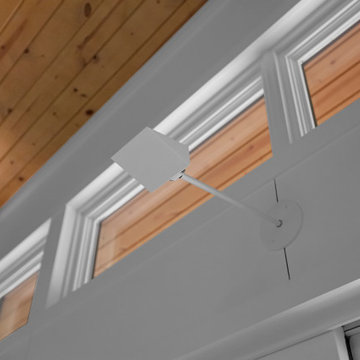
White wedge uplighting highlights the stained wood ceiling inside and out - Bridge House - Fenneville, Michigan - Lake Michigan - Bridge House - Fenneville, Michigan - Lake Michigan - HAUS | Architecture For Modern Lifestyles, Christopher Short, Indianapolis Architect, Marika Designs, Marika Klemm, Interior Designer - Tom Rigney, TR Builders
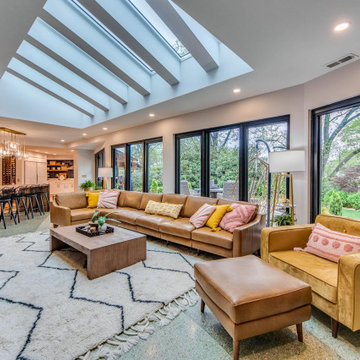
An already gorgeous mid-century modern home gave a great base for starting this stunning project. The old lanai was in perfect condition with its screened in room and terrazzo floors. But, St. Louis being what it is, the room wasn’t getting as much use as it could. The homeowners had an idea to remove the interior walls that separated the main home and the lanai to create additional living space when they entertain or have a movie night as family. The exterior screens were taken out and replaced with new windows and screens to update the look and protect the room from outdoor elements. The old skylights were removed and replaced with 7 new skylights with solar shades to let the light in or block the suns warmth come summers’ heat. The interior doorways and walls were removed and replaced with structural beams and supports so that we could leave the space as open and airy as possible. Keeping the original flooring in both rooms we were able to insert new wood to seamlessly match the old in the spaces where walls once stood. The highlight of this home is the fireplace. We took a single fireplace and created a double-sided gas fireplace. Now the family can enjoy a warm fire from both sides of the house. .
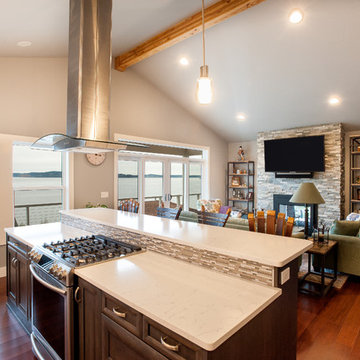
Exemple d'un salon craftsman de taille moyenne et ouvert avec un mur gris, parquet foncé, une cheminée double-face, un manteau de cheminée en pierre, un téléviseur fixé au mur et un sol marron.
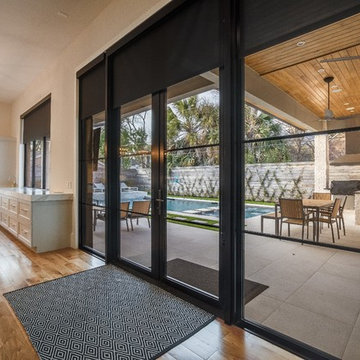
A clean, transitional home design. This home focuses on ample and open living spaces for the family, as well as impressive areas for hosting family and friends. The quality of materials chosen, combined with simple and understated lines throughout, creates a perfect canvas for this family’s life. Contrasting whites, blacks, and greys create a dramatic backdrop for an active and loving lifestyle.
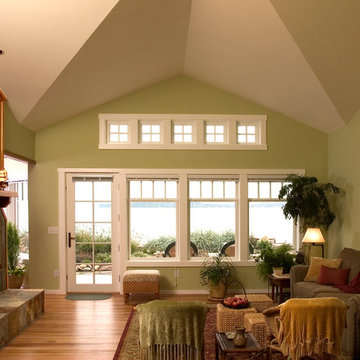
Idées déco pour un salon bord de mer de taille moyenne et ouvert avec un mur vert, un sol en bois brun, une cheminée double-face et un manteau de cheminée en bois.
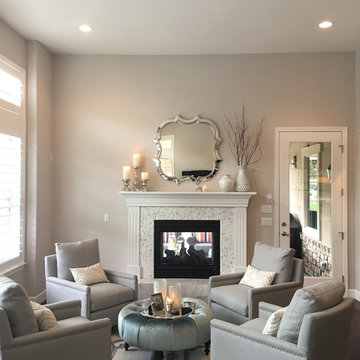
Aménagement d'un petit salon classique fermé avec un mur beige, moquette, une cheminée double-face, un manteau de cheminée en carrelage, aucun téléviseur et un sol beige.
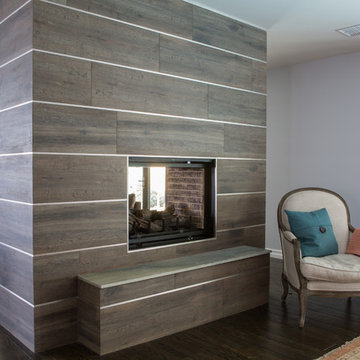
Idée de décoration pour un grand salon design ouvert avec une salle de réception, un mur gris, une cheminée double-face et un manteau de cheminée en carrelage.
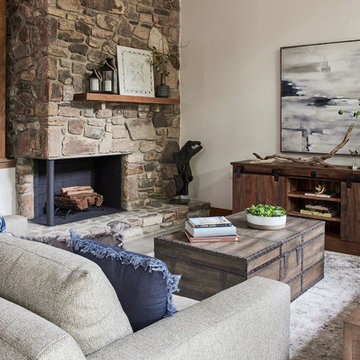
Idées déco pour un grand salon montagne ouvert avec un mur blanc, un sol en carrelage de porcelaine, une cheminée double-face, un manteau de cheminée en pierre et un sol gris.
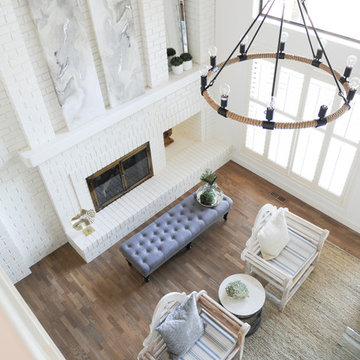
We took this open concept living space from 1980's decor and updated it by white washing the ceiling, the brick fireplace and the walls. We replaced the flooring to a modern light hardwood and updated the light fixtures.
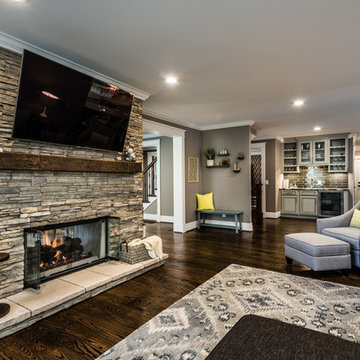
Open Family Room
Réalisation d'un grand salon tradition ouvert avec un mur gris, un sol en bois brun, un manteau de cheminée en pierre, un téléviseur fixé au mur et une cheminée double-face.
Réalisation d'un grand salon tradition ouvert avec un mur gris, un sol en bois brun, un manteau de cheminée en pierre, un téléviseur fixé au mur et une cheminée double-face.
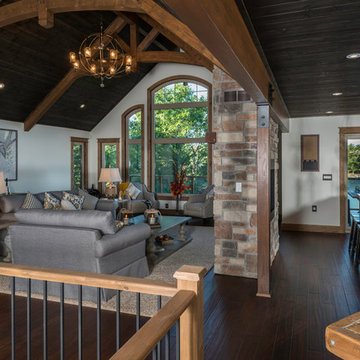
view from the dining room
Réalisation d'un salon chalet de taille moyenne et ouvert avec un mur blanc, un sol en bois brun, une cheminée double-face et un manteau de cheminée en pierre.
Réalisation d'un salon chalet de taille moyenne et ouvert avec un mur blanc, un sol en bois brun, une cheminée double-face et un manteau de cheminée en pierre.
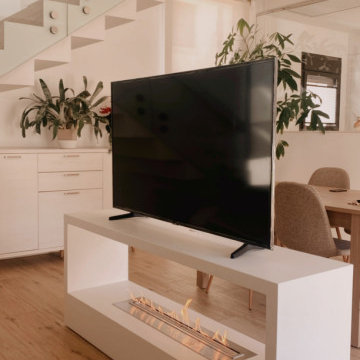
Mis clientes necesitaban un cambio en su salon comedor, dandole mas amplitud, con mas espacio para guardar y una chimenea que les ofreciera ese calor de hogar.
Les fabrique a medida un mueble separador de los ambientes, con ruedas invisibles para poder ampliar su salon, para sus grandes reuniones familiares.
Este mueble esta dotado de una chimenea VD que aporta calor de hogar mucho mas rápido que cualquier otro método de calefacción.
La mesa del comedor es extensible y de madera, que junto con el tejido y forma de las sillas, da sensación de calidez invitando a largas y relajadas cenas.
El mueble auxiliar bajo escalera, queda totalmente acoplado, sin quitar espacio de mas y aportando ese almacenaje extra, que tanto necesitamos todos.
Idées déco de salons avec une cheminée double-face
9