Idées déco de salons avec une cheminée et un téléviseur indépendant
Trier par :
Budget
Trier par:Populaires du jour
61 - 80 sur 13 393 photos
1 sur 3
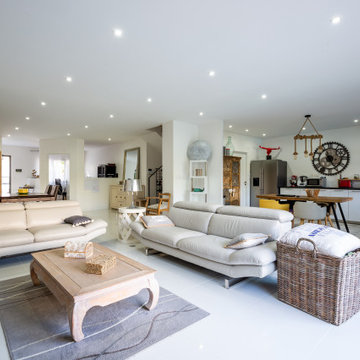
Construction neuve d'une maison d'habitation principale avec de très grands volumes et de belles hauteurs sous plafond.
Les espaces sont volontairement très épurés, avec un espace cuisine ouverte dont la segmentation de l'espace se fait par le sol.
Le salon donne directement sur une terrasse de 30m², donnant sur une piscine de 4x8m, le tout dans un grand jardin de 300m².
A l'étage, une suite parentale avec deux dressings d'un côté de la maison et de l'autre côté, deux chambres d'adolescents, avec chacune leur salle de bain et un dressing commun. Ces deux chambres donnent sur une grande terrasse au dessus du jardin d'accueil côté rue.
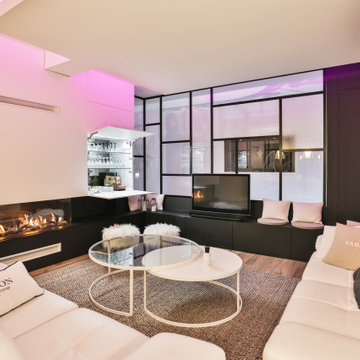
création d'un meuble de salon, habillage cheminée, rangement
Aménagement d'un salon contemporain avec un mur blanc, un sol en bois brun, une cheminée ribbon, un téléviseur indépendant et un sol marron.
Aménagement d'un salon contemporain avec un mur blanc, un sol en bois brun, une cheminée ribbon, un téléviseur indépendant et un sol marron.

Cette image montre un grand salon traditionnel fermé avec une salle de réception, un mur gris, une cheminée standard, un manteau de cheminée en plâtre et un téléviseur indépendant.

Inspiration pour un salon rustique de taille moyenne et ouvert avec une bibliothèque ou un coin lecture, un mur bleu, parquet clair, un poêle à bois et un téléviseur indépendant.

Inspiration pour un grand salon blanc et bois design ouvert avec un mur vert, un sol en carrelage de céramique, une cheminée standard, un manteau de cheminée en plâtre, un téléviseur indépendant, un sol beige, un plafond en lambris de bois et un plafond cathédrale.
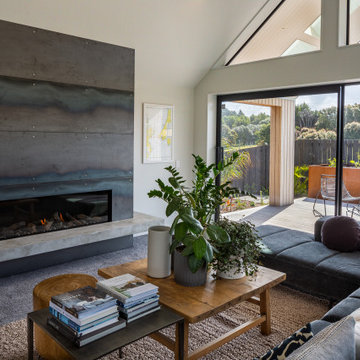
David Reid Homes Wellington Show Home 2021. Located in Waikanae, Wellington Region, New Zealand.
Exemple d'un salon tendance de taille moyenne et fermé avec un mur blanc, moquette, une cheminée standard, un manteau de cheminée en pierre, un téléviseur indépendant et un sol marron.
Exemple d'un salon tendance de taille moyenne et fermé avec un mur blanc, moquette, une cheminée standard, un manteau de cheminée en pierre, un téléviseur indépendant et un sol marron.

Inspiration pour un petit salon nordique ouvert avec un mur bleu, parquet clair, une cheminée standard, un manteau de cheminée en métal, un téléviseur indépendant et poutres apparentes.

Idée de décoration pour un grand salon chalet ouvert avec un mur blanc, un sol en bois brun, une cheminée d'angle, un manteau de cheminée en pierre, un téléviseur indépendant, un sol marron, un plafond voûté et poutres apparentes.

Cette image montre un grand salon méditerranéen ouvert avec une salle de réception, un mur blanc, une cheminée standard, un manteau de cheminée en plâtre, un téléviseur indépendant, un sol marron, parquet foncé, poutres apparentes et un plafond en bois.
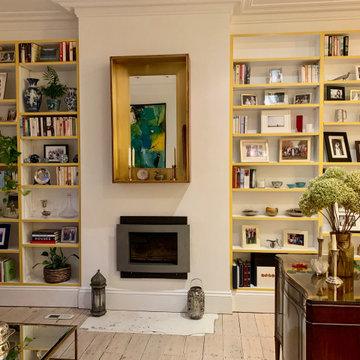
I was tasked with re-styling these shelves for a client in East Putney. The brief was to use her own photographs, books and artefacts and re-style them to create flow throughout the shelves which span the entire wall.

The wall separating the kitchen from the living room was removed, creating this beautiful open concept living area. The carpeting was replaced with hardwood in a dark stain, and the blue, grey and white rug create a welcoming area to lounge on the new sectional.
Gugel Photography
A couple living in Washington Township wanted to completely open up their kitchen, dining, and living room space, replace dated materials and finishes and add brand-new furnishings, lighting, and décor to reimagine their space.
They were dreaming of a complete kitchen remodel with a new footprint to make it more functional, as their old floor plan wasn't working for them anymore, and a modern fireplace remodel to breathe new life into their living room area.
Our first step was to create a great room space for this couple by removing a wall to open up the space and redesigning the kitchen so that the refrigerator, cooktop, and new island were placed in the right way to increase functionality and prep surface area. Rain glass tile backsplash made for a stunning wow factor in the kitchen, as did the pendant lighting added above the island and new fixtures in the dining area and foyer.
Since the client's favorite color was blue, we sprinkled it throughout the space with a calming gray and white palette to ground the colorful pops. Wood flooring added warmth and uniformity, while new dining and living room furnishings, rugs, and décor created warm, welcoming, and comfortable gathering areas with enough seating to entertain guests. Finally, we replaced the fireplace tile and mantel with modern white stacked stone for a contemporary update.
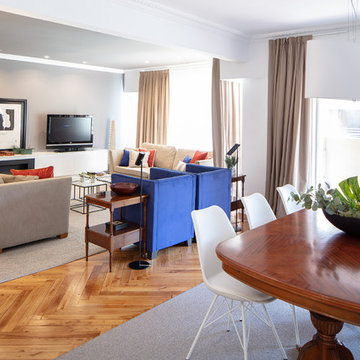
Las zonas tanto del salón como del comedor gozan de grandes ventanales por los que nunca falta la luz natural.
Réalisation d'un salon bohème de taille moyenne et ouvert avec un mur gris, moquette, une cheminée ribbon, un manteau de cheminée en métal, un téléviseur indépendant et un sol gris.
Réalisation d'un salon bohème de taille moyenne et ouvert avec un mur gris, moquette, une cheminée ribbon, un manteau de cheminée en métal, un téléviseur indépendant et un sol gris.
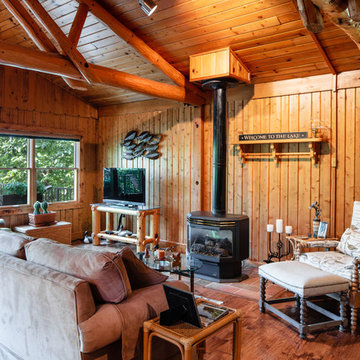
Exemple d'un salon montagne avec un mur marron, un sol en bois brun, une cheminée standard, un téléviseur indépendant, un sol marron et un plafond cathédrale.
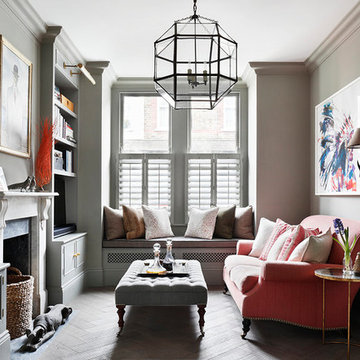
Idées déco pour un salon classique de taille moyenne et fermé avec une bibliothèque ou un coin lecture, un mur gris, une cheminée standard, un manteau de cheminée en métal, un sol en bois brun, un téléviseur indépendant et un sol marron.
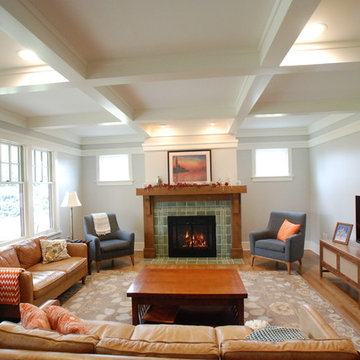
Quarter-sawn White Oak Craftsman Mantel
Baumer Construction (Home Builder)
Réalisation d'un grand salon vintage avec un manteau de cheminée en carrelage, un mur gris, un sol en bois brun, une cheminée standard, un téléviseur indépendant et un sol marron.
Réalisation d'un grand salon vintage avec un manteau de cheminée en carrelage, un mur gris, un sol en bois brun, une cheminée standard, un téléviseur indépendant et un sol marron.
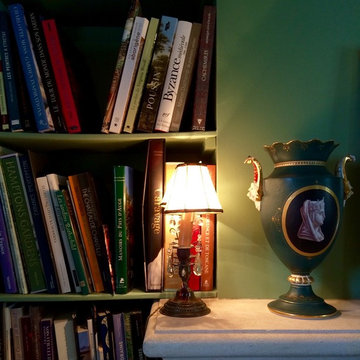
Rénovation & aménagement d'une maison de campagne en normandie
Crédit: Julien Aupetit & Rose Houillon
Inspiration pour un salon rustique de taille moyenne et fermé avec une bibliothèque ou un coin lecture, un mur vert, un poêle à bois, un manteau de cheminée en pierre, un téléviseur indépendant et tomettes au sol.
Inspiration pour un salon rustique de taille moyenne et fermé avec une bibliothèque ou un coin lecture, un mur vert, un poêle à bois, un manteau de cheminée en pierre, un téléviseur indépendant et tomettes au sol.
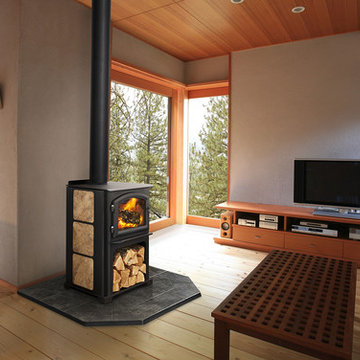
Discover the possibilities. The ideal size to heat most spaces, the Discovery II delivers the powerful heat and efficiency you expect from Quadra-Fire.
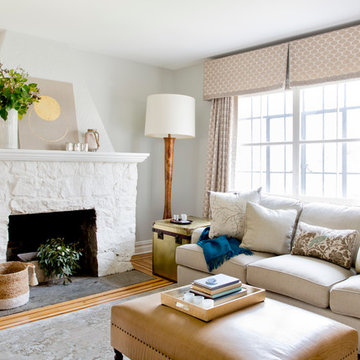
A soothing palette of beiges and pale cool blue grey carries across walls, curtains, sofa, chairs and rug in this inviting living room. The serene colors create a cohesive look that is visually appealing, while the soft and luxurious fibers in the wool and silk rug and velvet chairs make this room as comfortable as it is beautiful.
Rikki Snyder
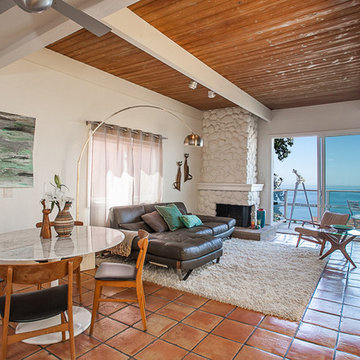
Aménagement d'un salon mansardé ou avec mezzanine rétro de taille moyenne avec un mur blanc, tomettes au sol, une cheminée d'angle et un téléviseur indépendant.
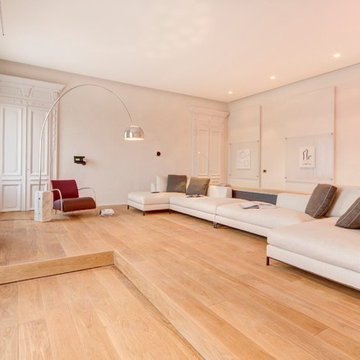
Vista della composizione di divani nella zona living
View of sofa and reading corner.
Prints in the background mounted over panels hiding the front door
Photo Carlo Carossio
Idées déco de salons avec une cheminée et un téléviseur indépendant
4