Idées déco de salons avec une cheminée et un téléviseur indépendant
Trier par :
Budget
Trier par:Populaires du jour
81 - 100 sur 13 393 photos
1 sur 3
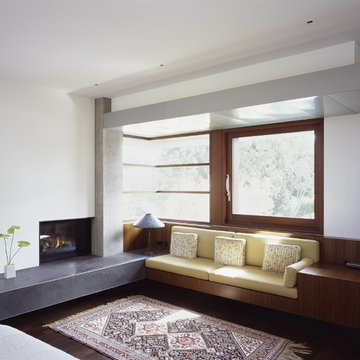
The horizontal planes of the exterior canopies in charcoal gray Rheinzink, an alloy imported from Germany, move seamlessly from indoors to out, slicing through the cubic masses to transform into elegant materially rich ceilings. (Photo: Sharon Risedorph)
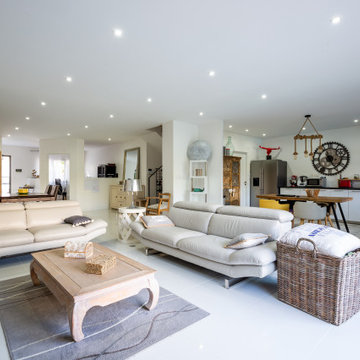
Construction neuve d'une maison d'habitation principale avec de très grands volumes et de belles hauteurs sous plafond.
Les espaces sont volontairement très épurés, avec un espace cuisine ouverte dont la segmentation de l'espace se fait par le sol.
Le salon donne directement sur une terrasse de 30m², donnant sur une piscine de 4x8m, le tout dans un grand jardin de 300m².
A l'étage, une suite parentale avec deux dressings d'un côté de la maison et de l'autre côté, deux chambres d'adolescents, avec chacune leur salle de bain et un dressing commun. Ces deux chambres donnent sur une grande terrasse au dessus du jardin d'accueil côté rue.

Mountain home near Durango, Colorado. Mimics mining aesthetic. Great room includes custom truss collar ties, hard wood flooring, and a full height fireplace with wooden mantle and raised hearth.

Cette photo montre un salon rétro ouvert avec un mur blanc, parquet clair, une cheminée d'angle, un manteau de cheminée en pierre, un téléviseur indépendant, un plafond en bois et du papier peint.

Idées déco pour un salon classique ouvert avec un mur beige, un sol en bois brun, une cheminée standard, un manteau de cheminée en pierre, un téléviseur indépendant, un sol marron, poutres apparentes et un plafond voûté.

Living Room looking across exterior terrace to swimming pool.
Réalisation d'un grand salon gris et jaune design avec un mur blanc, un manteau de cheminée en métal, un téléviseur indépendant, un sol beige, parquet clair et une cheminée ribbon.
Réalisation d'un grand salon gris et jaune design avec un mur blanc, un manteau de cheminée en métal, un téléviseur indépendant, un sol beige, parquet clair et une cheminée ribbon.

Aménagement d'un très grand salon classique ouvert avec un sol en bois brun, une cheminée ribbon, un sol marron, un mur blanc, un manteau de cheminée en brique et un téléviseur indépendant.
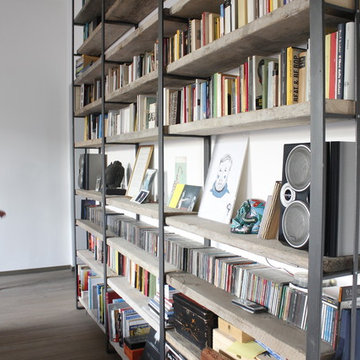
@FattoreQ
Cette photo montre un très grand salon industriel fermé avec une bibliothèque ou un coin lecture, un mur blanc, parquet foncé, une cheminée standard, un manteau de cheminée en pierre et un téléviseur indépendant.
Cette photo montre un très grand salon industriel fermé avec une bibliothèque ou un coin lecture, un mur blanc, parquet foncé, une cheminée standard, un manteau de cheminée en pierre et un téléviseur indépendant.
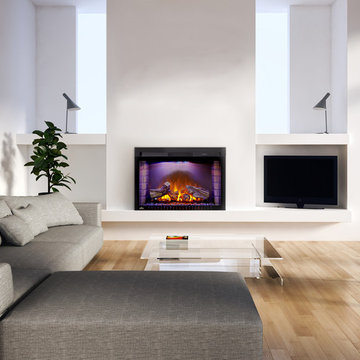
Cette photo montre un salon moderne de taille moyenne et ouvert avec un mur blanc, parquet clair, une cheminée standard, un téléviseur indépendant, un manteau de cheminée en plâtre et un sol beige.
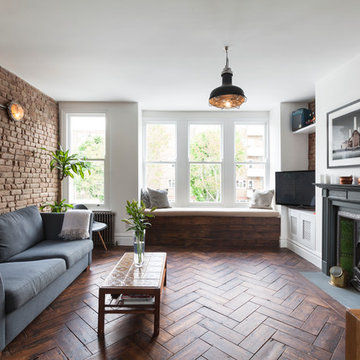
Idées déco pour un salon contemporain ouvert avec un mur blanc, un sol en bois brun, une cheminée standard et un téléviseur indépendant.
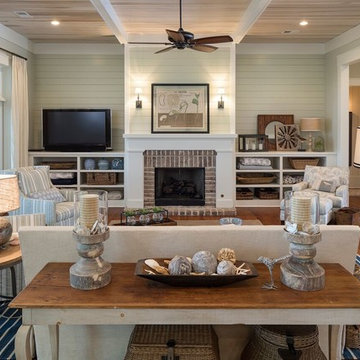
Inspiration pour un grand salon marin fermé avec un sol en bois brun, une cheminée standard, un manteau de cheminée en brique, un mur beige, un téléviseur indépendant et éclairage.
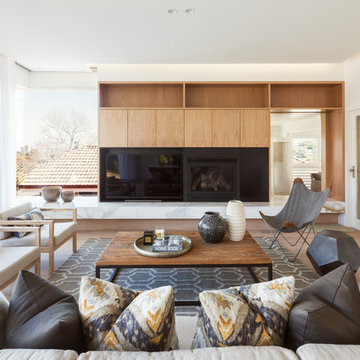
View across family room to fireplace and tv
Photography by Katherine Lu
Inspiration pour un salon nordique de taille moyenne et ouvert avec un mur blanc, une cheminée standard et un téléviseur indépendant.
Inspiration pour un salon nordique de taille moyenne et ouvert avec un mur blanc, une cheminée standard et un téléviseur indépendant.
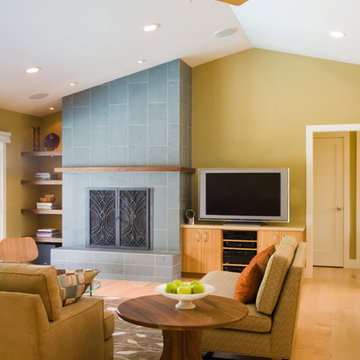
Réalisation d'un salon vintage avec un mur jaune, une cheminée standard, un téléviseur indépendant et éclairage.
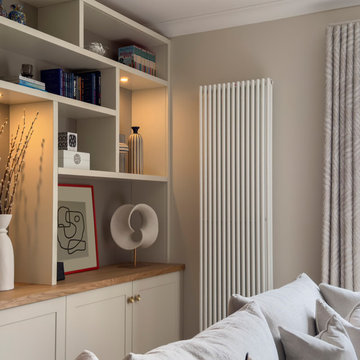
This new build living room lacked storage and comfort with a large corner sofa dominating the space. The owners were keen to use the space for music practice as well as watching TV and asked us to plan room for a piano in the layout as well as create a stylish storage solution.
We removed the two existing radiators and relocated one large vertical radiator instead.

Custom gas fireplace, stone cladding, sheer curtains
Aménagement d'un salon contemporain ouvert avec une salle de réception, moquette, une cheminée standard, un manteau de cheminée en pierre, un mur blanc, un téléviseur indépendant et un sol beige.
Aménagement d'un salon contemporain ouvert avec une salle de réception, moquette, une cheminée standard, un manteau de cheminée en pierre, un mur blanc, un téléviseur indépendant et un sol beige.

Concrete block walls provide thermal mass for heating and defence agains hot summer. The subdued colours create a quiet and cosy space focussed around the fire. Timber joinery adds warmth and texture , framing the collections of books and collected objects.

A combination of bricks, cement sheet, copper and Colorbond combine harmoniously to produce a striking street appeal. Internally the layout follows the client's brief to maintain a level of privacy for multiple family members while also taking advantage of the view and north facing orientation. The level of detail and finish is exceptional throughout the home with the added complexity of incorporating building materials sourced from overseas.

This beautiful calm formal living room was recently redecorated and styled by IH Interiors, check out our other projects here: https://www.ihinteriors.co.uk/portfolio

Jack Pine Lodge - Nisswa, MN - Dan J. Heid Planning & Design LLC - Designer of Unique Homes & Creative Structures
Cette photo montre un salon montagne de taille moyenne et ouvert avec un mur beige, un sol en bois brun, une cheminée standard, un manteau de cheminée en pierre, un téléviseur indépendant et un sol marron.
Cette photo montre un salon montagne de taille moyenne et ouvert avec un mur beige, un sol en bois brun, une cheminée standard, un manteau de cheminée en pierre, un téléviseur indépendant et un sol marron.

A lovingly restored Georgian farmhouse in the heart of the Lake District.
Our shared aim was to deliver an authentic restoration with high quality interiors, and ingrained sustainable design principles using renewable energy.
Idées déco de salons avec une cheminée et un téléviseur indépendant
5