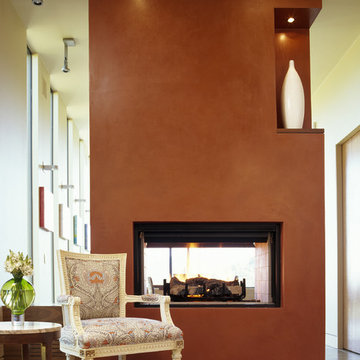Salon
Trier par :
Budget
Trier par:Populaires du jour
21 - 40 sur 91 photos
1 sur 3
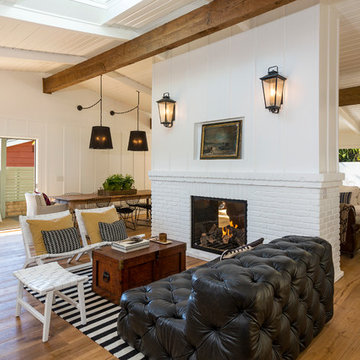
Exemple d'un salon bord de mer ouvert avec une salle de réception, un mur blanc, un sol en bois brun et une cheminée double-face.
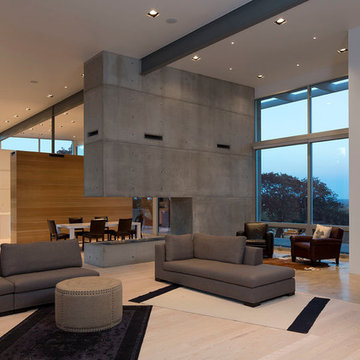
Photo by Paul Bardagjy
Cette photo montre un très grand salon tendance ouvert avec sol en béton ciré, un mur blanc, une cheminée d'angle, un manteau de cheminée en béton et aucun téléviseur.
Cette photo montre un très grand salon tendance ouvert avec sol en béton ciré, un mur blanc, une cheminée d'angle, un manteau de cheminée en béton et aucun téléviseur.
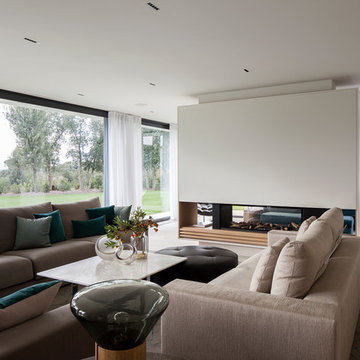
Inspiration pour un salon design ouvert avec un mur blanc, une cheminée double-face et un sol beige.
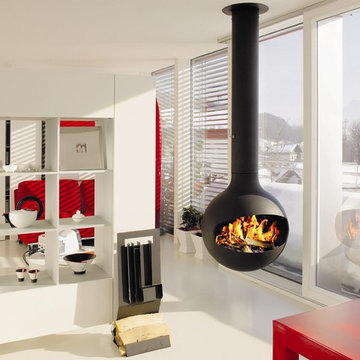
The perfection of geometry allied with the purity of fire.
This unobtrusive and elegant suspended 360° pivotable fire is stylish and compact. It is now also available with a glass door, which provides excellent thermal efficiency
700mm diameter
open fire 5.5kw - glass door 12kw
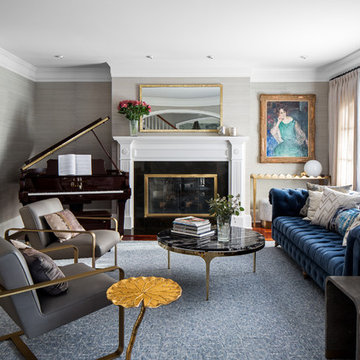
Sean Litchfield
Idées déco pour un salon classique de taille moyenne et fermé avec un mur gris, une cheminée standard, un manteau de cheminée en plâtre, un sol marron, une salle de réception, parquet foncé et aucun téléviseur.
Idées déco pour un salon classique de taille moyenne et fermé avec un mur gris, une cheminée standard, un manteau de cheminée en plâtre, un sol marron, une salle de réception, parquet foncé et aucun téléviseur.
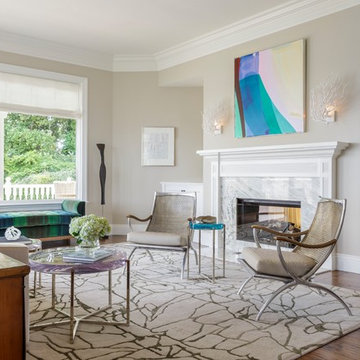
Inspiration pour un salon traditionnel avec un mur beige, parquet foncé, une cheminée double-face et un sol marron.

Addition and remodel of mid-century rambler
Cette photo montre un salon moderne avec un mur beige, une cheminée standard et un manteau de cheminée en métal.
Cette photo montre un salon moderne avec un mur beige, une cheminée standard et un manteau de cheminée en métal.

A stylish loft in Greenwich Village we designed for a lovely young family. Adorned with artwork and unique woodwork, we gave this home a modern warmth.
With tailored Holly Hunt and Dennis Miller furnishings, unique Bocci and Ralph Pucci lighting, and beautiful custom pieces, the result was a warm, textured, and sophisticated interior.
Other features include a unique black fireplace surround, custom wood block room dividers, and a stunning Joel Perlman sculpture.
Project completed by New York interior design firm Betty Wasserman Art & Interiors, which serves New York City, as well as across the tri-state area and in The Hamptons.
For more about Betty Wasserman, click here: https://www.bettywasserman.com/
To learn more about this project, click here: https://www.bettywasserman.com/spaces/macdougal-manor/
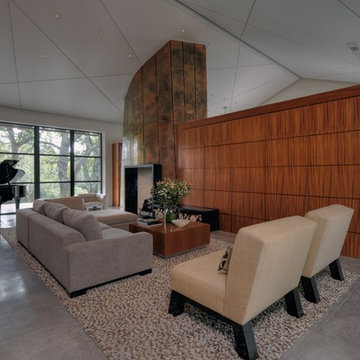
This custom home was thoughtfully designed for a young, active family in the heart of wine country. Designed to address the clients’ desire for indoor / outdoor living, the home embraces its surroundings and is sited to take full advantage of the panoramic views and outdoor entertaining spaces. The interior space of the three bedroom, 2.5 bath home is divided into three distinct zones: a public living area; a two bedroom suite; and a separate master suite, which includes an art studio. Casually relaxed, yet startlingly original, the structure gains impact through the sometimes surprising choice of materials, which include field stone, integral concrete floors, glass walls, Honduras mahogany veneers and a copper clad central fireplace. This house showcases the best of modern design while becoming an integral part of its spectacular setting.
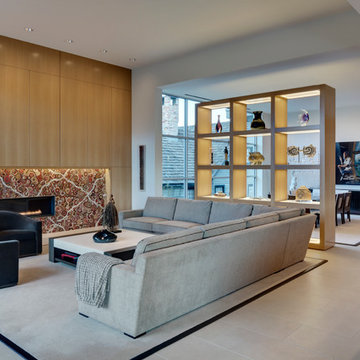
Idée de décoration pour un salon design ouvert avec un mur blanc et une cheminée ribbon.
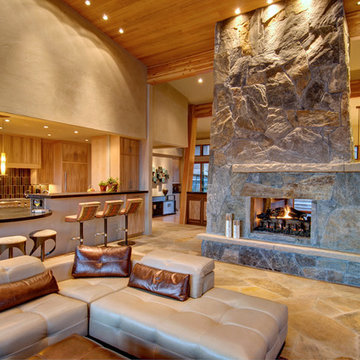
2012 Jon Eady Photographer
Cette image montre un salon design ouvert avec une cheminée double-face et un manteau de cheminée en pierre.
Cette image montre un salon design ouvert avec une cheminée double-face et un manteau de cheminée en pierre.
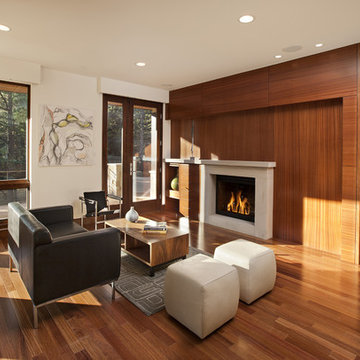
Modern contemporary living room, design by Mosaic Architects. Photo By Jim Bartsch
Exemple d'un salon moderne ouvert avec une cheminée standard.
Exemple d'un salon moderne ouvert avec une cheminée standard.
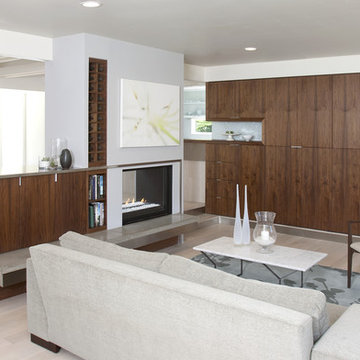
Sunken living room with a wall of walnut cabinetry which conceals the entertainment center. Built-in wine cubbies, storage, and a cantilevered concrete bench are integrated into the fireplace area.
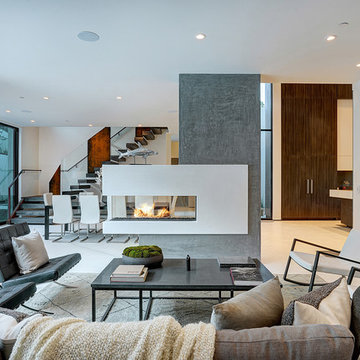
Cette photo montre un salon tendance ouvert avec une salle de réception, un mur blanc, une cheminée double-face et aucun téléviseur.
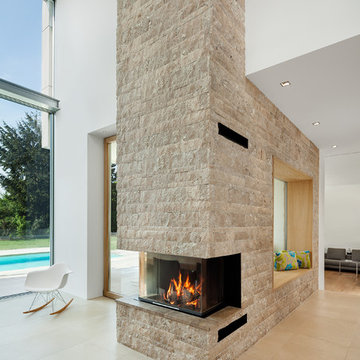
Réalisation d'un salon design ouvert avec un mur blanc, un manteau de cheminée en pierre, une cheminée d'angle, un mur en pierre et éclairage.
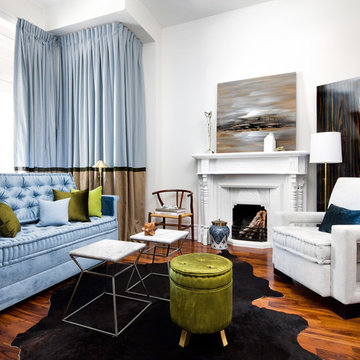
TIP OF THE WEEK: Have an awkward floor plan with angled walls or alcoves and not sure what area rug to choose? Go for a natural cow hide shape and position it on an angle that feels right to you.
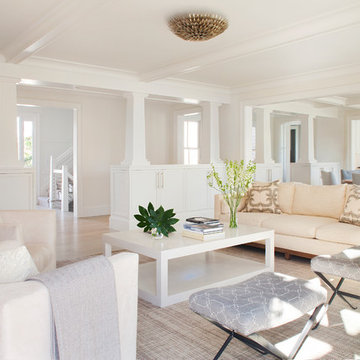
Jeffrey Allen
Cette photo montre un salon chic ouvert avec une salle de réception, un mur blanc, parquet clair, une cheminée standard, un manteau de cheminée en bois et aucun téléviseur.
Cette photo montre un salon chic ouvert avec une salle de réception, un mur blanc, parquet clair, une cheminée standard, un manteau de cheminée en bois et aucun téléviseur.
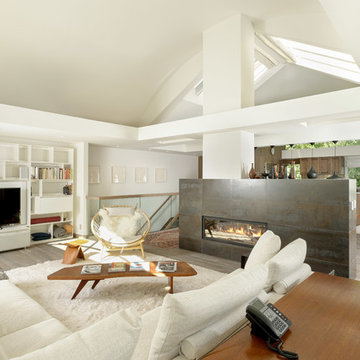
Cette photo montre un salon tendance de taille moyenne et ouvert avec un mur blanc, un sol en bois brun, une cheminée double-face, un manteau de cheminée en carrelage et un téléviseur encastré.
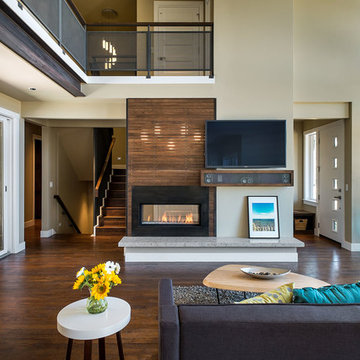
KuDa Photography 2013
Exemple d'un grand salon tendance ouvert avec un mur beige, une cheminée double-face, un téléviseur fixé au mur et un sol en bois brun.
Exemple d'un grand salon tendance ouvert avec un mur beige, une cheminée double-face, un téléviseur fixé au mur et un sol en bois brun.
2
