Idées déco de salons avec une cheminée ribbon et un plafond à caissons
Trier par :
Budget
Trier par:Populaires du jour
1 - 20 sur 129 photos
1 sur 3
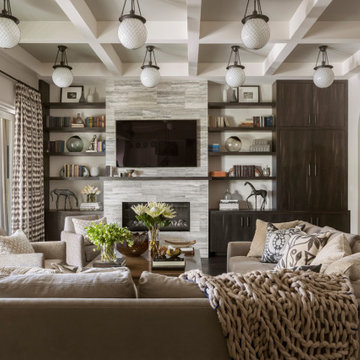
Cette image montre un salon méditerranéen fermé avec une bibliothèque ou un coin lecture, un mur beige, une cheminée ribbon, un manteau de cheminée en pierre, un téléviseur fixé au mur et un plafond à caissons.

Exemple d'un très grand salon moderne fermé avec une bibliothèque ou un coin lecture, un mur blanc, un sol en ardoise, une cheminée ribbon, un manteau de cheminée en pierre, un téléviseur encastré, un sol gris et un plafond à caissons.
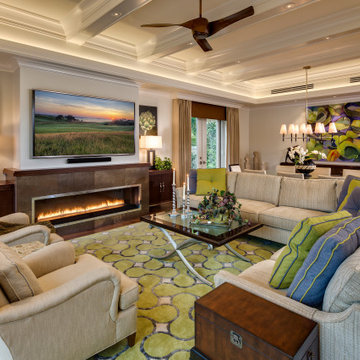
Idée de décoration pour un salon tradition ouvert avec un mur gris, un sol en bois brun, une cheminée ribbon, un manteau de cheminée en carrelage, un téléviseur fixé au mur, un sol marron et un plafond à caissons.

Photo credit Stylish Productions
Furnishings and interior design collaboration by Splendor Styling
Cette image montre un grand salon traditionnel ouvert avec un mur blanc, un téléviseur fixé au mur, un plafond à caissons, un sol en bois brun, une cheminée ribbon, un manteau de cheminée en pierre et un sol marron.
Cette image montre un grand salon traditionnel ouvert avec un mur blanc, un téléviseur fixé au mur, un plafond à caissons, un sol en bois brun, une cheminée ribbon, un manteau de cheminée en pierre et un sol marron.

Idées déco pour un grand salon moderne ouvert avec un mur blanc, un sol en marbre, une cheminée ribbon et un plafond à caissons.
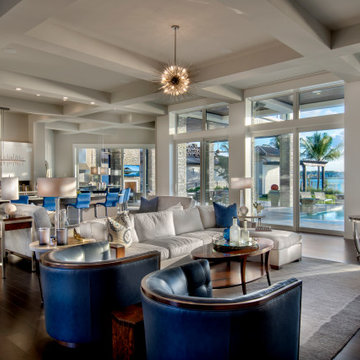
The home has a large spacious and open Great Room, Kitchen and Dining Area, all looking out to pool and lake beyond.
Inspiration pour un très grand salon design ouvert avec un mur gris, parquet foncé, une cheminée ribbon, un manteau de cheminée en pierre, un téléviseur fixé au mur, un sol marron et un plafond à caissons.
Inspiration pour un très grand salon design ouvert avec un mur gris, parquet foncé, une cheminée ribbon, un manteau de cheminée en pierre, un téléviseur fixé au mur, un sol marron et un plafond à caissons.
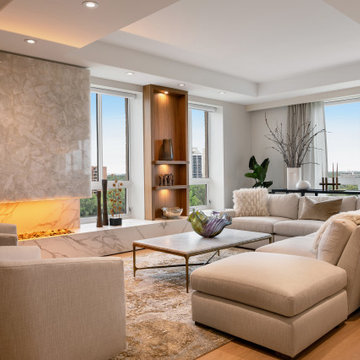
The elegant living room has views 180 degree views of the city. A large sectional sits atop a custom-made wood and silk area carpet. A quartzite slab hangs above the open fireplace.

Reforma integral Sube Interiorismo www.subeinteriorismo.com
Biderbost Photo
Exemple d'un grand salon chic ouvert avec une bibliothèque ou un coin lecture, un mur gris, sol en stratifié, une cheminée ribbon, un manteau de cheminée en bois, un téléviseur encastré, un sol beige, un plafond à caissons et du papier peint.
Exemple d'un grand salon chic ouvert avec une bibliothèque ou un coin lecture, un mur gris, sol en stratifié, une cheminée ribbon, un manteau de cheminée en bois, un téléviseur encastré, un sol beige, un plafond à caissons et du papier peint.
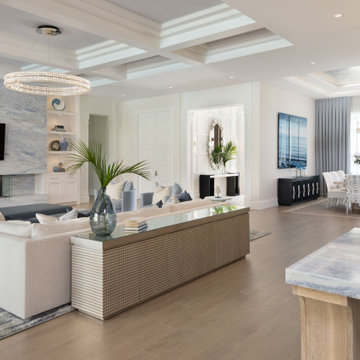
Cette photo montre un très grand salon bord de mer ouvert avec un sol en bois brun, une cheminée ribbon, un téléviseur fixé au mur et un plafond à caissons.
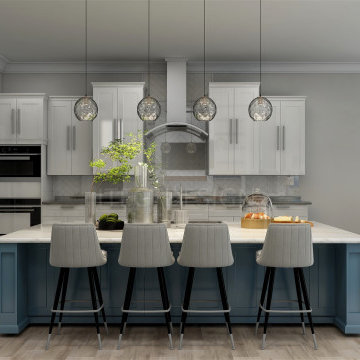
modern farmhouse design family room with a living room ding room and open kitchen.
with this design, we went with a neutral color palette with a blue accent kitchen island and custom-made built-ins with indirect light strips and floating shelves.
the custom coffered ceiling design was made to reflect class sophistication as well as elegance which added value to a bright well lit unique space.
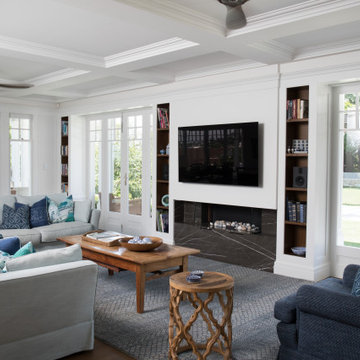
Inspiration pour un salon traditionnel ouvert avec un manteau de cheminée en pierre, un téléviseur fixé au mur, un plafond à caissons, un mur blanc, un sol en bois brun, une cheminée ribbon et un sol marron.

Craftsman Style Residence New Construction 2021
3000 square feet, 4 Bedroom, 3-1/2 Baths
Idées déco pour un salon craftsman de taille moyenne et ouvert avec une salle de réception, un mur gris, un sol en bois brun, une cheminée ribbon, un manteau de cheminée en pierre, un téléviseur fixé au mur, un sol gris, un plafond à caissons et boiseries.
Idées déco pour un salon craftsman de taille moyenne et ouvert avec une salle de réception, un mur gris, un sol en bois brun, une cheminée ribbon, un manteau de cheminée en pierre, un téléviseur fixé au mur, un sol gris, un plafond à caissons et boiseries.
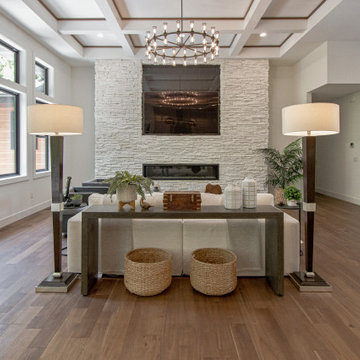
Great Room hardwood floors by Mannington, Bengal Bay in color Saffron.
Cette photo montre un salon blanc et bois chic ouvert avec une salle de réception, un mur blanc, un sol en bois brun, une cheminée ribbon, un manteau de cheminée en pierre de parement, un téléviseur fixé au mur, un sol marron et un plafond à caissons.
Cette photo montre un salon blanc et bois chic ouvert avec une salle de réception, un mur blanc, un sol en bois brun, une cheminée ribbon, un manteau de cheminée en pierre de parement, un téléviseur fixé au mur, un sol marron et un plafond à caissons.
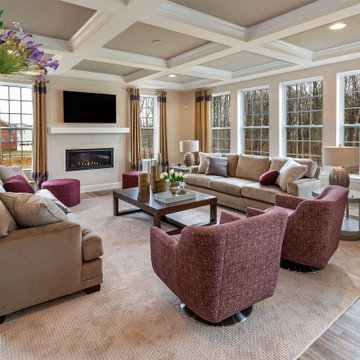
Family Room
Exemple d'un salon chic fermé avec un mur beige, un sol en bois brun, une cheminée ribbon, un téléviseur fixé au mur, un sol marron et un plafond à caissons.
Exemple d'un salon chic fermé avec un mur beige, un sol en bois brun, une cheminée ribbon, un téléviseur fixé au mur, un sol marron et un plafond à caissons.
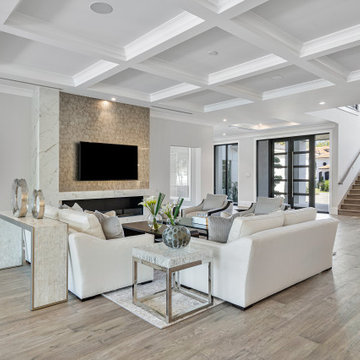
Living room with TV.
Cette photo montre un grand salon chic ouvert avec un bar de salon, un mur blanc, parquet clair, une cheminée ribbon, un manteau de cheminée en bois, un téléviseur indépendant, un sol beige, un plafond à caissons et du papier peint.
Cette photo montre un grand salon chic ouvert avec un bar de salon, un mur blanc, parquet clair, une cheminée ribbon, un manteau de cheminée en bois, un téléviseur indépendant, un sol beige, un plafond à caissons et du papier peint.
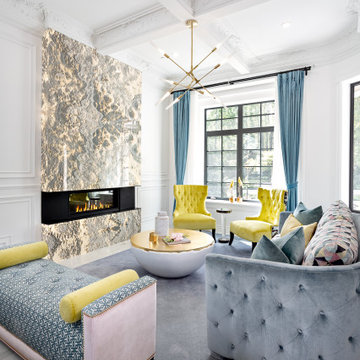
Exemple d'un salon tendance de taille moyenne et ouvert avec un mur blanc, un sol en carrelage de porcelaine, une cheminée ribbon, un manteau de cheminée en pierre, un sol multicolore et un plafond à caissons.
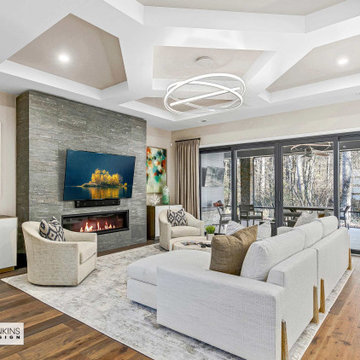
Idées déco pour un grand salon craftsman ouvert avec un bar de salon, un mur beige, un sol en bois brun, une cheminée ribbon, un manteau de cheminée en pierre, un téléviseur fixé au mur, un sol marron et un plafond à caissons.
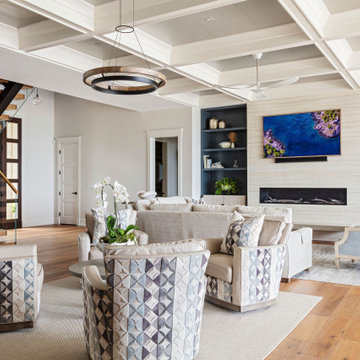
Cette photo montre un salon tendance avec un sol en bois brun, une cheminée ribbon et un plafond à caissons.
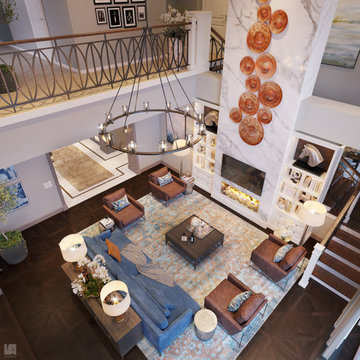
The two-story living room opened to the foyer and kitchen.
Aménagement d'un grand salon ouvert avec un mur beige, parquet foncé, une cheminée ribbon, un manteau de cheminée en pierre, un téléviseur fixé au mur, un sol marron et un plafond à caissons.
Aménagement d'un grand salon ouvert avec un mur beige, parquet foncé, une cheminée ribbon, un manteau de cheminée en pierre, un téléviseur fixé au mur, un sol marron et un plafond à caissons.
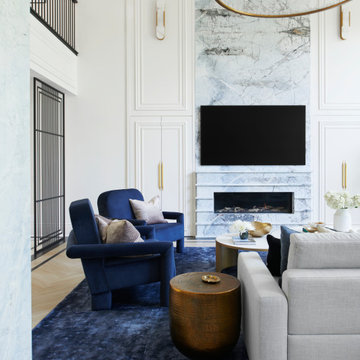
Cette photo montre un très grand salon mansardé ou avec mezzanine tendance avec un mur blanc, un sol en carrelage de porcelaine, une cheminée ribbon, un manteau de cheminée en pierre, un sol beige et un plafond à caissons.
Idées déco de salons avec une cheminée ribbon et un plafond à caissons
1