Idées déco de salons avec une cheminée ribbon et un téléviseur indépendant
Trier par :
Budget
Trier par:Populaires du jour
121 - 140 sur 636 photos
1 sur 3
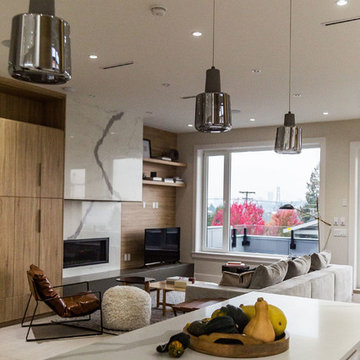
Réalisation d'un grand salon design ouvert avec un mur gris, parquet clair, une cheminée ribbon, un manteau de cheminée en carrelage, un téléviseur indépendant et un sol beige.
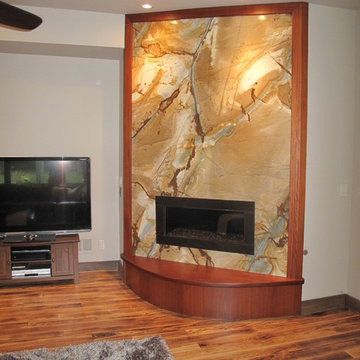
Open floor plan of this modern home. Front living room features a corner gas fireplace with floor-to-ceiling granite surround and mahogany hearth.
Fun fact: this surround is one continuous slab of granite
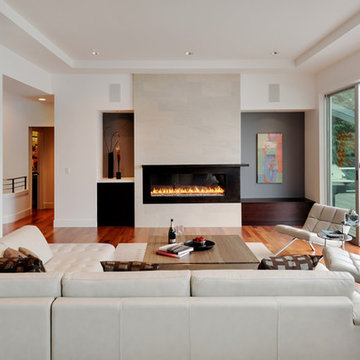
This Addition/Remodel to a waterfront Residence on a steeply sloped lot on Mercer Island, Washington called for the expansion of an Existing Garage to facilitate the addition of a new space above which accommodates both an Exercise Room and Art Studio. The Existing Garage is semi-detached from the Main Residence and connected by an Existing Entry/Breezeway. The Owners requested that the remodeled structure be attached to and integrated with the Main Structure which required the expansion and reconfiguration of the Existing Entry and introduction of a secondary stair.
The Addition sits to the west of the Main Structure away from the view of Lake Washington. It does however form the North face of the Existing Auto Court and therefore dominates the view for anyone entering the Site as it is the first element seen from the driveway that winds down to the Structure from the Street. The Owners were determined to have the addition “fit” with the forms of the Existing Structure but provide a more contemporary expression for the structure as a whole. Two-story high walls at the Entry enable the placement of various art pieces form the Owners significant collection.
The exterior materials for the Addition include a combination of cement board panels by Sil-Leed as well as cedar Siding both of which were applied as Rain-Screen. These elements were strategically carried on to the Existing Structure to replace the more traditional painted wood siding. The existing cement roof tiles were removed in favor of a new standing seam metal roof. New Sectional Overhead Doors with white laminated glass in a brushed aluminum frame appoint the Garage which faces the Auto Court. A large new Entry Door features art glass set within a walnut frame and includes pivot hardware.
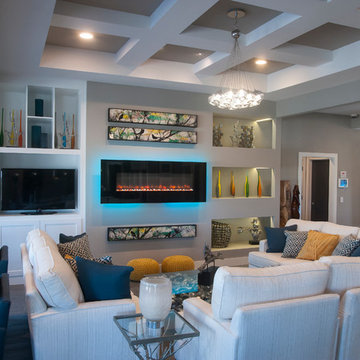
Jeremy Jacobs
Cette photo montre un grand salon tendance ouvert avec un mur gris, un sol en carrelage de céramique, un téléviseur indépendant, une cheminée ribbon, un manteau de cheminée en métal et un sol marron.
Cette photo montre un grand salon tendance ouvert avec un mur gris, un sol en carrelage de céramique, un téléviseur indépendant, une cheminée ribbon, un manteau de cheminée en métal et un sol marron.
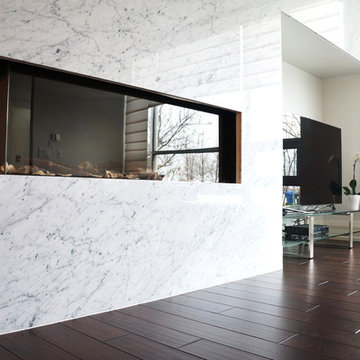
Exemple d'un salon moderne de taille moyenne et ouvert avec un mur blanc, parquet foncé, une cheminée ribbon, un manteau de cheminée en pierre et un téléviseur indépendant.
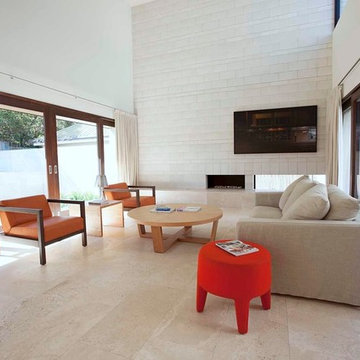
Brisbane interior designer Gary Hamer developed a neutral palette to showcase the architectural features of this Clayfield home. Coffee table and side table are custom designed by Gary, and sofa, armchairs and footstool was sourced by Gary from Jardan. Source www.garyhamerinteriors.com
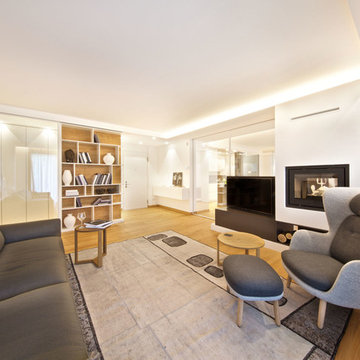
GAETANO CABERLOTTO
Cette image montre un grand salon design ouvert avec un mur blanc, un sol en bois brun, une cheminée ribbon, un manteau de cheminée en plâtre et un téléviseur indépendant.
Cette image montre un grand salon design ouvert avec un mur blanc, un sol en bois brun, une cheminée ribbon, un manteau de cheminée en plâtre et un téléviseur indépendant.
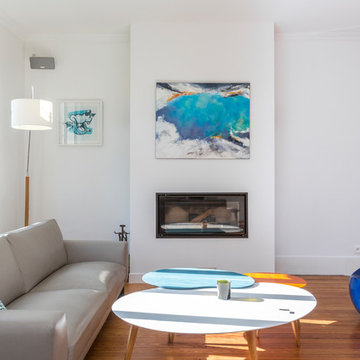
STEPHANE VASCO
Exemple d'un salon chic ouvert et de taille moyenne avec un mur blanc, un sol en bois brun, une cheminée ribbon, un téléviseur indépendant, un sol marron et éclairage.
Exemple d'un salon chic ouvert et de taille moyenne avec un mur blanc, un sol en bois brun, une cheminée ribbon, un téléviseur indépendant, un sol marron et éclairage.
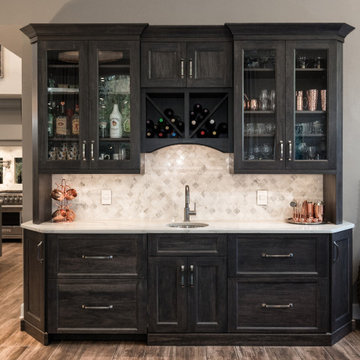
This striking design is part of an open plan living space that includes the kitchen, a breakfast area with banquette seating, and the living room. The entire area achieves a cohesive, stylish look with a common color scheme and porcelain tile flooring from Crossville Inc. A vibrant blue accent color features throughout the open plan area, including a rug and accessories in the living room. The living room design incorporates a large Shiloh Cabinetry beverage bar with wine storage, glass front upper cabinets, and a beverage sink. Built in cabinets and floating shelves surround the LED linear fireplace, which is framed in Emser tile. This area is truly the center of the home, offering space for everything from a relaxing Saturday morning to a Friday night entertaining friends.
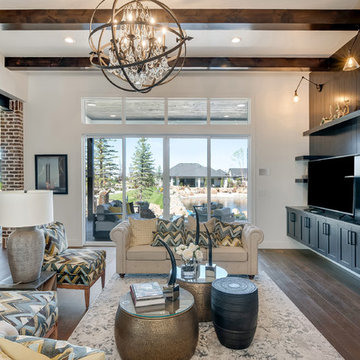
Idées déco pour un très grand salon classique ouvert avec un mur blanc, un sol en bois brun, une cheminée ribbon, un manteau de cheminée en brique, un téléviseur indépendant et un sol marron.
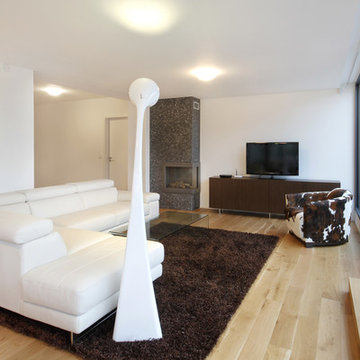
Aménagement d'un grand salon moderne ouvert avec un mur blanc, parquet clair, une salle de réception, une cheminée ribbon et un téléviseur indépendant.
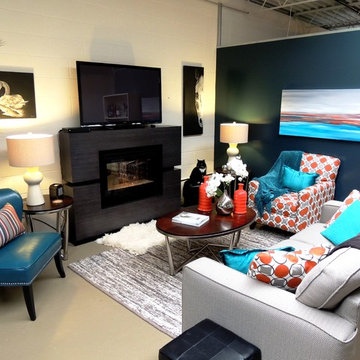
This is a converted warehouse with cinder block walls. We had a very tight, small budget and we needed to warm up the space without doing anything to the existing walls and floors. We took a cold, hard space and turned it into a vibrant, colorful, warm, inviting space using oranges, peacocks and shades of gray to neutralize.
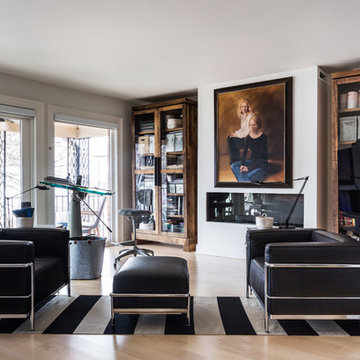
Exemple d'un salon tendance de taille moyenne et ouvert avec une salle de réception, un mur gris, parquet clair, une cheminée ribbon, un téléviseur indépendant et un sol beige.
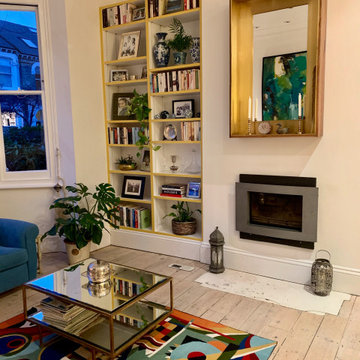
I was tasked with re-styling these shelves for a client in East Putney. The brief was to use her own photographs, books and artefacts and re-style them to create flow throughout the shelves which span the entire wall.
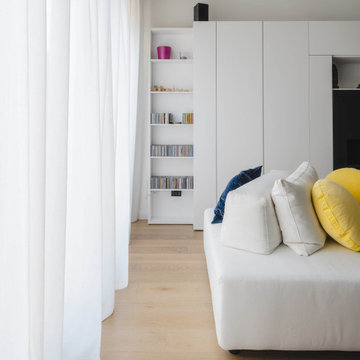
Particolare del mobile soggiorno di Caccaro.
La tenda di Arredamento Moderno Carini Milano.
Foto di Simone Marulli
Aménagement d'un petit salon blanc et bois contemporain ouvert avec une bibliothèque ou un coin lecture, un mur multicolore, parquet clair, une cheminée ribbon, un manteau de cheminée en métal, un téléviseur indépendant, un sol beige et du papier peint.
Aménagement d'un petit salon blanc et bois contemporain ouvert avec une bibliothèque ou un coin lecture, un mur multicolore, parquet clair, une cheminée ribbon, un manteau de cheminée en métal, un téléviseur indépendant, un sol beige et du papier peint.
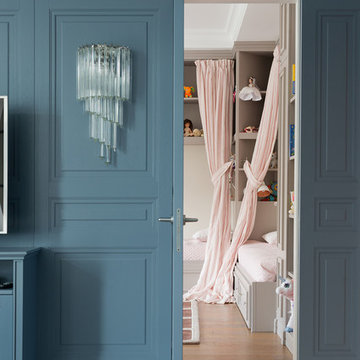
Aménagement d'un salon éclectique de taille moyenne et ouvert avec une salle de réception, un mur bleu, un sol en marbre, une cheminée ribbon et un téléviseur indépendant.
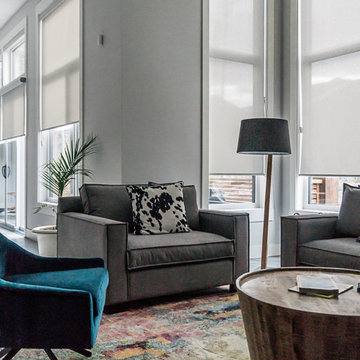
Kristine Wiess Photography
Cette photo montre un grand salon moderne ouvert avec une cheminée ribbon, un manteau de cheminée en carrelage et un téléviseur indépendant.
Cette photo montre un grand salon moderne ouvert avec une cheminée ribbon, un manteau de cheminée en carrelage et un téléviseur indépendant.
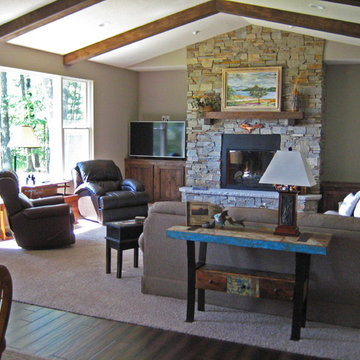
House on the Bluff - Gladstone, Michigan
Idées déco pour un salon craftsman de taille moyenne et ouvert avec un mur gris, moquette, une cheminée ribbon, un manteau de cheminée en pierre et un téléviseur indépendant.
Idées déco pour un salon craftsman de taille moyenne et ouvert avec un mur gris, moquette, une cheminée ribbon, un manteau de cheminée en pierre et un téléviseur indépendant.
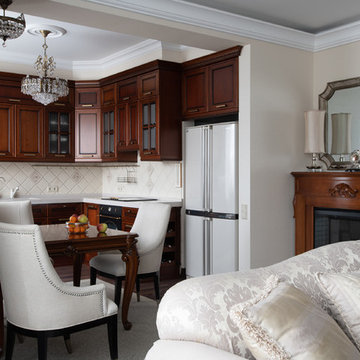
Светик Алла , Гнесин Евгений
Idées déco pour un grand salon classique fermé avec une salle de réception, un mur beige, un sol en bois brun, une cheminée ribbon, un manteau de cheminée en bois, un téléviseur indépendant et un sol marron.
Idées déco pour un grand salon classique fermé avec une salle de réception, un mur beige, un sol en bois brun, une cheminée ribbon, un manteau de cheminée en bois, un téléviseur indépendant et un sol marron.
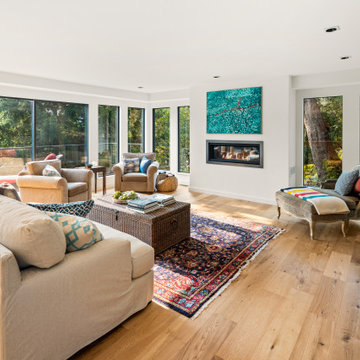
Our client fell in love with the original 80s style of this house. However, no part of it had been updated since it was built in 1981. Both the style and structure of the home needed to be drastically updated to turn this house into our client’s dream modern home. We are also excited to announce that this renovation has transformed this 80s house into a multiple award-winning home, including a major award for Renovator of the Year from the Vancouver Island Building Excellence Awards. The original layout for this home was certainly unique. In addition, there was wall-to-wall carpeting (even in the bathroom!) and a poorly maintained exterior.
There were several goals for the Modern Revival home. A new covered parking area, a more appropriate front entry, and a revised layout were all necessary. Therefore, it needed to have square footage added on as well as a complete interior renovation. One of the client’s key goals was to revive the modern 80s style that she grew up loving. Alfresco Living Design and A. Willie Design worked with Made to Last to help the client find creative solutions to their goals.
Idées déco de salons avec une cheminée ribbon et un téléviseur indépendant
7