Idées déco de salons avec une cheminée ribbon et un téléviseur indépendant
Trier par :
Budget
Trier par:Populaires du jour
141 - 160 sur 636 photos
1 sur 3
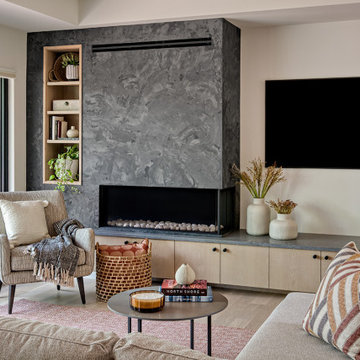
Contemporary great room with black plaster fireplace face.
Aménagement d'un salon contemporain de taille moyenne et ouvert avec un bar de salon, un mur beige, un sol en bois brun, une cheminée ribbon, un manteau de cheminée en plâtre, un téléviseur indépendant, un sol marron et un plafond voûté.
Aménagement d'un salon contemporain de taille moyenne et ouvert avec un bar de salon, un mur beige, un sol en bois brun, une cheminée ribbon, un manteau de cheminée en plâtre, un téléviseur indépendant, un sol marron et un plafond voûté.
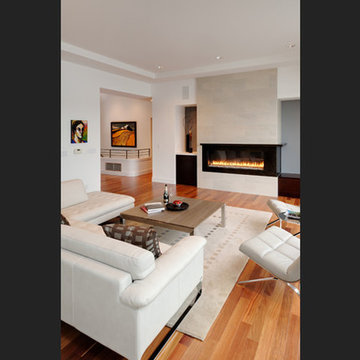
This Addition/Remodel to a waterfront Residence on a steeply sloped lot on Mercer Island, Washington called for the expansion of an Existing Garage to facilitate the addition of a new space above which accommodates both an Exercise Room and Art Studio. The Existing Garage is semi-detached from the Main Residence and connected by an Existing Entry/Breezeway. The Owners requested that the remodeled structure be attached to and integrated with the Main Structure which required the expansion and reconfiguration of the Existing Entry and introduction of a secondary stair.
The Addition sits to the west of the Main Structure away from the view of Lake Washington. It does however form the North face of the Existing Auto Court and therefore dominates the view for anyone entering the Site as it is the first element seen from the driveway that winds down to the Structure from the Street. The Owners were determined to have the addition “fit” with the forms of the Existing Structure but provide a more contemporary expression for the structure as a whole. Two-story high walls at the Entry enable the placement of various art pieces form the Owners significant collection.
The exterior materials for the Addition include a combination of cement board panels by Sil-Leed as well as cedar Siding both of which were applied as Rain-Screen. These elements were strategically carried on to the Existing Structure to replace the more traditional painted wood siding. The existing cement roof tiles were removed in favor of a new standing seam metal roof. New Sectional Overhead Doors with white laminated glass in a brushed aluminum frame appoint the Garage which faces the Auto Court. A large new Entry Door features art glass set within a walnut frame and includes pivot hardware.
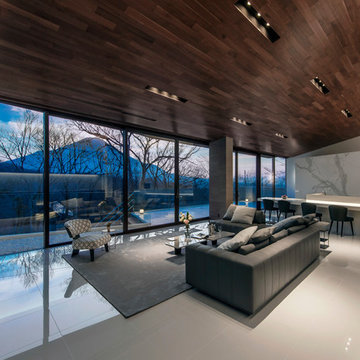
リビングはモダンなインテリアとしながら木や石など天然の素材を使うことで、窓から見える雄大な景色との調和を図る。
Cette image montre un salon design ouvert avec une salle de réception, un mur multicolore, un sol en carrelage de céramique, une cheminée ribbon, un téléviseur indépendant et un sol blanc.
Cette image montre un salon design ouvert avec une salle de réception, un mur multicolore, un sol en carrelage de céramique, une cheminée ribbon, un téléviseur indépendant et un sol blanc.
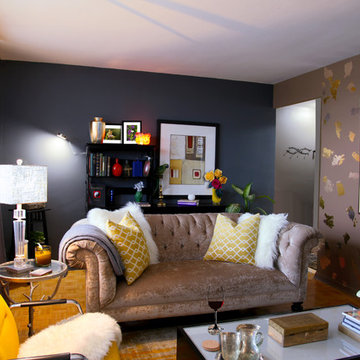
Wall treatment to conceal and draw eye from extensive damage. 22K gold and sterling silver applied / burnished directly onto wall.
All other wall painted Benjamin Moore Granite. This wall treated as a feature wall, and to provide an anchor to other rooms in the apartment was painted taupe (Benjamin Moore Valley Forge Tan) as were the halls and entry.
Large scale art: "Celebratory Win", by Ford Smith, Roswell, Georgia, contemporary, abstract landscape artist.
Rare circa 1920 Murano glass apprentice made mug and jug on coffee table. From Etsy
Photographer Jared Olmsted / www.jodesigns.ca
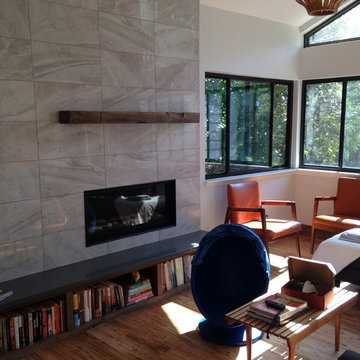
The great room has a wall of windows that open to the northeast and a creek. A deck is on a list of things to do in the future. The recessed fireplace is gas operated with a bed of broken glass granules and river rock. There is a remote operating switch for the gas as well as low voltage lighting that shines through the glass granules. No soot or ashes to clean here.
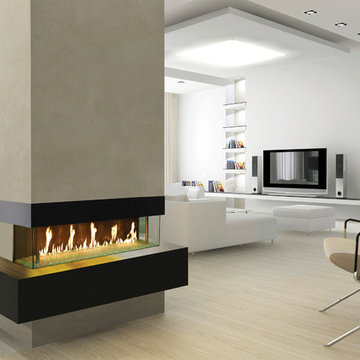
Travis Industries
Exemple d'un salon tendance de taille moyenne et ouvert avec une salle de réception, un mur blanc, parquet clair, une cheminée ribbon et un téléviseur indépendant.
Exemple d'un salon tendance de taille moyenne et ouvert avec une salle de réception, un mur blanc, parquet clair, une cheminée ribbon et un téléviseur indépendant.
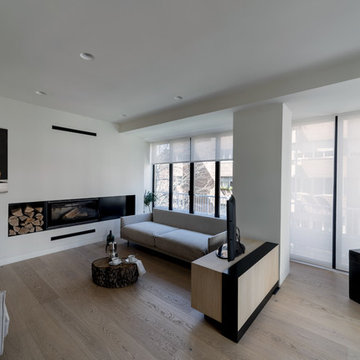
Salón con chimenea
Fotografía de Davide Curatola
Cette photo montre un grand salon tendance ouvert avec un mur blanc, parquet clair, une cheminée ribbon, un manteau de cheminée en métal, un téléviseur indépendant et un sol marron.
Cette photo montre un grand salon tendance ouvert avec un mur blanc, parquet clair, une cheminée ribbon, un manteau de cheminée en métal, un téléviseur indépendant et un sol marron.
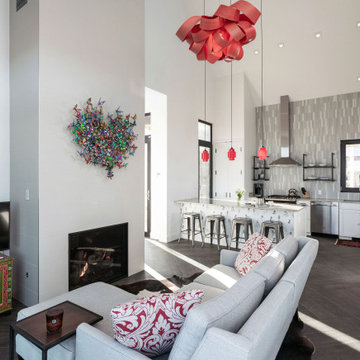
Modern great room with a fireplace, white lounge, and beautiful red accents.
Cette image montre un grand salon blanc et bois minimaliste ouvert avec un mur blanc, une cheminée ribbon, un manteau de cheminée en plâtre, un téléviseur indépendant, un sol marron, parquet foncé et un bar de salon.
Cette image montre un grand salon blanc et bois minimaliste ouvert avec un mur blanc, une cheminée ribbon, un manteau de cheminée en plâtre, un téléviseur indépendant, un sol marron, parquet foncé et un bar de salon.
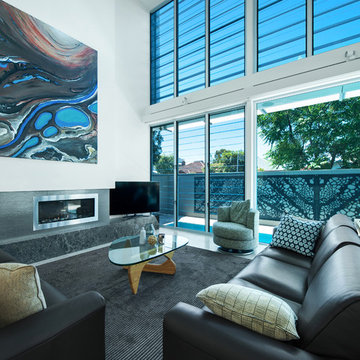
Liz Kalaf Photography
Idées déco pour un salon contemporain ouvert avec un mur blanc, une cheminée ribbon, un manteau de cheminée en pierre et un téléviseur indépendant.
Idées déco pour un salon contemporain ouvert avec un mur blanc, une cheminée ribbon, un manteau de cheminée en pierre et un téléviseur indépendant.
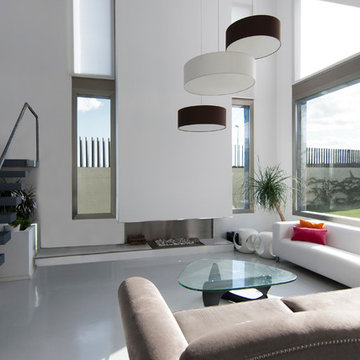
Salón con doble altura, donde destaca la escalera volada que sube al piso superior. Grandes ventanales que conectan el interior y el exterior. Luz y vistas para disfrutar.
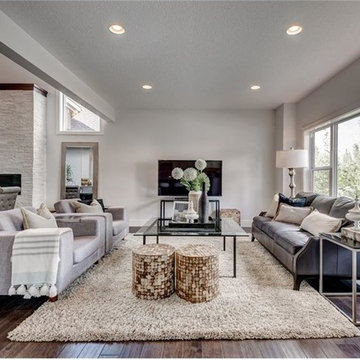
Idées déco pour un salon craftsman de taille moyenne et ouvert avec une salle de réception, un mur blanc, parquet foncé, une cheminée ribbon, un manteau de cheminée en pierre, un téléviseur indépendant et un sol marron.
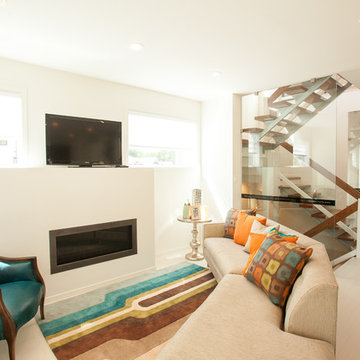
deJourdan's Photographics
Aménagement d'un salon contemporain avec une cheminée ribbon et un téléviseur indépendant.
Aménagement d'un salon contemporain avec une cheminée ribbon et un téléviseur indépendant.
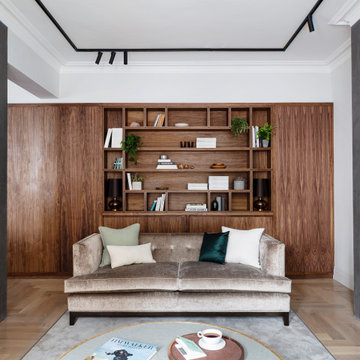
Two chimney breasts appear together in the new open living room layout. Walnut joinery creates a shelving unit and focal point for the room.
Exemple d'un salon tendance de taille moyenne avec un mur blanc, une cheminée ribbon, un manteau de cheminée en carrelage, un téléviseur indépendant et un sol beige.
Exemple d'un salon tendance de taille moyenne avec un mur blanc, une cheminée ribbon, un manteau de cheminée en carrelage, un téléviseur indépendant et un sol beige.
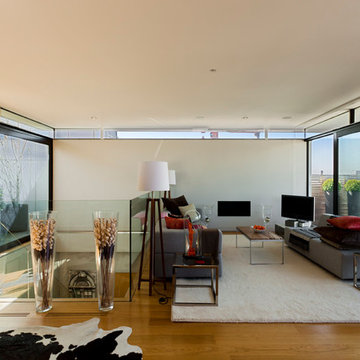
Michael Frank
Aménagement d'un salon contemporain avec une salle de réception, un mur blanc, parquet clair, un téléviseur indépendant et une cheminée ribbon.
Aménagement d'un salon contemporain avec une salle de réception, un mur blanc, parquet clair, un téléviseur indépendant et une cheminée ribbon.
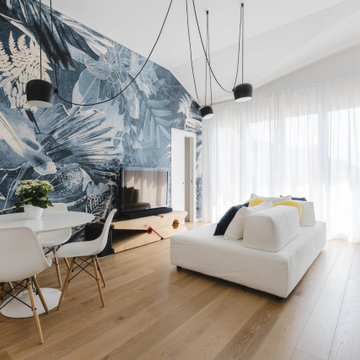
Un soggiorno caratterizzato da un divano con doppia esposizione grazie a dei cuscini che possono essere orientati a seconda delle necessità. Di grande effetto la molletta di Riva 1920 in legno di cedro che oltre ad essere un supporto per la TV profuma naturalmente l'ambiente. Carta da parati di Inkiostro Bianco.
La tenda di Arredamento Moderno Carini Milano.
Foto di Simone Marulli
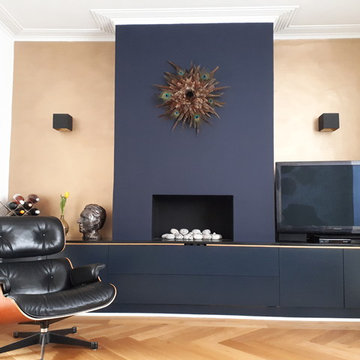
Five years down the road and my customer returned to me, expressing their wish to create for them a more daring interior. I discussed the style they were after and created an eclectic but chic living room for them, with gold and deep dark blue as the main colours. I kept the wall lights as they provide an amazing decorative lighting effect . To make them fit the decorative scheme; I had them painted in black/gold.
This project shows what a great result you can achieve on a small budget.
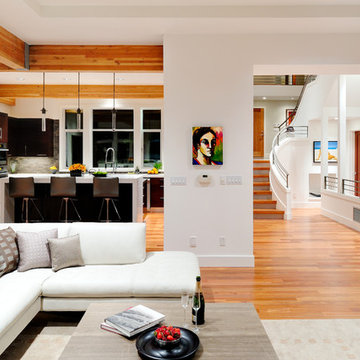
This Addition/Remodel to a waterfront Residence on a steeply sloped lot on Mercer Island, Washington called for the expansion of an Existing Garage to facilitate the addition of a new space above which accommodates both an Exercise Room and Art Studio. The Existing Garage is semi-detached from the Main Residence and connected by an Existing Entry/Breezeway. The Owners requested that the remodeled structure be attached to and integrated with the Main Structure which required the expansion and reconfiguration of the Existing Entry and introduction of a secondary stair.
The Addition sits to the west of the Main Structure away from the view of Lake Washington. It does however form the North face of the Existing Auto Court and therefore dominates the view for anyone entering the Site as it is the first element seen from the driveway that winds down to the Structure from the Street. The Owners were determined to have the addition “fit” with the forms of the Existing Structure but provide a more contemporary expression for the structure as a whole. Two-story high walls at the Entry enable the placement of various art pieces form the Owners significant collection.
The exterior materials for the Addition include a combination of cement board panels by Sil-Leed as well as cedar Siding both of which were applied as Rain-Screen. These elements were strategically carried on to the Existing Structure to replace the more traditional painted wood siding. The existing cement roof tiles were removed in favor of a new standing seam metal roof. New Sectional Overhead Doors with white laminated glass in a brushed aluminum frame appoint the Garage which faces the Auto Court. A large new Entry Door features art glass set within a walnut frame and includes pivot hardware.
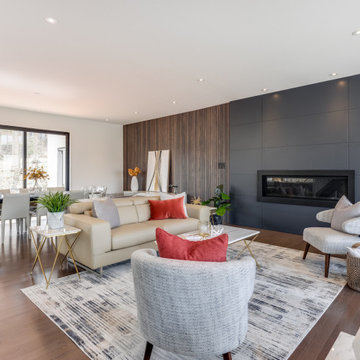
We really enjoyed staging this beautiful $2.25 million dollar home in Ottawa. What made the job challenging was a very large open concept. All the furniture and accessories would be seen at the same time when you walk through the front door so the style and colour schemes within each area had to work.
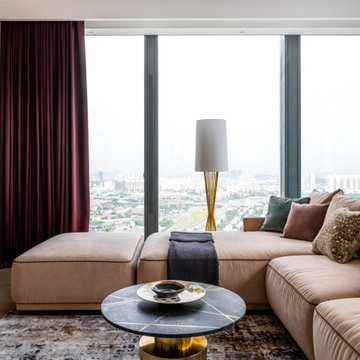
Inspiration pour un grand salon blanc et bois design avec un mur beige, parquet clair, une cheminée ribbon, un manteau de cheminée en bois, un téléviseur indépendant et un sol beige.
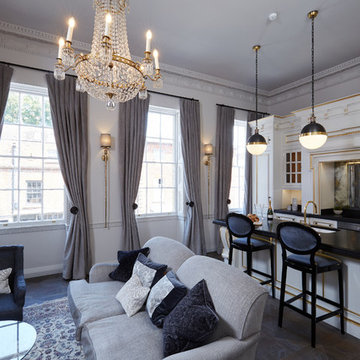
Aménagement d'un salon classique de taille moyenne et fermé avec une salle de réception, un mur gris, un sol en bois brun, une cheminée ribbon, un manteau de cheminée en pierre, un téléviseur indépendant et un sol marron.
Idées déco de salons avec une cheminée ribbon et un téléviseur indépendant
8