Idées déco de salons avec une cheminée ribbon
Trier par :
Budget
Trier par:Populaires du jour
3181 - 3200 sur 21 472 photos
1 sur 2
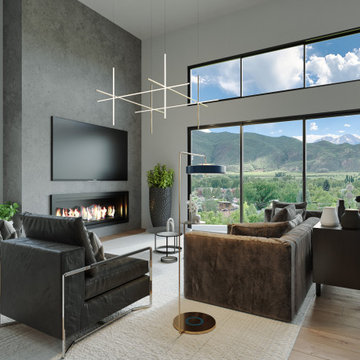
View from the Hillside neighborhood
Cette image montre un salon design de taille moyenne et fermé avec un mur blanc, un sol en bois brun, une cheminée ribbon, un manteau de cheminée en carrelage et un téléviseur fixé au mur.
Cette image montre un salon design de taille moyenne et fermé avec un mur blanc, un sol en bois brun, une cheminée ribbon, un manteau de cheminée en carrelage et un téléviseur fixé au mur.
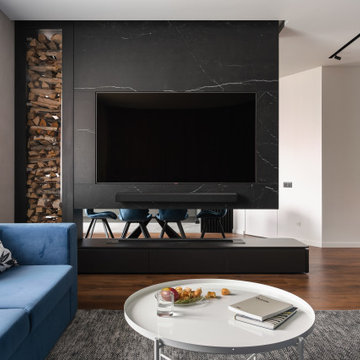
Idées déco pour un salon contemporain de taille moyenne avec un mur blanc, une cheminée ribbon, un téléviseur fixé au mur et un sol marron.
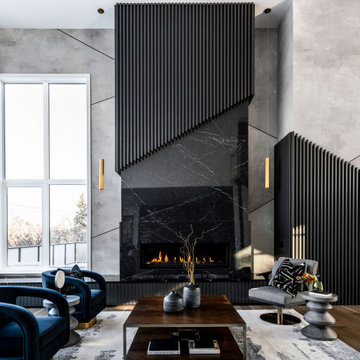
Exemple d'un salon tendance ouvert avec un mur gris, parquet foncé, une cheminée ribbon et un sol marron.
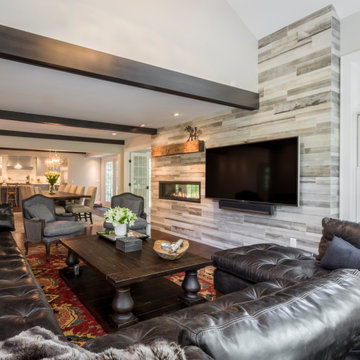
Cette photo montre un grand salon chic ouvert avec un mur gris, une cheminée ribbon et un téléviseur fixé au mur.
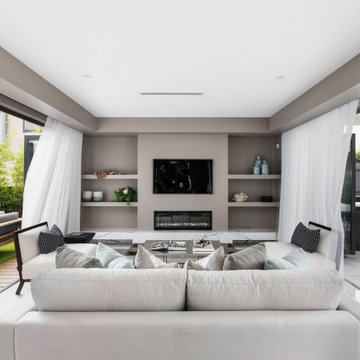
Cette photo montre un salon tendance ouvert avec un mur gris, une cheminée ribbon, un téléviseur fixé au mur et un sol blanc.
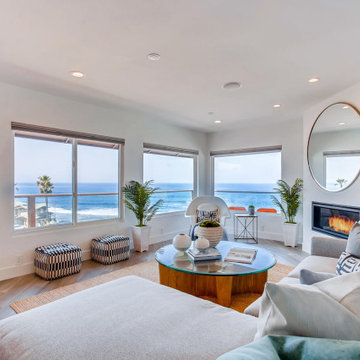
Réalisation d'un salon design ouvert avec un mur blanc, un sol en bois brun, une cheminée ribbon et un sol marron.
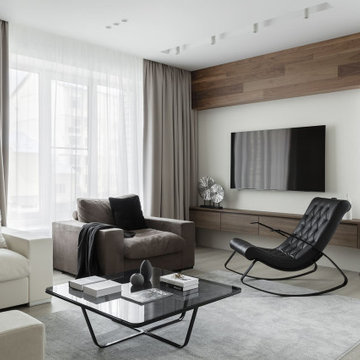
Заказчиком проекта выступила современная семья с одним ребенком. Объект нам достался уже с начатым ремонтом. Поэтому пришлось все ломать и начинать с нуля. Глобальной перепланировки достичь не удалось, т.к. практически все стены были несущие. В некоторых местах мы расширили проемы, а именно вход в кухню, холл и гардеробную с дополнительным усилением. Прошли процедуру согласования и начали разрабатывать детальный проект по оформлению интерьера. В дизайн-проекте мы хотели создать некую единую концепцию всей квартиры с применением отделки под дерево и камень. Одна из фишек данного интерьера - это просто потрясающие двери до потолка в скрытом коробе, производство фабрики Sofia и скрытый плинтус. Полотно двери и плинтус находится в одной плоскости со стеной, что делает интерьер непрерывным без лишних деталей. По нашей задумке они сделаны под окраску - в цвет стен. Несмотря на то, что они супер круто смотрятся и необыкновенно гармонируют в интерьере, мы должны понимать, что их монтаж и дальнейшие подводки стыков и откосов требуют высокой квалификации и аккуратностям строителей.
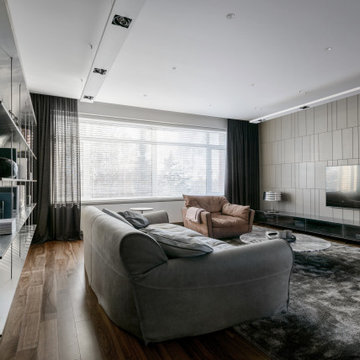
Cette image montre un grand salon design avec une bibliothèque ou un coin lecture, un mur gris, un sol en bois brun, une cheminée ribbon, un manteau de cheminée en béton, un téléviseur fixé au mur et un sol marron.
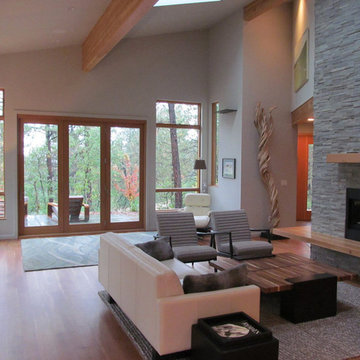
Idée de décoration pour un très grand salon design ouvert avec un mur blanc, un sol en bois brun, une cheminée ribbon, un manteau de cheminée en pierre et un sol marron.
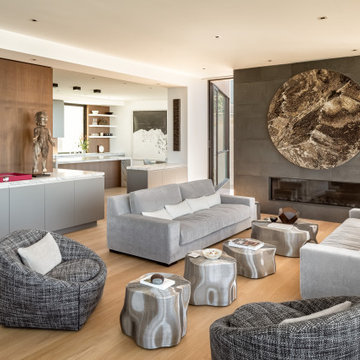
This 7,000 square foot, single family home, nestled at the base of San Francisco’s skyline Landmark, Sutro Tower, is an impressive representation of the quality of work Cook Construction produces. Designed by visionary John Maniscalco Architects, this 4 story modern marvel has impressive 23’ custom windows revealing breathtaking panoramic views of the city and surrounding bay. Its’ expansive kitchen and living areas include state-of-the-art appliances, European cabinetry and Lucifer mud-in lighting. A handsomely showcased wine room, a nourishing spa, complete with sauna, steam room and custom stainless hot tub, and large fitness studio with garden views, are only some of its elegantly conceived amenities. Floor to ceiling pocket doors, trim-less casings and baseboards, and other hidden reveals situated throughout this home create a sleek yet functional gravitas.
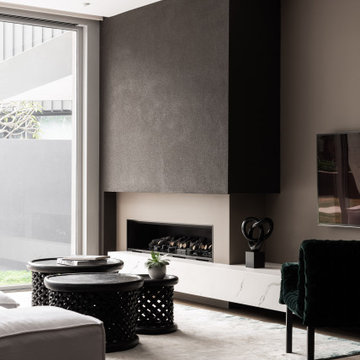
Cette image montre un salon design ouvert avec une salle de réception, un mur marron, un sol en bois brun, une cheminée ribbon, un téléviseur fixé au mur et un sol marron.
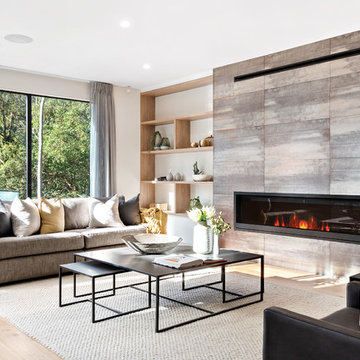
Aménagement d'un salon contemporain ouvert avec un mur blanc, parquet clair, une cheminée ribbon, un manteau de cheminée en carrelage et un sol beige.
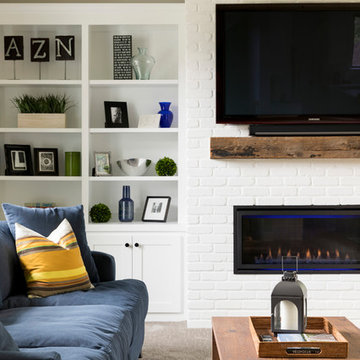
Family room with contemporary fireplace and built-in bookcases.
Réalisation d'un salon de taille moyenne et ouvert avec un mur gris, moquette, une cheminée ribbon, un manteau de cheminée en brique, un téléviseur encastré et un sol beige.
Réalisation d'un salon de taille moyenne et ouvert avec un mur gris, moquette, une cheminée ribbon, un manteau de cheminée en brique, un téléviseur encastré et un sol beige.
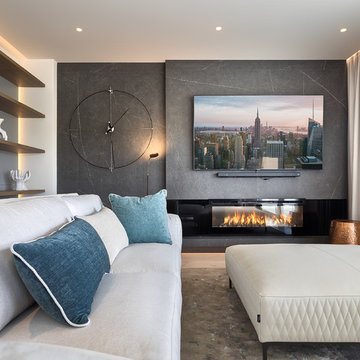
Архитектор Черняева Юлия
Réalisation d'un salon design de taille moyenne et ouvert avec un mur blanc, un sol en carrelage de porcelaine, une cheminée ribbon, un manteau de cheminée en métal, un téléviseur fixé au mur et un sol blanc.
Réalisation d'un salon design de taille moyenne et ouvert avec un mur blanc, un sol en carrelage de porcelaine, une cheminée ribbon, un manteau de cheminée en métal, un téléviseur fixé au mur et un sol blanc.
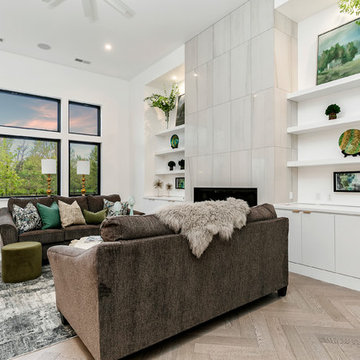
Inspiration pour un grand salon design ouvert avec une salle de réception, un mur blanc, parquet clair, une cheminée ribbon, un manteau de cheminée en carrelage, aucun téléviseur et un sol beige.
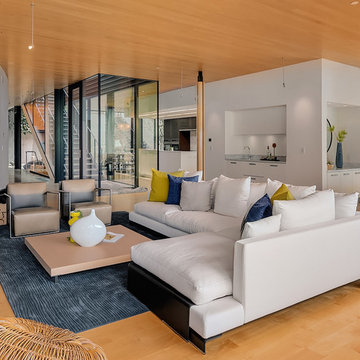
Luxurious modern living room with a white sectional sofa, black leather chairs, blue area rug and amazing modern architectural features such as floor to ceiling windows and fireplace.
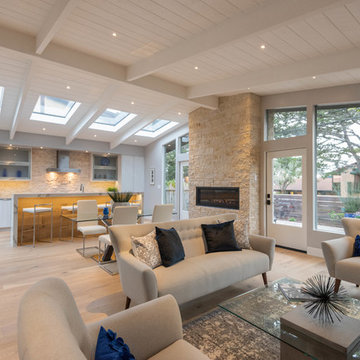
Cette image montre un salon vintage de taille moyenne et ouvert avec un sol marron, un mur gris, parquet clair, une cheminée ribbon et un manteau de cheminée en pierre.
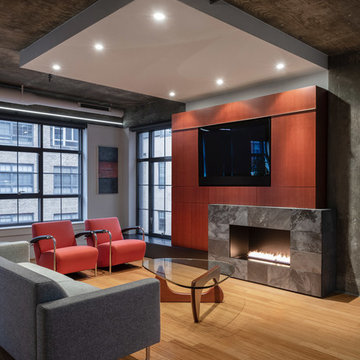
Aménagement d'un salon industriel avec parquet clair, une cheminée ribbon et un téléviseur encastré.
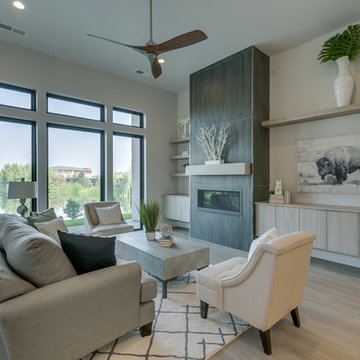
Cette image montre un grand salon minimaliste ouvert avec un mur gris, parquet clair, une cheminée ribbon, un manteau de cheminée en carrelage, aucun téléviseur et un sol beige.
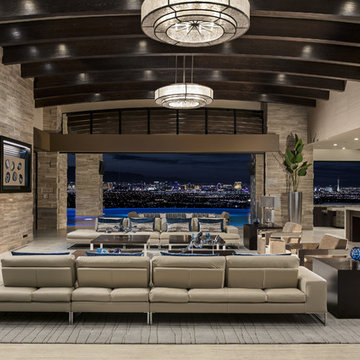
Réalisation d'un salon sud-ouest américain ouvert avec une cheminée ribbon, un téléviseur fixé au mur et un sol gris.
Idées déco de salons avec une cheminée ribbon
160