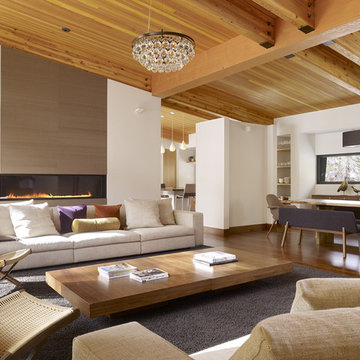Idées déco de salons avec une cheminée ribbon
Trier par :
Budget
Trier par:Populaires du jour
21 - 40 sur 414 photos
1 sur 3
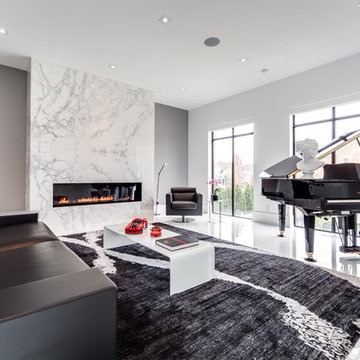
Cette photo montre un salon tendance de taille moyenne avec une salle de musique, un mur gris, une cheminée ribbon et un manteau de cheminée en pierre.
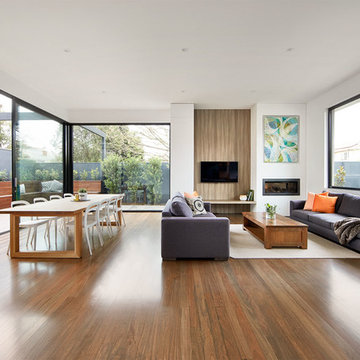
John Wheatley - UA Creative
Inspiration pour un salon design ouvert avec une salle de réception, un mur blanc, un sol en bois brun, une cheminée ribbon et un téléviseur fixé au mur.
Inspiration pour un salon design ouvert avec une salle de réception, un mur blanc, un sol en bois brun, une cheminée ribbon et un téléviseur fixé au mur.
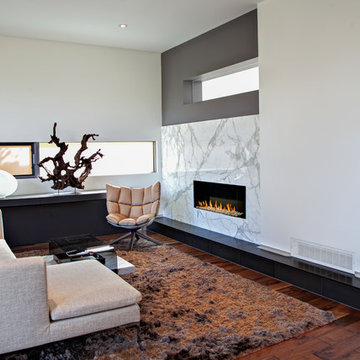
Arete (Tula) Edmunds - ArtLine Photography;
Réalisation d'un grand salon design avec un mur blanc, une salle de réception, un sol en bois brun, une cheminée ribbon et un manteau de cheminée en pierre.
Réalisation d'un grand salon design avec un mur blanc, une salle de réception, un sol en bois brun, une cheminée ribbon et un manteau de cheminée en pierre.
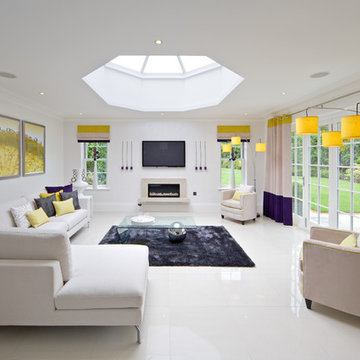
Idée de décoration pour un salon gris et jaune design avec un mur blanc, une cheminée ribbon, un sol blanc et éclairage.
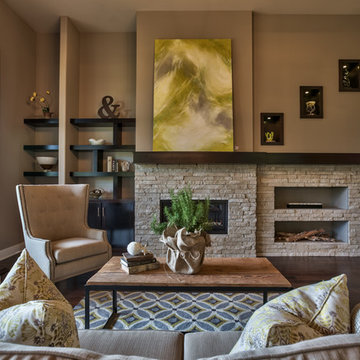
Amoura Products
Inspiration pour un salon traditionnel de taille moyenne avec un mur beige, parquet foncé, une cheminée ribbon et un manteau de cheminée en pierre.
Inspiration pour un salon traditionnel de taille moyenne avec un mur beige, parquet foncé, une cheminée ribbon et un manteau de cheminée en pierre.
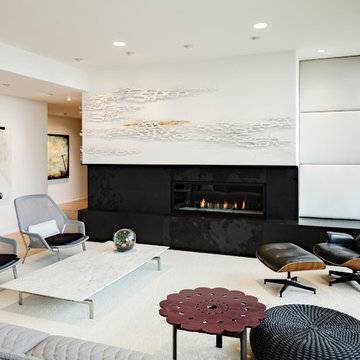
Photo Credit: Lincoln Barbour Photo.
Interior Design: Kim Hagstette, Maven Interiors.
This penthouse living room is sophisticated and inviting. The artwork was created specifically for our space and commissioned through Heidi McBride Gallery.
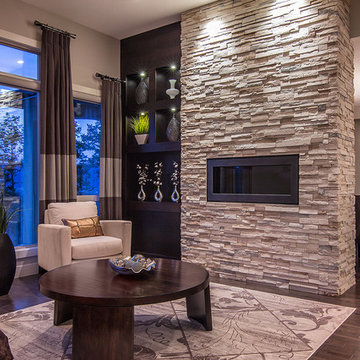
Okanagan Media
Inspiration pour un salon design avec une cheminée ribbon, une salle de réception, un mur beige, parquet foncé, un manteau de cheminée en pierre et aucun téléviseur.
Inspiration pour un salon design avec une cheminée ribbon, une salle de réception, un mur beige, parquet foncé, un manteau de cheminée en pierre et aucun téléviseur.
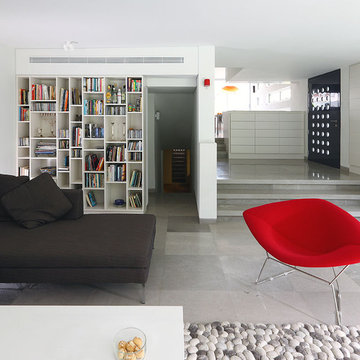
Idée de décoration pour un salon minimaliste de taille moyenne et fermé avec une bibliothèque ou un coin lecture, un mur blanc, un sol en calcaire, une cheminée ribbon, un manteau de cheminée en plâtre et un téléviseur fixé au mur.
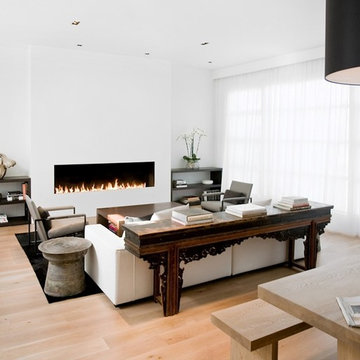
Ben Mayorga Photography
Exemple d'un salon moderne avec un mur blanc et une cheminée ribbon.
Exemple d'un salon moderne avec un mur blanc et une cheminée ribbon.

Space Crafting
Exemple d'un salon chic avec un mur gris, parquet clair, une cheminée ribbon, un manteau de cheminée en carrelage et un téléviseur fixé au mur.
Exemple d'un salon chic avec un mur gris, parquet clair, une cheminée ribbon, un manteau de cheminée en carrelage et un téléviseur fixé au mur.
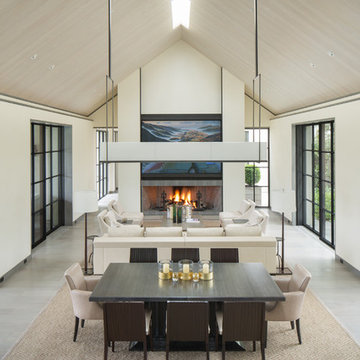
Réalisation d'un salon champêtre ouvert avec une salle de réception, un mur blanc, une cheminée ribbon, un sol beige et éclairage.
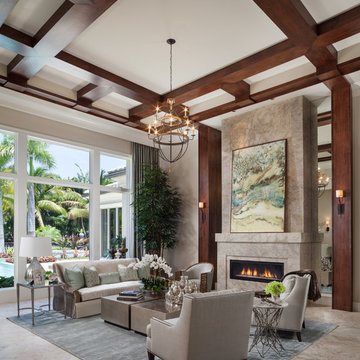
Nick Sargent of Sargent Photography
Interior Design by Insignia Design Group
Cette image montre un salon traditionnel avec une cheminée ribbon et éclairage.
Cette image montre un salon traditionnel avec une cheminée ribbon et éclairage.
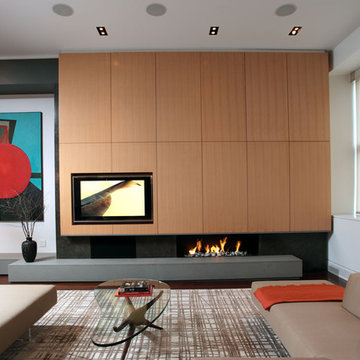
Rob Kassabian Photography
Cette image montre un salon design avec une cheminée ribbon et un téléviseur encastré.
Cette image montre un salon design avec une cheminée ribbon et un téléviseur encastré.

Matthew Niemann Photography
www.matthewniemann.com
Idées déco pour un salon campagne avec un mur beige, un sol en bois brun, une cheminée ribbon, un manteau de cheminée en carrelage et un téléviseur encastré.
Idées déco pour un salon campagne avec un mur beige, un sol en bois brun, une cheminée ribbon, un manteau de cheminée en carrelage et un téléviseur encastré.
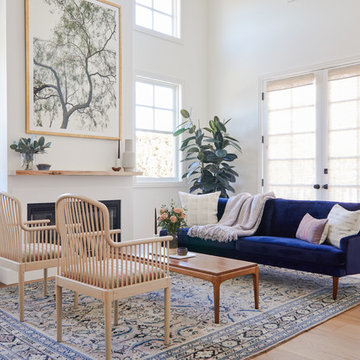
Idée de décoration pour un salon marin ouvert avec une salle de réception, un mur blanc, parquet clair, une cheminée ribbon, aucun téléviseur et un sol beige.
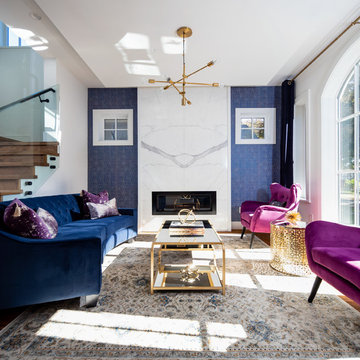
Cette photo montre un salon chic ouvert avec une salle de réception, un mur bleu, une cheminée ribbon et aucun téléviseur.
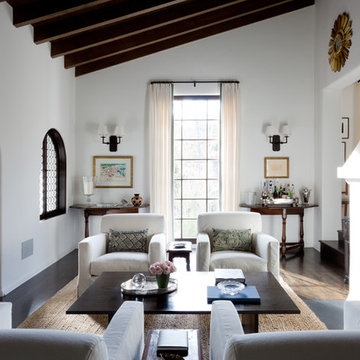
Aménagement d'un salon méditerranéen fermé avec une salle de réception, un mur blanc, parquet foncé et une cheminée ribbon.
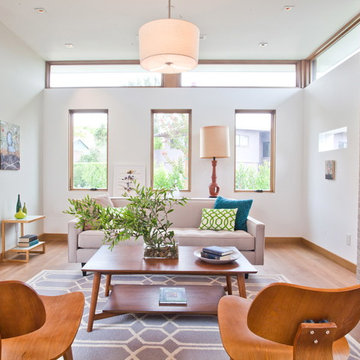
Photo credit: Bethany Nauert
Architect: Nadav Rokach
Interior Design and Staging: Eliana Rokach
Contractor: Building Solutions and Design, Inc.
Cette image montre un salon design avec un mur blanc, une cheminée ribbon, un sol en bois brun et éclairage.
Cette image montre un salon design avec un mur blanc, une cheminée ribbon, un sol en bois brun et éclairage.

With a compact form and several integrated sustainable systems, the Capitol Hill Residence achieves the client’s goals to maximize the site’s views and resources while responding to its micro climate. Some of the sustainable systems are architectural in nature. For example, the roof rainwater collects into a steel entry water feature, day light from a typical overcast Seattle sky penetrates deep into the house through a central translucent slot, and exterior mounted mechanical shades prevent excessive heat gain without sacrificing the view. Hidden systems affect the energy consumption of the house such as the buried geothermal wells and heat pumps that aid in both heating and cooling, and a 30 panel photovoltaic system mounted on the roof feeds electricity back to the grid.
The minimal foundation sits within the footprint of the previous house, while the upper floors cantilever off the foundation as if to float above the front entry water feature and surrounding landscape. The house is divided by a sloped translucent ceiling that contains the main circulation space and stair allowing daylight deep into the core. Acrylic cantilevered treads with glazed guards and railings keep the visual appearance of the stair light and airy allowing the living and dining spaces to flow together.
While the footprint and overall form of the Capitol Hill Residence were shaped by the restrictions of the site, the architectural and mechanical systems at work define the aesthetic. Working closely with a team of engineers, landscape architects, and solar designers we were able to arrive at an elegant, environmentally sustainable home that achieves the needs of the clients, and fits within the context of the site and surrounding community.
(c) Steve Keating Photography
Idées déco de salons avec une cheminée ribbon
2
