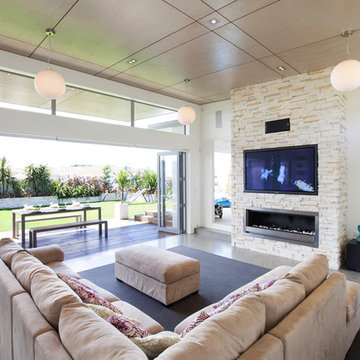Idées déco de salons avec une cheminée ribbon
Trier par :
Budget
Trier par:Populaires du jour
41 - 60 sur 414 photos
1 sur 3
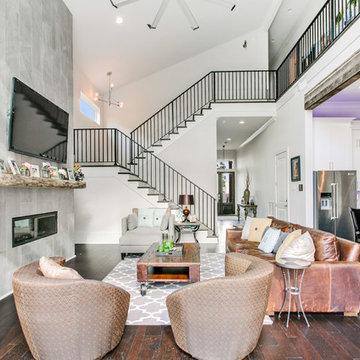
Cette image montre un salon traditionnel ouvert avec parquet foncé et une cheminée ribbon.
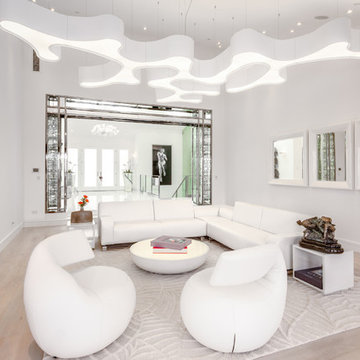
Tamara Leigh Photography
Réalisation d'un salon design fermé avec une salle de réception, un mur blanc, parquet clair, une cheminée ribbon, un manteau de cheminée en métal et un téléviseur fixé au mur.
Réalisation d'un salon design fermé avec une salle de réception, un mur blanc, parquet clair, une cheminée ribbon, un manteau de cheminée en métal et un téléviseur fixé au mur.
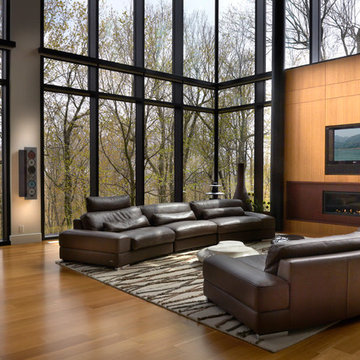
In this spectacular living room, we integrated and installed a high end Bang & Olufsen stereo system. And yes, the Beolab 5 speakers sound is fantastic in that room!
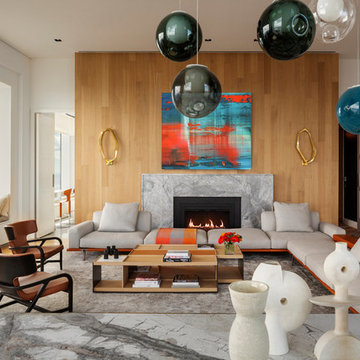
Conceived by architect Rafael Viñoly—432 Park Avenue is the tallest residential skyscraper in the Western Hemisphere. This apartment designed by John Beckmann and his design firm Axis Mundi has some of the most breathtaking views in Manhattan.
Known for their glamorous low-slung aesthetic, Axis Mundi took the challenge to design the residence for an American client living in China with a family of four, and an important art collection (including the likes of Cy Twombly, Gerhard Richter, Susan Frecon, Vik Muniz and Lisette Schumacher, among others).
In the dining room, a Bocci “28 Chandelier” hangs above an intricate marble and brass table by Henge, with ceramics by John Born. Entering the main living area, a monumental “Let it Be” sectional from Poltrona Frau sits on a silver custom-designed Joseph Carini wool and silk rug. A ‘Surface” coffee table designed by Vincent Van Duysen and “Fulgens” armchairs in saddle leather by Antonio Citterio for B&B Italia create the penultimate space for entertaining.
The sensuous red library features custom-designed bookshelves in burnished brass and walnut, as a “Wing Sofa” in red velvet from Flexform floats atop a “Ponti” area rug from the Rug Company. “JJ Chairs” in Mongolian lamb fur from B&B Italia add a rock and roll swagger to the space.
The kitchen accentuates the grey marble flooring and all-white color palette, with the exception of a few light wood and marble details. A dramatic pendant in hand-burnished brass, designed by Henge, hovers above the kitchen island, while a floating marble counter spans the window opening. It is a serene spot to enjoy a morning cappuccino while pondering the ever-changing skyline of the Metropolis.
In a counterintuitive move, Beckmann decided to make the gallery dark by finishing the walls in a smoked lacquered plaster with hints of mica, which add sparkle and glitter.
John Beckmann made sure to include extravagant fabrics from Christopher Hyland and a deft mix of textures and colors to the design. In the master bedroom is a wall-length headboard system in leather and velvet panels from Poliform, with luxurious bedding from Frette. Dupre Lafon lounge chairs in a buttery leather rest on a custom golden silk carpet by Joseph Carini, while a pair of parchment bedside lamps by Jean Michel Frank complete the design.
The facade is treated with an LED lighting system which changes colors and can be controlled by the client with their iPhone from the street.
Design: John Beckmann, with Hannah LaSota
Photography: Durston Saylor
Renderings: 3DS
Contractor: Cardinal Construction
Size: 4000 sf
© Axis Mundi Design LLC
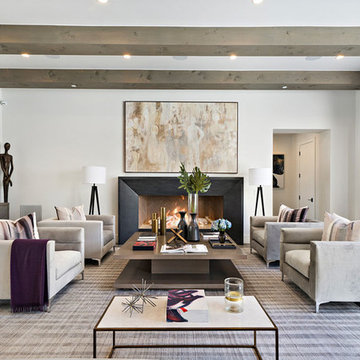
Idée de décoration pour un salon design avec une salle de réception, un mur blanc, une cheminée ribbon et aucun téléviseur.
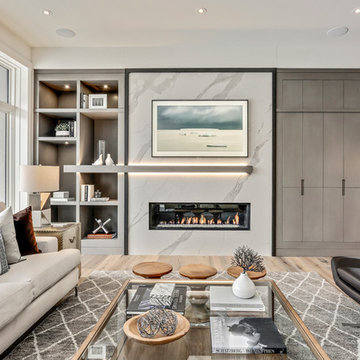
Cette image montre un grand salon design ouvert avec un manteau de cheminée en pierre, un bar de salon, parquet clair, une cheminée ribbon et éclairage.
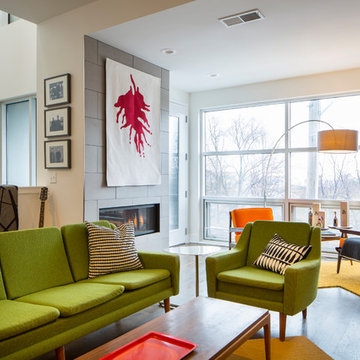
Bob Greenspan
Idées déco pour un salon mansardé ou avec mezzanine contemporain avec un mur blanc, parquet foncé et une cheminée ribbon.
Idées déco pour un salon mansardé ou avec mezzanine contemporain avec un mur blanc, parquet foncé et une cheminée ribbon.
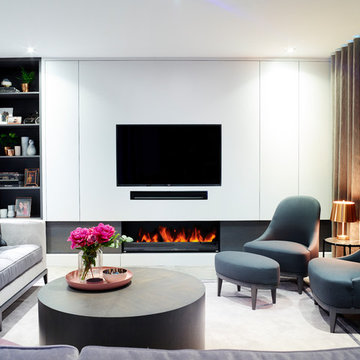
Rachael Smith
Réalisation d'un salon design de taille moyenne et fermé avec une salle de réception, un mur gris, un sol en bois brun, une cheminée ribbon, un manteau de cheminée en bois et un téléviseur encastré.
Réalisation d'un salon design de taille moyenne et fermé avec une salle de réception, un mur gris, un sol en bois brun, une cheminée ribbon, un manteau de cheminée en bois et un téléviseur encastré.
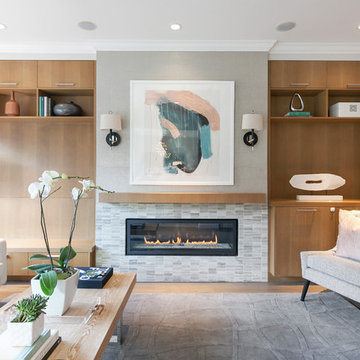
Cabinets are designed by Mary Jo Fiorella of Fiorella Design. Rift Oak. Sconces are by Jonathan Adler. Walker Zanger marble tile Moda Sienna Silver around fireplace.
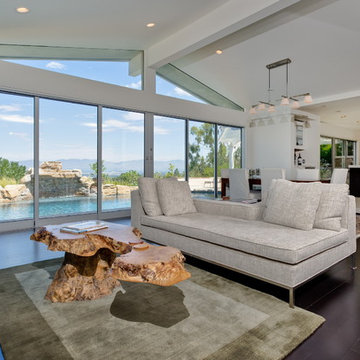
Idée de décoration pour un salon design de taille moyenne et ouvert avec un mur blanc, une salle de réception, parquet foncé et une cheminée ribbon.
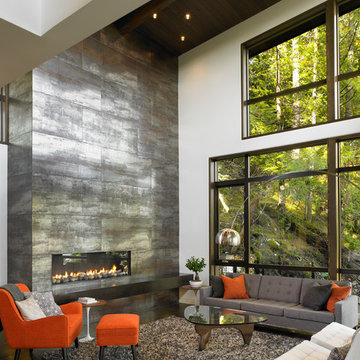
My House Design/Build/Team
Idée de décoration pour un salon design avec une cheminée ribbon.
Idée de décoration pour un salon design avec une cheminée ribbon.
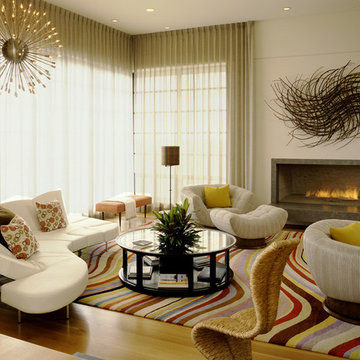
Photography by David Phelps Photography.
Long time clients and seasonal residents of Newport California wanted their new home to reflect their love and admiration for all things French. Fine antiques and furnishings play well in the foreground of their extensive rotating art collection.
Interior Design by Tommy Chambers
Contractor Josh Shields of Shields Construction.
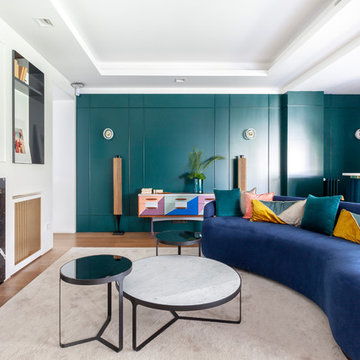
Exemple d'un salon tendance avec un bar de salon, un mur vert, un sol en bois brun, une cheminée ribbon et un manteau de cheminée en pierre.
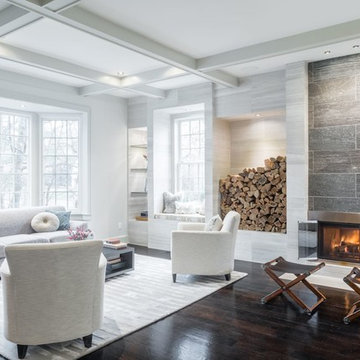
Réalisation d'un grand salon design ouvert avec parquet foncé, une cheminée ribbon, une salle de réception, un mur blanc, un manteau de cheminée en métal, aucun téléviseur et un sol marron.
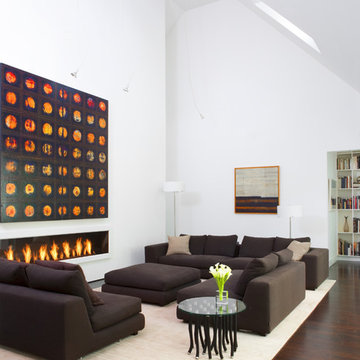
Featured in Home & Design Magazine, this Chevy Chase home was inspired by Hugh Newell Jacobsen and built/designed by Anthony Wilder's team of architects and designers.
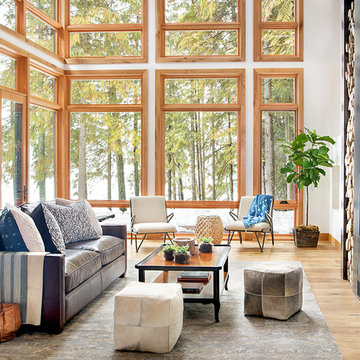
modern fireplace, hot rolled steel panels, hot rolled steel fireplace, modern gas fireplace, great room, timbers
Exemple d'un salon montagne ouvert avec parquet clair, une cheminée ribbon et un sol beige.
Exemple d'un salon montagne ouvert avec parquet clair, une cheminée ribbon et un sol beige.
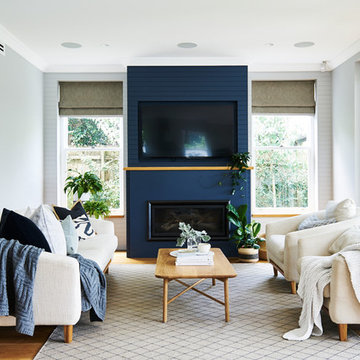
Photos by John Paul Urizar
Cette photo montre un grand salon chic ouvert avec parquet clair, une cheminée ribbon, un téléviseur fixé au mur, un mur bleu, un manteau de cheminée en métal et un sol marron.
Cette photo montre un grand salon chic ouvert avec parquet clair, une cheminée ribbon, un téléviseur fixé au mur, un mur bleu, un manteau de cheminée en métal et un sol marron.
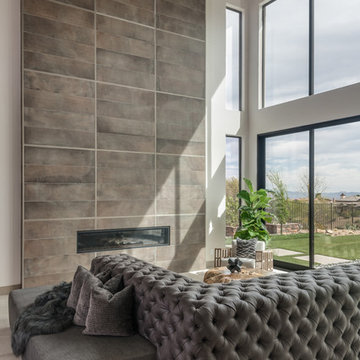
Lydia Cutter Photography
Cette image montre un salon design de taille moyenne et fermé avec une salle de réception, un mur blanc, un sol en carrelage de porcelaine, une cheminée ribbon, un manteau de cheminée en pierre, aucun téléviseur et un sol beige.
Cette image montre un salon design de taille moyenne et fermé avec une salle de réception, un mur blanc, un sol en carrelage de porcelaine, une cheminée ribbon, un manteau de cheminée en pierre, aucun téléviseur et un sol beige.
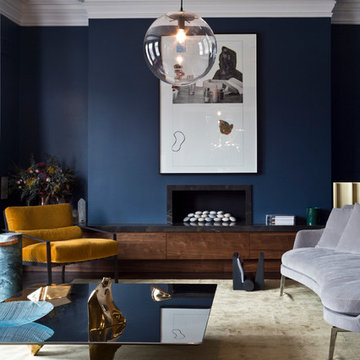
Charlie Birchmore, interiors and architectural photographer
Idée de décoration pour un salon design avec une salle de réception, un mur bleu et une cheminée ribbon.
Idée de décoration pour un salon design avec une salle de réception, un mur bleu et une cheminée ribbon.
Idées déco de salons avec une cheminée ribbon
3
