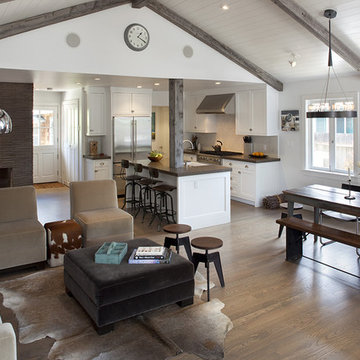Idées déco de salons avec une cheminée standard et éclairage
Trier par :
Budget
Trier par:Populaires du jour
101 - 120 sur 2 151 photos
1 sur 3

"custom fireplace mantel"
"custom fireplace overmantel"
"omega cast stone mantel"
"omega cast stone fireplace mantle" "fireplace design idea" Mantel. Fireplace. Omega. Mantel Design.
"custom cast stone mantel"
"linear fireplace mantle"
"linear cast stone fireplace mantel"
"linear fireplace design"
"linear fireplace overmantle"
"fireplace surround"
"carved fireplace mantle"

Rob Karosis
Exemple d'un salon nature avec un mur blanc, un sol en bois brun, une cheminée standard, un manteau de cheminée en brique, un téléviseur fixé au mur et éclairage.
Exemple d'un salon nature avec un mur blanc, un sol en bois brun, une cheminée standard, un manteau de cheminée en brique, un téléviseur fixé au mur et éclairage.

The architecture of the space is developed through the addition of ceiling beams, moldings and over-door panels. The introduction of wall sconces draw the eye around the room. The palette, soft buttery tones infused with andulsian greens, and understated furnishings submit and support the quietness of the space. The low-country elegance of the room is further expressed through the use of natural materials, textured fabrics and hand-block prints. A wool/silk area rug underscores the elegance of the room.
Photography: Robert Brantley
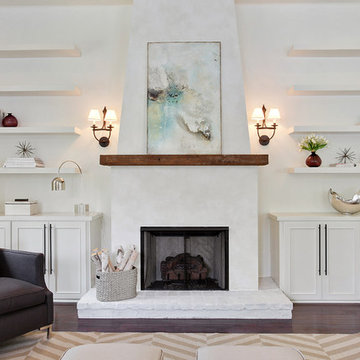
Exemple d'un salon tendance avec un mur blanc, une cheminée standard et éclairage.
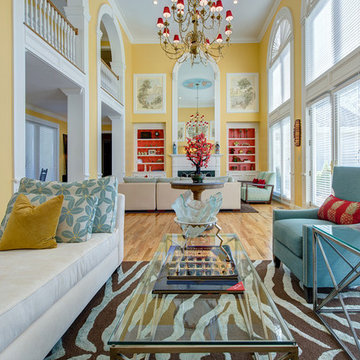
Matt Harrer Photography
for S&K Interiors
Réalisation d'un grand salon design ouvert avec un mur jaune, parquet clair, une cheminée standard, un sol marron et éclairage.
Réalisation d'un grand salon design ouvert avec un mur jaune, parquet clair, une cheminée standard, un sol marron et éclairage.

This New England farmhouse style+5,000 square foot new custom home is located at The Pinehills in Plymouth MA.
The design of Talcott Pines recalls the simple architecture of the American farmhouse. The massing of the home was designed to appear as though it was built over time. The center section – the “Big House” - is flanked on one side by a three-car garage (“The Barn”) and on the other side by the master suite (”The Tower”).
The building masses are clad with a series of complementary sidings. The body of the main house is clad in horizontal cedar clapboards. The garage – following in the barn theme - is clad in vertical cedar board-and-batten siding. The master suite “tower” is composed of whitewashed clapboards with mitered corners, for a more contemporary look. Lastly, the lower level of the home is sheathed in a unique pattern of alternating white cedar shingles, reinforcing the horizontal nature of the building.
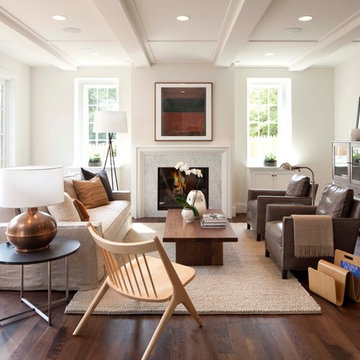
Living Room
Cette photo montre un salon moderne avec une cheminée standard, aucun téléviseur et éclairage.
Cette photo montre un salon moderne avec une cheminée standard, aucun téléviseur et éclairage.
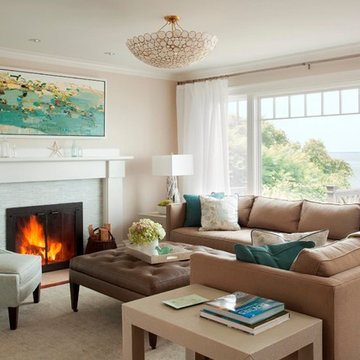
Photography: Eric Roth
Aménagement d'un grand salon bord de mer ouvert avec une cheminée standard, un manteau de cheminée en carrelage, un sol en bois brun, un mur beige et éclairage.
Aménagement d'un grand salon bord de mer ouvert avec une cheminée standard, un manteau de cheminée en carrelage, un sol en bois brun, un mur beige et éclairage.

Atherton living room
Custom window covering
Geometric light fixture
Traditional furnishings
Interior Design: RKI Interior Design
Architect: Stewart & Associates
Builder: Markay Johnson
Photo: Bernard Andre
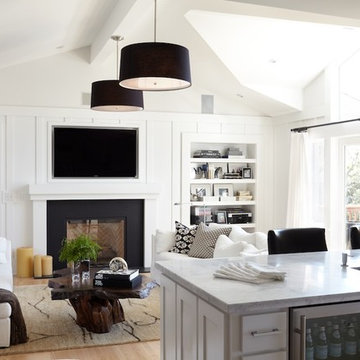
URRUTIA DESIGN
Photography by Sherry Heck
Inspiration pour un salon design avec un mur blanc, une cheminée standard, un téléviseur fixé au mur et éclairage.
Inspiration pour un salon design avec un mur blanc, une cheminée standard, un téléviseur fixé au mur et éclairage.
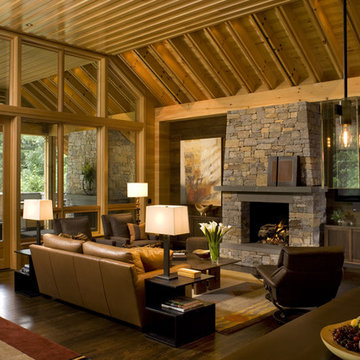
Won 2013 AIANC Design Award
Idées déco pour un salon montagne ouvert avec parquet foncé, une cheminée standard, un manteau de cheminée en pierre, un sol marron et éclairage.
Idées déco pour un salon montagne ouvert avec parquet foncé, une cheminée standard, un manteau de cheminée en pierre, un sol marron et éclairage.

Idées déco pour un salon classique avec un mur bleu, une cheminée standard et éclairage.
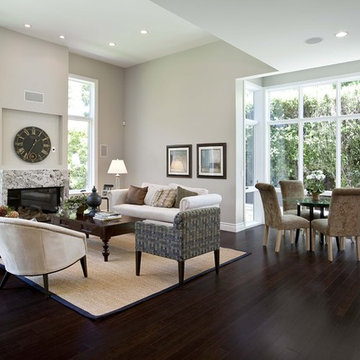
Idées déco pour un salon contemporain ouvert avec un mur gris, parquet foncé, une cheminée standard, un manteau de cheminée en pierre, aucun téléviseur, un sol marron et éclairage.
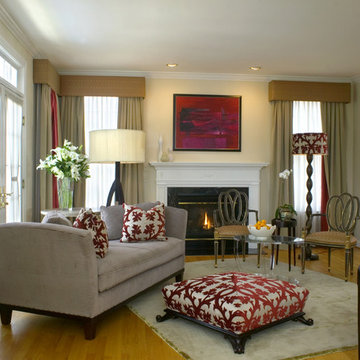
The "Room in Red", as published in 'HOME' magazine and 'House Beautiful' Magazine. Scarlet colored silk shantung fabric is the lining of the custom mohair velvet draperies. A simple detail with big impact! Fabric with a bold pattern echoes throughout this living room.

Réalisation d'un salon design de taille moyenne et fermé avec une bibliothèque ou un coin lecture, un mur blanc, parquet clair, une cheminée standard, un manteau de cheminée en béton et éclairage.

Cette image montre un salon traditionnel de taille moyenne et fermé avec un mur marron, parquet foncé, une cheminée standard, un manteau de cheminée en pierre, un téléviseur fixé au mur, un sol marron et éclairage.
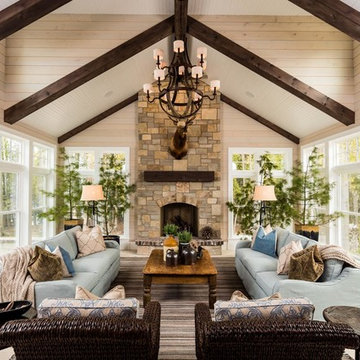
www.steinbergerphoto.com
Cette photo montre un salon chic avec un mur beige, une cheminée standard, un manteau de cheminée en pierre, un sol beige et éclairage.
Cette photo montre un salon chic avec un mur beige, une cheminée standard, un manteau de cheminée en pierre, un sol beige et éclairage.
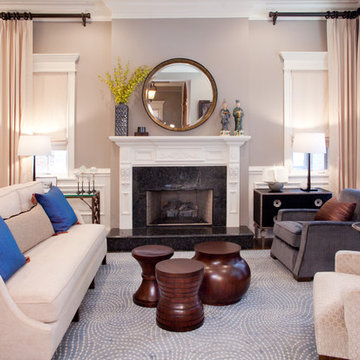
Photographer: Todd Pierson
Réalisation d'un salon tradition de taille moyenne et ouvert avec un mur gris, une cheminée standard, aucun téléviseur, une salle de réception, parquet foncé, un sol marron et éclairage.
Réalisation d'un salon tradition de taille moyenne et ouvert avec un mur gris, une cheminée standard, aucun téléviseur, une salle de réception, parquet foncé, un sol marron et éclairage.

Inspiration pour un salon minimaliste de taille moyenne et fermé avec un mur beige, un sol en bois brun, une cheminée standard, un manteau de cheminée en carrelage, un téléviseur fixé au mur, un sol marron et éclairage.
Idées déco de salons avec une cheminée standard et éclairage
6
