Idées déco de salons avec une cheminée standard et éclairage
Trier par :
Budget
Trier par:Populaires du jour
121 - 140 sur 2 151 photos
1 sur 3
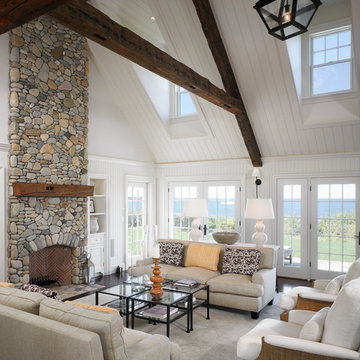
Cette photo montre un grand salon bord de mer ouvert avec un mur blanc, une cheminée standard, un manteau de cheminée en pierre, parquet foncé et éclairage.
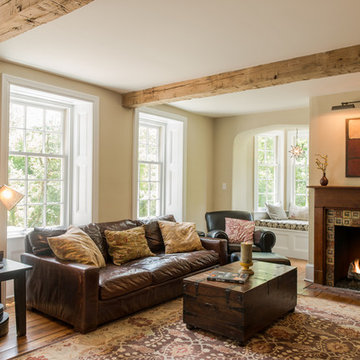
Angle Eye Photography,
Period Architecture, Ltd.
Idée de décoration pour un salon tradition fermé avec un manteau de cheminée en carrelage, un mur beige, un sol en bois brun, une cheminée standard, aucun téléviseur et éclairage.
Idée de décoration pour un salon tradition fermé avec un manteau de cheminée en carrelage, un mur beige, un sol en bois brun, une cheminée standard, aucun téléviseur et éclairage.
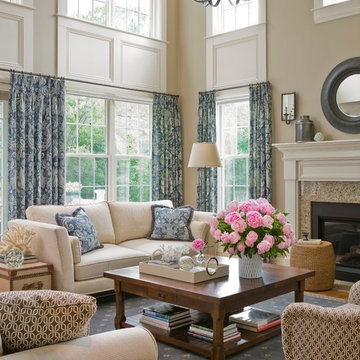
While two-story rooms offer abundant natural light, they can feel cold due to the shear scale. We transformed this new space into a comfortable and elegant gathering place for a family that loves to entertain.

The architecture of the space is developed through the addition of ceiling beams, moldings and over-door panels. The introduction of wall sconces draw the eye around the room. The palette, soft buttery tones infused with andulsian greens, and understated furnishings submit and support the quietness of the space. The low-country elegance of the room is further expressed through the use of natural materials, textured fabrics and hand-block prints. A wool/silk area rug underscores the elegance of the room.
Photography: Robert Brantley
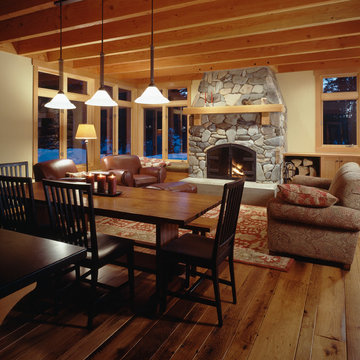
Idée de décoration pour un salon tradition avec un mur beige, un sol en bois brun, une cheminée standard, un manteau de cheminée en pierre et éclairage.
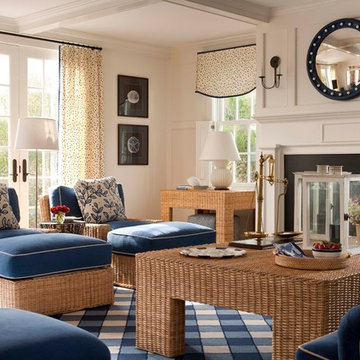
John Bessler Photography
http://www.besslerphoto.com
Interior Design By T. Keller Donovan
Pinemar, Inc.- Philadelphia General Contractor & Home Builder.

This New England farmhouse style+5,000 square foot new custom home is located at The Pinehills in Plymouth MA.
The design of Talcott Pines recalls the simple architecture of the American farmhouse. The massing of the home was designed to appear as though it was built over time. The center section – the “Big House” - is flanked on one side by a three-car garage (“The Barn”) and on the other side by the master suite (”The Tower”).
The building masses are clad with a series of complementary sidings. The body of the main house is clad in horizontal cedar clapboards. The garage – following in the barn theme - is clad in vertical cedar board-and-batten siding. The master suite “tower” is composed of whitewashed clapboards with mitered corners, for a more contemporary look. Lastly, the lower level of the home is sheathed in a unique pattern of alternating white cedar shingles, reinforcing the horizontal nature of the building.

Photo Credit: Mark Ehlen
Cette image montre un salon traditionnel de taille moyenne et fermé avec un mur beige, une cheminée standard, aucun téléviseur, une salle de réception, parquet foncé, un manteau de cheminée en bois et éclairage.
Cette image montre un salon traditionnel de taille moyenne et fermé avec un mur beige, une cheminée standard, aucun téléviseur, une salle de réception, parquet foncé, un manteau de cheminée en bois et éclairage.

This is the model unit for modern live-work lofts. The loft features 23 foot high ceilings, a spiral staircase, and an open bedroom mezzanine.
Inspiration pour un salon urbain de taille moyenne et fermé avec un mur gris, sol en béton ciré, une cheminée standard, un sol gris, une salle de réception, aucun téléviseur, un manteau de cheminée en métal et éclairage.
Inspiration pour un salon urbain de taille moyenne et fermé avec un mur gris, sol en béton ciré, une cheminée standard, un sol gris, une salle de réception, aucun téléviseur, un manteau de cheminée en métal et éclairage.
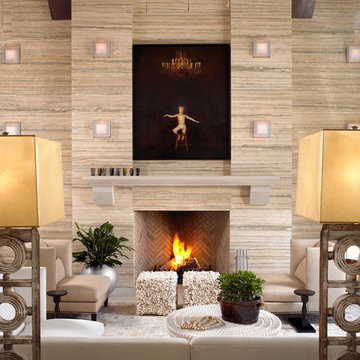
Photo Credit: Kim Sargent
Inspiration pour un salon design avec un mur beige, une cheminée standard et éclairage.
Inspiration pour un salon design avec un mur beige, une cheminée standard et éclairage.
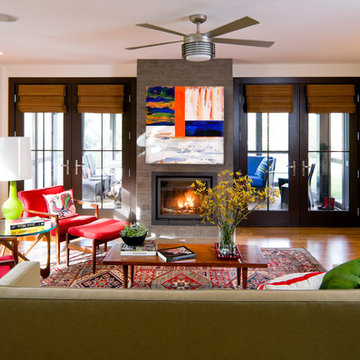
New and vintage furniture & accessories, infused with color, create a warm “lived in” feeling for an active family’s new home.
Exemple d'un salon tendance avec une cheminée standard et éclairage.
Exemple d'un salon tendance avec une cheminée standard et éclairage.

Cette image montre un salon traditionnel de taille moyenne avec une salle de réception, un mur gris, une cheminée standard, aucun téléviseur, un manteau de cheminée en pierre, un sol marron et éclairage.

Photos by Stacy Zarin Goldberg
Aménagement d'un salon classique de taille moyenne et fermé avec une bibliothèque ou un coin lecture, un mur bleu, une cheminée standard, un manteau de cheminée en pierre, aucun téléviseur, un sol marron, parquet foncé et éclairage.
Aménagement d'un salon classique de taille moyenne et fermé avec une bibliothèque ou un coin lecture, un mur bleu, une cheminée standard, un manteau de cheminée en pierre, aucun téléviseur, un sol marron, parquet foncé et éclairage.

Idée de décoration pour un petit salon tradition ouvert avec un mur gris, une cheminée standard, une salle de réception, sol en béton ciré, un manteau de cheminée en carrelage, aucun téléviseur, un sol beige et éclairage.

Brad Montgomery tym Homes
Aménagement d'un grand salon classique ouvert avec une cheminée standard, un manteau de cheminée en pierre, un téléviseur fixé au mur, un mur blanc, un sol en bois brun, un sol marron et éclairage.
Aménagement d'un grand salon classique ouvert avec une cheminée standard, un manteau de cheminée en pierre, un téléviseur fixé au mur, un mur blanc, un sol en bois brun, un sol marron et éclairage.

Clients' first home and there forever home with a family of four and in laws close, this home needed to be able to grow with the family. This most recent growth included a few home additions including the kids bathrooms (on suite) added on to the East end, the two original bathrooms were converted into one larger hall bath, the kitchen wall was blown out, entrying into a complete 22'x22' great room addition with a mudroom and half bath leading to the garage and the final addition a third car garage. This space is transitional and classic to last the test of time.
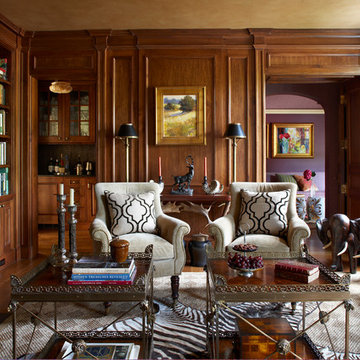
Idées déco pour un salon classique fermé avec une bibliothèque ou un coin lecture, un mur marron, un sol en bois brun, une cheminée standard, un manteau de cheminée en pierre et éclairage.
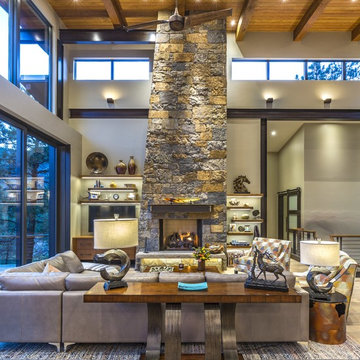
Idées déco pour un salon montagne avec un mur gris, un sol en bois brun, une cheminée standard, un manteau de cheminée en pierre, un téléviseur fixé au mur, un sol marron et éclairage.

Contemporary Coastal Living Room
Design: Three Salt Design Co.
Build: UC Custom Homes
Photo: Chad Mellon
Cette image montre un salon marin de taille moyenne et ouvert avec un mur blanc, une cheminée standard, un téléviseur fixé au mur, un sol en bois brun, un manteau de cheminée en pierre, un sol marron et éclairage.
Cette image montre un salon marin de taille moyenne et ouvert avec un mur blanc, une cheminée standard, un téléviseur fixé au mur, un sol en bois brun, un manteau de cheminée en pierre, un sol marron et éclairage.
Idées déco de salons avec une cheminée standard et éclairage
7
