Idées déco de salons avec une cheminée standard et un sol rouge
Trier par :
Budget
Trier par:Populaires du jour
161 - 180 sur 263 photos
1 sur 3
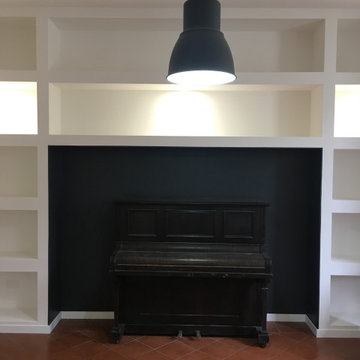
Exemple d'un petit salon tendance fermé avec une bibliothèque ou un coin lecture, un mur gris, tomettes au sol, une cheminée standard, un manteau de cheminée en pierre et un sol rouge.
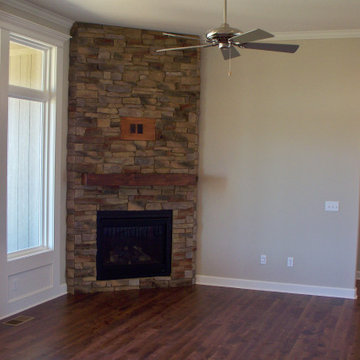
Idée de décoration pour un salon de taille moyenne et ouvert avec un mur beige, un sol en bois brun, une cheminée standard, un manteau de cheminée en pierre, un téléviseur fixé au mur et un sol rouge.
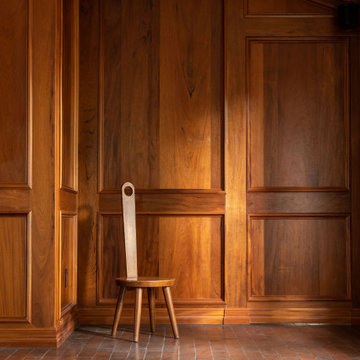
The feature wall of this expansive living room is all stained, imported mahogany. The woodworker created and installed this custom wainscoting design and incorporated a hidden door. If you look closely, you can see the light coming in underneath the door.
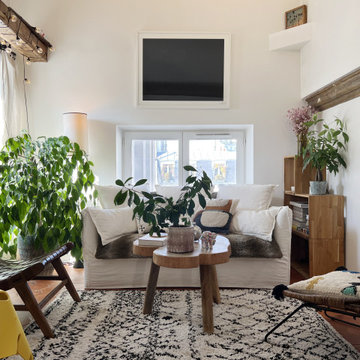
Réalisation d'un salon bohème fermé avec un mur blanc, tomettes au sol, une cheminée standard, aucun téléviseur, un sol rouge et poutres apparentes.
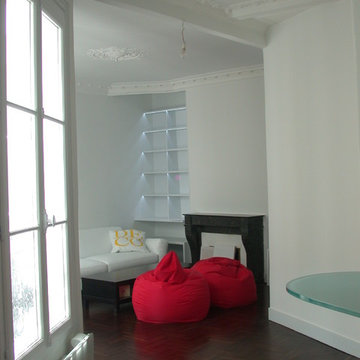
Le séjour était fermé par une porte. La pièce précédente a été légèrement agrandie. Encore ici les moulures ont été conservées. Cette ouverture a favorisé l'éclairage naturel de l'ensemble et modernisé l'espace. La conservation des moulures reste comme une trace du passé.
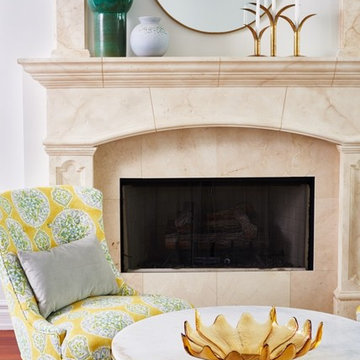
Photo: Nathan Estenson
Inspiration pour un salon bohème ouvert avec un mur blanc, un sol en bois brun, une cheminée standard, un manteau de cheminée en pierre, aucun téléviseur et un sol rouge.
Inspiration pour un salon bohème ouvert avec un mur blanc, un sol en bois brun, une cheminée standard, un manteau de cheminée en pierre, aucun téléviseur et un sol rouge.
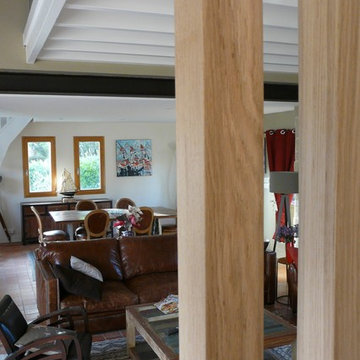
@Agence BFB
Cette image montre un grand salon urbain avec un mur blanc, tomettes au sol, une cheminée standard, un manteau de cheminée en pierre et un sol rouge.
Cette image montre un grand salon urbain avec un mur blanc, tomettes au sol, une cheminée standard, un manteau de cheminée en pierre et un sol rouge.
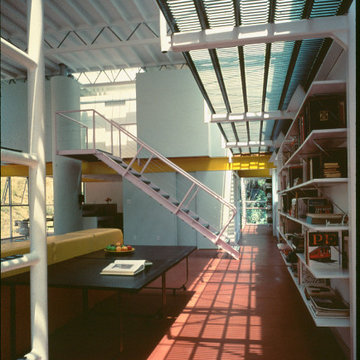
The project is for two single family dwellings for close friends who wish to live cooperatively rather than in more typical LA isolation. The site slopes up steeply to the west from the street such that the two houses are cut deeply into the hill for basements and garages. The main levels are reached through a shared central exterior stair. Entry is from the common landing overlooking the street. The stair can also be taken directly up into the garden. While to two houses have the same structure and materials, the uniqueness of each families structure and interest is expressed in fundamentally different plan arrangements and different interior finishes such that each house has its own character internally. This is possible because the basic loft like structure frames two story spaces within which are placed bedrooms as mezzanines. Both buildings are relatively closed to the street and open to the garden side where overhanging balconies and canvas shade the glass walls. The skylights that run continuously along the street balance the light through the interior especially in the two story living room and studio spaces.
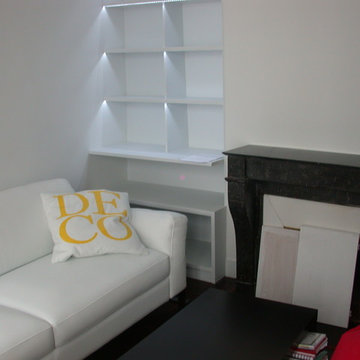
Rendu de la bibliothèque et du rangement HiFi-Home-video autour de la cheminée.
Les pans coupés, servant de placards, ont été récupérés et les moulures conservées.
Bibliothèque à lumière led: rubans led encastrés.
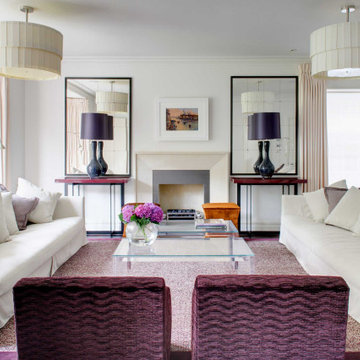
Aménagement d'un salon contemporain de taille moyenne et fermé avec un mur blanc, une cheminée standard, un manteau de cheminée en pierre, aucun téléviseur et un sol rouge.
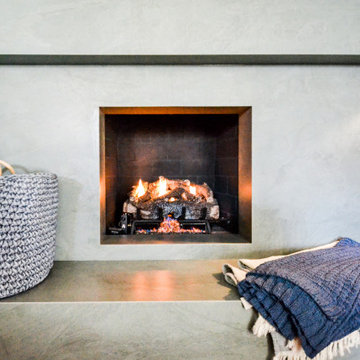
Aménagement d'un salon contemporain de taille moyenne avec un mur gris, parquet foncé, une cheminée standard, un manteau de cheminée en pierre et un sol rouge.
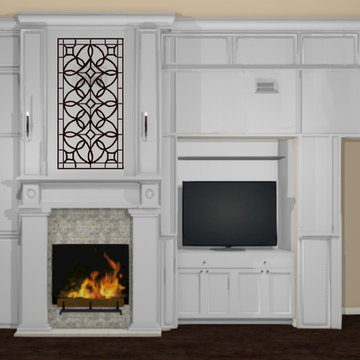
After consultation with the clients, K. Rue Designs provided a rendering of the potential the great room fireplace wall. Coordinating with the exisitng TV and firebox location, the wall was still completely transformed and dramatized for the clients desired effect.
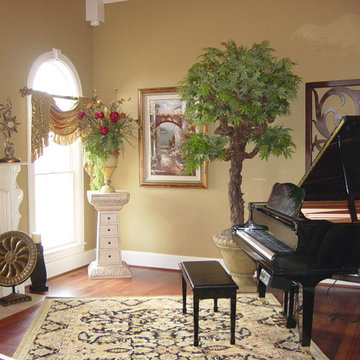
Living Room with Baby Grand and fireplace.
Inspiration pour un salon traditionnel avec une salle de musique, un mur beige, un sol en bois brun, une cheminée standard, un manteau de cheminée en pierre et un sol rouge.
Inspiration pour un salon traditionnel avec une salle de musique, un mur beige, un sol en bois brun, une cheminée standard, un manteau de cheminée en pierre et un sol rouge.
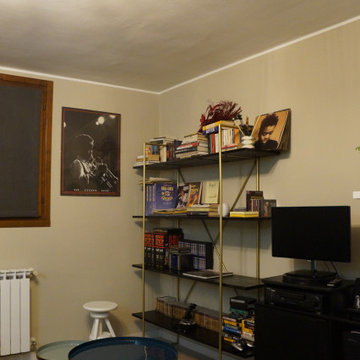
Un progetto di Restyling nel vero senso della parola; quando Polygona ha accettato di trasformare questi ambienti parlavamo di stanze cupe con vecchi kobili di legno stile anni '70. Oggi abbiamo ridato vita a questa casa utilizzando colori contemporanei ed arredi dallo stile un po' classico, per mantenere e rispettare la natura architettonica di queste stanze.
Alcuni elementi sono stati recuperati e laccati, tutta la tappezzeria è stata rifatta a misure con accurate scelte di materiali e colori.
Abbiamo reso questa casa un posto accogliente e rilassante in cui passare il proprio tempo in famiglia.
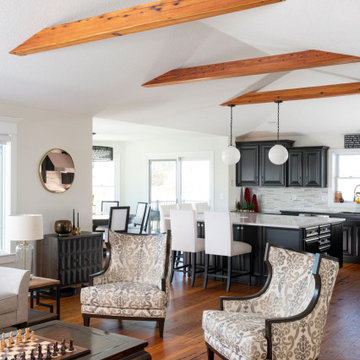
When rustic meets modern farmhouse the yielded results are superb. The floor and beams are Goodwin’s LEGACY (building reclaimed) CHARACTER & NAILY grades in a 4/6/8 mix (3-1/4”, 5-1-/4”, 7”). Attributes include nail holes and nail staining, more frequent and larger knots, and some face checks that help tell the story of the industrial era wood. This Ames, Iowa project was completed by Barnum Floors of Clive, Iowa and general contractor Chaden Halfhill of Silent Rivers Design+Build . Photos supplied by Silent Rivers Design+Build. Photography by Paul Gates Photography Inc.
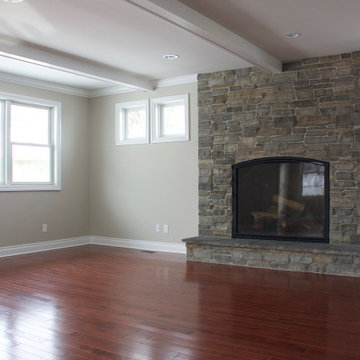
Stone fireplace in the living room
Aménagement d'un grand salon classique ouvert avec un sol en bois brun, une cheminée standard, un manteau de cheminée en pierre et un sol rouge.
Aménagement d'un grand salon classique ouvert avec un sol en bois brun, une cheminée standard, un manteau de cheminée en pierre et un sol rouge.
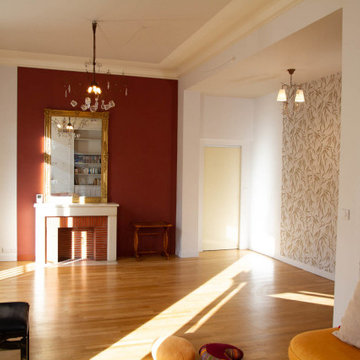
Idées déco pour un grand salon contemporain ouvert avec un mur rouge, parquet clair, une cheminée standard, un manteau de cheminée en brique, aucun téléviseur et un sol rouge.
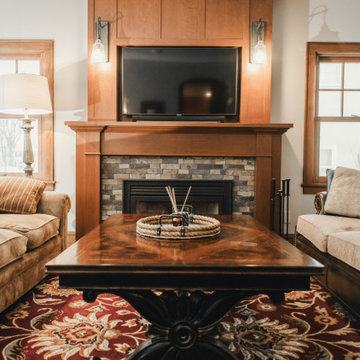
Cette photo montre un grand salon tendance fermé avec une salle de réception, un mur gris, parquet foncé, une cheminée standard, un manteau de cheminée en carrelage, un téléviseur fixé au mur et un sol rouge.
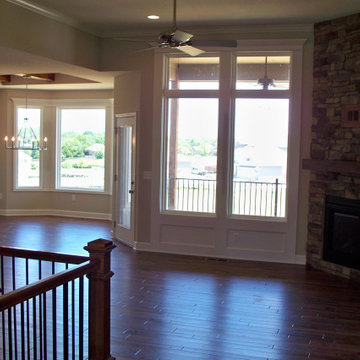
Cette image montre un salon de taille moyenne et ouvert avec un mur beige, un sol en bois brun, une cheminée standard, un manteau de cheminée en pierre, un téléviseur fixé au mur et un sol rouge.
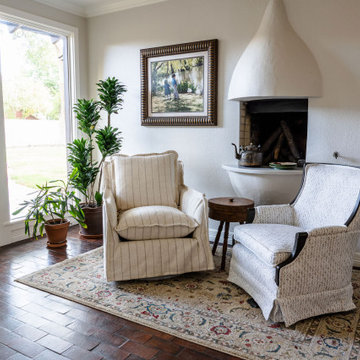
This seating area is off of an expansive kitchen.
Aménagement d'un salon ouvert avec un mur beige, un sol en brique, une cheminée standard, un manteau de cheminée en plâtre et un sol rouge.
Aménagement d'un salon ouvert avec un mur beige, un sol en brique, une cheminée standard, un manteau de cheminée en plâtre et un sol rouge.
Idées déco de salons avec une cheminée standard et un sol rouge
9