Idées déco de salons avec une salle de musique et moquette
Trier par :
Budget
Trier par:Populaires du jour
81 - 100 sur 563 photos
1 sur 3
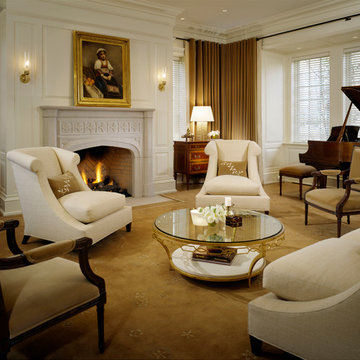
Ed Massery
Inspiration pour un grand salon traditionnel ouvert avec une salle de musique, un mur blanc, moquette, une cheminée standard, un manteau de cheminée en brique et aucun téléviseur.
Inspiration pour un grand salon traditionnel ouvert avec une salle de musique, un mur blanc, moquette, une cheminée standard, un manteau de cheminée en brique et aucun téléviseur.
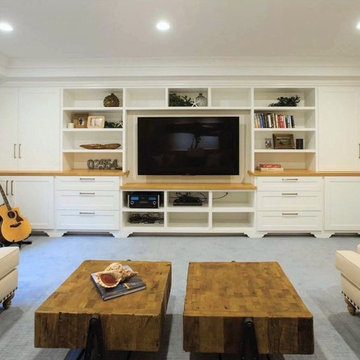
Cette photo montre un grand salon tendance fermé avec une salle de musique, un mur beige, moquette, un téléviseur encastré, un sol bleu et aucune cheminée.
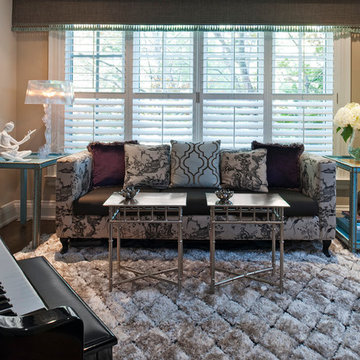
Jill Greaves Design Contemporary Residence Living Room with custom turquoise leather side tables with nailhead detail, custom sofa in linen toile and custom area rug with diamond pattern overlay.
Photography by Philip Castleton
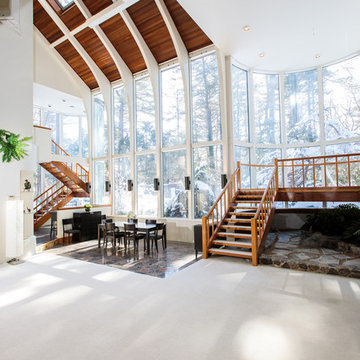
The impressive design of this modern home is highlighted by soaring ceilings united with expansive glass walls. Dual floating stair cases flank the open gallery, dining and living rooms creating a sprawling, social space for friends and family to linger. A stunning Weston Kitchen's renovation with a sleek design, double ovens, gas range, and a Sub Zero refrigerator is ideal for entertaining and makes the day-to-day effortless. A first floor guest room with separate entrance is perfect for in-laws or an au pair. Two additional bedrooms share a bath. An indulgent master suite includes a renovated bath, balcony,and access to a home office. This house has something for everyone including two projection televisions, a music studio, wine cellar, game room, and a family room with fireplace and built-in bar. A graceful counterpoint to this dynamic home is the the lush backyard. When viewed through stunning floor to ceiling windows, the landscape provides a beautiful and ever-changing backdrop. http://165conantroad.com/
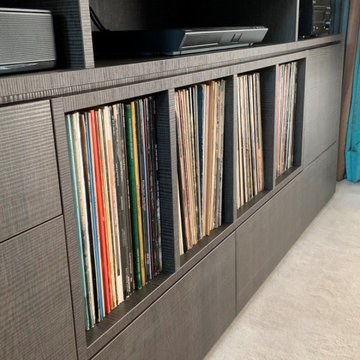
Living room to incorporate bespoke media unit for record collection
Aménagement d'un salon contemporain de taille moyenne avec une salle de musique, un mur beige, moquette et un téléviseur indépendant.
Aménagement d'un salon contemporain de taille moyenne avec une salle de musique, un mur beige, moquette et un téléviseur indépendant.
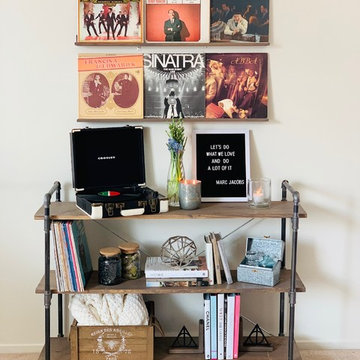
Inspiration pour un salon urbain avec une salle de musique, un mur blanc, moquette et un sol beige.
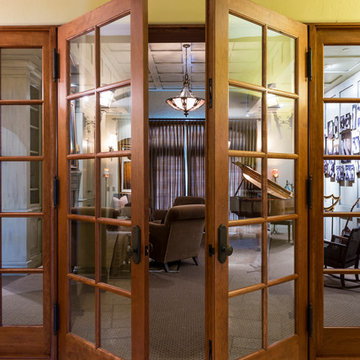
Classic Traditional Style, cast concrete countertops, walnut island top, hand hewn beams, radiant floor heat, distressed beam ceiling, traditional kitchen, classic bathroom design, pedestal sink, freestanding tub, Glen Eden Ashville carpet, Glen Eden Natural Cords Earthenware carpet, Stark Stansbury Jade carpet, Stark Stansbury Black carpet, Zanella Engineered Walnut Rosella flooring, Travertine Versai, Spanish Cotta Series in Matte, Alpha Tumbled Mocha, NSDG Multi Light slate; Alpha Mojave marble, Alpha New Beige marble, Ann Sacks BB05 Celery, Rocky Mountain Hardware. Photo credit: Farrell Scott
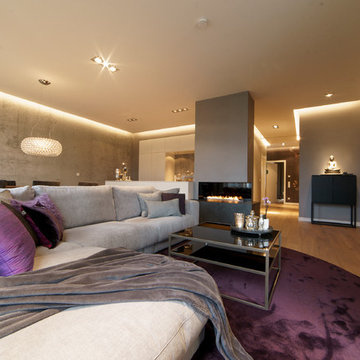
Um gefühlte Ruhe in den Entspannungsbereich zu bekommen, wurde der Kamin als Raumteiler und somit Abtrennung (sowohl zur Küche, als auch zum Flur) benutzt.
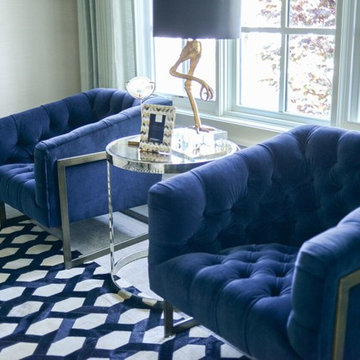
Music Room |
This space has all the color, and contrast with navy velvet tufted chairs, brass accents, a black and white hide rug and stunning black grand piano this space is quite the eye catcher of the home.
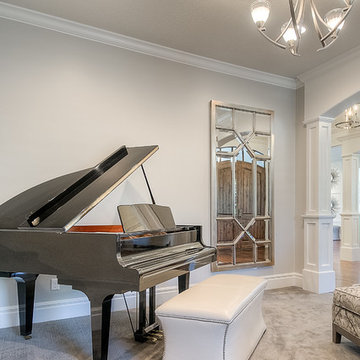
Caroline Merrill Real Estate Photography
Réalisation d'un salon tradition de taille moyenne et ouvert avec une salle de musique, un mur gris, moquette, aucune cheminée et aucun téléviseur.
Réalisation d'un salon tradition de taille moyenne et ouvert avec une salle de musique, un mur gris, moquette, aucune cheminée et aucun téléviseur.
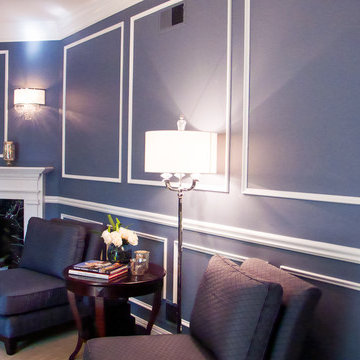
Living Room West Wall taken by Michael Connolly
Réalisation d'un très grand salon tradition ouvert avec une salle de musique, un mur bleu, moquette, une cheminée standard et un manteau de cheminée en carrelage.
Réalisation d'un très grand salon tradition ouvert avec une salle de musique, un mur bleu, moquette, une cheminée standard et un manteau de cheminée en carrelage.
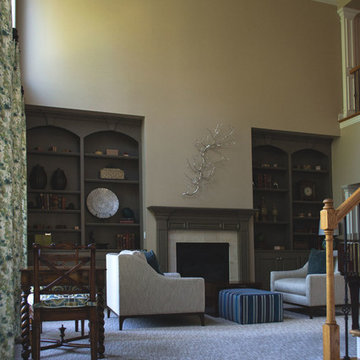
It was a pleasure to help this single dad transform a previous French Country motif into a Handsome Space with Masculine Vibe. The homeowner loves the blues you find in the Caribbean so we used those as accent colors throughout the rooms.
Entry
We painted the walls Sherwin Williams’ Latte (SW6108) to add warmth. We accessorized the homeowner’s beautiful burl wood cabinet with vibrant artwork and whimsical Chinese horses. I always recommend task lighting in a Foyer, if possible, and the rectangular lamp shade is the perfect shape to fit on the small end of the cabinet.
Powder Room
I adore the Candace Olson wallpaper we used in the Powder Room. The blocks look like sections of wood. It works great with the existing granite. Other examples of wallpaper here and here.
Great Room
We touched every surface in this Great Room from painting the walls Nomadic Desert (SW6107) to painting the ceiling Double Latte (SW9108) to make the room feel cozier to replacing the carpet with this transitional style with striated pattern to painting the white built-ins.
Furniture placement was a real challenge because the grand piano needed to stay without blocking the traffic flow through the space. The homeowner also wanted us to incorporate his chess table and chairs. We centered a small seating area in front of the fireplace utilizing two oversized club chairs and an upholstered ottoman with a wood tray that slides. The wood bases on the chairs helps their size not overpower the room. The velvet ottoman fabric with navy, azure, and teal blues is a showstopper.
We used the homeowner’s wonderful collection of unique puzzle boxes to accessorize the built-ins. We just added some pops of blues, greens and silver. The homeowner loves sculptural objects so the nickel twig wall decor was the perfect focal point above the mantle. We opted not to add anything to the mantle so it would not distract from the art piece.
We added decorative drapery panels installed on short rods between each set of doors. The homeowner was open to this abstract floral pattern in greens and blues!
We reupholstered the cushions for the chess table chairs in a fun geometric fabric that coordinates with the panel fabric. The homeowner does not use this set of doors to access the deck so we were able to position the table directly in front of them.
Kelly Sisler of Kelly Faux Creations worked her magic on the built-ins. We used Sherwin Williams’ Mega Greige (SW7031) as the base and then applied a heavy bronze glaze. It completely transformed the Great Room. Other examples of painting built-ins here and here.
We hoped you enjoyed this Handsome Space with Masculine Vibe. It was quite a transformation!
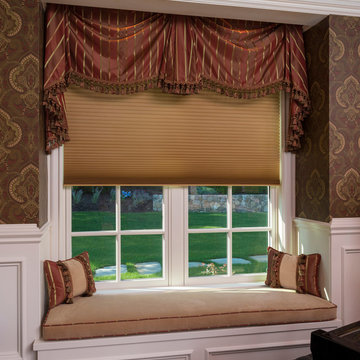
KH Window Fashions, Inc. custom pleated valances with tassels. Valances lined with interlining and black-out lining. Mounted under the valances are Hunter Douglas Motorized Duette blinds. Custom seat cushion with stripe cording made from the window treatment fabric. Decorative pillow made from the coordinating fabrics and trims. Photography by Scott Erb Photography.
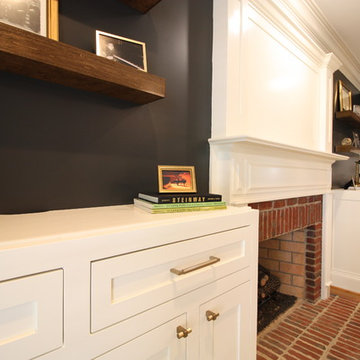
Bespoke Piano Salon renovation to include Shaker Wall Paneling, Built-in Cabinetry, French Doors with Transom, and Fireplace Mantel Extension. Photo: MCA
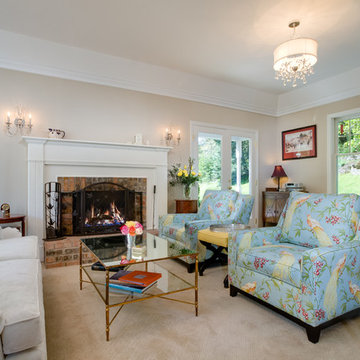
Ric Vega Images
Exemple d'un salon chic de taille moyenne et fermé avec une salle de musique, un mur marron, moquette, une cheminée standard, un manteau de cheminée en brique et aucun téléviseur.
Exemple d'un salon chic de taille moyenne et fermé avec une salle de musique, un mur marron, moquette, une cheminée standard, un manteau de cheminée en brique et aucun téléviseur.
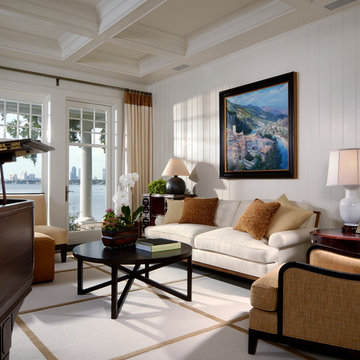
Réalisation d'un salon tradition de taille moyenne et fermé avec une salle de musique, un mur blanc, moquette, aucune cheminée et aucun téléviseur.
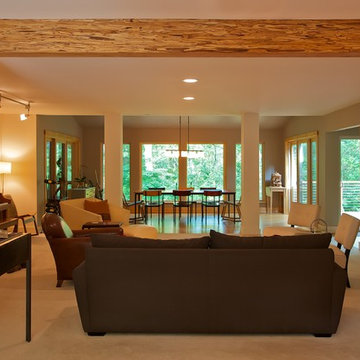
The original home ended where the vertical columns are in the living room. The addition included the dining area, outdoor deck to the right and screened porch to the left. Structural walls were removed to create the open-concept space and thus a unique LVL beam was installed to add the required support.
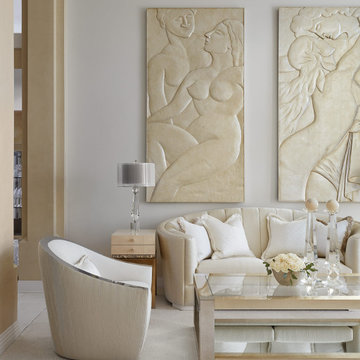
Dramatically large nudes sourced from Christopher Guy soar above the glamorously curved sofa and tub chair. Glass accents contribute to the contemporary feeling - including the cocktail table insets, the table lamp and the cut glass accessories.
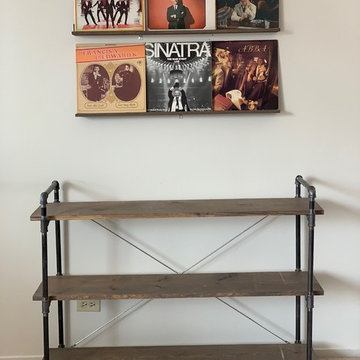
Idées déco pour un salon industriel avec une salle de musique, un mur blanc, moquette et un sol beige.
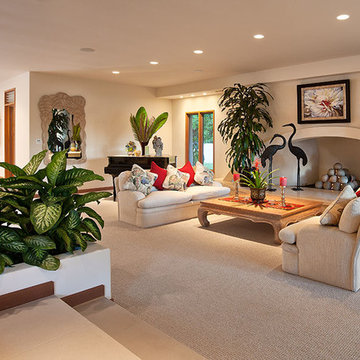
Idée de décoration pour un grand salon ethnique ouvert avec une salle de musique, un mur beige, moquette, un téléviseur fixé au mur, une cheminée standard, un manteau de cheminée en plâtre et un sol beige.
Idées déco de salons avec une salle de musique et moquette
5