Idées déco de salons avec une salle de musique et parquet clair
Trier par :
Budget
Trier par:Populaires du jour
221 - 240 sur 1 424 photos
1 sur 3
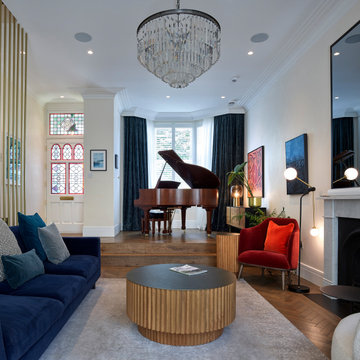
Cette image montre un grand salon design ouvert avec une salle de musique, parquet clair, une cheminée standard et un téléviseur encastré.
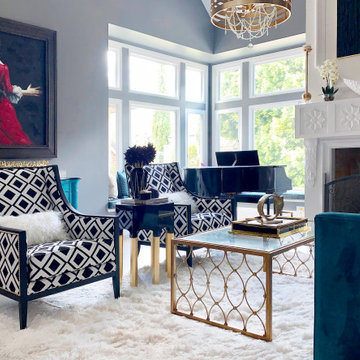
Exemple d'un très grand salon éclectique ouvert avec une salle de musique, un mur gris, parquet clair, une cheminée standard, un manteau de cheminée en béton, aucun téléviseur et un plafond voûté.
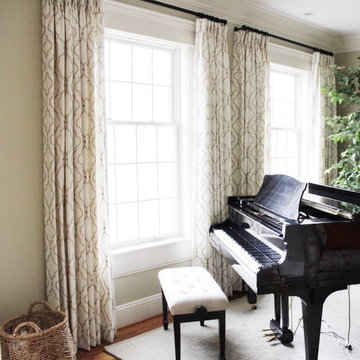
Idée de décoration pour un salon tradition de taille moyenne et fermé avec une salle de musique, un mur beige, parquet clair, aucune cheminée et aucun téléviseur.
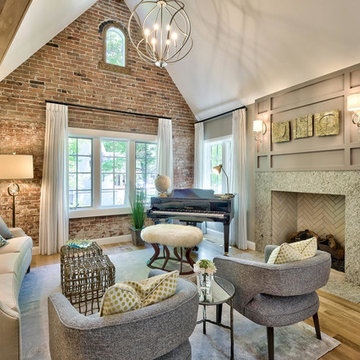
Réalisation d'un salon tradition avec une salle de musique, un mur gris, parquet clair, une cheminée standard et aucun téléviseur.
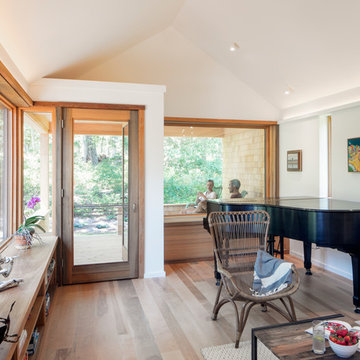
Idée de décoration pour un petit salon ouvert avec une salle de musique, un mur blanc, parquet clair, aucune cheminée et aucun téléviseur.
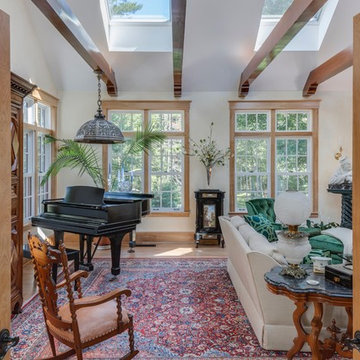
Brian Vanden Brink Photographer
West end of the Music Room
Idée de décoration pour un grand salon champêtre fermé avec une salle de musique, un mur beige, parquet clair et un téléviseur dissimulé.
Idée de décoration pour un grand salon champêtre fermé avec une salle de musique, un mur beige, parquet clair et un téléviseur dissimulé.
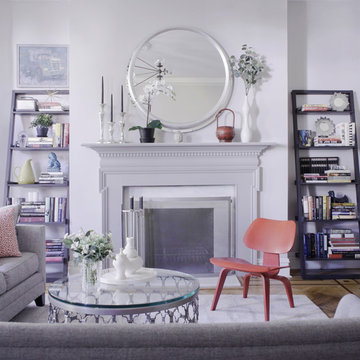
This is technically both living room and family room combined into one space, which is very common in city living. This poses a conundrum for a designer because the space needs to function on so many different levels. On a day to day basis, it's just a place to watch television and chill When company is over though, it metamorphosis into a sophisticated and elegant gathering place. Adjacent to dining and kitchen, it's the perfect for any situation that comes your way, including for holidays when that drop leaf table opens up to seat 12 or even 14 guests. Photo: Ward Roberts
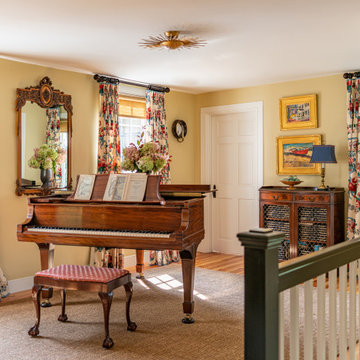
With expansive fields and beautiful farmland surrounding it, this historic farmhouse celebrates these views with floor-to-ceiling windows from the kitchen and sitting area. Originally constructed in the late 1700’s, the main house is connected to the barn by a new addition, housing a master bedroom suite and new two-car garage with carriage doors. We kept and restored all of the home’s existing historic single-pane windows, which complement its historic character. On the exterior, a combination of shingles and clapboard siding were continued from the barn and through the new addition.
A hand-knotted silk rug is the ;primary pattern in the room. The custom 6' cocktail table is a combination of 2" plexiglass legs and a wood top. The reverse beveled top is 2" thick. The effect is a very large cocktail table that "floats"!
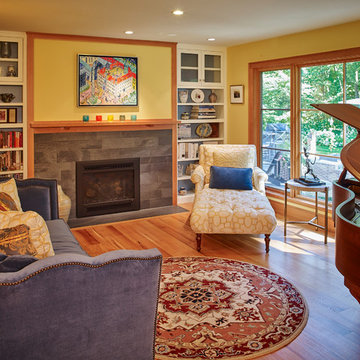
Ned Gray
Idée de décoration pour un salon tradition avec une salle de musique, un mur jaune, parquet clair, une cheminée standard, un manteau de cheminée en pierre et aucun téléviseur.
Idée de décoration pour un salon tradition avec une salle de musique, un mur jaune, parquet clair, une cheminée standard, un manteau de cheminée en pierre et aucun téléviseur.
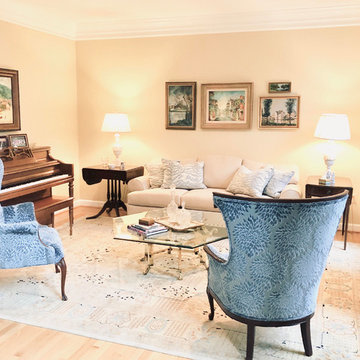
Exemple d'un salon chic de taille moyenne et fermé avec une salle de musique, un mur jaune, parquet clair, aucune cheminée, aucun téléviseur et un sol beige.
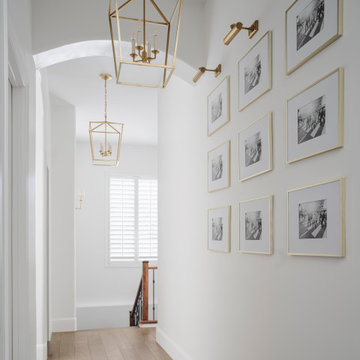
Aménagement d'un grand salon classique ouvert avec une salle de musique, un mur blanc, parquet clair, un sol beige, différents designs de plafond et différents habillages de murs.
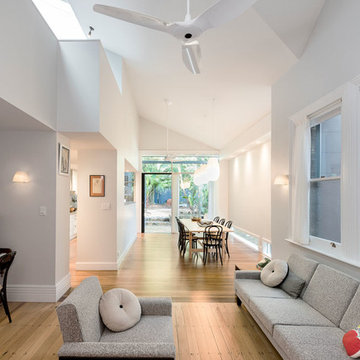
New Living space with loft above
photo by: Andrew Krucko
Idées déco pour un salon contemporain de taille moyenne et ouvert avec une salle de musique, un mur blanc, parquet clair, aucune cheminée, aucun téléviseur et un sol blanc.
Idées déco pour un salon contemporain de taille moyenne et ouvert avec une salle de musique, un mur blanc, parquet clair, aucune cheminée, aucun téléviseur et un sol blanc.
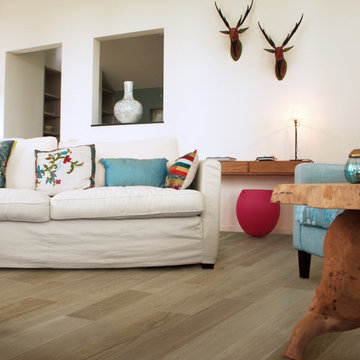
Torlys Artisan Premier "Hot Stone Oak" Engineered Hardwood
Idée de décoration pour un salon design de taille moyenne et fermé avec une salle de musique, un mur blanc, parquet clair, aucune cheminée et aucun téléviseur.
Idée de décoration pour un salon design de taille moyenne et fermé avec une salle de musique, un mur blanc, parquet clair, aucune cheminée et aucun téléviseur.
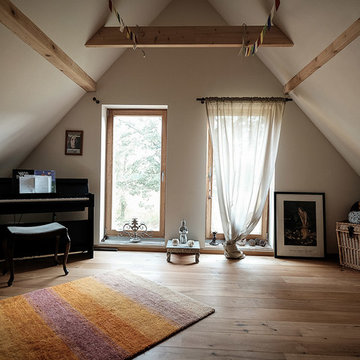
Gröne Architektur
Aménagement d'un grand salon campagne ouvert avec une salle de musique, un mur blanc, parquet clair et un manteau de cheminée en plâtre.
Aménagement d'un grand salon campagne ouvert avec une salle de musique, un mur blanc, parquet clair et un manteau de cheminée en plâtre.
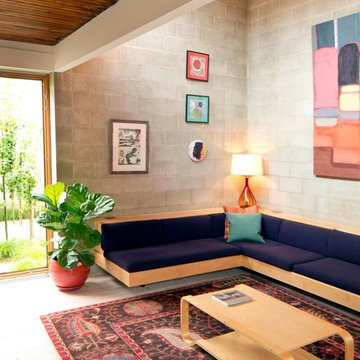
Ethan Drinker Photography
Idée de décoration pour un salon design de taille moyenne et ouvert avec une salle de musique, un mur gris, parquet clair et aucune cheminée.
Idée de décoration pour un salon design de taille moyenne et ouvert avec une salle de musique, un mur gris, parquet clair et aucune cheminée.
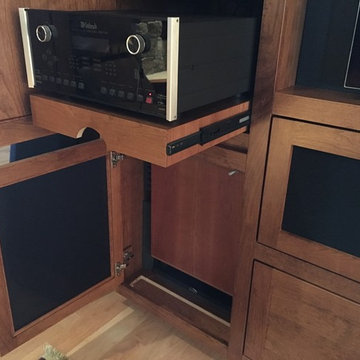
A closeup view of the audio/ video gear area with adjustable shelving and the rollout tray for the McIntosh preamp/ processor that allows easier access for gear changes or repairs.
The down-firing subwoofer is below and mounted on an Auralex Subdude isolation platform to minimize interaction with the cabinet. Sub area also includes extensive acoustic foam for minimum cabinet reflection and better low frequency clarity. The black area on the sub door is acoustically transparent cloth.
In front of the sub is an air intake for max airflow to the gear cooling fans below the rollout tray. Warm air from the gear is routed through the top of the cabinet via a hidden vent behind the upper shelves.
Center right is the audio center channel compartment.
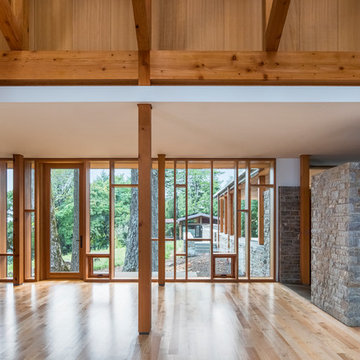
A modern, yet traditionally inspired SW Portland home with sweeping views of Mount Hood features an exposed timber frame core reclaimed from a local rail yard building. A welcoming exterior entrance canopy continues inside to the foyer and piano area before vaulting above the living room. A ridge skylight illuminates the main space and the loft beyond.
The elemental materials of stone, bronze, Douglas Fir and Walnut carry on a tradition of northwest architecture influenced by Japanese/Asian sensibilities. Mindful of saving energy and resources, this home was outfitted with PV panels and a geothermal mechanical system, contributing to a high performing envelope efficient enough to achieve LEED Gold Certification.
Photo by: David Papazian Photography
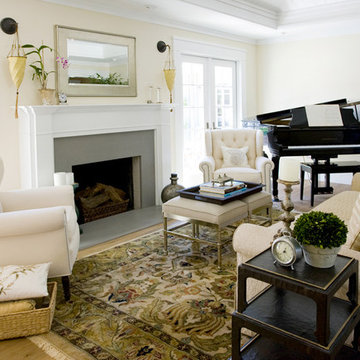
Photo: GP Martin Photography
Paint colors were kept uniform throughout the home to keep the “flow” of the home consistent. Again, the ceiling was raised and now highlights a silk, Fortuny chandelier. The brick fireplace was refaced with concrete and framed with a wood surround. The mirror adds visual space to the room and reflects the colorful landscape paintings. The square footage of the room remains unchanged from before, but the room gained a fresh, new appearance and is now a perfect place for the family to spend a nice evening in.
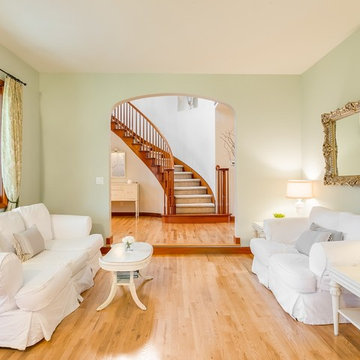
Exemple d'un grand salon éclectique fermé avec une salle de musique, un mur vert, parquet clair, une cheminée standard, aucun téléviseur et un manteau de cheminée en pierre.
Idées déco de salons avec une salle de musique et parquet clair
12