Idées déco de salons avec une salle de musique et un mur beige
Trier par :
Budget
Trier par:Populaires du jour
61 - 80 sur 1 763 photos
1 sur 3
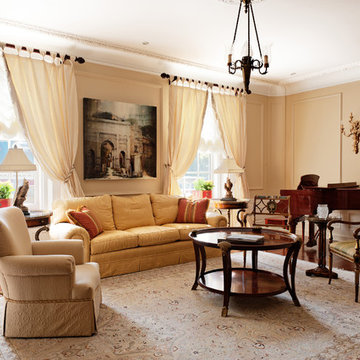
All rights Reserved - David Giral 2013
Cette image montre un salon traditionnel avec une salle de musique, un mur beige et parquet foncé.
Cette image montre un salon traditionnel avec une salle de musique, un mur beige et parquet foncé.
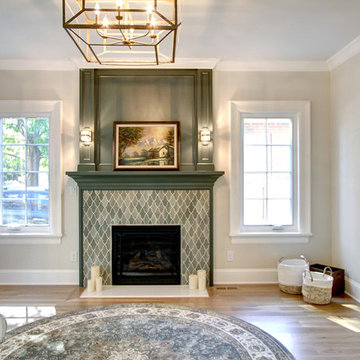
Jenn Cohen
Aménagement d'un grand salon classique fermé avec une salle de musique, un mur beige, parquet clair, une cheminée standard et un manteau de cheminée en carrelage.
Aménagement d'un grand salon classique fermé avec une salle de musique, un mur beige, parquet clair, une cheminée standard et un manteau de cheminée en carrelage.
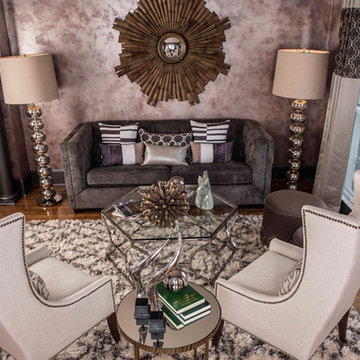
Cette image montre un salon design de taille moyenne et ouvert avec une salle de musique, un mur beige, parquet foncé, aucune cheminée, aucun téléviseur et un sol marron.
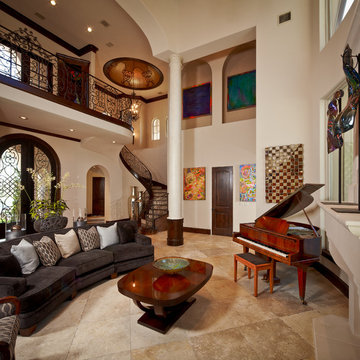
photographed by Steve Chenn
Aménagement d'un grand salon contemporain ouvert avec une salle de musique, un mur beige, un sol en travertin, aucune cheminée, aucun téléviseur et un manteau de cheminée en pierre.
Aménagement d'un grand salon contemporain ouvert avec une salle de musique, un mur beige, un sol en travertin, aucune cheminée, aucun téléviseur et un manteau de cheminée en pierre.
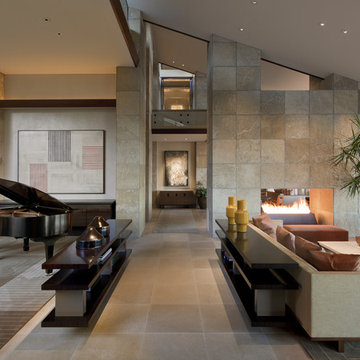
Perfect for entertaining
Inspiration pour un très grand salon sud-ouest américain avec une salle de musique, un mur beige, une cheminée double-face, aucun téléviseur et un sol en calcaire.
Inspiration pour un très grand salon sud-ouest américain avec une salle de musique, un mur beige, une cheminée double-face, aucun téléviseur et un sol en calcaire.

Transitional living room design with contemporary fireplace mantel. Custom made fireplace screen.
Inspiration pour un grand salon design ouvert avec un mur beige, une cheminée standard, une salle de musique, un sol en bois brun et aucun téléviseur.
Inspiration pour un grand salon design ouvert avec un mur beige, une cheminée standard, une salle de musique, un sol en bois brun et aucun téléviseur.
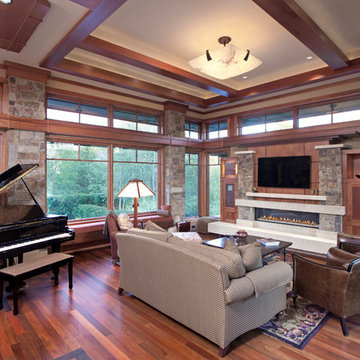
Builder: John Kraemer & Sons | Architect: SKD Architects | Photography: Landmark Photography | Landscaping: TOPO LLC
Exemple d'un salon craftsman ouvert avec une salle de musique, un mur beige, un sol en bois brun, une cheminée ribbon, un manteau de cheminée en pierre et un téléviseur fixé au mur.
Exemple d'un salon craftsman ouvert avec une salle de musique, un mur beige, un sol en bois brun, une cheminée ribbon, un manteau de cheminée en pierre et un téléviseur fixé au mur.
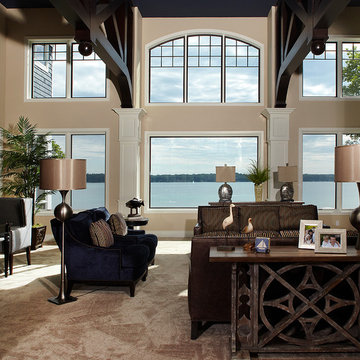
Scott Van Dyke for Haisma Design Co.
Cette photo montre un salon chic avec une salle de musique, un mur beige, moquette et éclairage.
Cette photo montre un salon chic avec une salle de musique, un mur beige, moquette et éclairage.
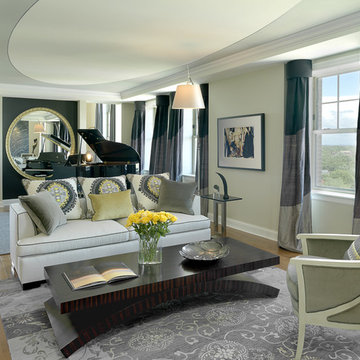
Interior Designer: Karen Pepper
Photo by: Alise O'Brien
Exemple d'un grand salon tendance ouvert avec une salle de musique, un mur beige et un sol en bois brun.
Exemple d'un grand salon tendance ouvert avec une salle de musique, un mur beige et un sol en bois brun.
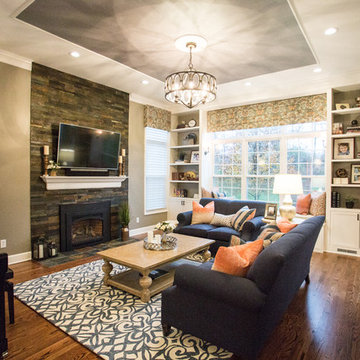
Custom millwork and layers of lighting bring an abundance of sophisticated charm without ever sacrificing functionality. A standout feature is the custom built-in bookshelves complete with a bench seat for the daughter to indulge her love of reading. The rich colors and crisp patterns create a unique yet timeless space.
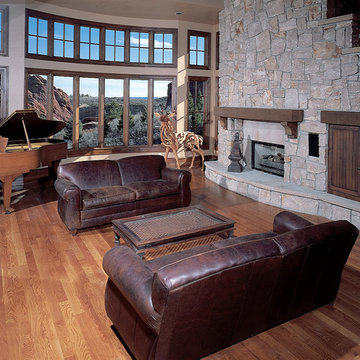
Located in a seaside village on the Gold Coast of Long Island, NY, this home was renovated with all eco-friendly products. The 90+ year old douglas fir wood floors were stained with Bona Drifast Stain - Provincial and finished with Bona Traffic Semi-Gloss.
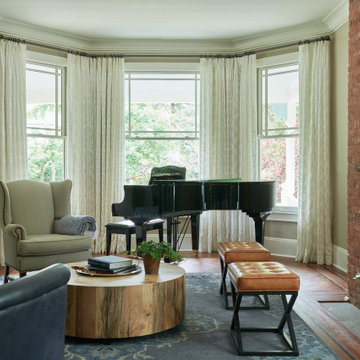
Playful and relaxed, honoring classical Victorian elements with contemporary living for a modern young family.
Aménagement d'un salon classique avec une salle de musique, un mur beige, parquet foncé, une cheminée standard, un manteau de cheminée en brique, aucun téléviseur et un sol marron.
Aménagement d'un salon classique avec une salle de musique, un mur beige, parquet foncé, une cheminée standard, un manteau de cheminée en brique, aucun téléviseur et un sol marron.

We designed this kitchen using Plain & Fancy custom cabinetry with natural walnut and white pain finishes. The extra large island includes the sink and marble countertops. The matching marble backsplash features hidden spice shelves behind a mobile layer of solid marble. The cabinet style and molding details were selected to feel true to a traditional home in Greenwich, CT. In the adjacent living room, the built-in white cabinetry showcases matching walnut backs to tie in with the kitchen. The pantry encompasses space for a bar and small desk area. The light blue laundry room has a magnetized hanger for hang-drying clothes and a folding station. Downstairs, the bar kitchen is designed in blue Ultracraft cabinetry and creates a space for drinks and entertaining by the pool table. This was a full-house project that touched on all aspects of the ways the homeowners live in the space.
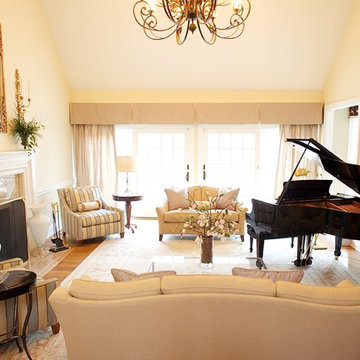
Réalisation d'un petit salon tradition fermé avec une salle de musique, un mur beige, un sol en bois brun, une cheminée standard, un manteau de cheminée en carrelage, aucun téléviseur et un sol marron.
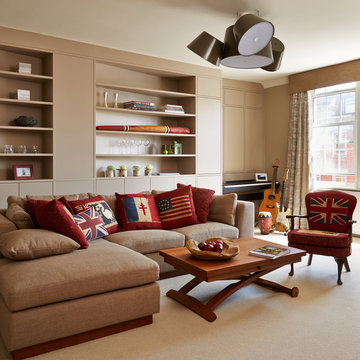
This living room is one of my favourites for several reasons. Initially, it was an odd trapezium shape which meant that storage and a comfortable furniture layout was very tricky. We designed joinery to go along the back of the room which squared the space up nicely whilst providing storage and a nook for the client’s keyboard. The client was a musician who needed space not only for a keyboard but several guitars and a didgeridoo, the joinery made it possible to store or display all of these items and more! The ceiling ‘drum’ pendant also referenced the client’s love for music, and the coffee table could be converted to a dining table for six, which maximised the flexibility of the room.
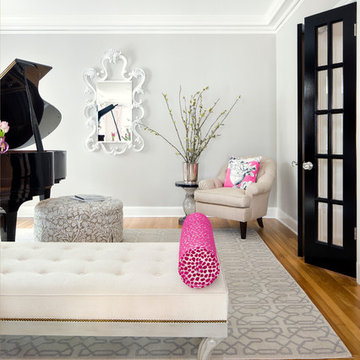
Martha O'Hara Interiors, Interior Design | Paul Finkel Photography
Please Note: All “related,” “similar,” and “sponsored” products tagged or listed by Houzz are not actual products pictured. They have not been approved by Martha O’Hara Interiors nor any of the professionals credited. For information about our work, please contact design@oharainteriors.com.
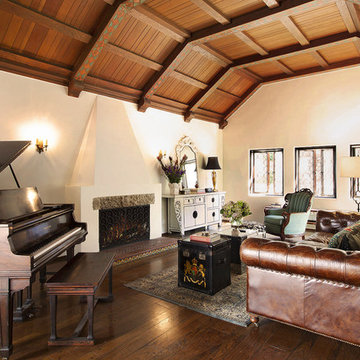
Hollywood Hills Rennovation
Idées déco pour un salon contemporain avec une salle de musique, un mur beige, une cheminée standard, un téléviseur fixé au mur et éclairage.
Idées déco pour un salon contemporain avec une salle de musique, un mur beige, une cheminée standard, un téléviseur fixé au mur et éclairage.
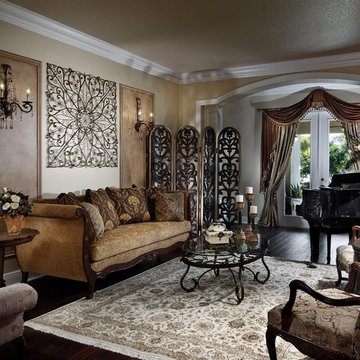
Cette image montre un salon victorien avec une salle de musique et un mur beige.
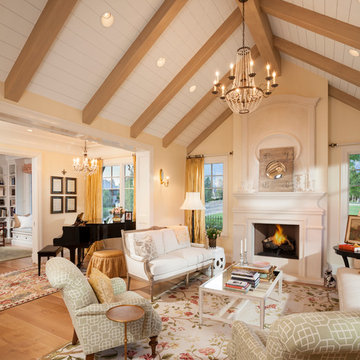
Photo by: Joshua Caldwell
Réalisation d'un grand salon tradition fermé avec une salle de musique, un mur beige, une cheminée standard, parquet clair, un manteau de cheminée en pierre, aucun téléviseur, un sol marron et canapé noir.
Réalisation d'un grand salon tradition fermé avec une salle de musique, un mur beige, une cheminée standard, parquet clair, un manteau de cheminée en pierre, aucun téléviseur, un sol marron et canapé noir.
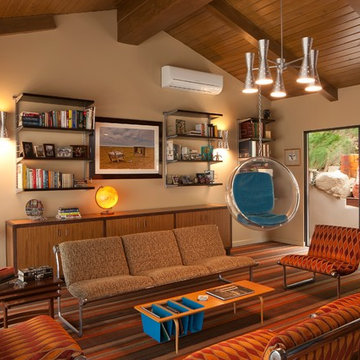
Tom Bonner Photography
Exemple d'un salon rétro de taille moyenne et fermé avec une salle de musique, un mur beige, moquette, aucune cheminée et aucun téléviseur.
Exemple d'un salon rétro de taille moyenne et fermé avec une salle de musique, un mur beige, moquette, aucune cheminée et aucun téléviseur.
Idées déco de salons avec une salle de musique et un mur beige
4