Idées déco de salons avec une salle de musique et un mur multicolore
Trier par :
Budget
Trier par:Populaires du jour
101 - 120 sur 130 photos
1 sur 3
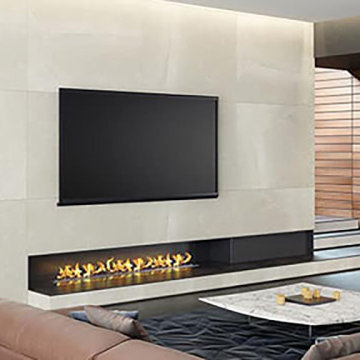
Soggiorno grande Progetti e ristrutturazione appartamenti e ville di pregio. Camini integrati, mirror tv, materiali di pregio, sistemi di riscaldamento a pavimento e a soffitto. Domotica per la gestione della casa e delle scenografie.
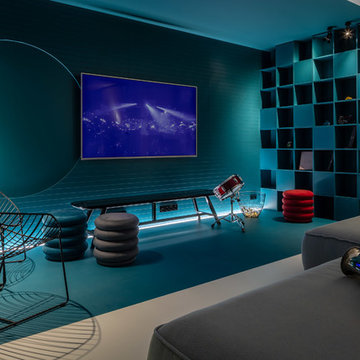
Фотосъемка интерьера квартиры творческого человека, Hoffman House, Киев.
Общая площадь: 105 м2
Год реализации: 2018
Дизайн интерьера: Юлия Кульгавая, Ирина Чуб

Cabin inspired living room with stone fireplace, dark olive green wainscoting walls, a brown velvet couch, twin blue floral oversized chairs, plaid rug, a dark wood coffee table, and antique chandelier lighting.
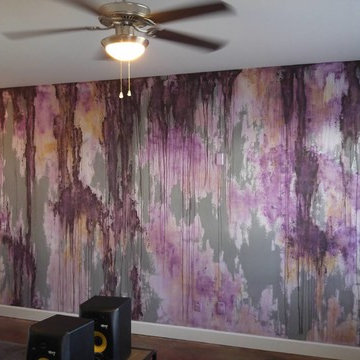
The purpose of this room is for adult lounging, relaxing and enjoying music and beverages. Our client wanted a unique abstract style canvas to be the focal point of this room. We were happy to complete this stunning abstract wall finish. Copyright © 2016 The Artists Hands
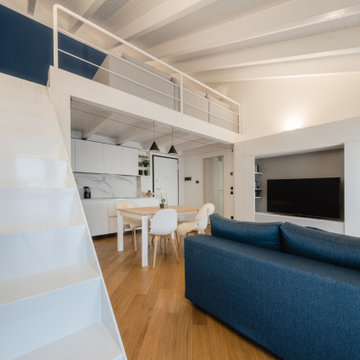
Vista d'insieme. Il tavolo e le sedie sono di Calligaris, la cucina è di Cesar, il mobile soggiorno di Caccaro. Il divano è stato realizzato da un artigiano su misura. Lampade sul tavolo di Flos.
Foto di Simone Marulli
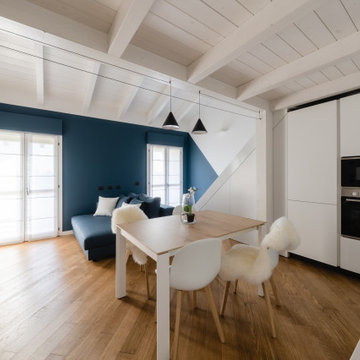
Vista dall'ingresso all'appartamento verso il soggiorno. Il tavolo e le sedie sono di Calligaris, la cucina è di Cesar, il mobile soggiorno di Caccaro. Il divano è stato realizzato da un artigiano su misura.
Foto di Simone Marulli
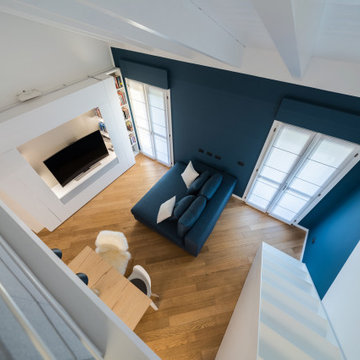
Vista del soggiorno dal soppalco in legno.
Foto di Simone Marulli
Inspiration pour un petit salon gris et blanc nordique ouvert avec une salle de musique, un mur multicolore, parquet clair, un téléviseur encastré, un sol beige et un plafond en bois.
Inspiration pour un petit salon gris et blanc nordique ouvert avec une salle de musique, un mur multicolore, parquet clair, un téléviseur encastré, un sol beige et un plafond en bois.
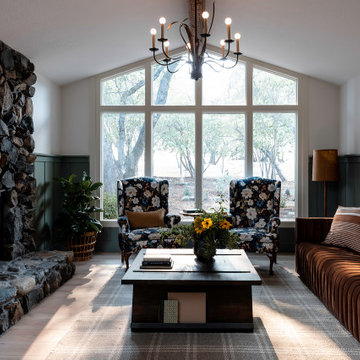
Cabin inspired living room with stone fireplace, dark olive green wainscoting walls, a brown velvet couch, twin blue floral oversized chairs, plaid rug, a dark wood coffee table, and antique chandelier lighting.

Vista d'insieme della zona giorno con il soppalco.
Foto di Simone Marulli
Inspiration pour un petit salon gris et blanc nordique ouvert avec une salle de musique, un mur multicolore, parquet clair, un téléviseur encastré, un sol beige et un plafond en bois.
Inspiration pour un petit salon gris et blanc nordique ouvert avec une salle de musique, un mur multicolore, parquet clair, un téléviseur encastré, un sol beige et un plafond en bois.
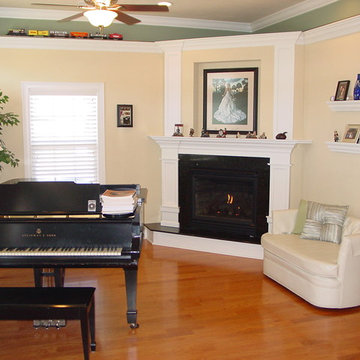
Living / Piano Room with custom train track and remote-controlled train
Cette image montre un salon traditionnel de taille moyenne et fermé avec une salle de musique, un mur multicolore, une cheminée d'angle, un manteau de cheminée en pierre et un téléviseur dissimulé.
Cette image montre un salon traditionnel de taille moyenne et fermé avec une salle de musique, un mur multicolore, une cheminée d'angle, un manteau de cheminée en pierre et un téléviseur dissimulé.
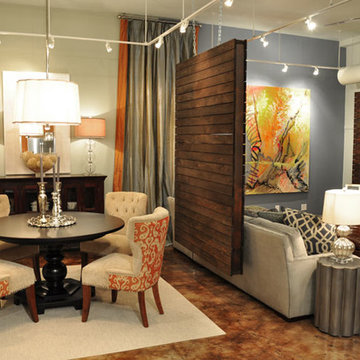
A cozy loft with an open floor plan is given distinct areas for its living and dining rooms. This living room features a blue accent wall, and wood panel accent wall, an L-shaped gray sofa, two dark gray sofa chairs, a large leather ottoman, and a large piece of artwork which matches the cheery yellows in the area rug.
The elegant dining room includes a round wooden table, patterned and upholstered chairs, a wooden sideboard, peach-colored lamps, and a beige area rug.
Home designed by Aiken interior design firm, Nandina Home & Design. They serve Augusta, GA, and Columbia and Lexington, South Carolina.
For more about Nandina Home & Design, click here: https://nandinahome.com/
To learn more about this project, click here: https://nandinahome.com/portfolio/contemporary-loft/
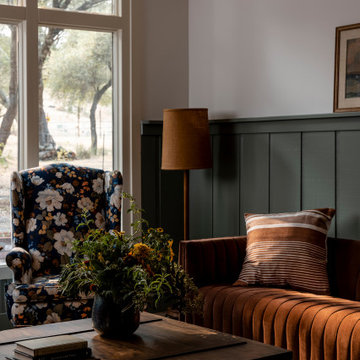
Cabin inspired living room with stone fireplace, dark olive green wainscoting walls, a brown velvet couch, twin blue floral oversized chairs, plaid rug, a dark wood coffee table, and antique chandelier lighting.
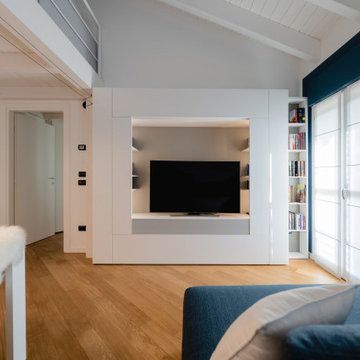
Vista della parete attrezzata del soggiorno firmata Caccaro.
Foto di Simone Marulli
Réalisation d'un petit salon gris et blanc nordique ouvert avec une salle de musique, un mur multicolore, parquet clair, un téléviseur encastré, un sol beige et un plafond en bois.
Réalisation d'un petit salon gris et blanc nordique ouvert avec une salle de musique, un mur multicolore, parquet clair, un téléviseur encastré, un sol beige et un plafond en bois.
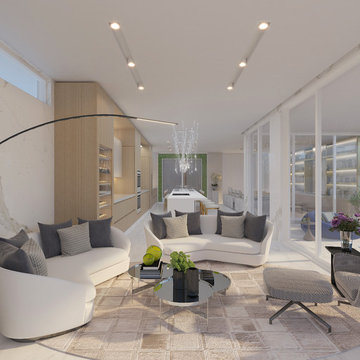
Britto Charette designed the interiors for the entire home, from the master bedroom and bathroom to the children’s and guest bedrooms, to an office suite and a “play terrace” for the family and their guests to enjoy.Ocean views. Custom interiors. Architectural details. Located in Miami’s Venetian Islands, Rivo Alto is a new-construction interior design project that our Britto Charette team is proud to showcase.
Our clients are a family from South America that values time outdoors. They’ve tasked us with creating a sense of movement in this vacation home and a seamless transition between indoor/outdoor spaces—something we’ll achieve with lots of glass.
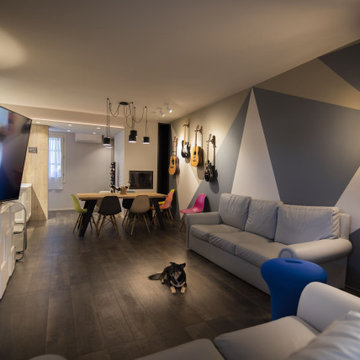
la personalità artistica delle padrone di casa, la voglia di creatività che le contraddistingue, ha portato come risultato un locale di impronta eclettica, dotato di una armonia unica. La parete a destra è stata decorata da un artista locale.
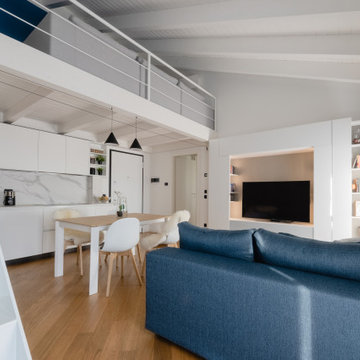
In questa foto si vede l'ingesso all'abitazione con l'angolo cucina di Cesar, la parete attrezzata del soggiorno e il soppalco.
Foto di Simone Marulli
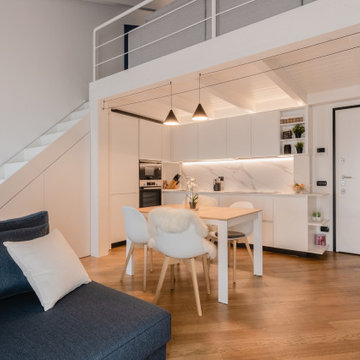
In questa foto si vede l'ingesso all'abitazione con l'angolo cucina firmata Cesar, il soppalco e la scala in metallo. Il sottoscala è stato chiuso e ricavato un ripostiglio.
Foto di Simone Marulli
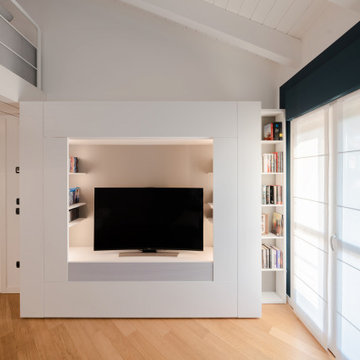
Vista della parete attrezzata del soggiorno di Caccaro.
Foto di Simone Marulli
Cette image montre un petit salon gris et blanc nordique ouvert avec une salle de musique, un mur multicolore, parquet clair, un téléviseur encastré, un sol beige et un plafond en bois.
Cette image montre un petit salon gris et blanc nordique ouvert avec une salle de musique, un mur multicolore, parquet clair, un téléviseur encastré, un sol beige et un plafond en bois.
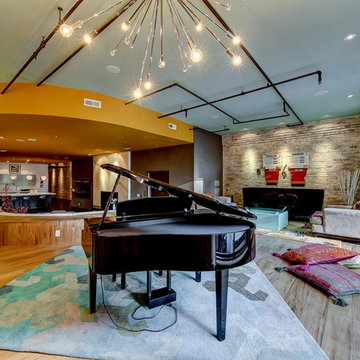
Urban Loft - Living Area
Réalisation d'un grand salon mansardé ou avec mezzanine design avec une salle de musique, un mur multicolore et une cheminée ribbon.
Réalisation d'un grand salon mansardé ou avec mezzanine design avec une salle de musique, un mur multicolore et une cheminée ribbon.
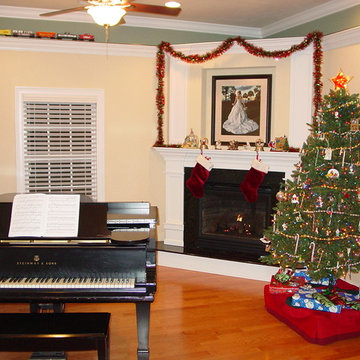
Living / Piano Room with custom train track and remote-controlled train. All dressed up for Christmas!
Cette image montre un salon traditionnel de taille moyenne et fermé avec une salle de musique, un mur multicolore, un sol en bois brun, une cheminée d'angle, un manteau de cheminée en pierre et un téléviseur dissimulé.
Cette image montre un salon traditionnel de taille moyenne et fermé avec une salle de musique, un mur multicolore, un sol en bois brun, une cheminée d'angle, un manteau de cheminée en pierre et un téléviseur dissimulé.
Idées déco de salons avec une salle de musique et un mur multicolore
6