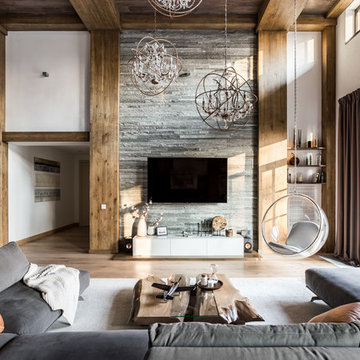Idées déco de salons avec une salle de musique et un sol en bois brun
Trier par :
Budget
Trier par:Populaires du jour
121 - 140 sur 2 157 photos
1 sur 3

The site for this new house was specifically selected for its proximity to nature while remaining connected to the urban amenities of Arlington and DC. From the beginning, the homeowners were mindful of the environmental impact of this house, so the goal was to get the project LEED certified. Even though the owner’s programmatic needs ultimately grew the house to almost 8,000 square feet, the design team was able to obtain LEED Silver for the project.
The first floor houses the public spaces of the program: living, dining, kitchen, family room, power room, library, mudroom and screened porch. The second and third floors contain the master suite, four bedrooms, office, three bathrooms and laundry. The entire basement is dedicated to recreational spaces which include a billiard room, craft room, exercise room, media room and a wine cellar.
To minimize the mass of the house, the architects designed low bearing roofs to reduce the height from above, while bringing the ground plain up by specifying local Carder Rock stone for the foundation walls. The landscape around the house further anchored the house by installing retaining walls using the same stone as the foundation. The remaining areas on the property were heavily landscaped with climate appropriate vegetation, retaining walls, and minimal turf.
Other LEED elements include LED lighting, geothermal heating system, heat-pump water heater, FSA certified woods, low VOC paints and high R-value insulation and windows.
Hoachlander Davis Photography
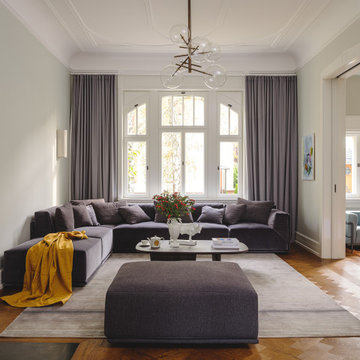
Wohnzimmer
Cette image montre un grand salon gris et blanc traditionnel ouvert avec une salle de musique, un sol en bois brun, un poêle à bois, un manteau de cheminée en métal et un téléviseur fixé au mur.
Cette image montre un grand salon gris et blanc traditionnel ouvert avec une salle de musique, un sol en bois brun, un poêle à bois, un manteau de cheminée en métal et un téléviseur fixé au mur.
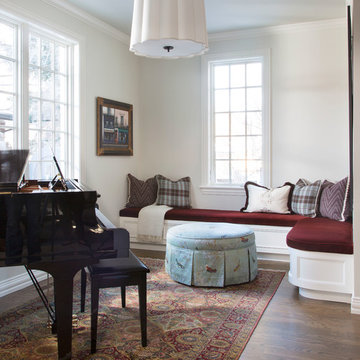
Home Office & Music Room, Emily Minton Redfield
Aménagement d'un salon classique de taille moyenne et fermé avec un mur blanc, un sol en bois brun, aucune cheminée, un sol marron et une salle de musique.
Aménagement d'un salon classique de taille moyenne et fermé avec un mur blanc, un sol en bois brun, aucune cheminée, un sol marron et une salle de musique.
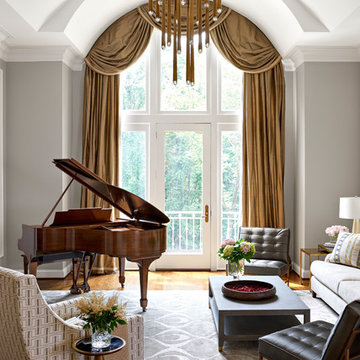
Inspiration pour un salon traditionnel de taille moyenne et ouvert avec un mur gris, une cheminée standard, un manteau de cheminée en pierre, un sol marron, une salle de musique et un sol en bois brun.
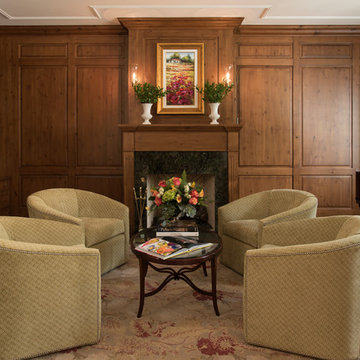
Matthew Horton
Cette photo montre un salon chic de taille moyenne et fermé avec une salle de musique, un mur marron, un sol en bois brun, une cheminée standard, un manteau de cheminée en bois et aucun téléviseur.
Cette photo montre un salon chic de taille moyenne et fermé avec une salle de musique, un mur marron, un sol en bois brun, une cheminée standard, un manteau de cheminée en bois et aucun téléviseur.
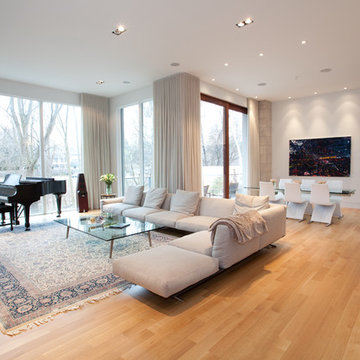
Cette image montre un salon design de taille moyenne et ouvert avec une salle de musique, un sol en bois brun, une cheminée ribbon et un téléviseur fixé au mur.
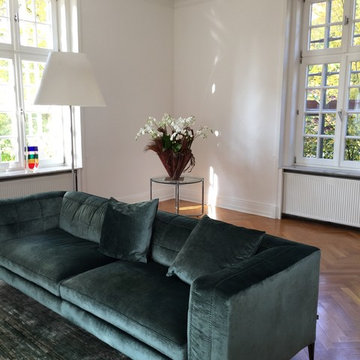
Ursula Kohlmann
Idée de décoration pour un grand salon tradition ouvert avec une salle de musique, un mur blanc, un sol en bois brun et un téléviseur indépendant.
Idée de décoration pour un grand salon tradition ouvert avec une salle de musique, un mur blanc, un sol en bois brun et un téléviseur indépendant.
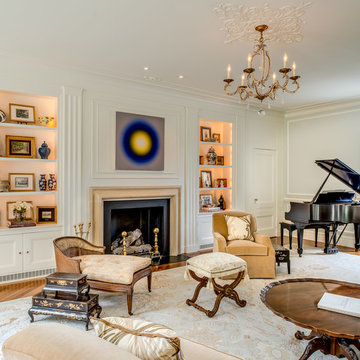
Angle Eye Photography
Exemple d'un grand salon chic fermé avec une salle de musique, un mur beige, un sol en bois brun, une cheminée standard, un manteau de cheminée en pierre et aucun téléviseur.
Exemple d'un grand salon chic fermé avec une salle de musique, un mur beige, un sol en bois brun, une cheminée standard, un manteau de cheminée en pierre et aucun téléviseur.
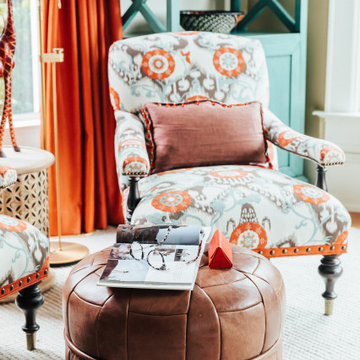
Cette photo montre un salon chic de taille moyenne et ouvert avec une salle de musique, un mur beige et un sol en bois brun.
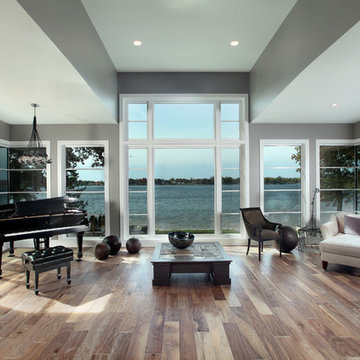
The Hasserton is a sleek take on the waterfront home. This multi-level design exudes modern chic as well as the comfort of a family cottage. The sprawling main floor footprint offers homeowners areas to lounge, a spacious kitchen, a formal dining room, access to outdoor living, and a luxurious master bedroom suite. The upper level features two additional bedrooms and a loft, while the lower level is the entertainment center of the home. A curved beverage bar sits adjacent to comfortable sitting areas. A guest bedroom and exercise facility are also located on this floor.

This handsome living room space is rich with color and wood. The fireplace is detailed in blue suede and zinc that is carried around the room in trim. The same blue suede wraps the doors to one part of the cabinetry across the room, concealing the bar. Two small coffee tables of varied height and length share the same materials: wood and steel. Lush fabrics for upholstery and pillows were chosen. The oversized rug is woven of wool and silk with custom design hardly visible.
Photography by Norman Sizemore

View of Living Room, and Family Room beyond.
Aménagement d'un salon classique en bois de taille moyenne et fermé avec une salle de musique, un mur blanc, un sol en bois brun, une cheminée standard, un manteau de cheminée en pierre et un sol marron.
Aménagement d'un salon classique en bois de taille moyenne et fermé avec une salle de musique, un mur blanc, un sol en bois brun, une cheminée standard, un manteau de cheminée en pierre et un sol marron.
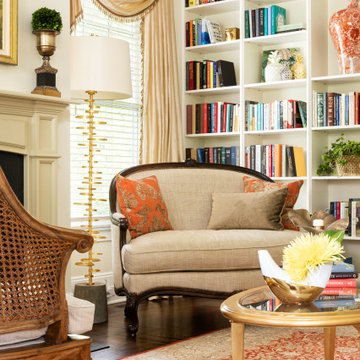
Aménagement d'un petit salon fermé avec une salle de musique, un mur jaune, un sol en bois brun, une cheminée standard, un manteau de cheminée en pierre et un sol marron.
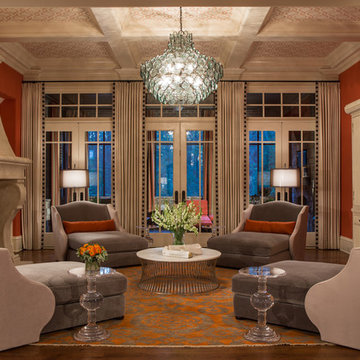
Hip, stylish couple wanted to update a newly purchased traditional home (built 2007) utilizing mostly cosmetic, decorative improvements - not structural alterations. The residence needs to empower the family and support the owner’s professional, creative pursuits. They frequently entertain, so requested both large and small environments for social gatherings and dance parties. Our primary palette is bright orange and deep blue, and we employ the deep, saturated hues on sizeable areas like walls and large furniture pieces. We soften and balance the intense hues with creamy off-whites, and introduce contemporary light fixtures throughout the house. We incorporate textured wall coverings inside display cabinets, above wainscoting, on fireplace surround, on select accent walls, and on the coffered living room ceiling.
Scott Moore Photography
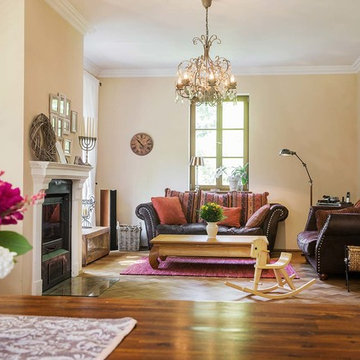
Jan Gutzeit | Photographer
Exemple d'un salon nature de taille moyenne et fermé avec une salle de musique, un mur beige, un sol en bois brun, une cheminée standard et aucun téléviseur.
Exemple d'un salon nature de taille moyenne et fermé avec une salle de musique, un mur beige, un sol en bois brun, une cheminée standard et aucun téléviseur.
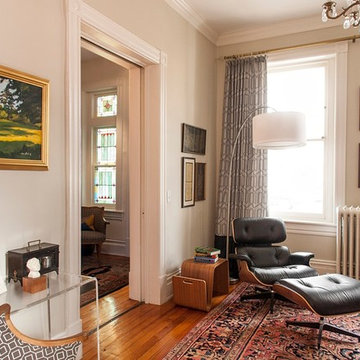
Jeff Glotzl
Inspiration pour un petit salon bohème fermé avec une salle de musique, un mur gris, un sol en bois brun, une cheminée standard, un manteau de cheminée en carrelage et aucun téléviseur.
Inspiration pour un petit salon bohème fermé avec une salle de musique, un mur gris, un sol en bois brun, une cheminée standard, un manteau de cheminée en carrelage et aucun téléviseur.
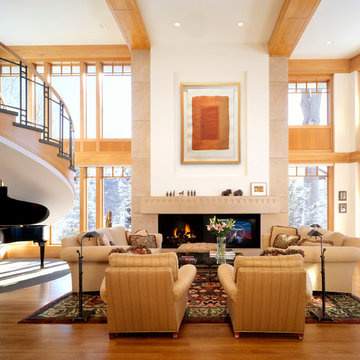
Idées déco pour un très grand salon classique avec une salle de musique et un sol en bois brun.

Réalisation d'un grand salon design avec une salle de musique, une cheminée standard, un manteau de cheminée en pierre, un téléviseur d'angle, un mur vert, un sol en bois brun et un sol marron.
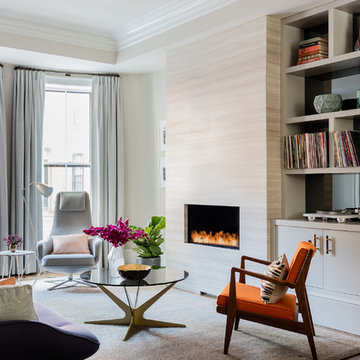
Photography by Michael J. Lee
Exemple d'un salon rétro de taille moyenne et ouvert avec une salle de musique, un mur gris, un sol en bois brun, une cheminée ribbon et un manteau de cheminée en pierre.
Exemple d'un salon rétro de taille moyenne et ouvert avec une salle de musique, un mur gris, un sol en bois brun, une cheminée ribbon et un manteau de cheminée en pierre.
Idées déco de salons avec une salle de musique et un sol en bois brun
7
