Idées déco de salons avec une salle de musique et un sol gris
Trier par :
Budget
Trier par:Populaires du jour
121 - 140 sur 394 photos
1 sur 3
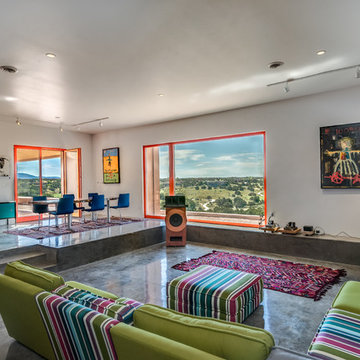
Cette photo montre un grand salon éclectique ouvert avec une salle de musique, un mur blanc, sol en béton ciré, aucun téléviseur et un sol gris.
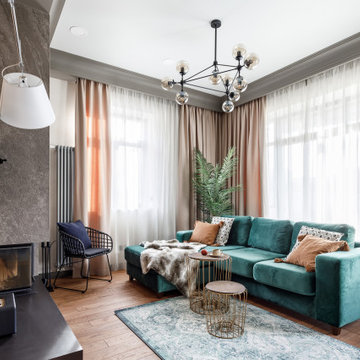
Cette photo montre un grand salon montagne ouvert avec une salle de musique, un mur beige, un sol en carrelage de porcelaine, un sol gris et poutres apparentes.
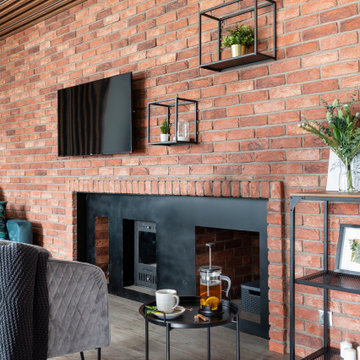
В бане есть кухня, столовая зона и зона отдыха, спальня, туалет, парная/сауна, помывочная, прихожая.
Idées déco pour un salon contemporain de taille moyenne avec une salle de musique, un mur gris, un sol en carrelage de porcelaine, une cheminée ribbon, un manteau de cheminée en métal, un téléviseur fixé au mur et un sol gris.
Idées déco pour un salon contemporain de taille moyenne avec une salle de musique, un mur gris, un sol en carrelage de porcelaine, une cheminée ribbon, un manteau de cheminée en métal, un téléviseur fixé au mur et un sol gris.
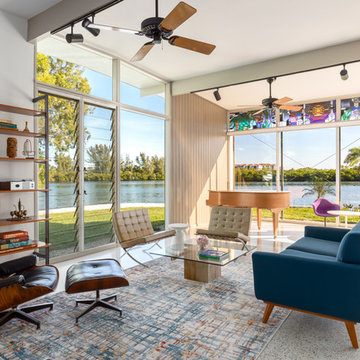
Réalisation d'un salon vintage de taille moyenne et ouvert avec une salle de musique, un mur blanc, sol en béton ciré, aucune cheminée, aucun téléviseur et un sol gris.
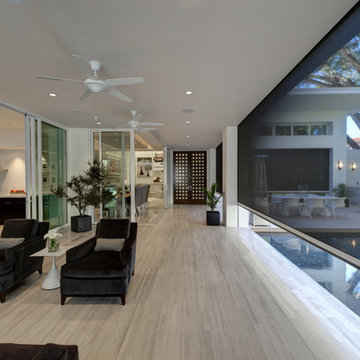
Exemple d'un grand salon moderne ouvert avec une salle de musique, un mur blanc, un sol en carrelage de porcelaine et un sol gris.
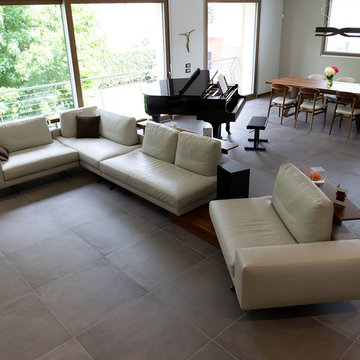
Progettazione 3D Open Space - foto post progetto dell'ambiente arredato
Cette photo montre un très grand salon beige et blanc moderne ouvert avec une salle de musique, un sol en carrelage de porcelaine, un téléviseur indépendant et un sol gris.
Cette photo montre un très grand salon beige et blanc moderne ouvert avec une salle de musique, un sol en carrelage de porcelaine, un téléviseur indépendant et un sol gris.
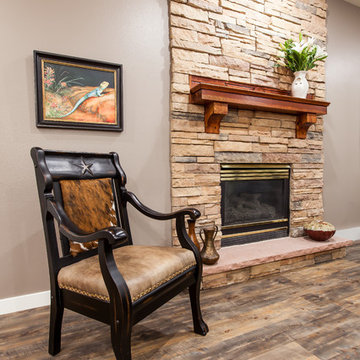
New flooring and paint open the living room to pops of orange.
Cette photo montre un salon industriel de taille moyenne et ouvert avec parquet foncé, un sol gris, une salle de musique, un mur beige, une cheminée standard, un manteau de cheminée en pierre et un téléviseur fixé au mur.
Cette photo montre un salon industriel de taille moyenne et ouvert avec parquet foncé, un sol gris, une salle de musique, un mur beige, une cheminée standard, un manteau de cheminée en pierre et un téléviseur fixé au mur.
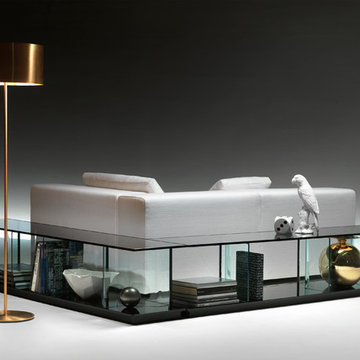
Founded in 1973, Fiam Italia is a global icon of glass culture with four decades of glass innovation and design that produced revolutionary structures and created a new level of utility for glass as a material in residential and commercial interior decor. Fiam Italia designs, develops and produces items of furniture in curved glass, creating them through a combination of craftsmanship and industrial processes, while merging tradition and innovation, through a hand-crafted approach.
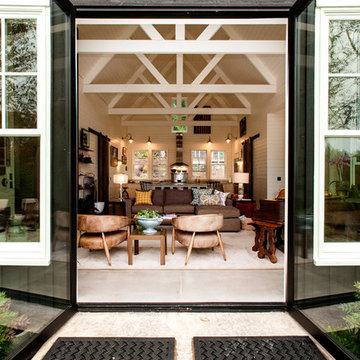
David Cohen
Inspiration pour un salon rustique de taille moyenne et ouvert avec une salle de musique, un mur blanc, sol en béton ciré, une cheminée standard, un manteau de cheminée en carrelage, un téléviseur fixé au mur et un sol gris.
Inspiration pour un salon rustique de taille moyenne et ouvert avec une salle de musique, un mur blanc, sol en béton ciré, une cheminée standard, un manteau de cheminée en carrelage, un téléviseur fixé au mur et un sol gris.
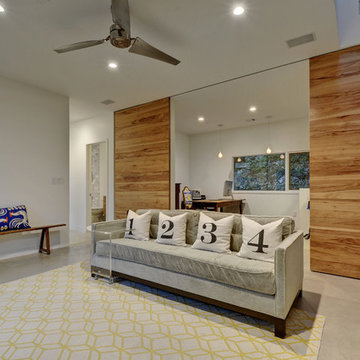
Allison Cartwright - Twist Tours
Aménagement d'un grand salon éclectique ouvert avec une salle de musique, un mur blanc, sol en béton ciré, aucune cheminée et un sol gris.
Aménagement d'un grand salon éclectique ouvert avec une salle de musique, un mur blanc, sol en béton ciré, aucune cheminée et un sol gris.
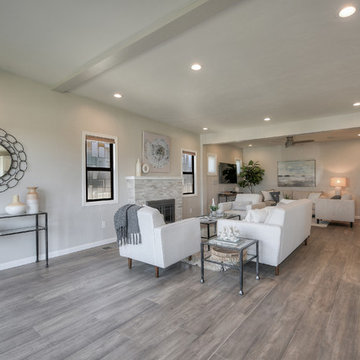
After picture of living room expansion and remodel
Cette photo montre un grand salon tendance ouvert avec une salle de musique, un mur gris, parquet clair, une cheminée standard, un manteau de cheminée en pierre, un téléviseur encastré et un sol gris.
Cette photo montre un grand salon tendance ouvert avec une salle de musique, un mur gris, parquet clair, une cheminée standard, un manteau de cheminée en pierre, un téléviseur encastré et un sol gris.
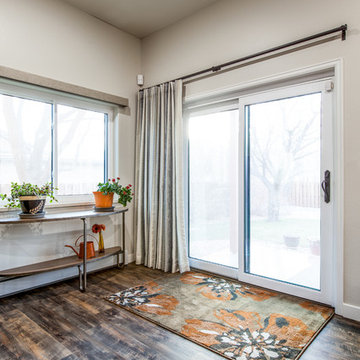
New flooring and paint open the living room to pops of orange and durable, washable drapery for privacy and thermal qualities.
Aménagement d'un salon industriel de taille moyenne et ouvert avec parquet foncé, un sol gris, une salle de musique, un mur beige, une cheminée standard, un manteau de cheminée en pierre et un téléviseur fixé au mur.
Aménagement d'un salon industriel de taille moyenne et ouvert avec parquet foncé, un sol gris, une salle de musique, un mur beige, une cheminée standard, un manteau de cheminée en pierre et un téléviseur fixé au mur.
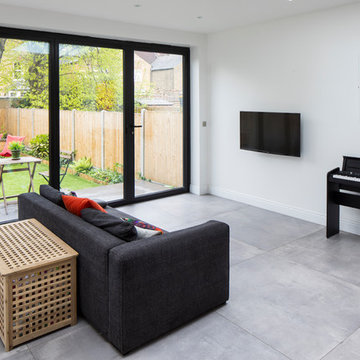
New extension with open plan living, dining room and kitchen.
Photo by Chris Snook
Cette image montre un grand salon design ouvert avec une salle de musique, un mur blanc, un sol en carrelage de porcelaine, aucune cheminée, un téléviseur fixé au mur et un sol gris.
Cette image montre un grand salon design ouvert avec une salle de musique, un mur blanc, un sol en carrelage de porcelaine, aucune cheminée, un téléviseur fixé au mur et un sol gris.
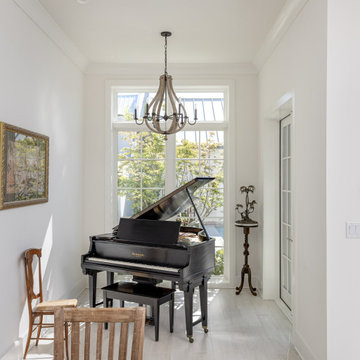
Exemple d'un salon tendance de taille moyenne et ouvert avec une salle de musique, un mur blanc, un sol en carrelage de porcelaine, un téléviseur fixé au mur et un sol gris.
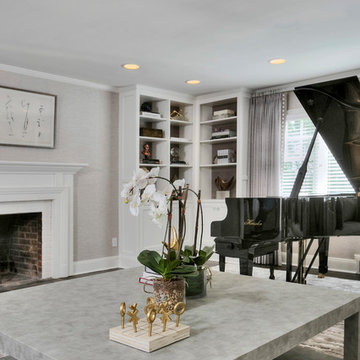
BEAUTIFUL MUSIC/LIVING ROOM WITH MODERN UPDATES
VELVET SOFAS, CHENILLE PILLOWS, CUSTOM DRAPERY, ABSTRACT MODERN AREA RUG, SHAGREEN WRAPPED COCKTAIL TABLE, GRASSCLOTH WALLS, ACCESSORIES, LACQUER, BRASS,
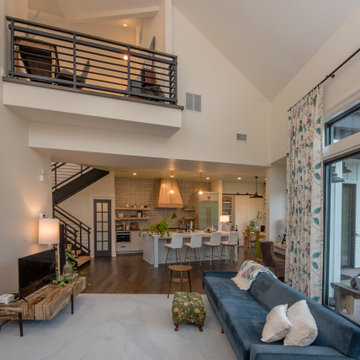
This home backs up to river-side bike path and the outdoor spaces and rear façade greet the passersby. The high contrast mix of white wall materials with the black windows, roof, and steel deck catches eyes and provokes a hand wave from the pedestrians. A balcony off the upstairs master suite is perched over back patio with a view to the river. The interior spaces are sculpted by an unexpected arrangement of angled walls and ceilings which inspires exciting spaces including an loft that overlooks the living room on one side and a unique angled stair on the other.
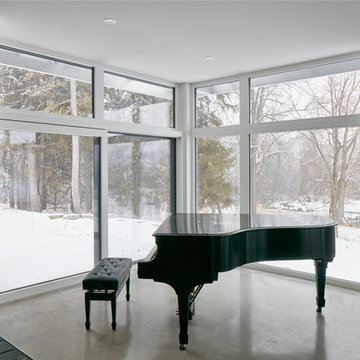
The client’s brief was to create a space reminiscent of their beloved downtown Chicago industrial loft, in a rural farm setting, while incorporating their unique collection of vintage and architectural salvage. The result is a custom designed space that blends life on the farm with an industrial sensibility.
The new house is located on approximately the same footprint as the original farm house on the property. Barely visible from the road due to the protection of conifer trees and a long driveway, the house sits on the edge of a field with views of the neighbouring 60 acre farm and creek that runs along the length of the property.
The main level open living space is conceived as a transparent social hub for viewing the landscape. Large sliding glass doors create strong visual connections with an adjacent barn on one end and a mature black walnut tree on the other.
The house is situated to optimize views, while at the same time protecting occupants from blazing summer sun and stiff winter winds. The wall to wall sliding doors on the south side of the main living space provide expansive views to the creek, and allow for breezes to flow throughout. The wrap around aluminum louvered sun shade tempers the sun.
The subdued exterior material palette is defined by horizontal wood siding, standing seam metal roofing and large format polished concrete blocks.
The interiors were driven by the owners’ desire to have a home that would properly feature their unique vintage collection, and yet have a modern open layout. Polished concrete floors and steel beams on the main level set the industrial tone and are paired with a stainless steel island counter top, backsplash and industrial range hood in the kitchen. An old drinking fountain is built-in to the mudroom millwork, carefully restored bi-parting doors frame the library entrance, and a vibrant antique stained glass panel is set into the foyer wall allowing diffused coloured light to spill into the hallway. Upstairs, refurbished claw foot tubs are situated to view the landscape.
The double height library with mezzanine serves as a prominent feature and quiet retreat for the residents. The white oak millwork exquisitely displays the homeowners’ vast collection of books and manuscripts. The material palette is complemented by steel counter tops, stainless steel ladder hardware and matte black metal mezzanine guards. The stairs carry the same language, with white oak open risers and stainless steel woven wire mesh panels set into a matte black steel frame.
The overall effect is a truly sublime blend of an industrial modern aesthetic punctuated by personal elements of the owners’ storied life.
Photography: James Brittain
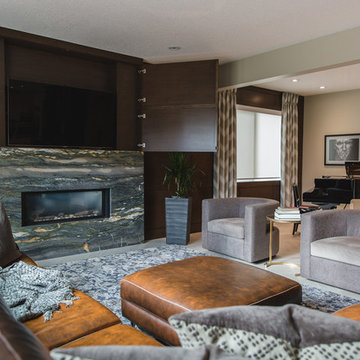
Photo by Kristin Zabos
Réalisation d'un grand salon design ouvert avec une salle de musique, un mur gris, un sol en carrelage de porcelaine, une cheminée standard, un manteau de cheminée en pierre, un téléviseur dissimulé et un sol gris.
Réalisation d'un grand salon design ouvert avec une salle de musique, un mur gris, un sol en carrelage de porcelaine, une cheminée standard, un manteau de cheminée en pierre, un téléviseur dissimulé et un sol gris.
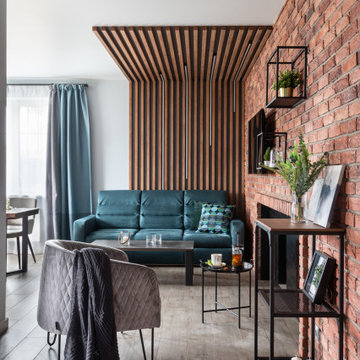
В бане есть кухня, столовая зона и зона отдыха, спальня, туалет, парная/сауна, помывочная, прихожая.
Cette photo montre un salon tendance de taille moyenne avec une salle de musique, un mur gris, un sol en carrelage de porcelaine, une cheminée ribbon, un manteau de cheminée en métal, un téléviseur fixé au mur et un sol gris.
Cette photo montre un salon tendance de taille moyenne avec une salle de musique, un mur gris, un sol en carrelage de porcelaine, une cheminée ribbon, un manteau de cheminée en métal, un téléviseur fixé au mur et un sol gris.
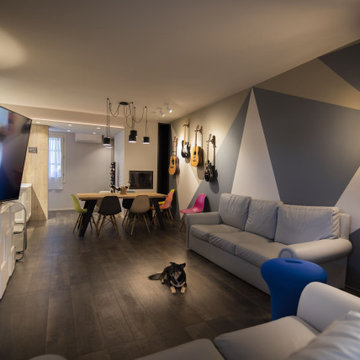
la personalità artistica delle padrone di casa, la voglia di creatività che le contraddistingue, ha portato come risultato un locale di impronta eclettica, dotato di una armonia unica. La parete a destra è stata decorata da un artista locale.
Idées déco de salons avec une salle de musique et un sol gris
7